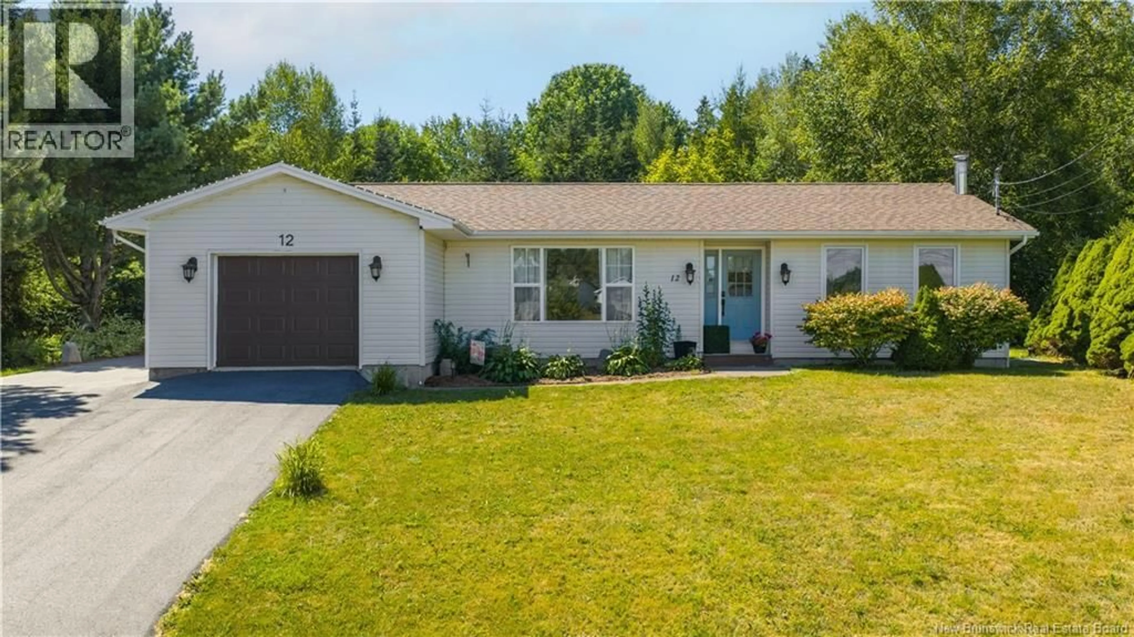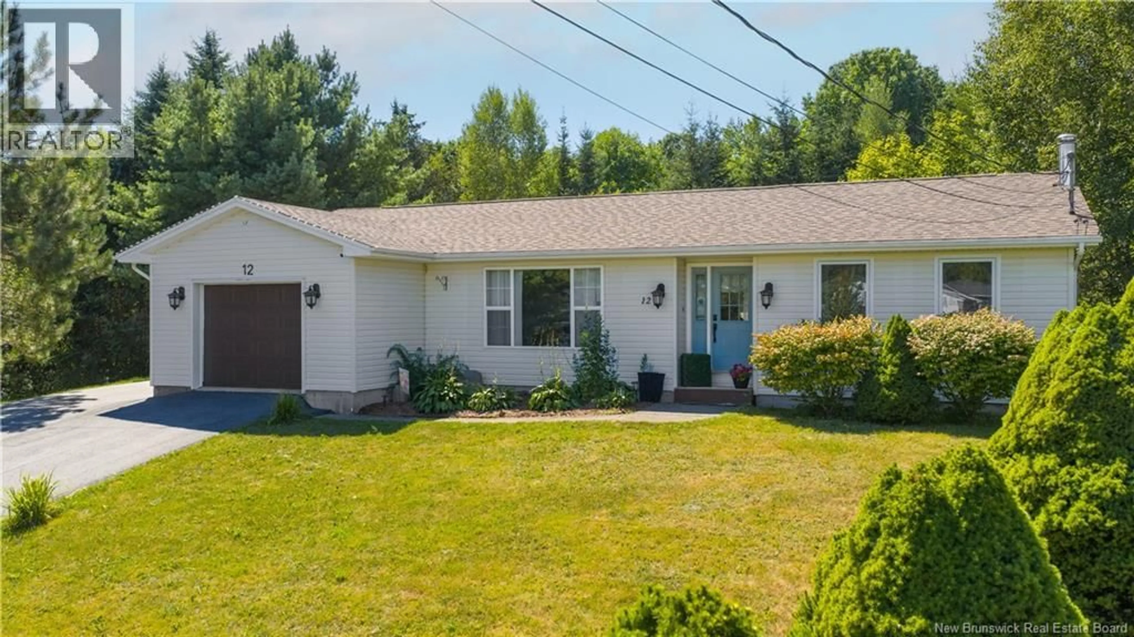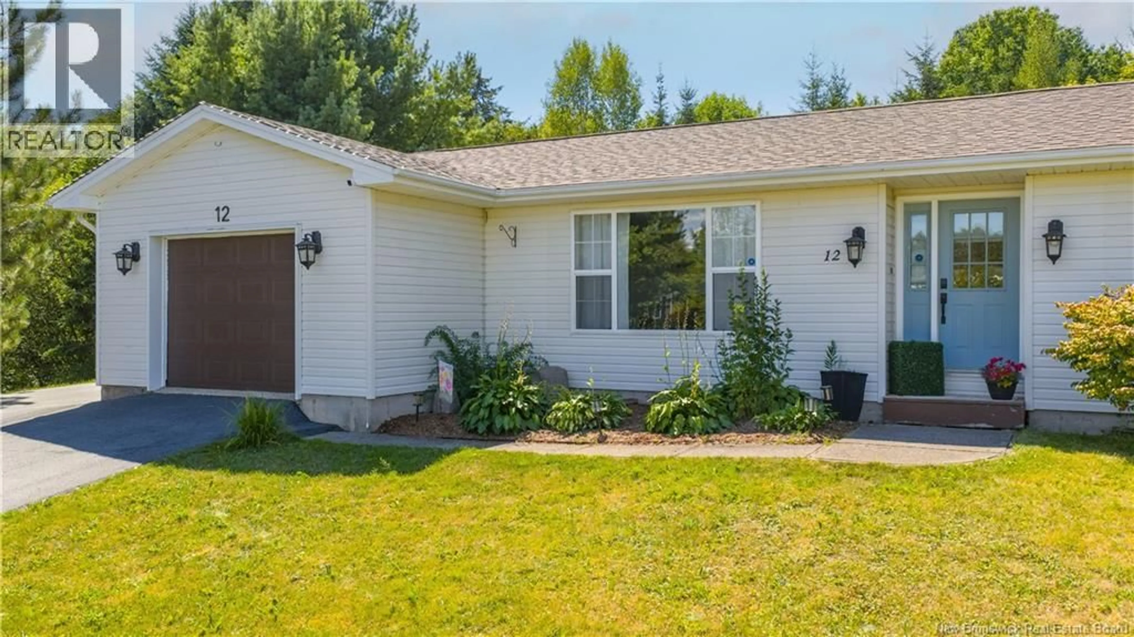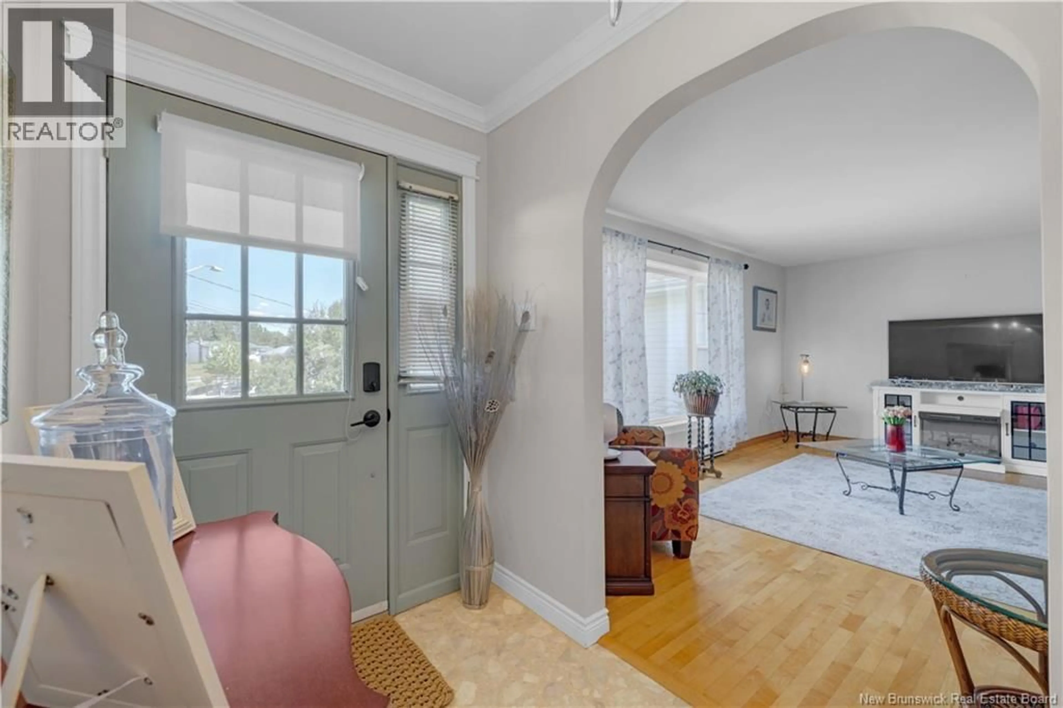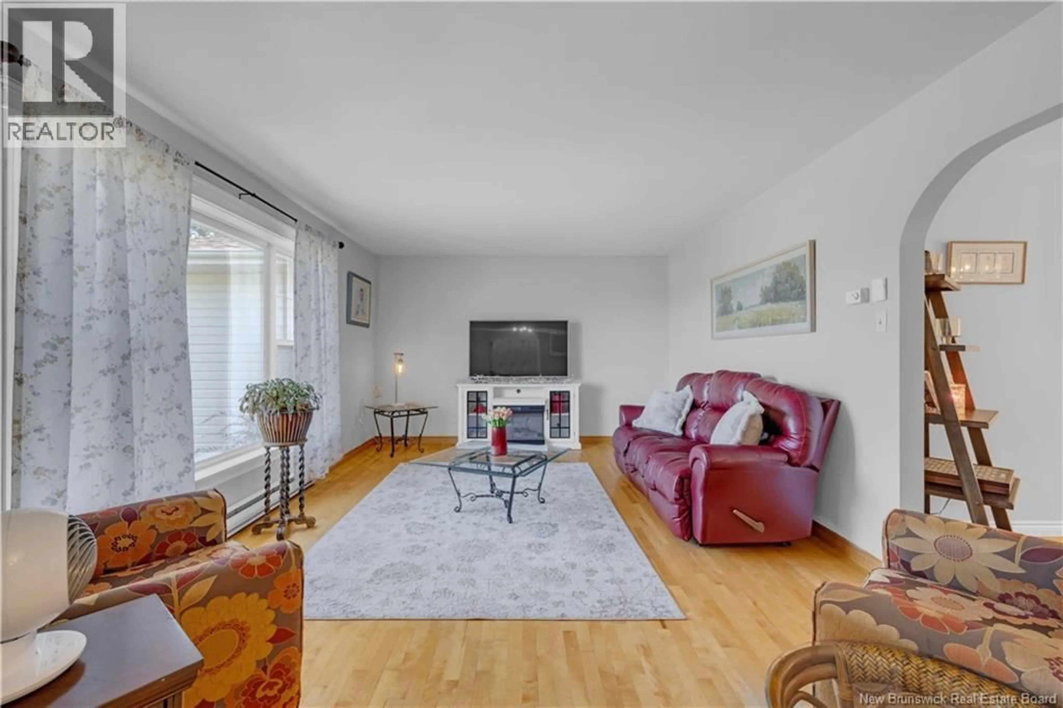12 MARILYN COURT, Hampton, New Brunswick E5N5C9
Contact us about this property
Highlights
Estimated valueThis is the price Wahi expects this property to sell for.
The calculation is powered by our Instant Home Value Estimate, which uses current market and property price trends to estimate your home’s value with a 90% accuracy rate.Not available
Price/Sqft$289/sqft
Monthly cost
Open Calculator
Description
Welcome to 12 Marilyn Court! This beautiful bungalow is tucked away on a peaceful, treed cul-de-sac in Hampton and combines charm, comfort, and functionality. A fantastic choice for families or those seeking space in a serene setting. The main level offers a warm and inviting living room with rich wood floors, a dining room filled with natural light, and a large modern kitchen with stunning quartz countertops, stainless steel appliances, and patio doors that open to the back deck which is perfect for summer entertaining. An archway between the main living spaces adds architectural charm and thoughtful design. Youll also find a convenient powder bathroom with laundry, along with two spacious bedrooms and a full bathroom. The basement provides even more living space with a large family room, an additional powder bathroom, and two more rooms suited for guests, a home office, or hobbies. Outside, the property features an attached garage and a beautiful landscaped lot surrounded by trees, offering privacy and a touch of nature right at home. (id:39198)
Property Details
Interior
Features
Basement Floor
2pc Bathroom
5'7'' x 6'4''Bedroom
9'4'' x 15'1''Bedroom
13'6'' x 21'2''Family room
11'7'' x 37'8''Property History
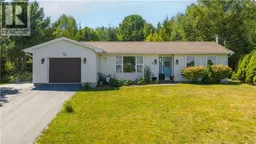 37
37
