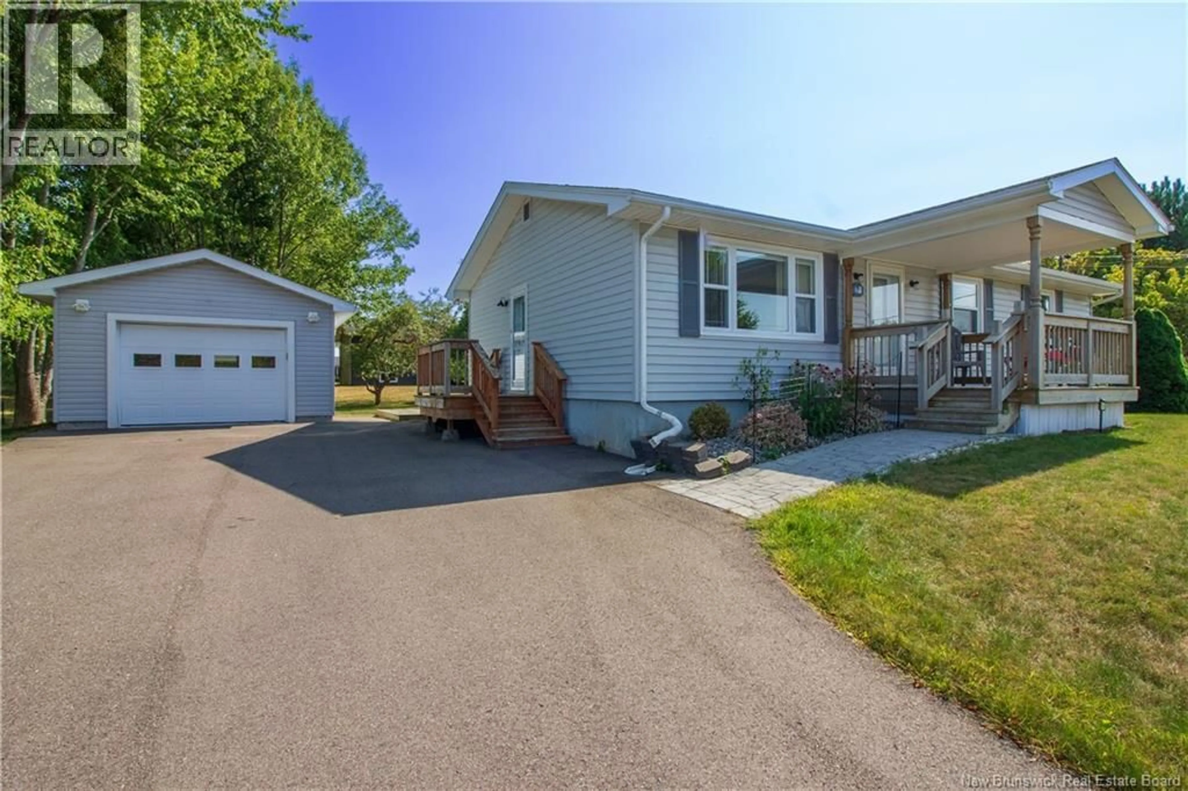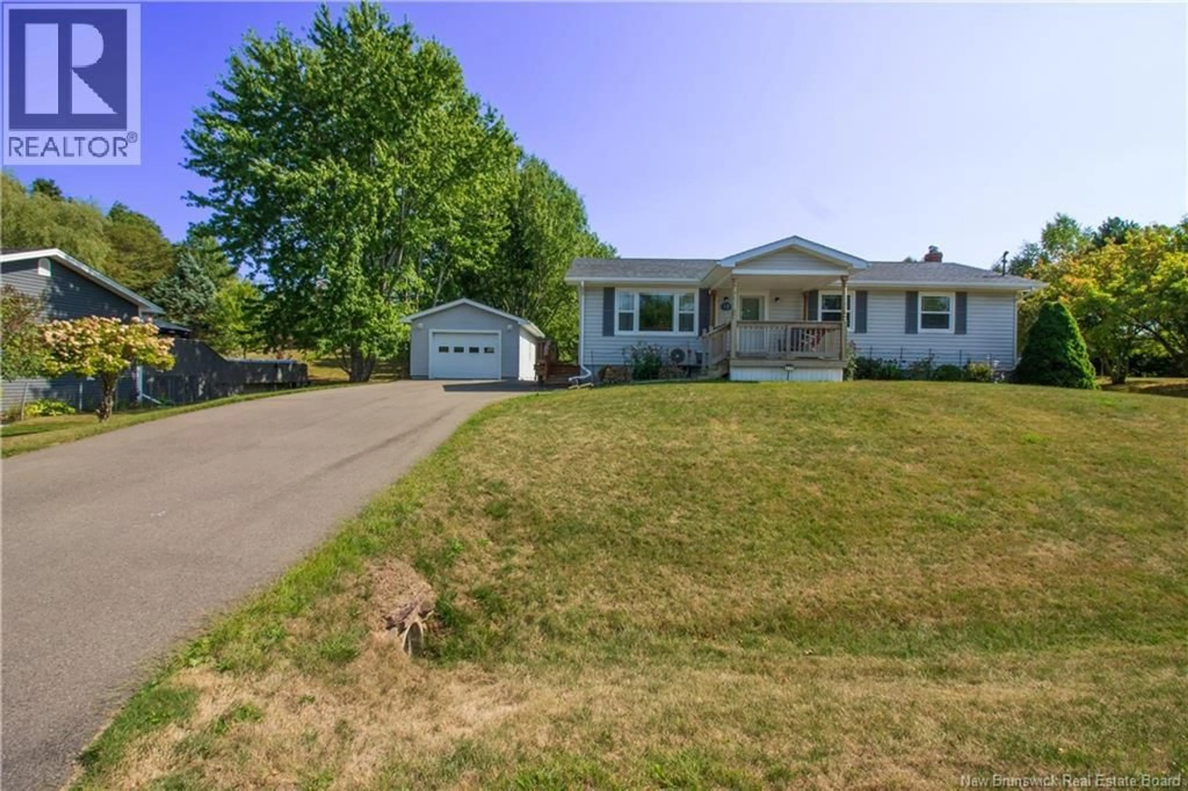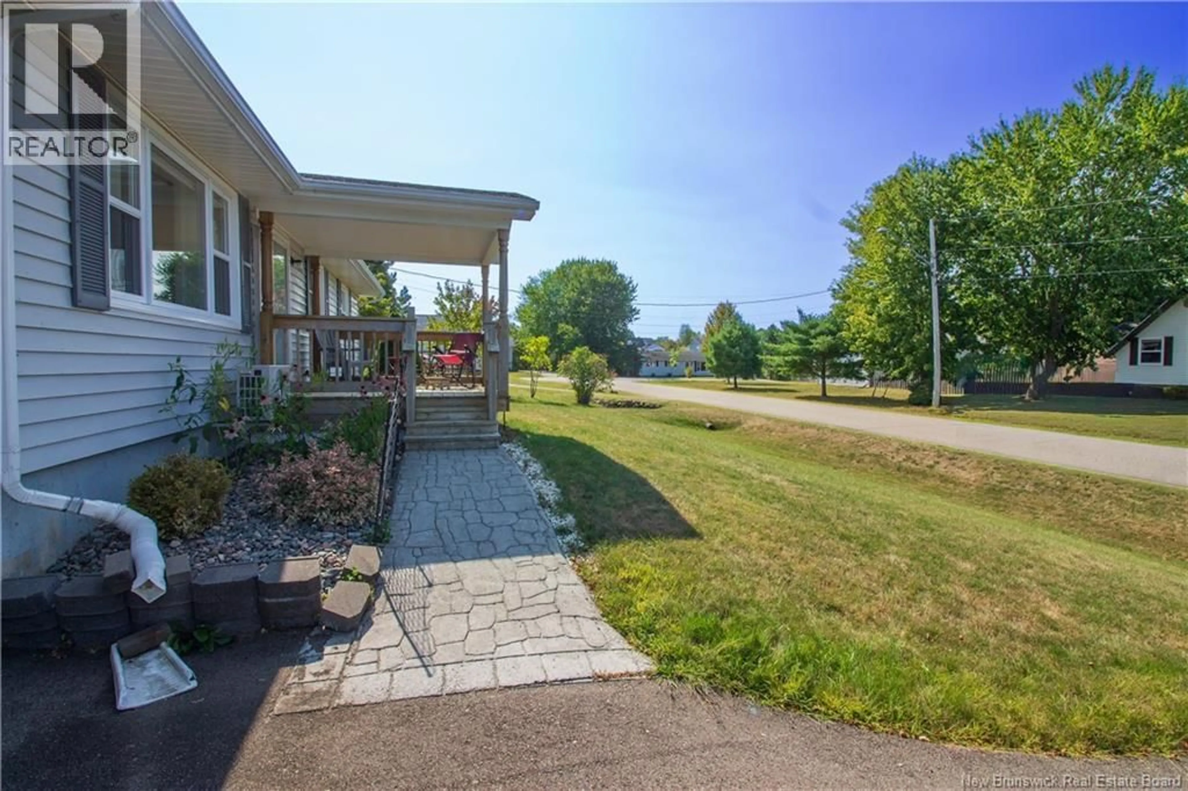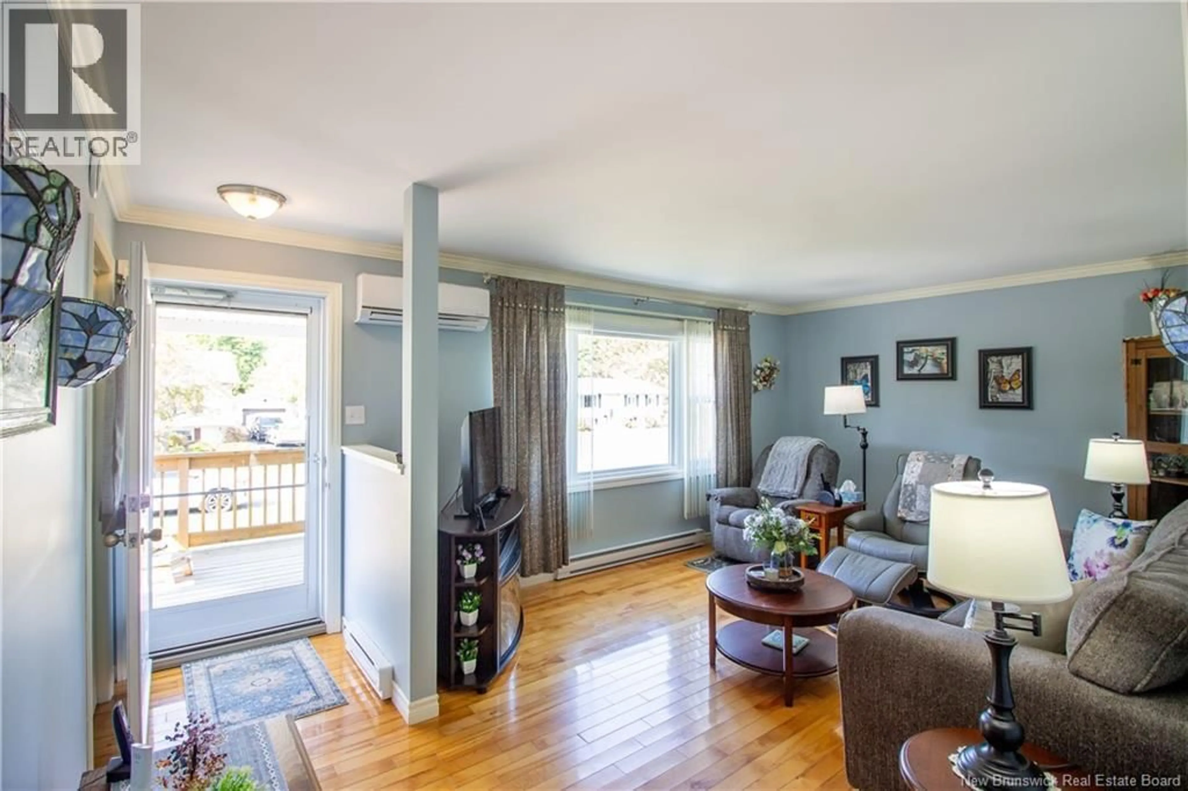12 BARBARA STREET, Hampton, New Brunswick E5N5P4
Contact us about this property
Highlights
Estimated valueThis is the price Wahi expects this property to sell for.
The calculation is powered by our Instant Home Value Estimate, which uses current market and property price trends to estimate your home’s value with a 90% accuracy rate.Not available
Price/Sqft$262/sqft
Monthly cost
Open Calculator
Description
This 3 bedroom bungalow is located in a popular Hampton subdivision within walking distance to all local amenities. Home has had many upgrades over the last few years. Newer windows & Doors, Roof shingles on the back are new, the front are approx 8 years old. Delivering a spacious bright feel throughout highlighted by hardwood floors. Step inside to a bright kitchen with lots of cabinet & counter space. The kitchen also features a dining area with a new triple pane patio door leading onto the multi-level deck just waiting for those summertime BBQS! Home features 3 nicely sized bedrooms, full bath with large linen closet and vanity. Bathroom used to have the washer & dryer (now in basement). Cozy living room with large picture window, remote blinds, hardwood floors and heat pump. Down delivers an extra 1000 sq ft just waiting for your finishing touches! Could easily accommodate a cozy family room with heat pump or consider a 4th bedroom; also features a convenient ½ bath. Curb appeal in abundance is found with newly added walkway and covered veranda as well as paved double drive. Brand new roof shingles on back. Newer Air exchanger as well as a newer 16x24 detached garage. Also features a Generac stand-by generator for the whole house and garage. Beautiful landscaping, mature trees and second culvert and driveway (grass) for trailer or boat. 2 sheds, one with power. (id:39198)
Property Details
Interior
Features
Basement Floor
Bath (# pieces 1-6)
5'10'' x 6'3''Property History
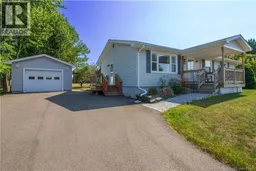 42
42
