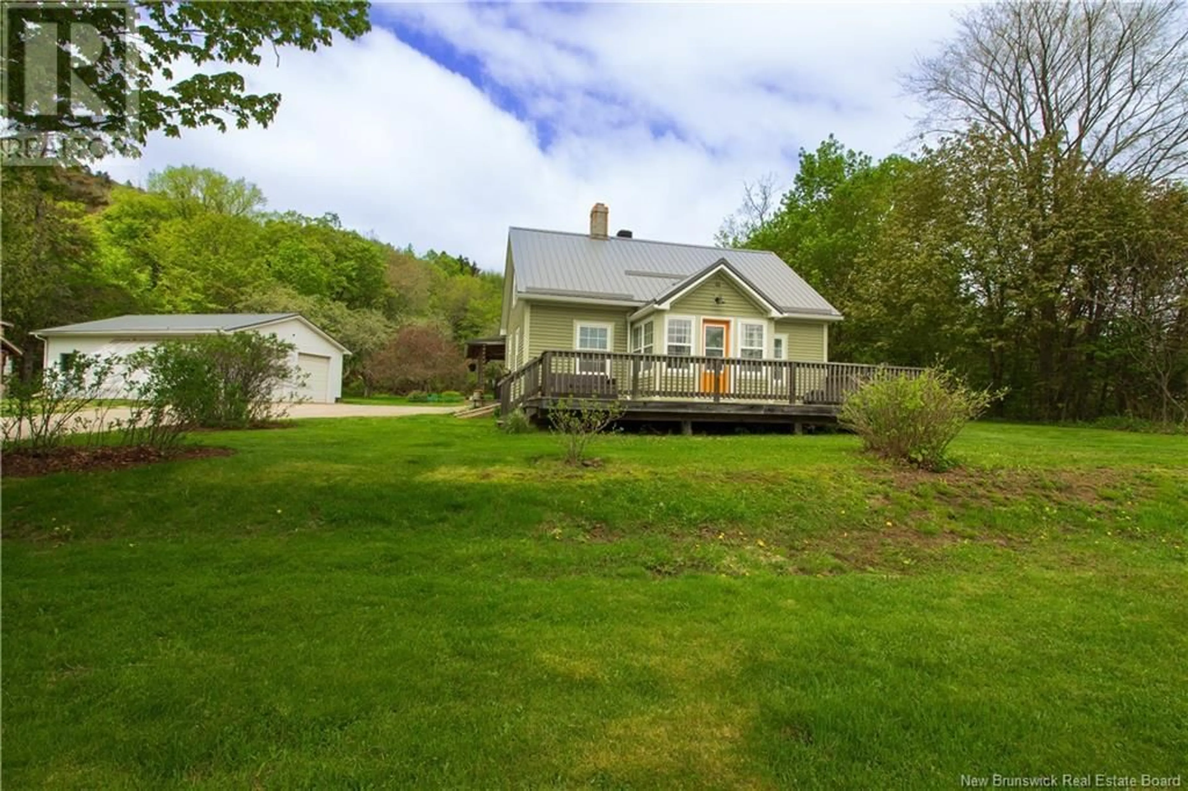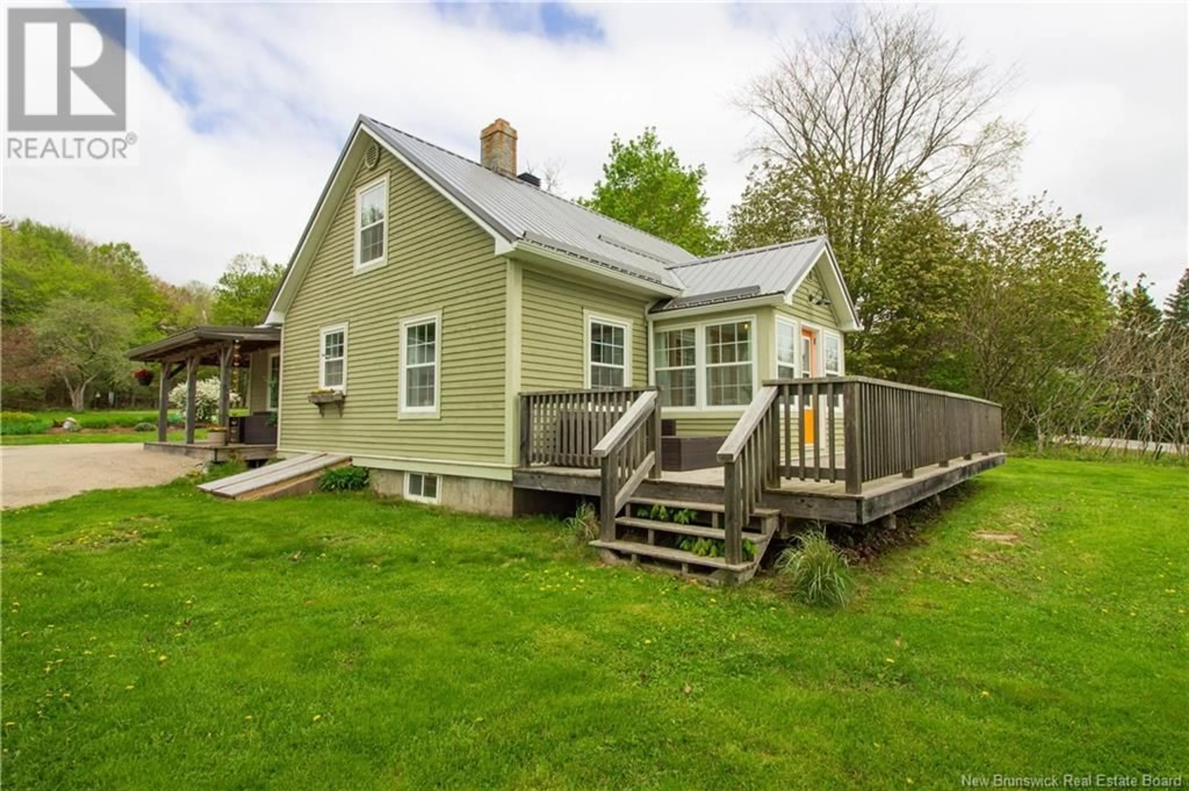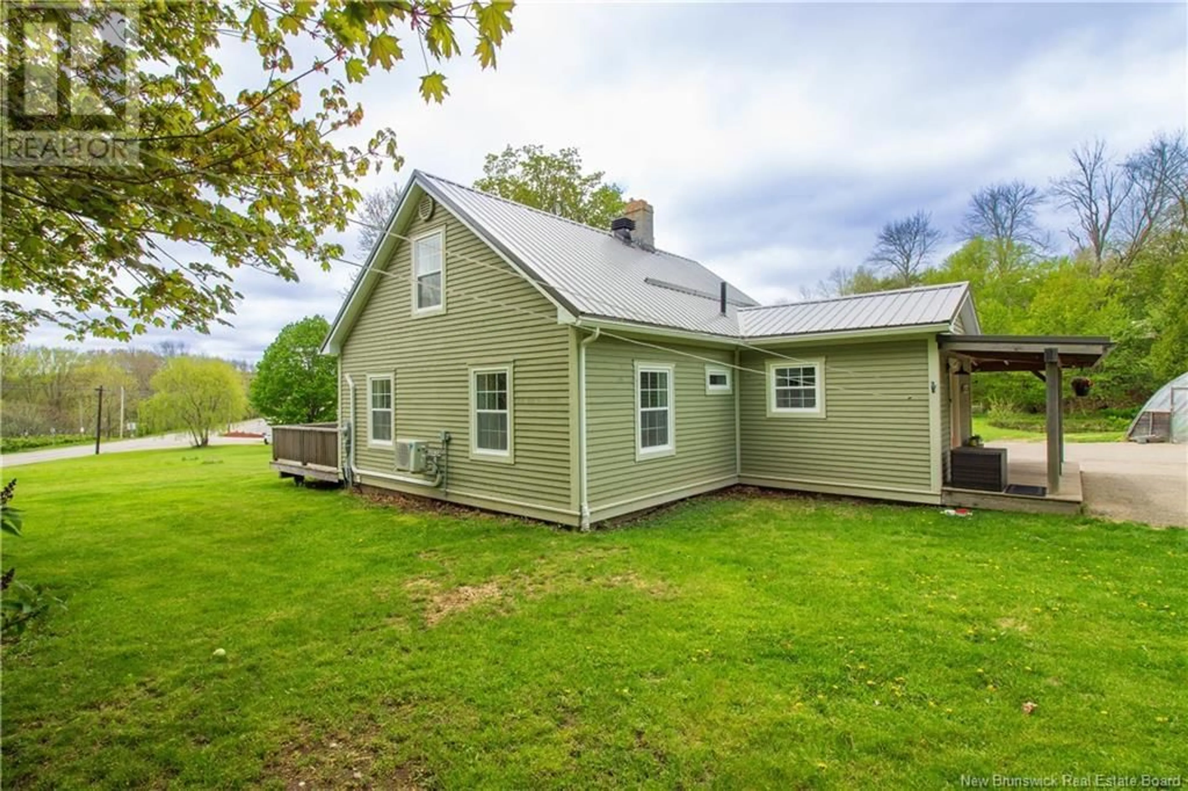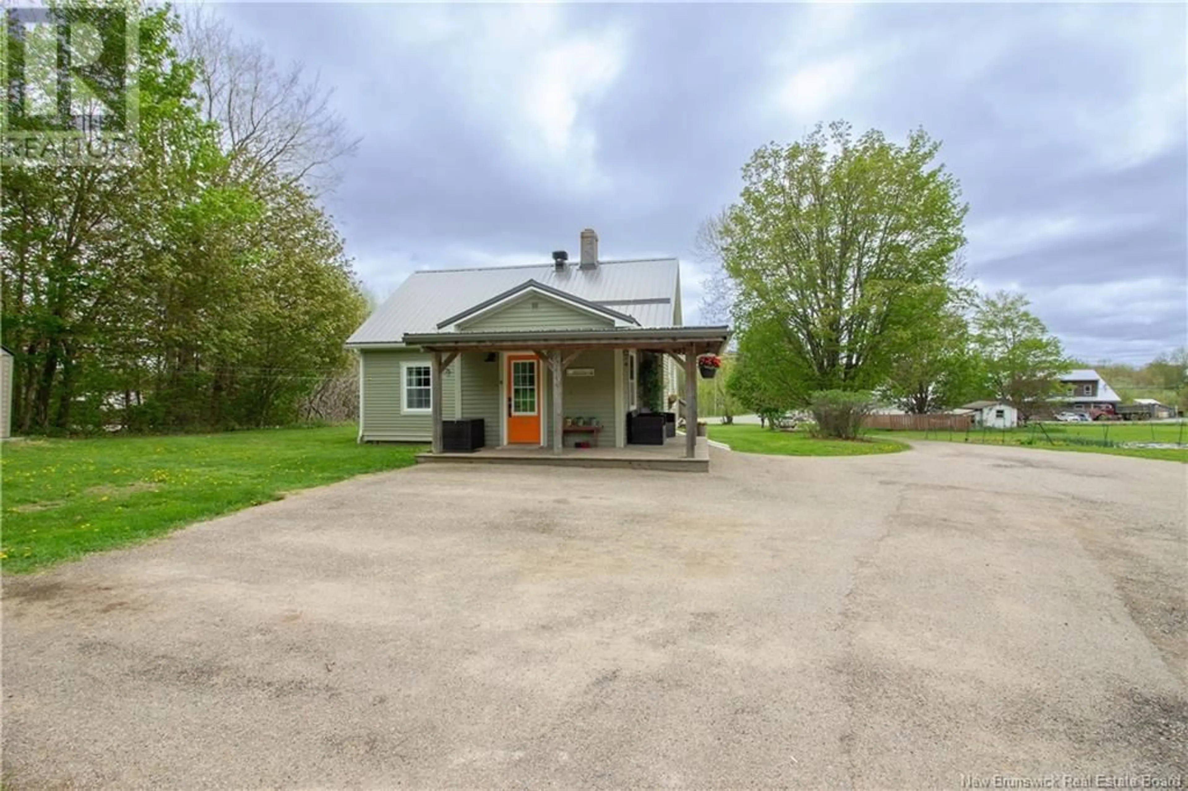1195 MAIN STREET, Hampton, New Brunswick E5N6G6
Contact us about this property
Highlights
Estimated ValueThis is the price Wahi expects this property to sell for.
The calculation is powered by our Instant Home Value Estimate, which uses current market and property price trends to estimate your home’s value with a 90% accuracy rate.Not available
Price/Sqft$264/sqft
Est. Mortgage$1,717/mo
Tax Amount ()$2,669/yr
Days On Market7 days
Description
Welcome to 1195 Main St, where you will find this charming 3 bedroom home on a huge 1.72 acre lot. Mixed zoned, so there is possibilities to have your home-based business. As you pull in take note of the beautiful mature maple trees lining the long driveway. Home is very solid with a great layout. Large dining room opens up to an updated country kitchen with ample cabinet space. New full bath with heated floors, main floor bedroom and a double parlour living area with heat pump & fireplace, a beautiful sun porch leads you to a large, newer front deck. Up is 2 bedrooms w/one featuring a 1/2 bath and built-ins. Lots of storage. Down features a bright basement with rigid foam insulation and laundry. Walk-out basement, new 200 amp electrical panel. Home has had several updates; flooring, kitchen, bath, windows, trim, light fixtures, plumbing, heat pump, paint, siding, metal roof on both the house and garage, insulation, new drilled well. The old well still works and is shared with the neighbour. 30x40 garage is stunning for that mechanic in you, or any other hobbies you may have. Great space for so many options. Large vegetable garden. Brook bordering the large property as well as a pond. Approx 80 ft of rd frontage on Pickwauket and 150ft on Main st. Deeded water access to the Kennebecasis River. Call today! (id:39198)
Property Details
Interior
Features
Second level Floor
Bedroom
13.8 x 9.3Bedroom
14 x 15.7Property History
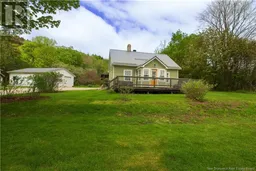 50
50
