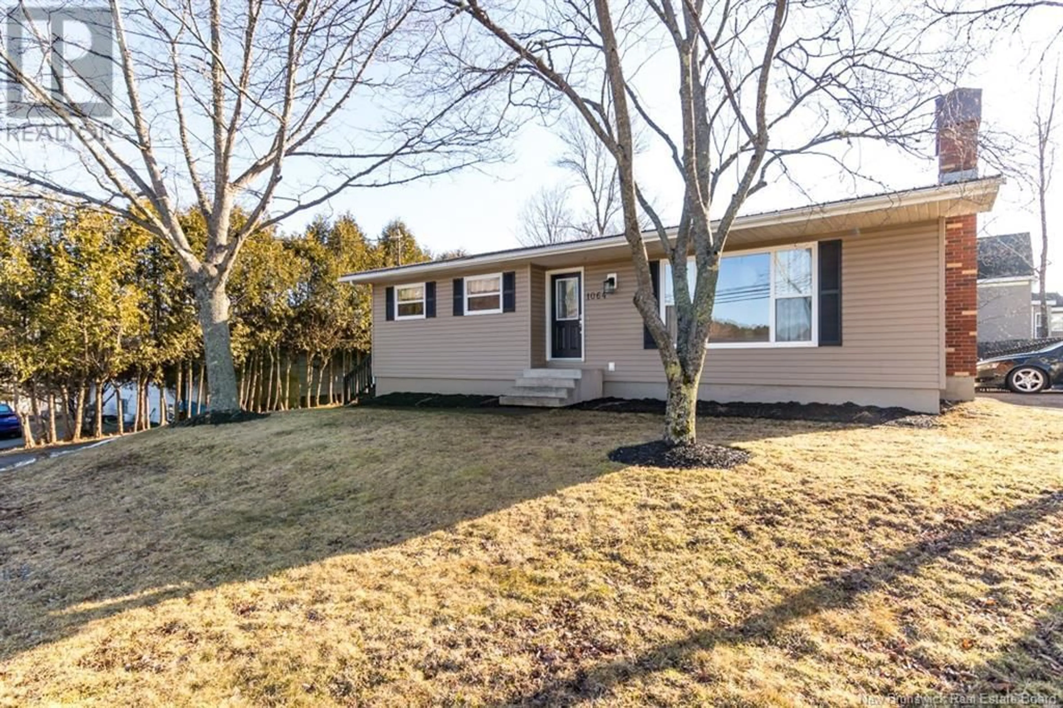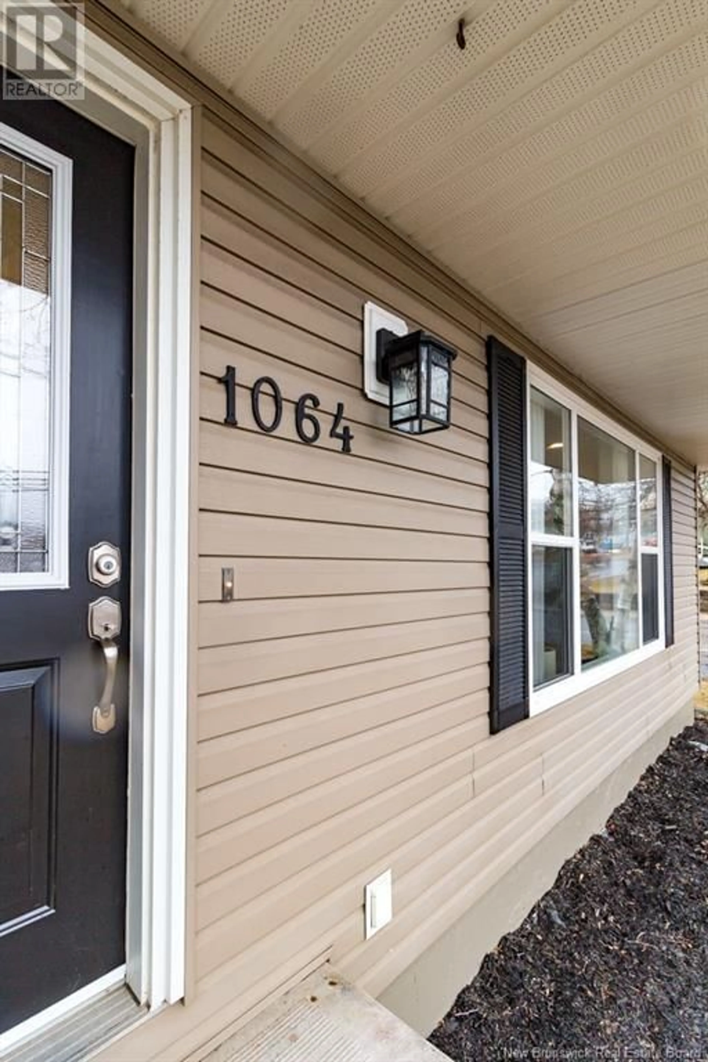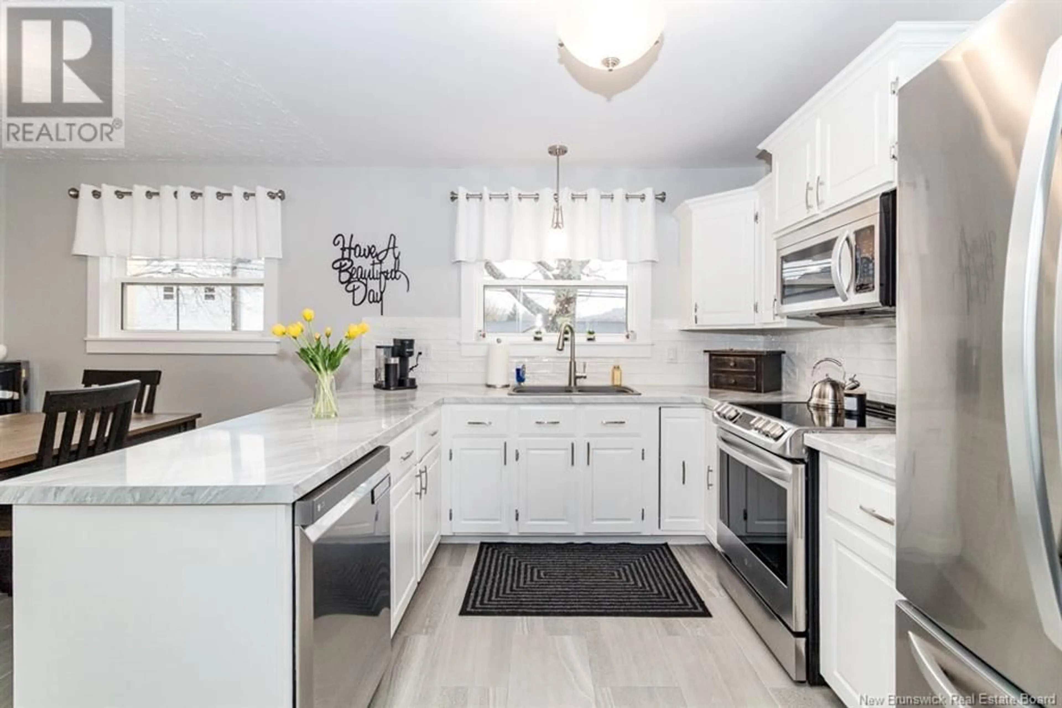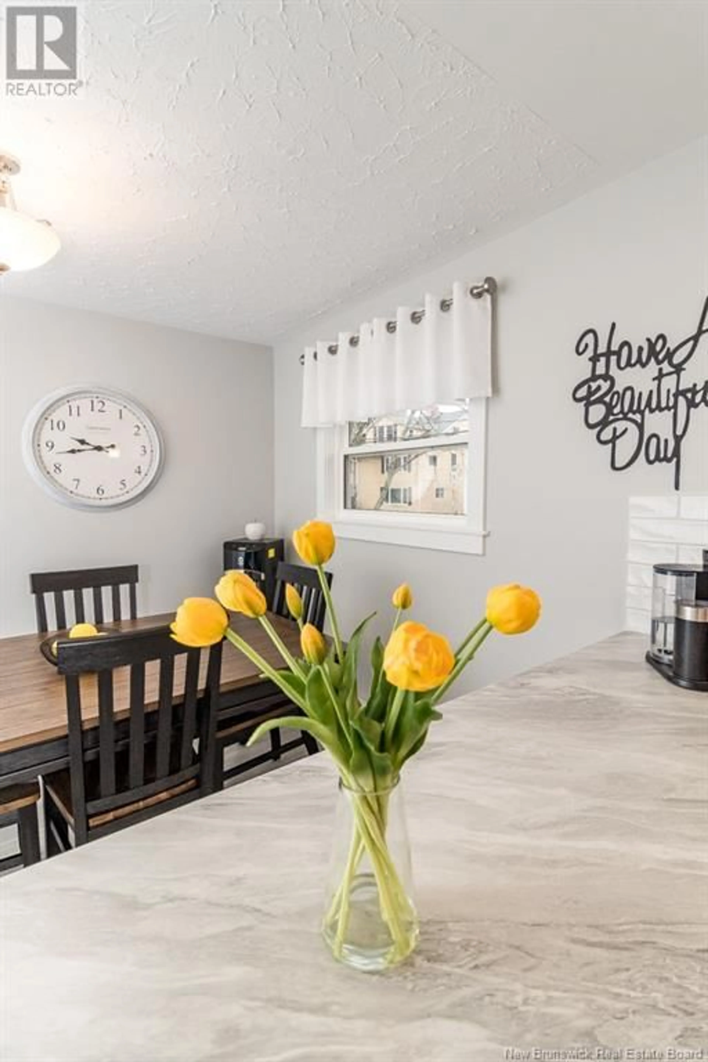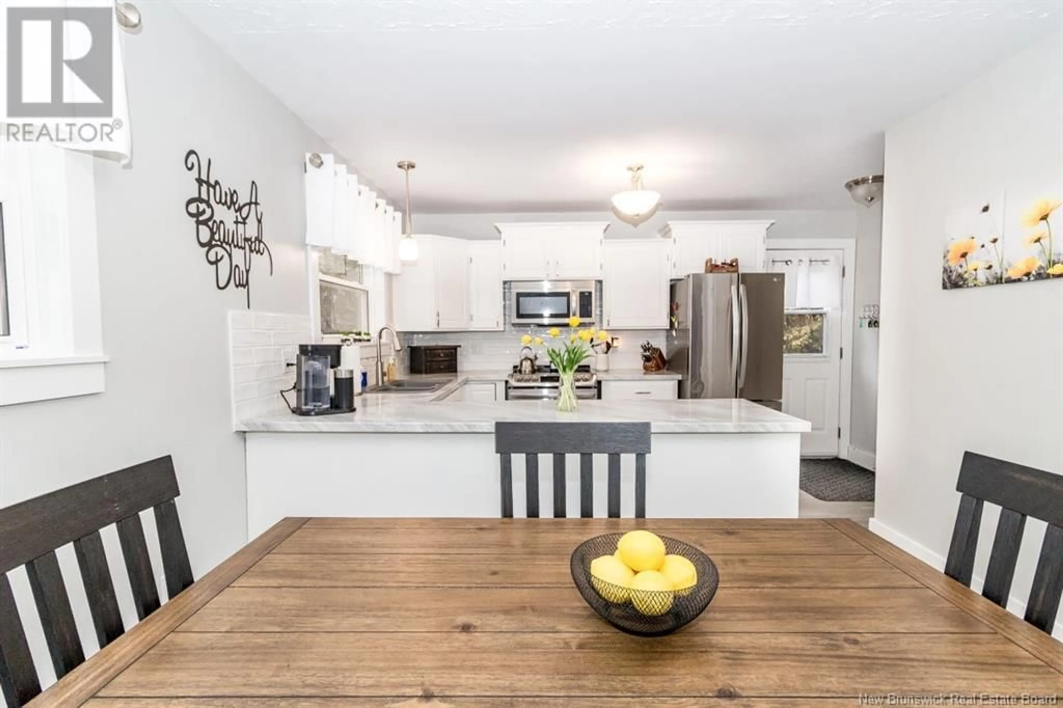1064 Main Street, Hampton, New Brunswick E5N6G3
Contact us about this property
Highlights
Estimated ValueThis is the price Wahi expects this property to sell for.
The calculation is powered by our Instant Home Value Estimate, which uses current market and property price trends to estimate your home’s value with a 90% accuracy rate.Not available
Price/Sqft$239/sqft
Est. Mortgage$1,202/mo
Tax Amount ()-
Days On Market7 days
Description
Welcome to 1064 Main Street, Hampton!Nestled in the heart of Hampton, this beautiful family home offers the perfect blend of convenience, charm, and modern updates. Located directly across from Hamptons River Centre, youll have easy access to the public wharf and boat launch. In the summer, enjoy canoe and kayak rentals with Osprey Adventures, while in the winter, hop on your snowmobile and explore the scenic trails or take in a peaceful snowshoe along the frozen river.This home is also within walking distance of one of Hamptons most beloved spotsDutch Point Park. With its picturesque walking trails, family-friendly playground, and ball fields, its an ideal place to enjoy the outdoors.Inside, this move-in-ready home has seen numerous upgrades, including laminate flooring and ceramic tile throughout (except the bathroom), fresh paint, updated trim, and new interior doors. The kitchen features new countertops, a stylish backsplash, a newly added pantry for extra storage, and appliances that are only three years old (excluding dishwasher). Additional updates include new light fixtures, upgraded heaters, and updated plugs. A water softener was installed within the last two years, and the downstairs half-bath has been refreshed with a new vanity and a fresh coat of paint.The fully fenced backyard provides a safe and private space for your family and furry friends to enjoy.This home is truly a must-see! Dont miss outschedule your private showing today! (id:39198)
Property Details
Interior
Features
Exterior
Features
Property History
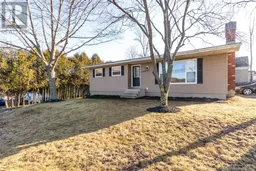 42
42
