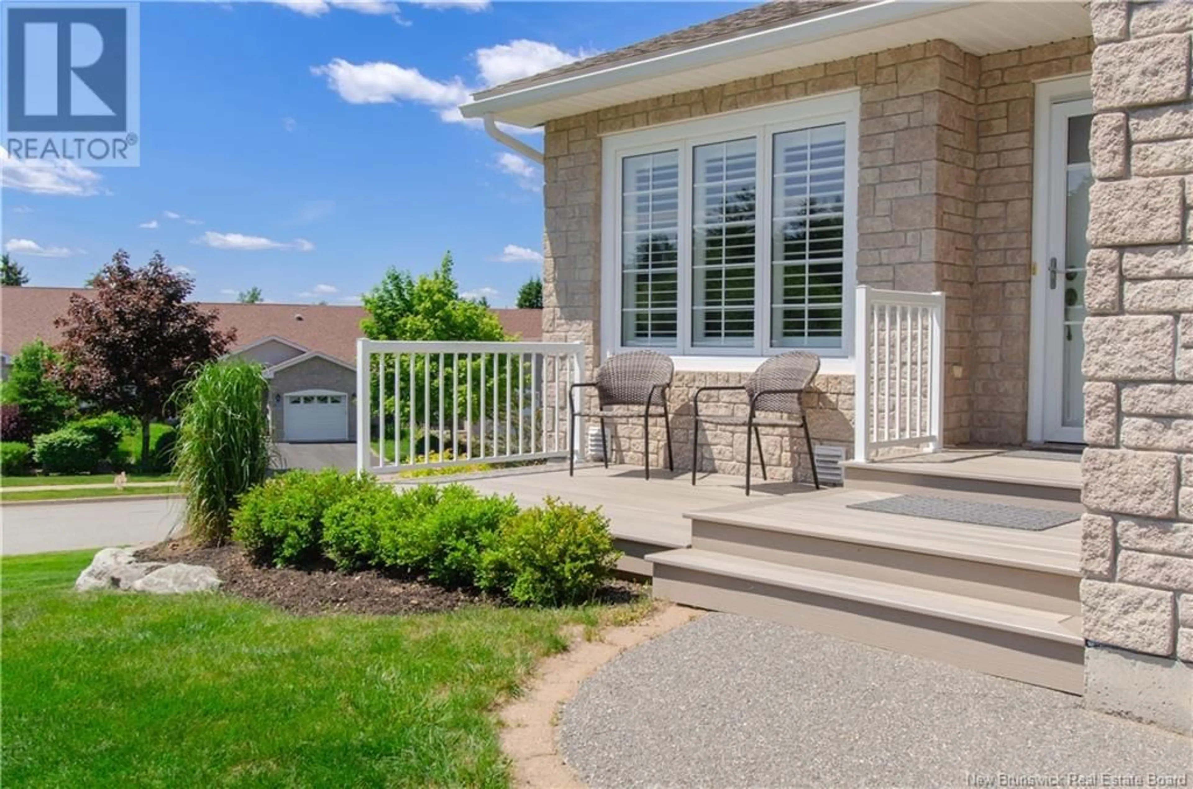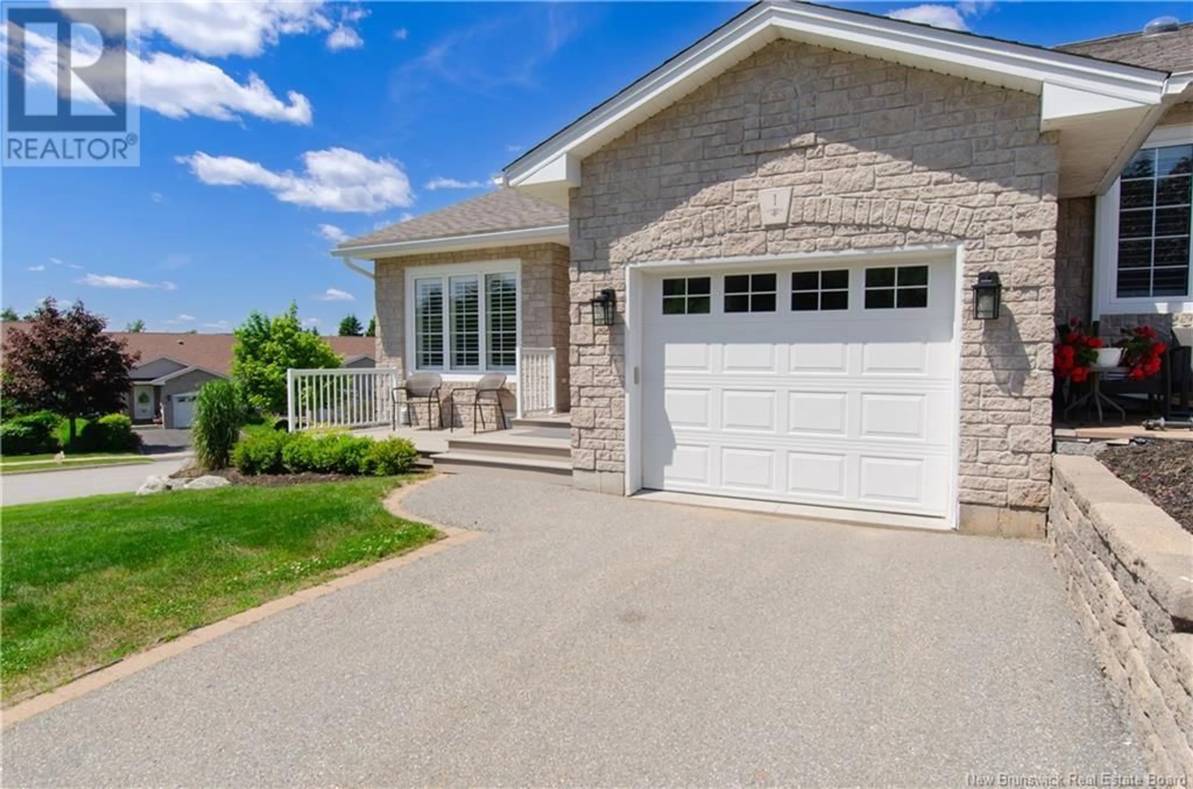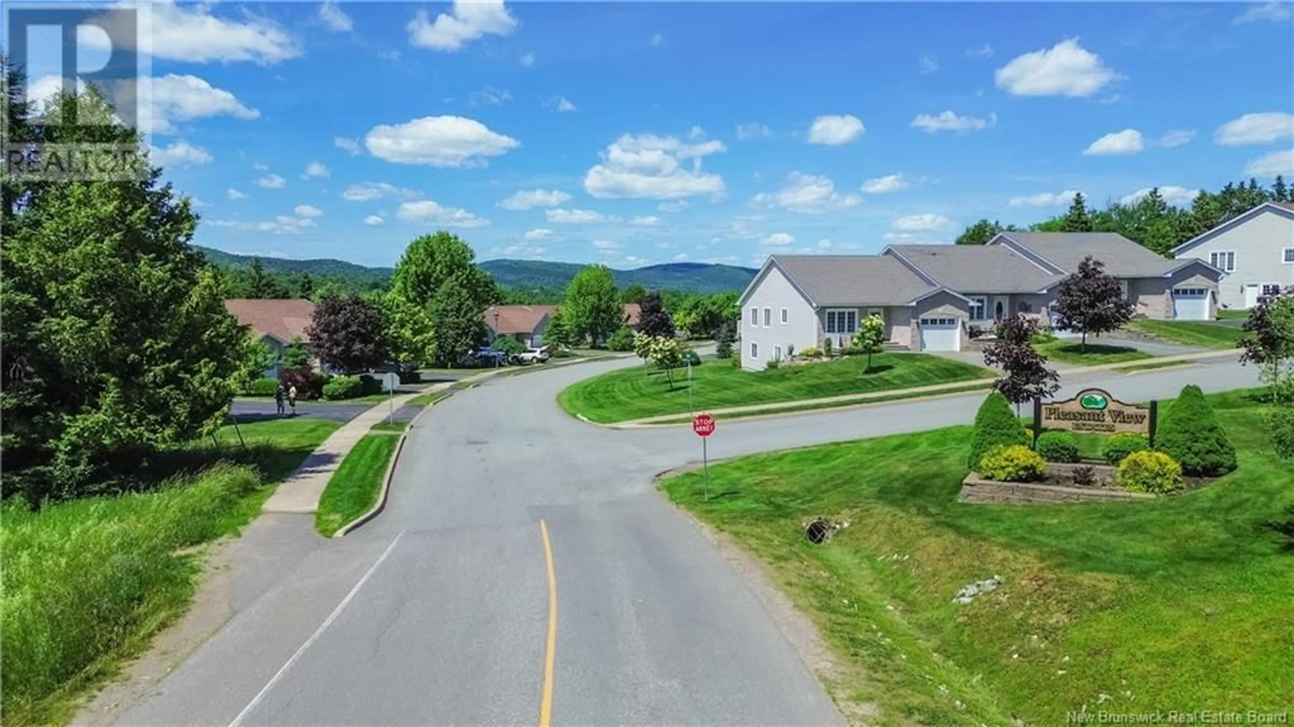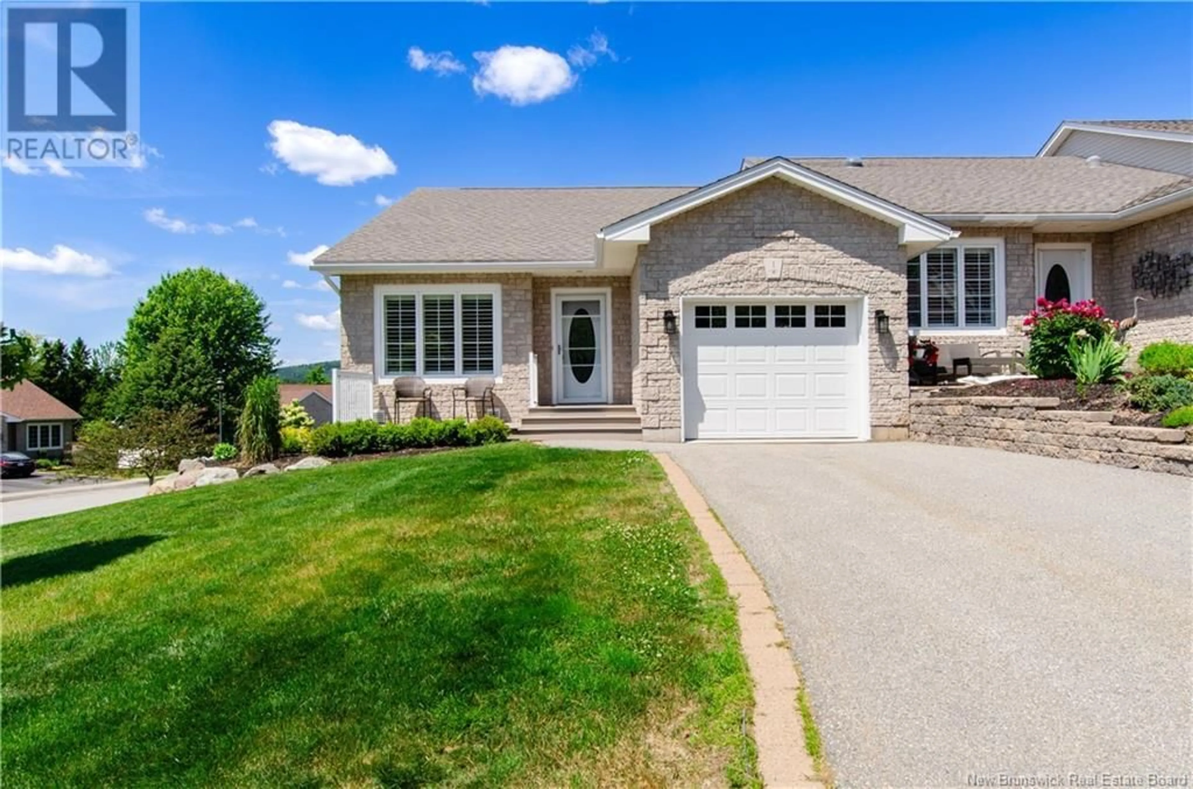1 MAPLEVIEW DRIVE, Hampton, New Brunswick E5N0A6
Contact us about this property
Highlights
Estimated valueThis is the price Wahi expects this property to sell for.
The calculation is powered by our Instant Home Value Estimate, which uses current market and property price trends to estimate your home’s value with a 90% accuracy rate.Not available
Price/Sqft$362/sqft
Monthly cost
Open Calculator
Description
Welcome to 1 Mapleview Drive. Located in the heart of the highly sought-after Pleasant View Estates in Hampton, this beautifully finished executive garden home end unit offers the perfect blend of luxury, comfort, and convenience. With 3 spacious bedrooms and 3 full bathrooms, this home features an open-concept layout ideal for both entertaining and everyday living. The main floor showcases rich maple hardwood flooring, quartz countertops, and custom window coverings throughout. The kitchen flows seamlessly into the dining and living area, where youll find access to your composite deck perfect for relaxing outdoors. The primary bedroom boasts a walk-in closet and a private ensuite bath, creating your own peaceful retreat. Downstairs, the fully finished lower level offers a large family room, third bedroom, and an additional full bathroom ideal for guests, a home office, or multi-generational living. Sliding patio doors provide lower level walkout to another patio space. Additional highlights include a single-car attached garage, professional landscaping, and the low-maintenance lifestyle that Pleasant View Estates is known for. Enjoy the quiet charm of Hampton with walking trails, amenities, and community all nearby. This home is a rare opportunity. Call today to schedule your private viewing and enjoy life in this beautiful community. (id:39198)
Property Details
Interior
Features
Basement Floor
Family room
18'11'' x 28'8''Bonus Room
8'5'' x 14'5''3pc Bathroom
7'9'' x 8'11''Bedroom
9'9'' x 14'10''Condo Details
Inclusions
Property History
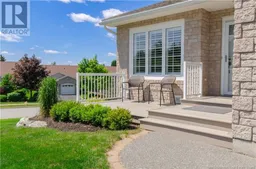 45
45
