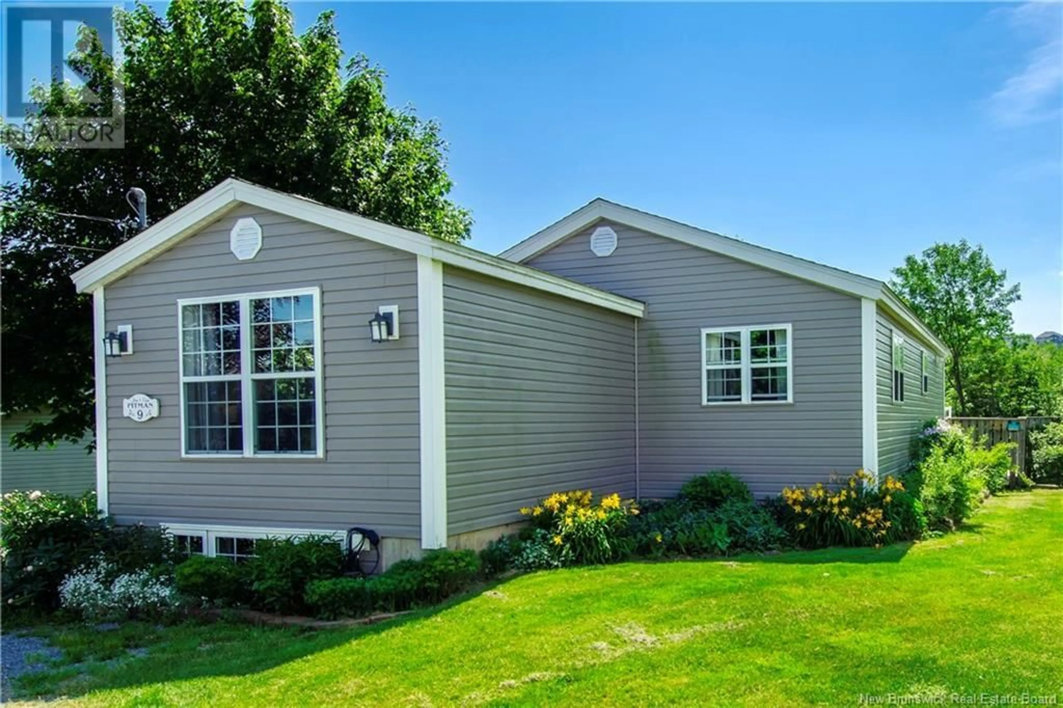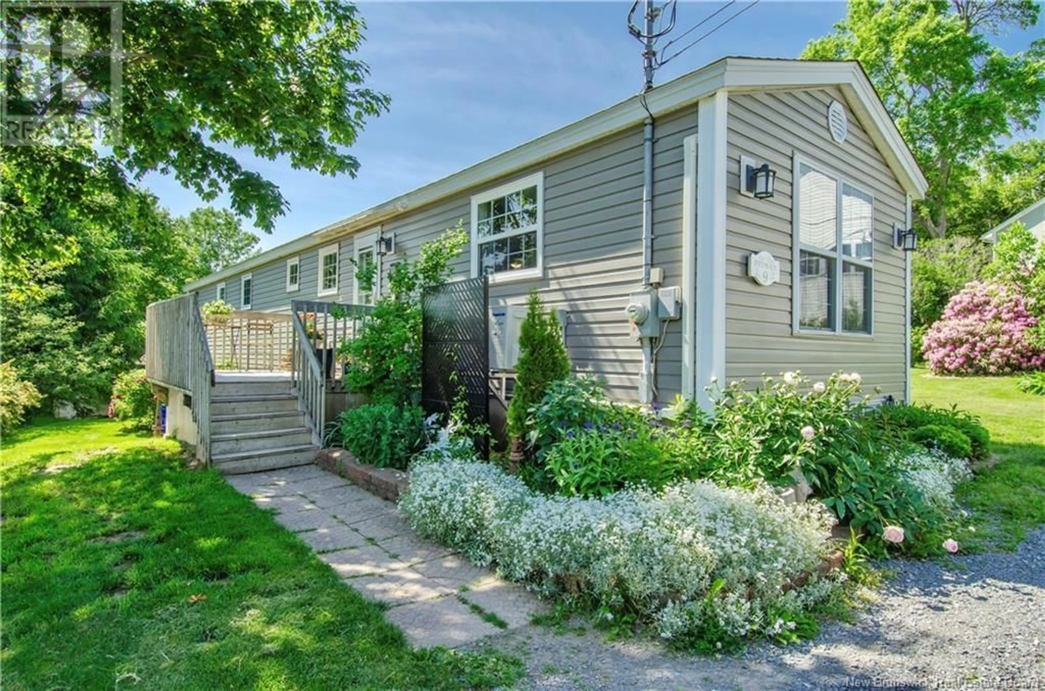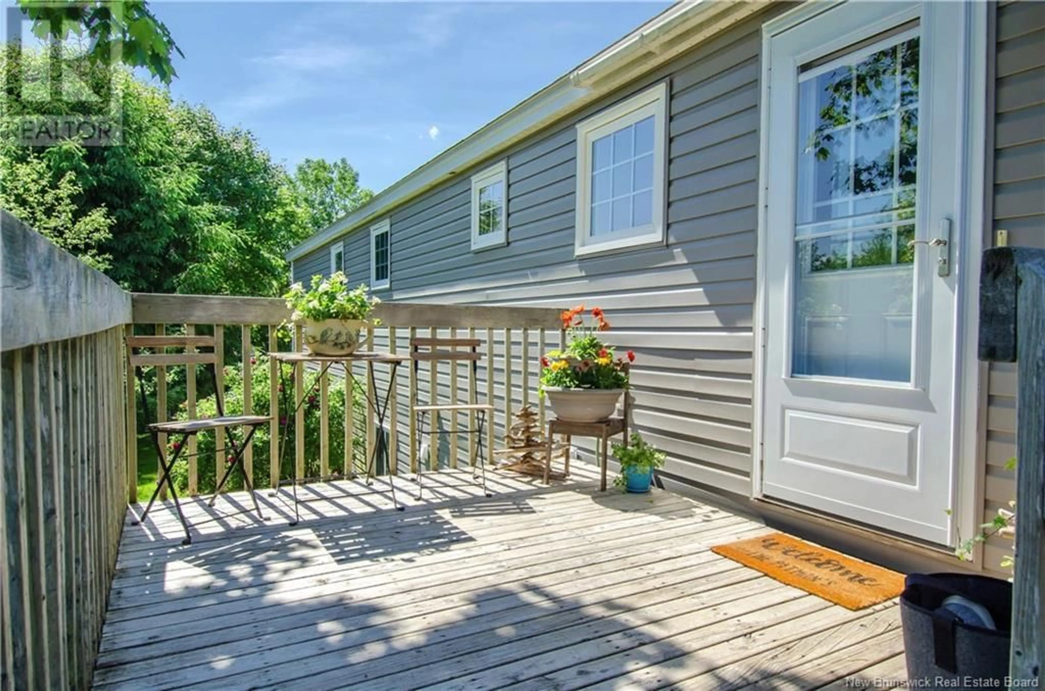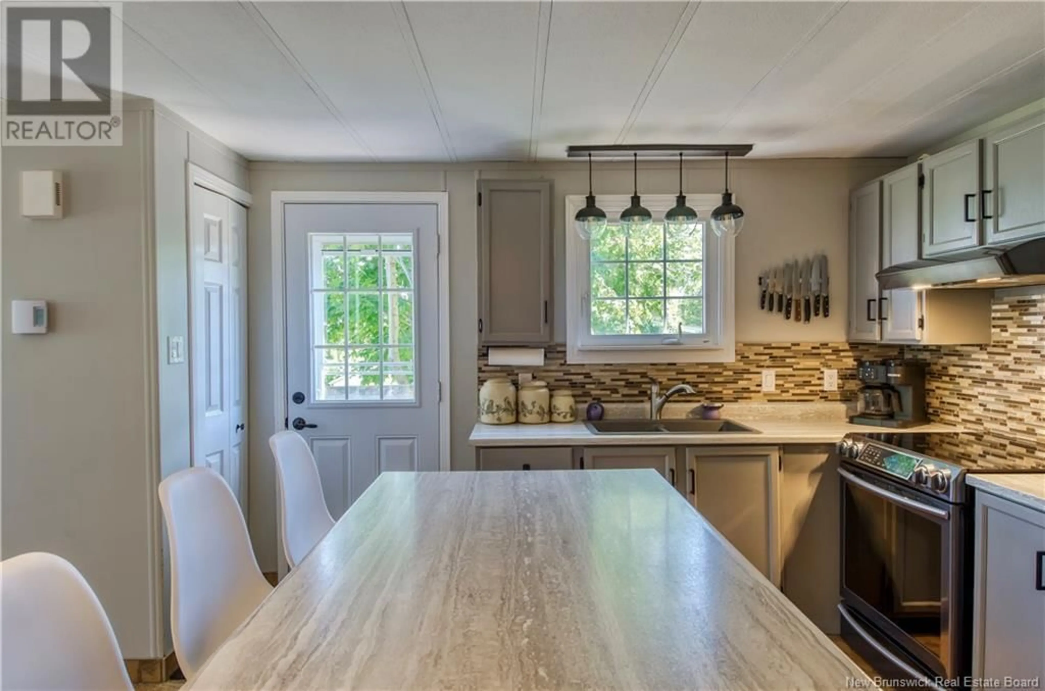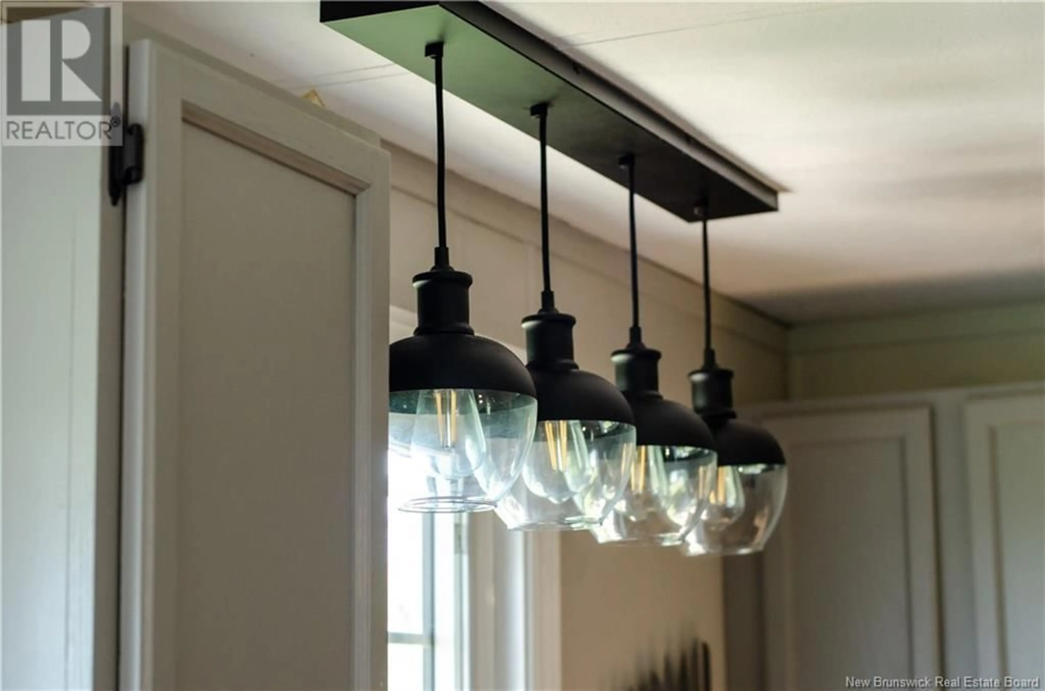9 HAMILTON ROAD, Grand Bay-Westfield, New Brunswick E5K2K3
Contact us about this property
Highlights
Estimated valueThis is the price Wahi expects this property to sell for.
The calculation is powered by our Instant Home Value Estimate, which uses current market and property price trends to estimate your home’s value with a 90% accuracy rate.Not available
Price/Sqft$267/sqft
Monthly cost
Open Calculator
Description
Tucked away on a quiet, dead-end street in one of Grand Bays most welcoming neighbourhoods, this spacious home offers incredible value with five bedrooms, two full bathrooms, and room for the whole family, inside and out. With water views and true pride of ownership, this beautifully updated mini home with a full foundation and large addition has been thoughtfully expanded for comfort and function. The main level features a warm and inviting open-concept layout. The bright kitchen, complete with a center island, with built-in dishwasher, tile backsplash, and coffee bar, opens to a relaxing living room, perfect for everyday living. A formal dining room off the kitchen offers space for special gatherings. Down the hall, youll find three main level bedrooms, a stylishly renovated full bath, and convenient laundry. Downstairs is fully finished and filled with possibility. A large walkout media room with a heat pump opens directly to the private backyard. Two more bedrooms, a second full bathroom with a stone-surround shower, a versatile craft room or office, and an additional rec room/teen hangout provide all the space a growing family could need. Step outside to a private yard with an above-ground pool, complete with surrounding decking, ideal for summer fun. This move-in-ready home checks all the boxes: space, location, and value. Come see why 9 Hamilton Road is the perfect fit for your family. (id:39198)
Property Details
Interior
Features
Basement Floor
Utility room
7'6'' x 7'8''Office
14'3'' x 10'4''Recreation room
10'0'' x 13'9''Bath (# pieces 1-6)
7'6'' x 7'5''Exterior
Features
Property History
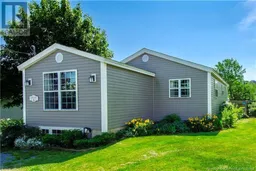 46
46
