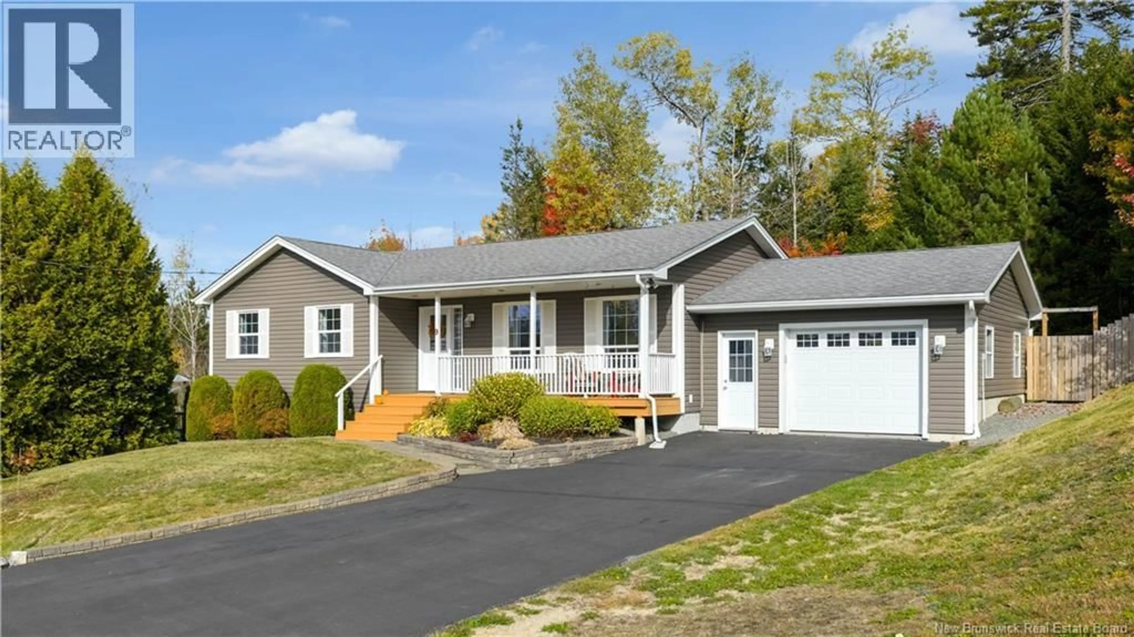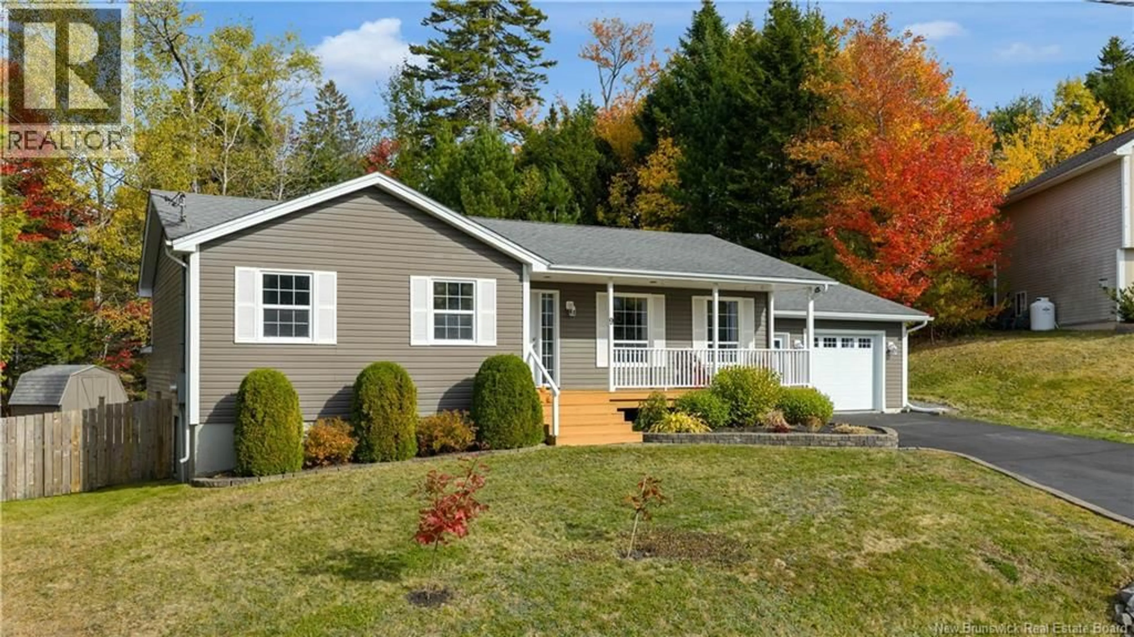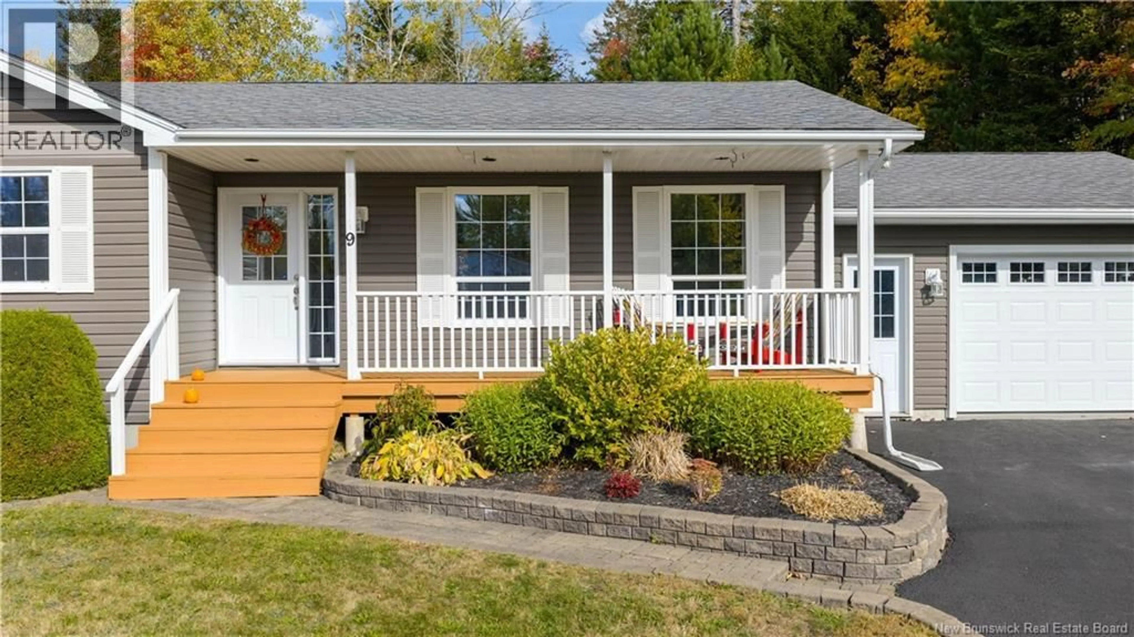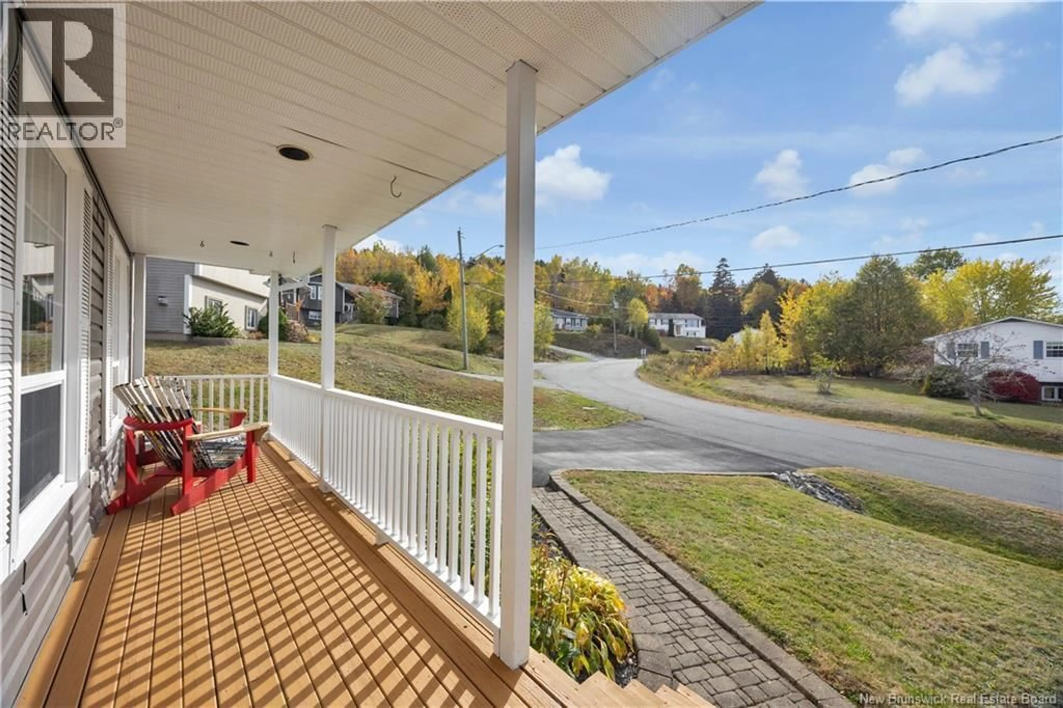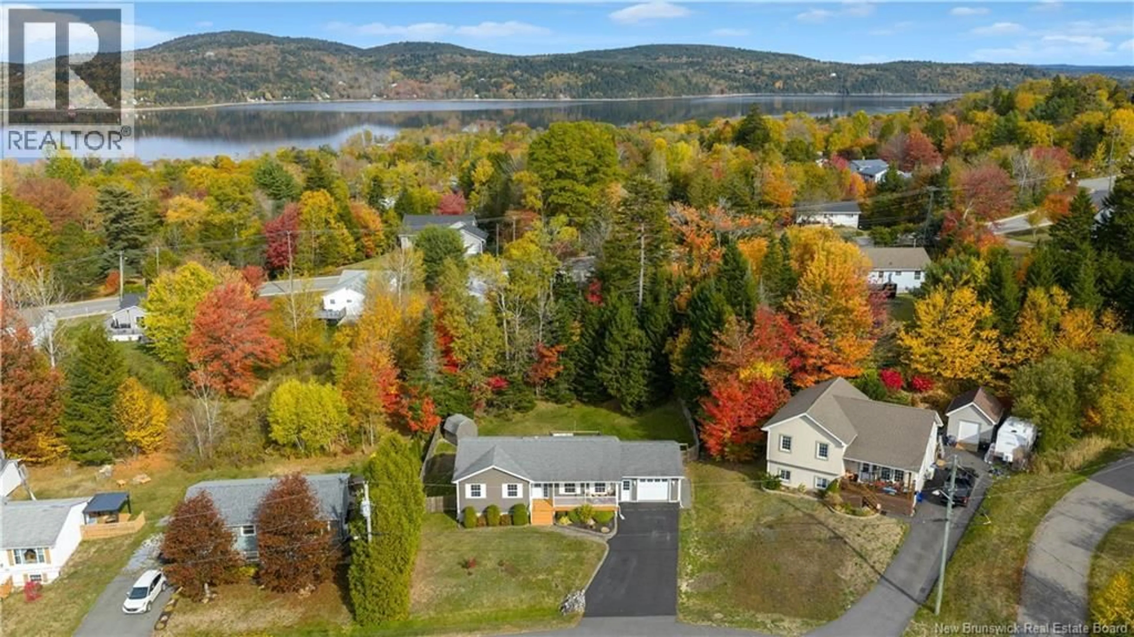9 CRYSTAL COURT, Grand Bay-Westfield, New Brunswick E5K2C1
Contact us about this property
Highlights
Estimated valueThis is the price Wahi expects this property to sell for.
The calculation is powered by our Instant Home Value Estimate, which uses current market and property price trends to estimate your home’s value with a 90% accuracy rate.Not available
Price/Sqft$162/sqft
Monthly cost
Open Calculator
Description
When the phrase Home Sweet Home was created, this charming bungalow must have been the inspiration! From the moment you pull into the driveway, you'll fall in love with its welcoming front porch, perfect for a peaceful morning coffee or a relaxing evening refreshment. Nestled on a beautiful treed lot in a quiet cul-de-sac, this home offers a fenced backyard ideal for pets, play, and outdoor gatherings.Step inside to find a home that feels brand new with its fresh updates and thoughtful renovations throughout. The main floor has been fully painted and features a bright, modern kitchen with Corian countertops and herringbone pattern backsplash, an updated bathroom, and inviting living and dining spaces. The dining room's custom built-ins and patio doors open to your sunny back deck, ready for BBQs and unwinding. The spacious primary bedroom includes a walk-in closet, complemented by two additional bedrooms down the hall. The lower level surprises with a sprawling family/rec room perfect for movie nights, playtime, or dual home offices. Theres also a non-conforming bedroom with a beautiful adjoining bath, a bright laundry/storage area, and walk-out access to the backyard. If location, comfort, and charm are at the top of your list, 9 Crystal Court checks every box. Come see it for yourself and prepare to fall in love! (id:39198)
Property Details
Interior
Features
Basement Floor
Laundry room
7'6'' x 12'8''3pc Bathroom
6'11'' x 9'10''Bedroom
10'0'' x 18'0''Family room
19'10'' x 27'11''Property History
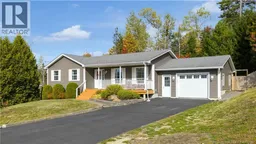 41
41
