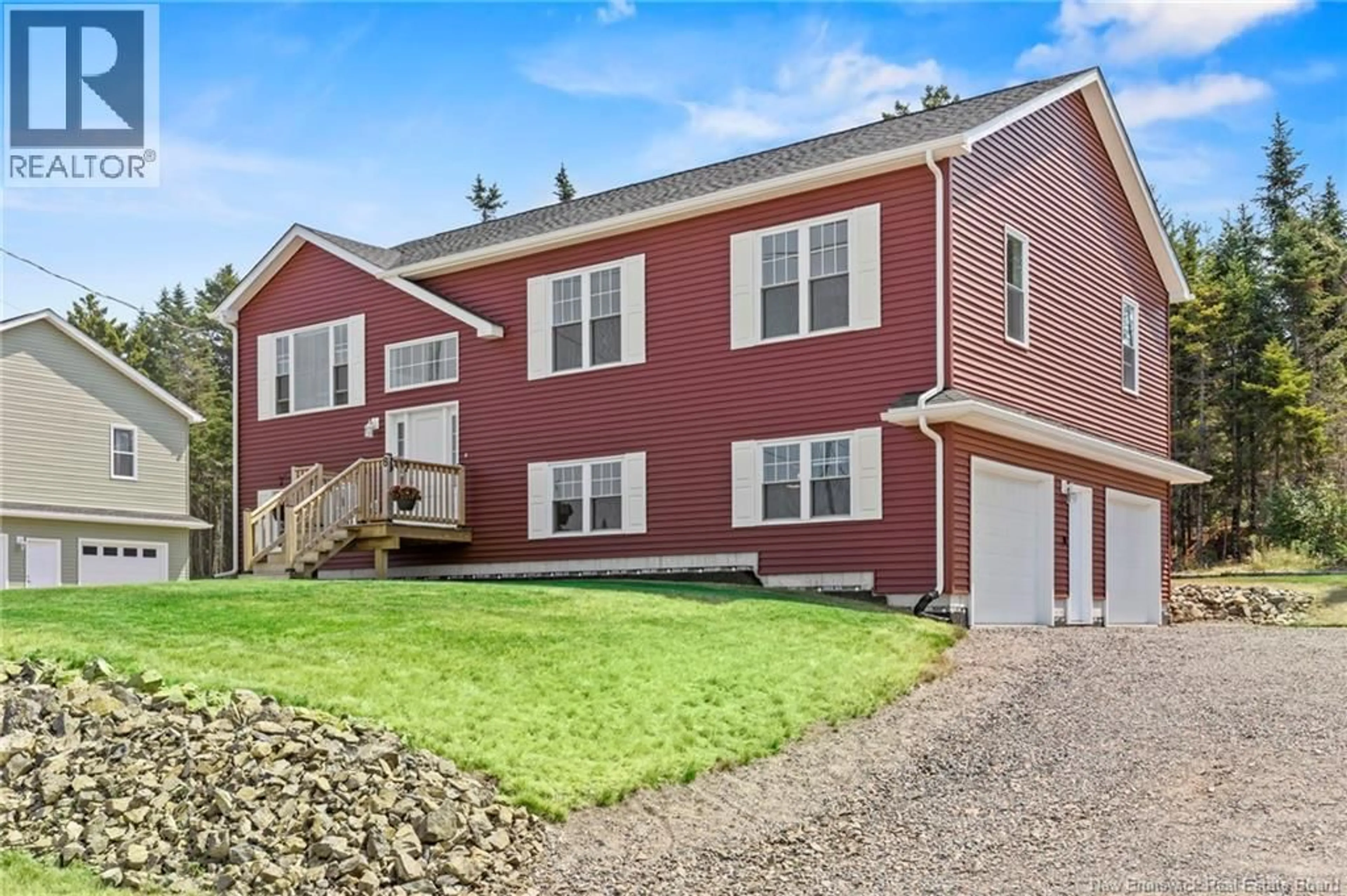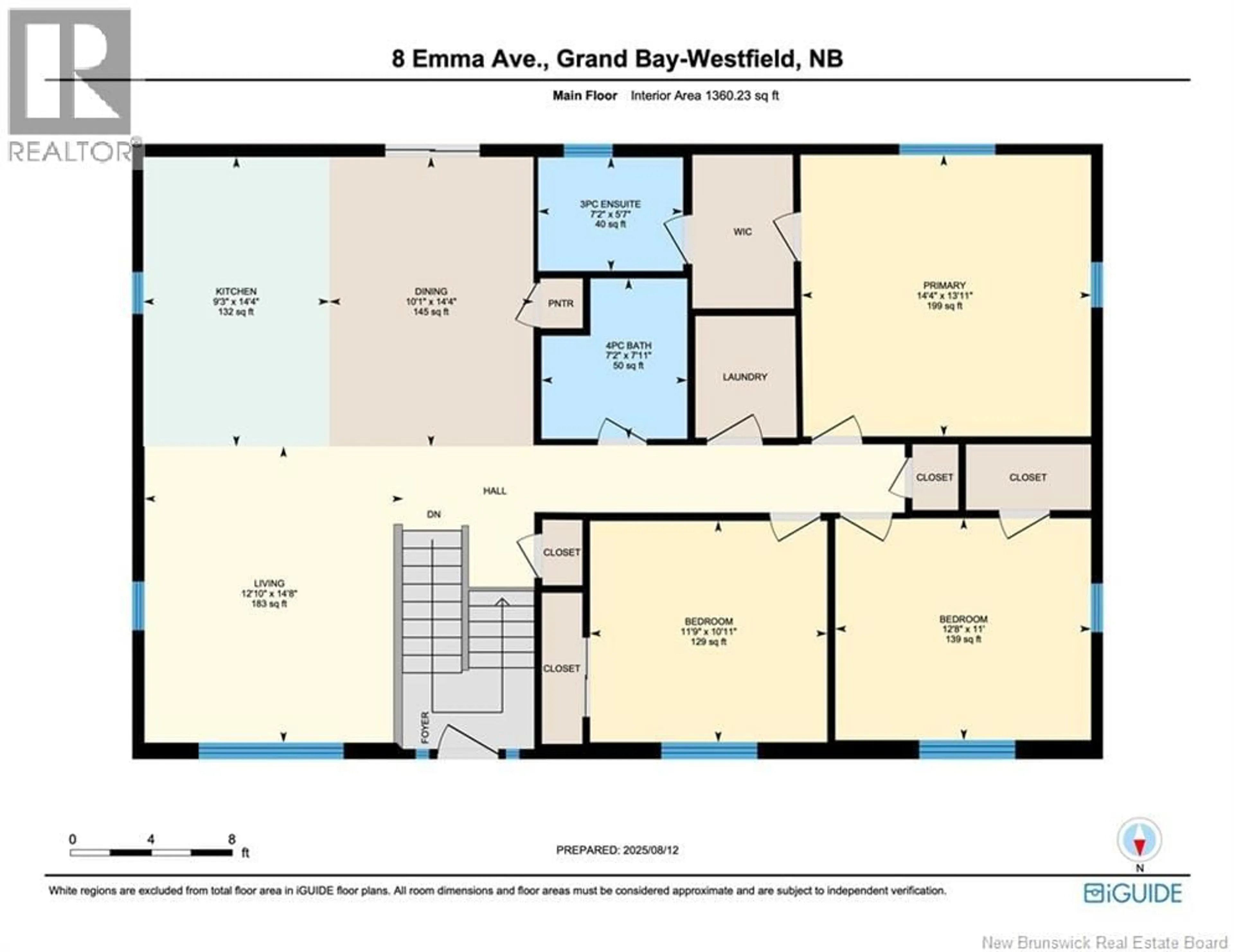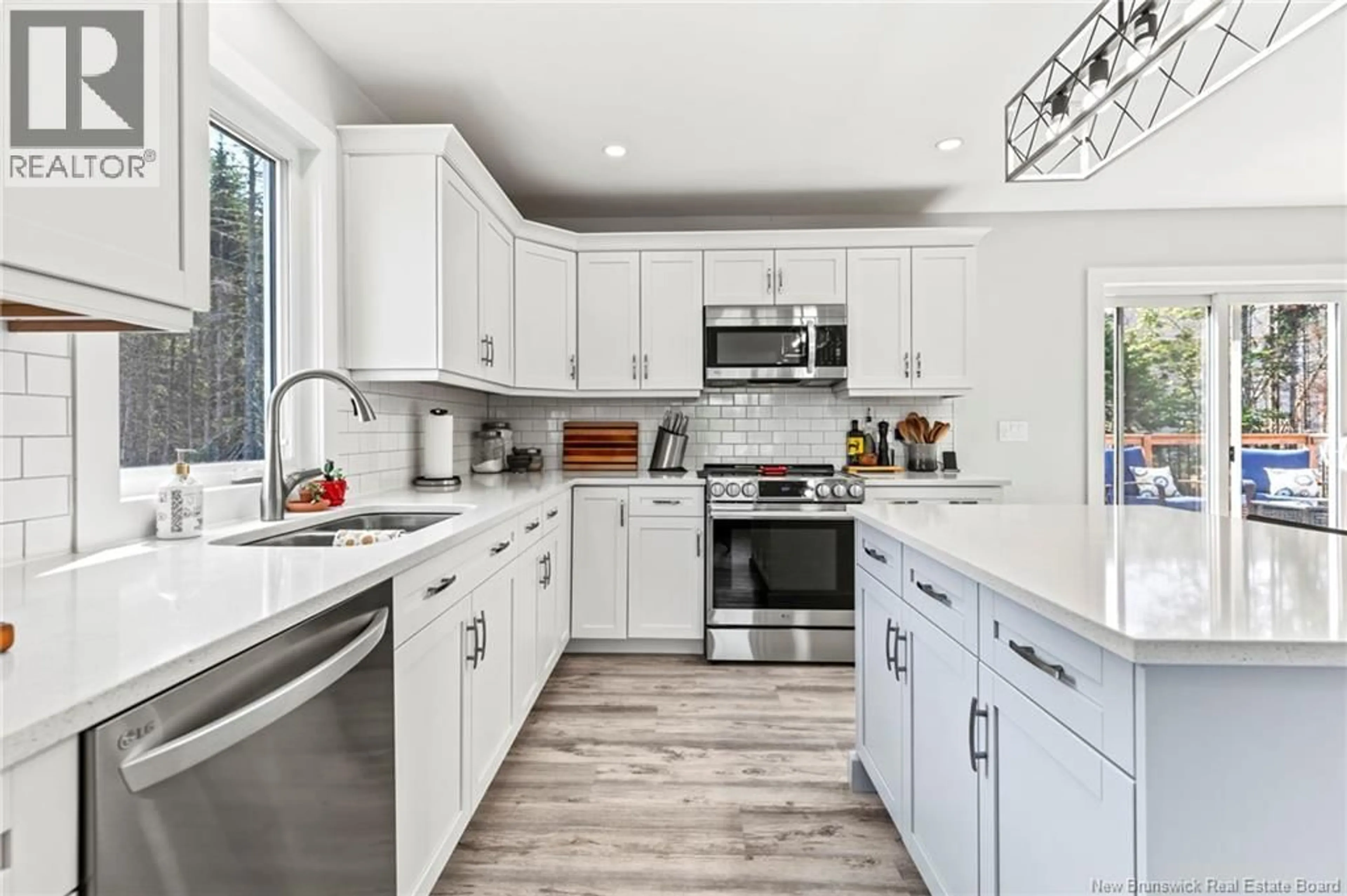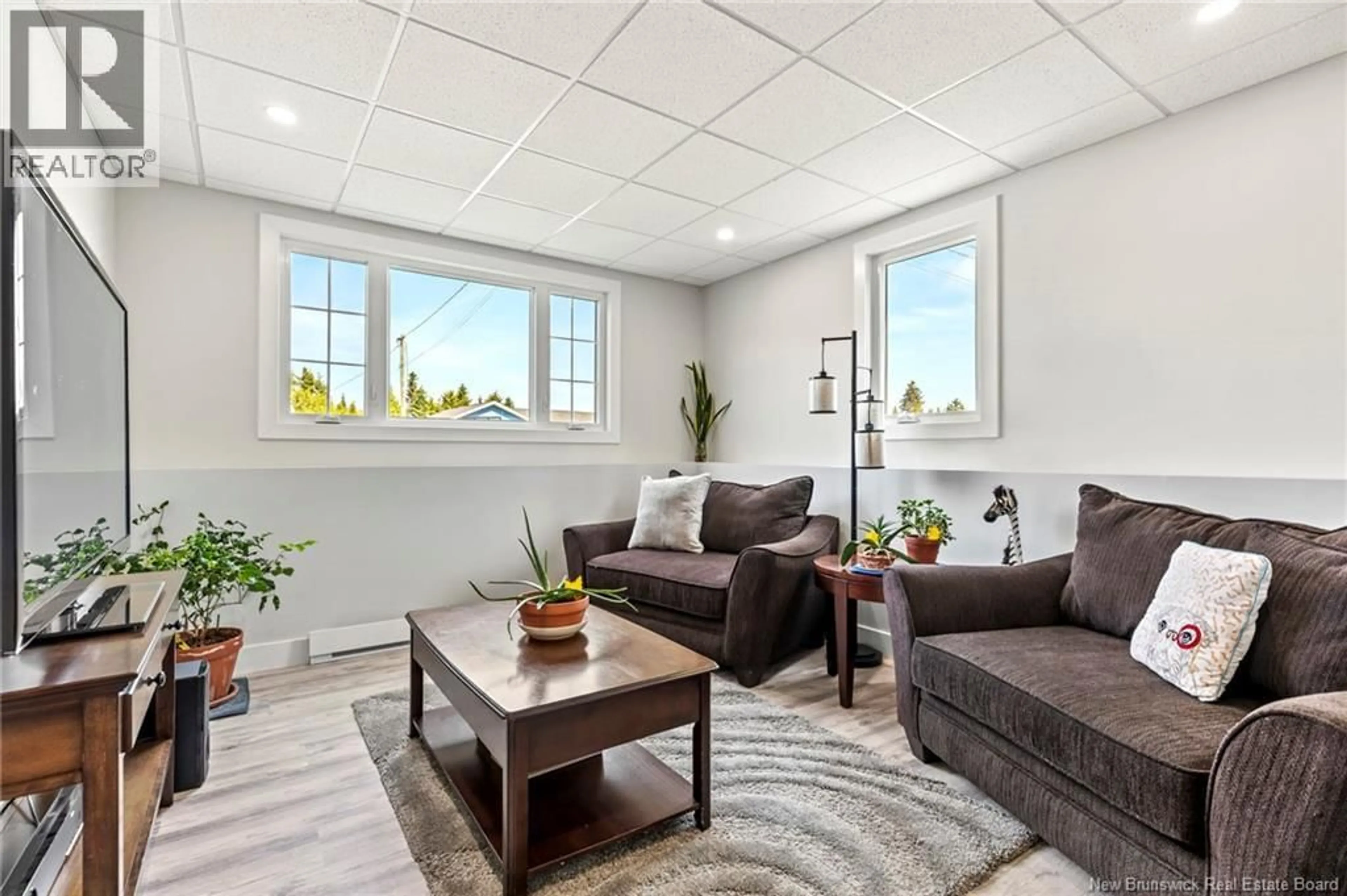8 EMMA AVENUE, Grand Bay-Westfield, New Brunswick E5K2V8
Contact us about this property
Highlights
Estimated valueThis is the price Wahi expects this property to sell for.
The calculation is powered by our Instant Home Value Estimate, which uses current market and property price trends to estimate your home’s value with a 90% accuracy rate.Not available
Price/Sqft$245/sqft
Monthly cost
Open Calculator
Description
Grand Bay-Westfield isn't just a postal code, it's a way of life. Friendly small-town feel, river views & quick access to Saint John's bustling community...this is a slower pace where neighbours wave and weekends include a tee-off time, getting out on the water or exploring nearby trails. Tucked away, you might not even know this modern development exists! Just three years young and beautifully landscaped, with a MASSIVE 27x30ft garage conveniently positioned with side entry. The open-concept great room is gorgeous with huge windows. Bright kitchen w/ quartz counters, eat-in island and built-in pantry, and which has direct access to the customized 14x20 deck overlooking a landscaped backyard with tree buffer behind for privacy. You'll love the luxury vinyl plank flooring, which is incredibly durable (aka kid , pet and wear resistant!) and will stay looking new for years to come. The primary suite, with its walk-through closet and full ensuite with shower, is a private retreat, while two additional bedrooms for family or guests share their own full bath. The lower level (there's no basement here it walks out completely!) has full sized windows, a large 4th bedroom and powder room, family room w/ tall ceilings, and walks out to the oversized heated garage (27x30) with ample room for storage, vehicles, gear & projects too. Appliances included, home warranty until 2030, move-in-ready & a community that values connection, recreation, and the beauty of the Saint John River valley. (id:39198)
Property Details
Interior
Features
Basement Floor
Bath (# pieces 1-6)
5'0'' x 5'6''Family room
13'0'' x 14'0''Bedroom
14'2'' x 14'8''Property History
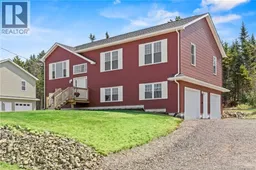 40
40
