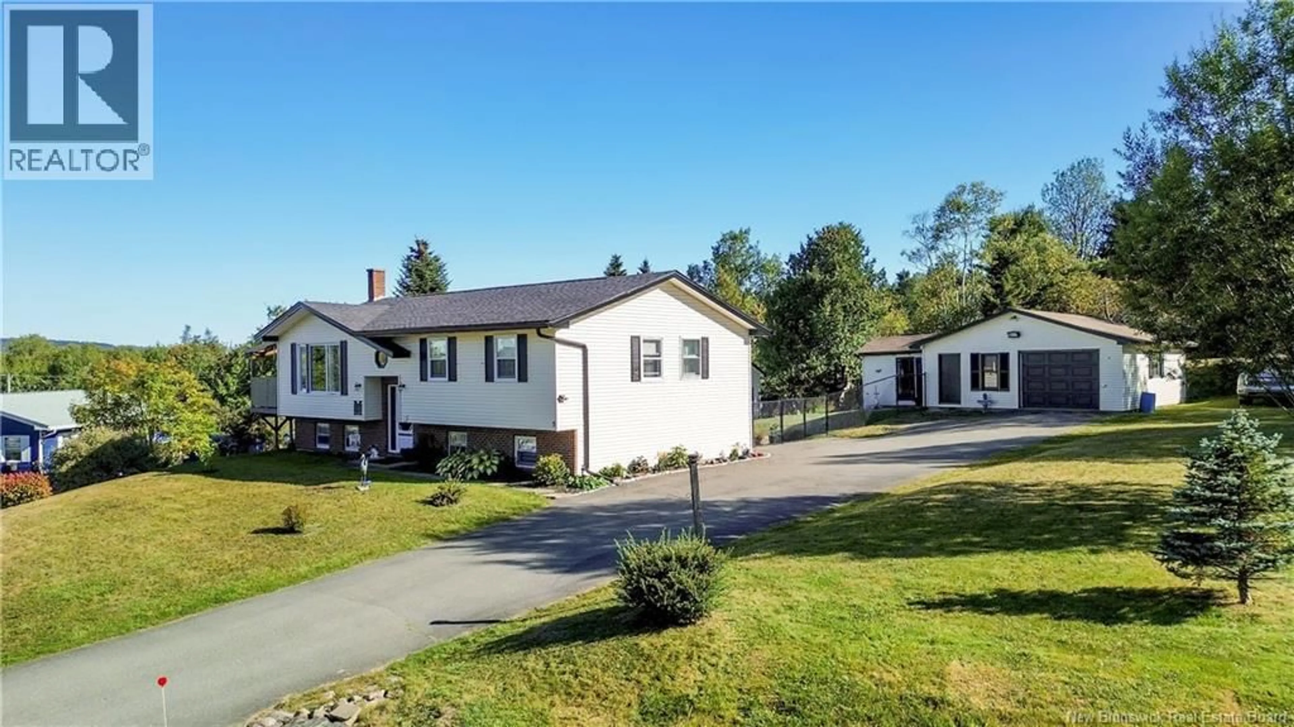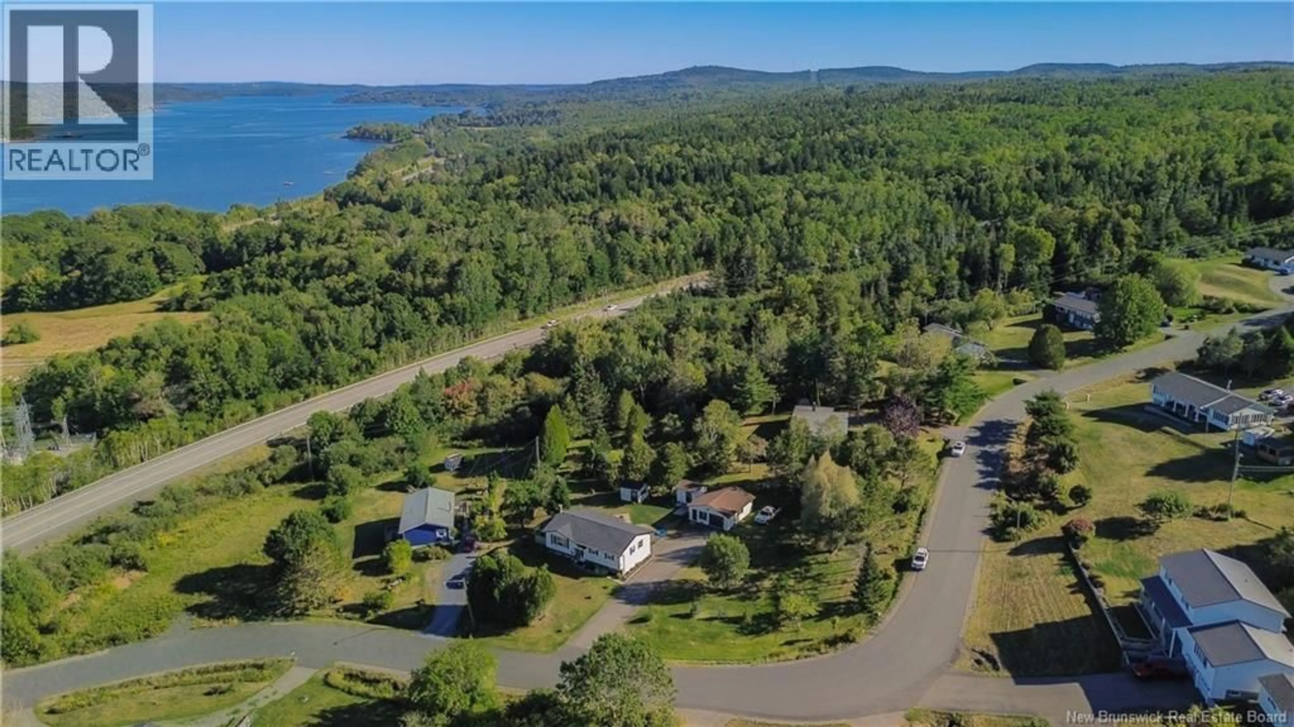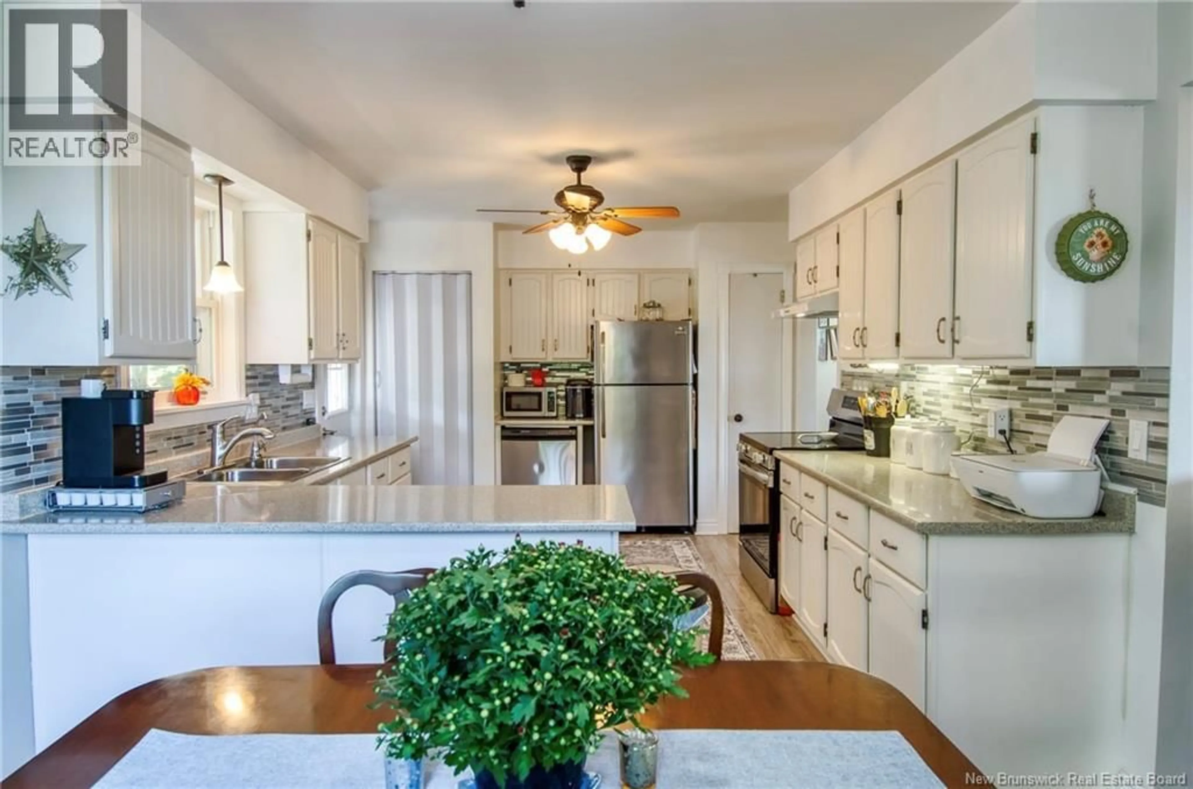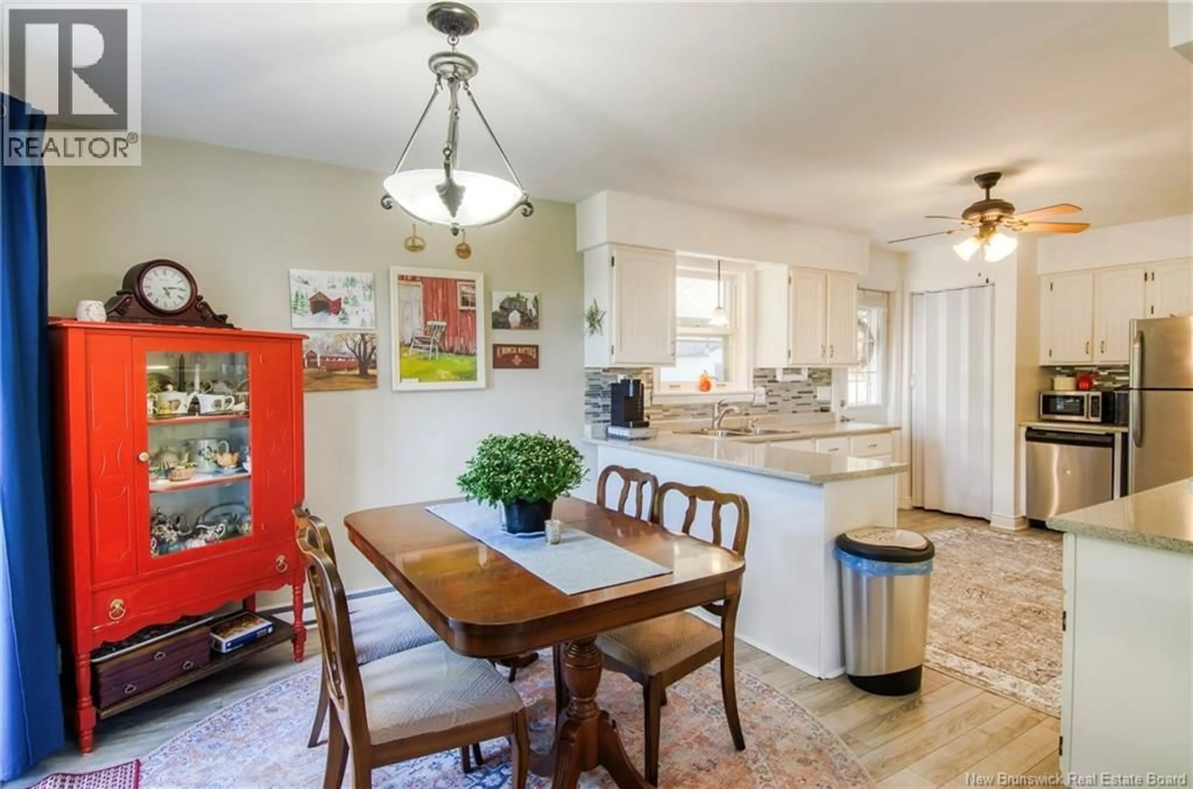5 LACROIX DRIVE, Grand Bay-Westfield, New Brunswick E5K3H7
Contact us about this property
Highlights
Estimated valueThis is the price Wahi expects this property to sell for.
The calculation is powered by our Instant Home Value Estimate, which uses current market and property price trends to estimate your home’s value with a 90% accuracy rate.Not available
Price/Sqft$196/sqft
Monthly cost
Open Calculator
Description
In-Law Suite! Water Views! Welcome to this well-maintained split-level home in beautiful Grand Bay, offering scenic views of the Saint John River. Situated on a desirable corner lot over half an acre in size, this property features a partially fenced, lush backyard perfect for family living or entertaining. The main level includes 3 bedrooms, a bright 4pc bath, a spacious living room filled with natural light, and an open kitchen/dining area with patio doors that leads to a large wrap-around composite deck. What a great way to sit and enjoy your morning coffee. The lower level offers excellent in-law or potential rental potential, with its own separate entrance, full kitchen, living room, non-conforming bedroom, den/office, 4pc bath, and a laundry/utility room that's perfect for multigenerational living or added income. Outside, enjoy a landscaped yard, two generous storage buildings, an oversized single garage, and a paved driveway. Additional features include central vac, air exchanger, and two mini-splits to keep you comfortable year-round. With flexibility, updates, and unbeatable water views, this home has something for everyone. Dont miss out this one wont last long! (id:39198)
Property Details
Interior
Features
Basement Floor
Laundry room
12' x 12'3''Office
8'1'' x 9'9''Bedroom
13'9'' x 10'3''4pc Bathroom
4'6'' x 6'9''Property History
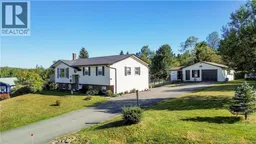 50
50
