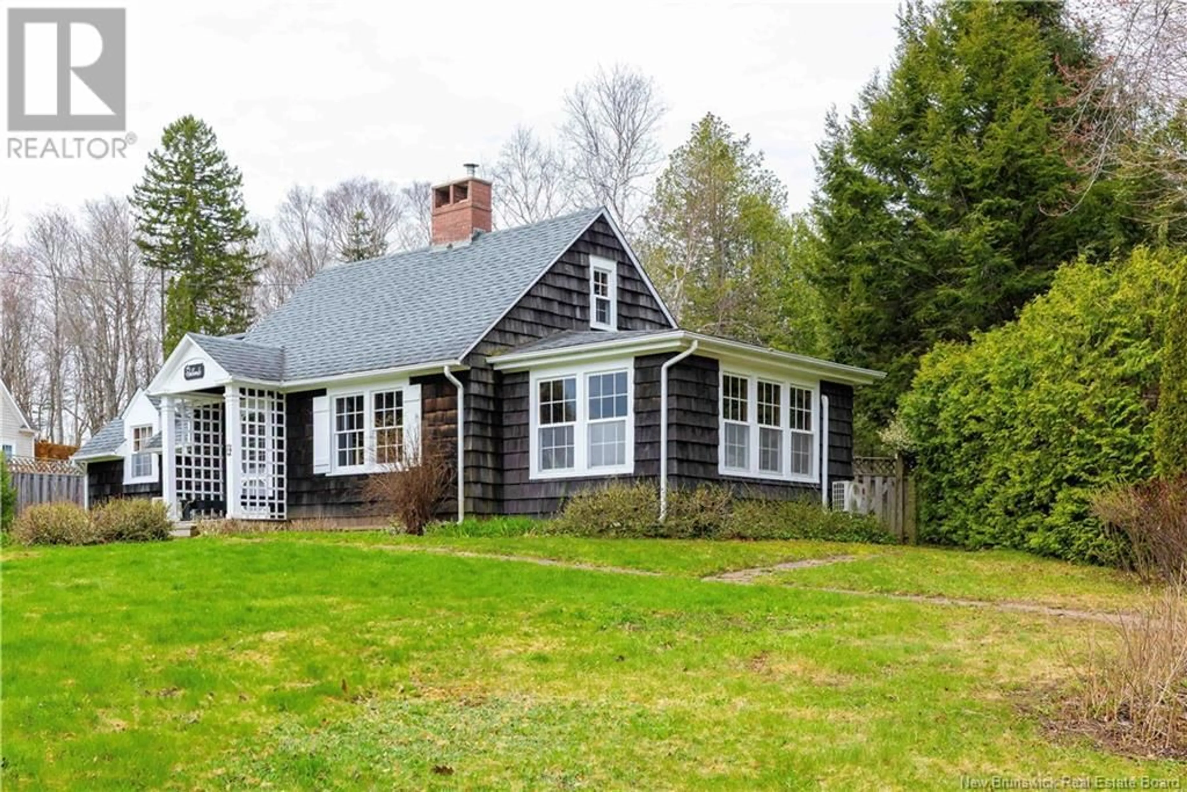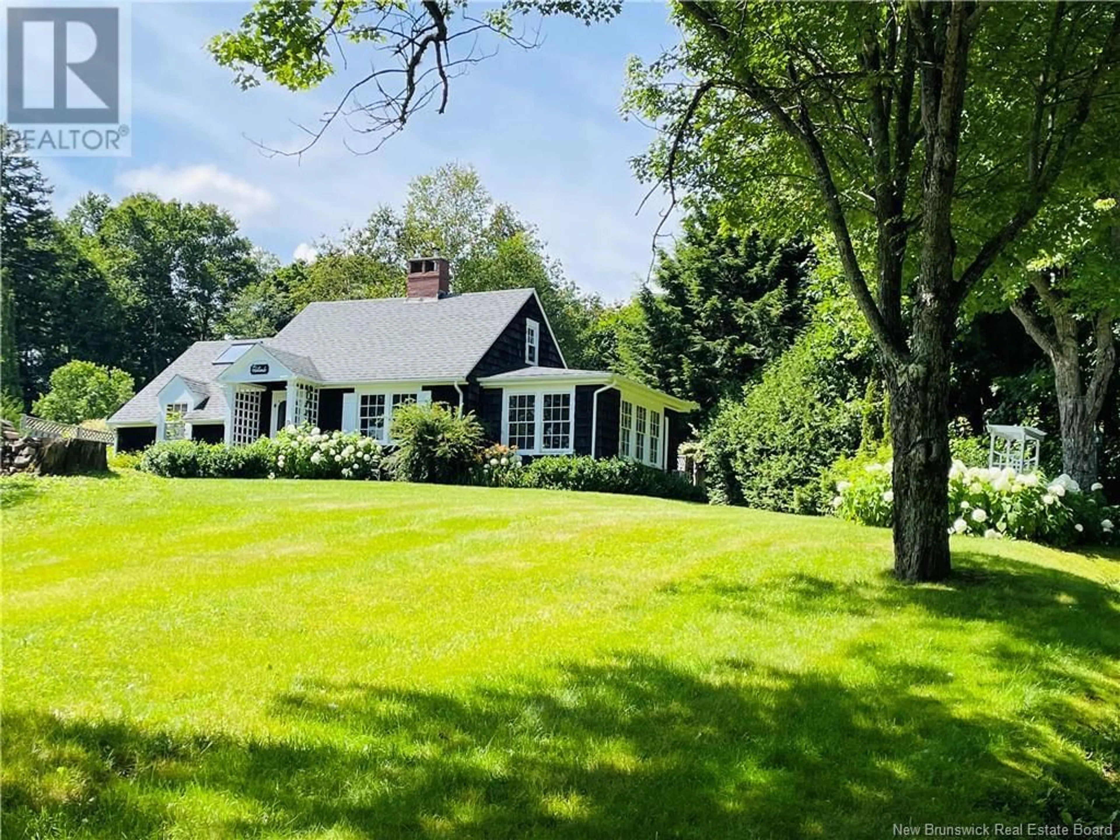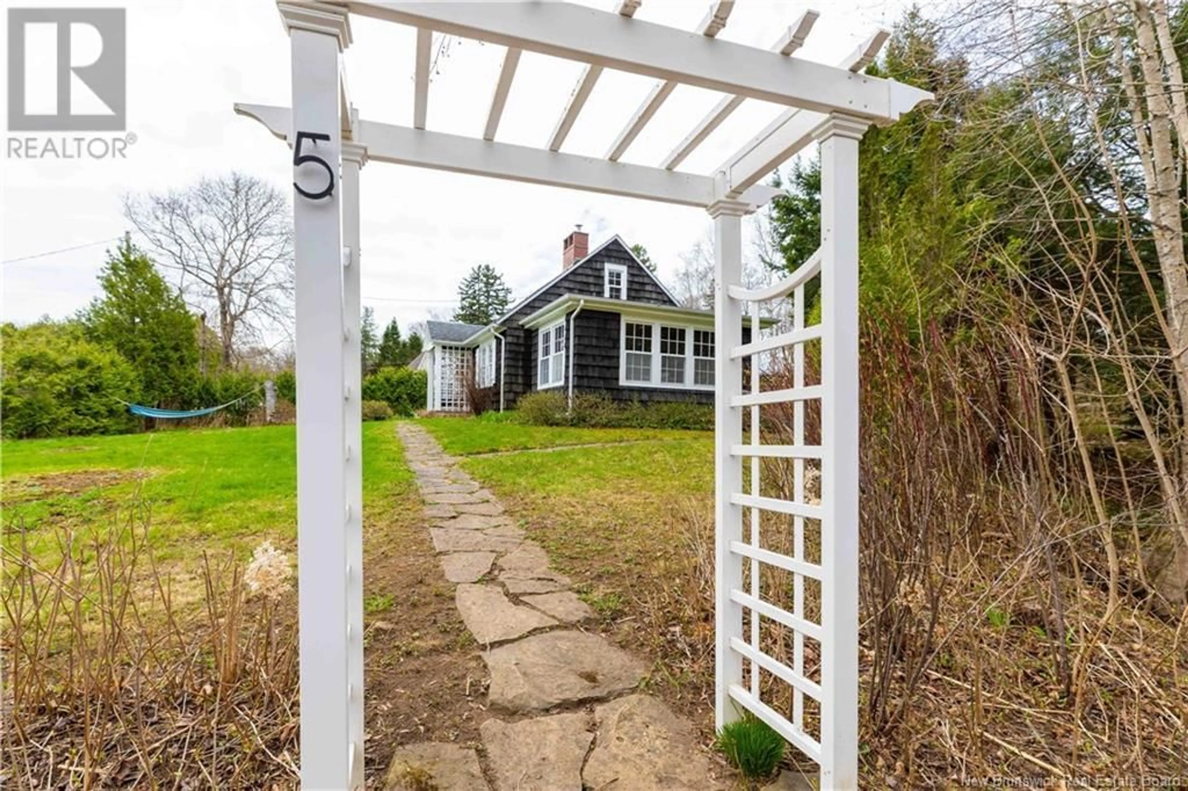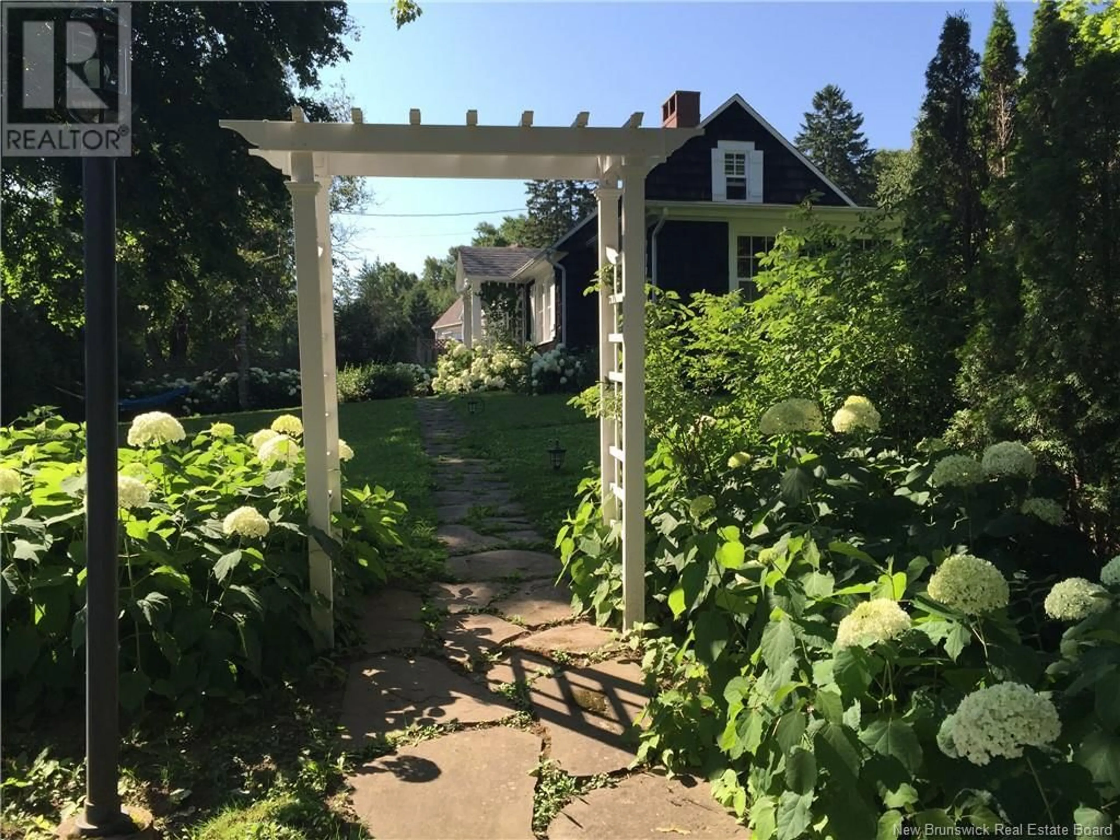5 GOLF CLUB ROAD, Grand Bay-Westfield, New Brunswick E5K3C9
Contact us about this property
Highlights
Estimated valueThis is the price Wahi expects this property to sell for.
The calculation is powered by our Instant Home Value Estimate, which uses current market and property price trends to estimate your home’s value with a 90% accuracy rate.Not available
Price/Sqft$412/sqft
Monthly cost
Open Calculator
Description
A rare opportunity to own an iconic, enchanting Westfield, NB property , make this your own 19th hole of the course!!!! This exceptional year round property offers a rare combination of privacy, tranquility, and stunning natural beauty. Nestled beside the first hole of the Westfield Golf Course, it features immaculate gardens and a peaceful setting that makes every season feel special. One of the home's most unique features is a private outdoor office an inspiring space where you can work while surrounded by nature in the warmer months. Step inside to discover a warm and inviting interior, home is Maintaining its original exquisite features while offering beautiful, quality updates. The main floor boasts a cozy wood burning fireplace, perfect for winter evenings, while the lush gardens invite you to enjoy outdoor living all summer long. The charming kitchen complete with a stunning soapstone countertop a dining area ideal for entertaining to have unforgettable dinner parties. The main floor also includes two spacious bedrooms and the convenience of main floor laundry. Upstairs, a beautiful loft offers a versatile space perfect for guests, a or a creative retreat. Comfort is ensured year round with two efficient heat pumps, also on the exterior rare BC Cedar shingle siding which are long lasting and durable, making this home as practical as it is picturesque. Truly, this is a one-of-a-kind property . (id:39198)
Property Details
Interior
Features
Main level Floor
Foyer
4' x 10'Bedroom
14' x 10'Bedroom
14' x 10'Living room
12' x 20'Property History
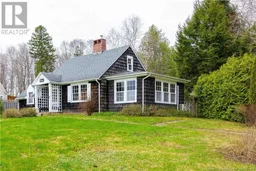 44
44
