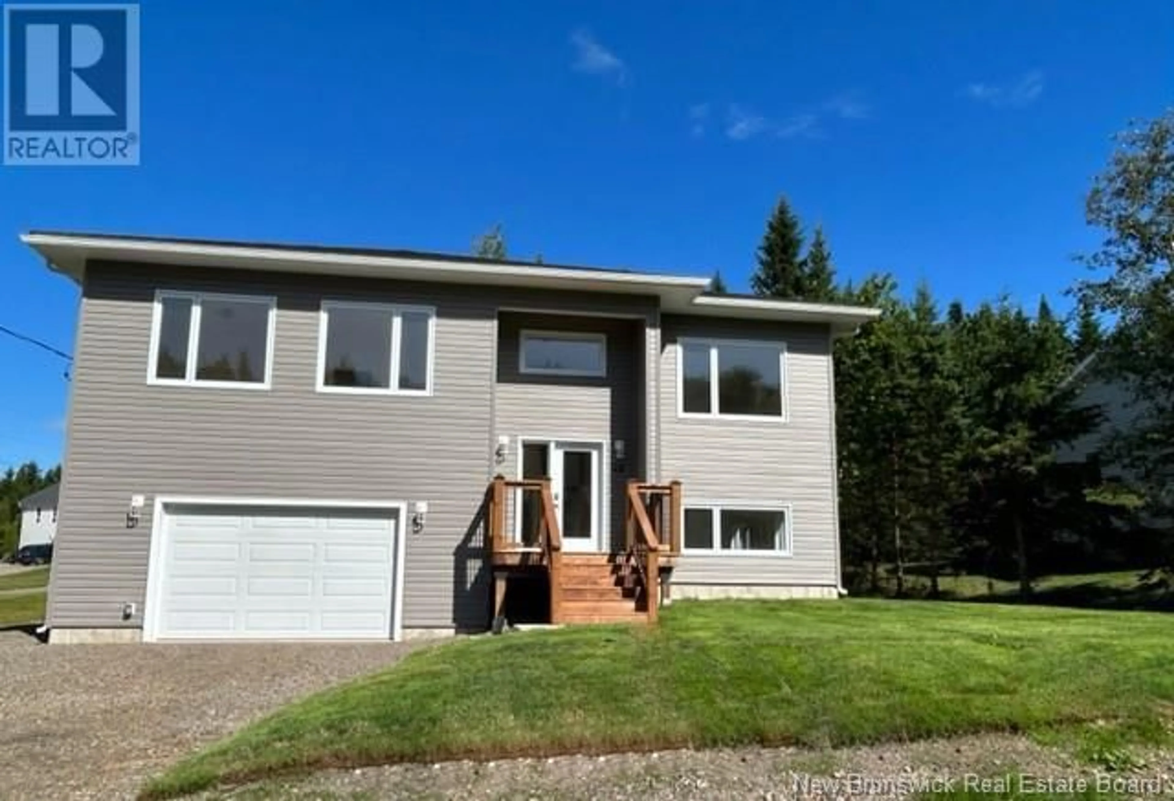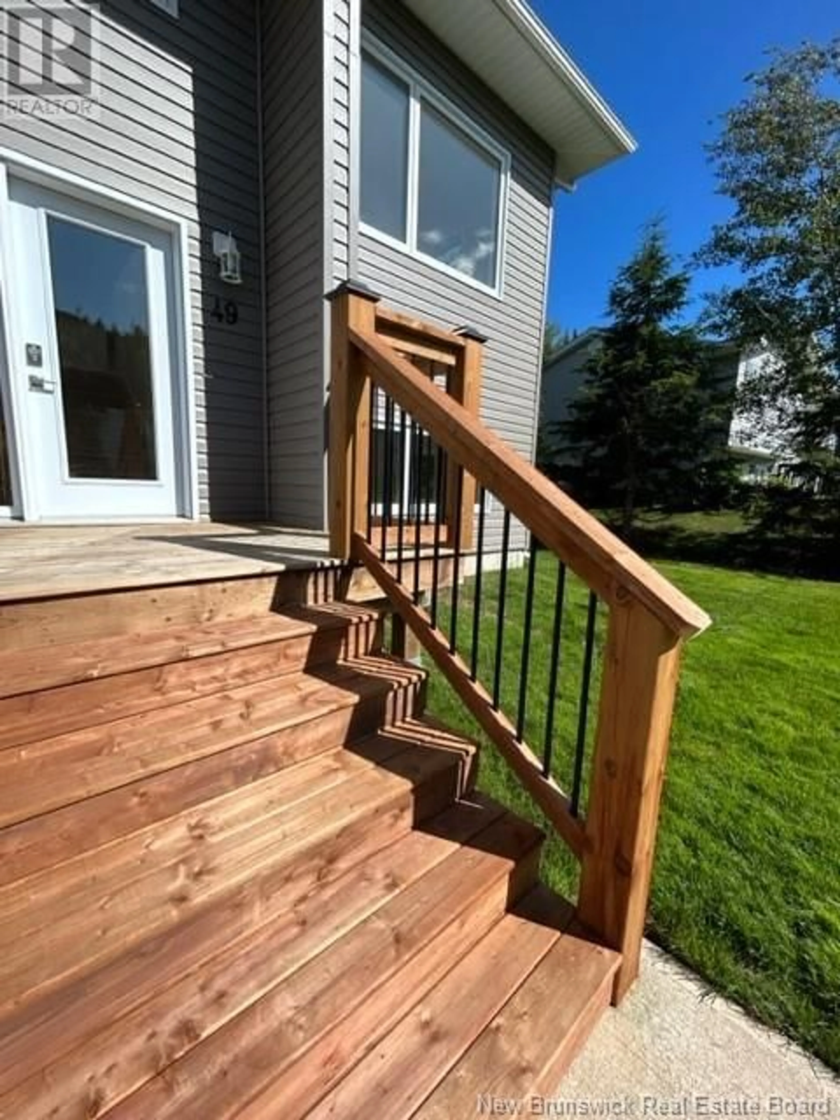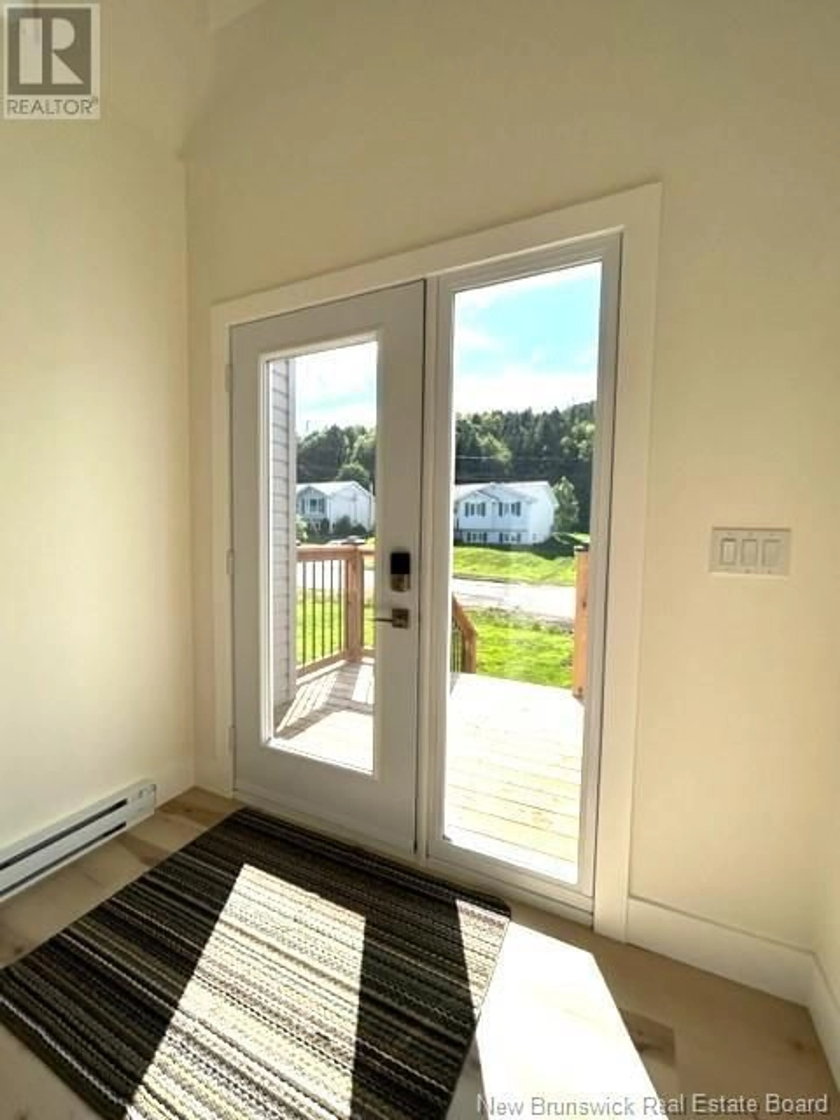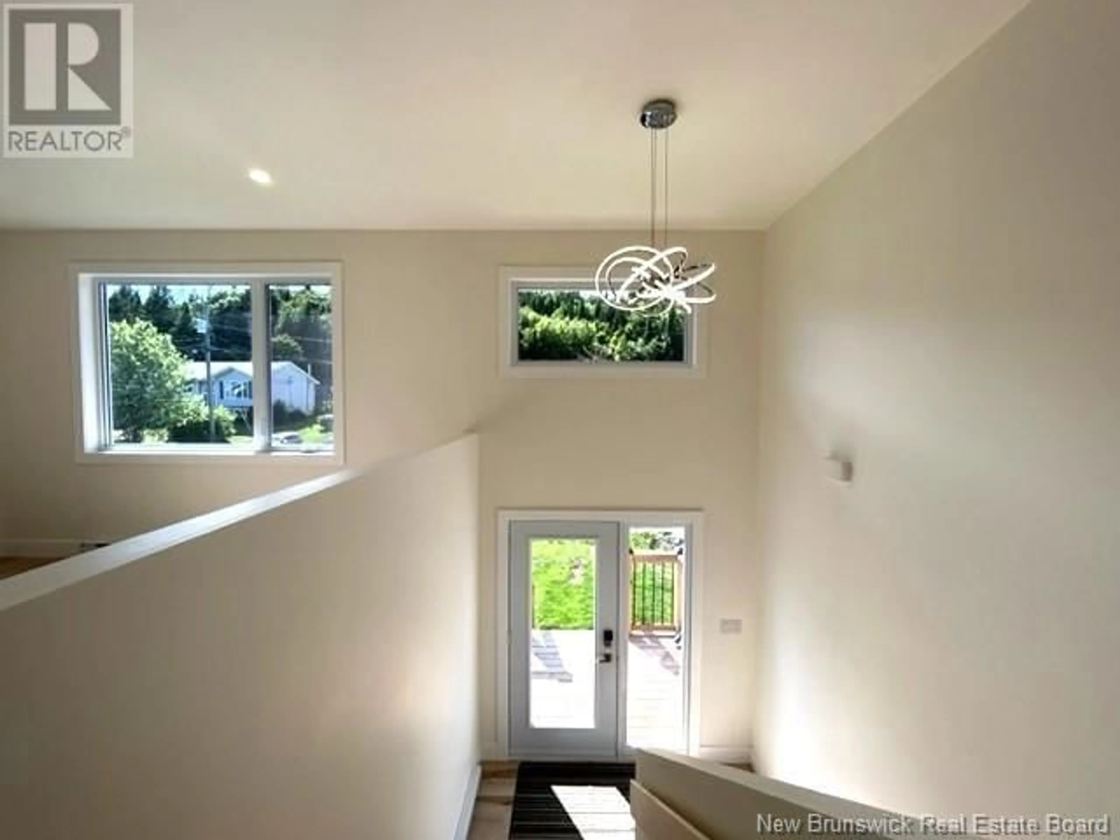49 RIDGE WAY, Grand Bay-Westfield, New Brunswick E5K2V8
Contact us about this property
Highlights
Estimated valueThis is the price Wahi expects this property to sell for.
The calculation is powered by our Instant Home Value Estimate, which uses current market and property price trends to estimate your home’s value with a 90% accuracy rate.Not available
Price/Sqft$238/sqft
Monthly cost
Open Calculator
Description
What's nicer to come home to than a brand new home? Beautiful modern finishes, open concept, oversized windows, 9' ceilings on both levels, quartz lighting & attractive, easy care, waterproof, scratch-proof vinyl flooring throughout. Economical induction baseboard heating. Well-built w/8-year home warranty, additional floor joists & insulation. A quality, crisp white, quartz kitchen you'll be proud of, prepped for vent out fan w/scratchproof melamine solid maple, dovetail custom cabinetry, central island breakfast bar, upscale sink & built-in pantry. Patio door access from the dining area to the oversized deck w/ wrought-iron spindles . Three bedrooms main floor including the master suite w/walk-in closet & 3-piece ensuite bath w/ upscale tub/shower & oversized shower head, plus linen closet & 2nd full bath with tub/shower. Nice-sized rooms at 2100 sq' total w/ finished basement. Well-appointed lower level. Huge mud room right off the attached garage w/ built-in coat/boot rack, large sunny family room, powder room & large laundry/utility room. The oversized insulated (14' blown in), sheetrocked, heated garage measures 22'x34' meaning plenty of extra space for toys (motorcycles, snow mobiles, side by side, bicycles, etc.) All doors keyless entry. All this within close proximity of town amenities, near miles of trails. Looking for a safe, quiet cul de sac for your children to play away from busy roads? This is it! (id:39198)
Property Details
Interior
Features
Main level Floor
Primary Bedroom
14'5'' x 13'8''2pc Bathroom
Kitchen/Dining room
21'8'' x 15'0''Living room
15'2'' x 12'9''Property History
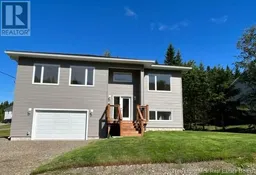 50
50
