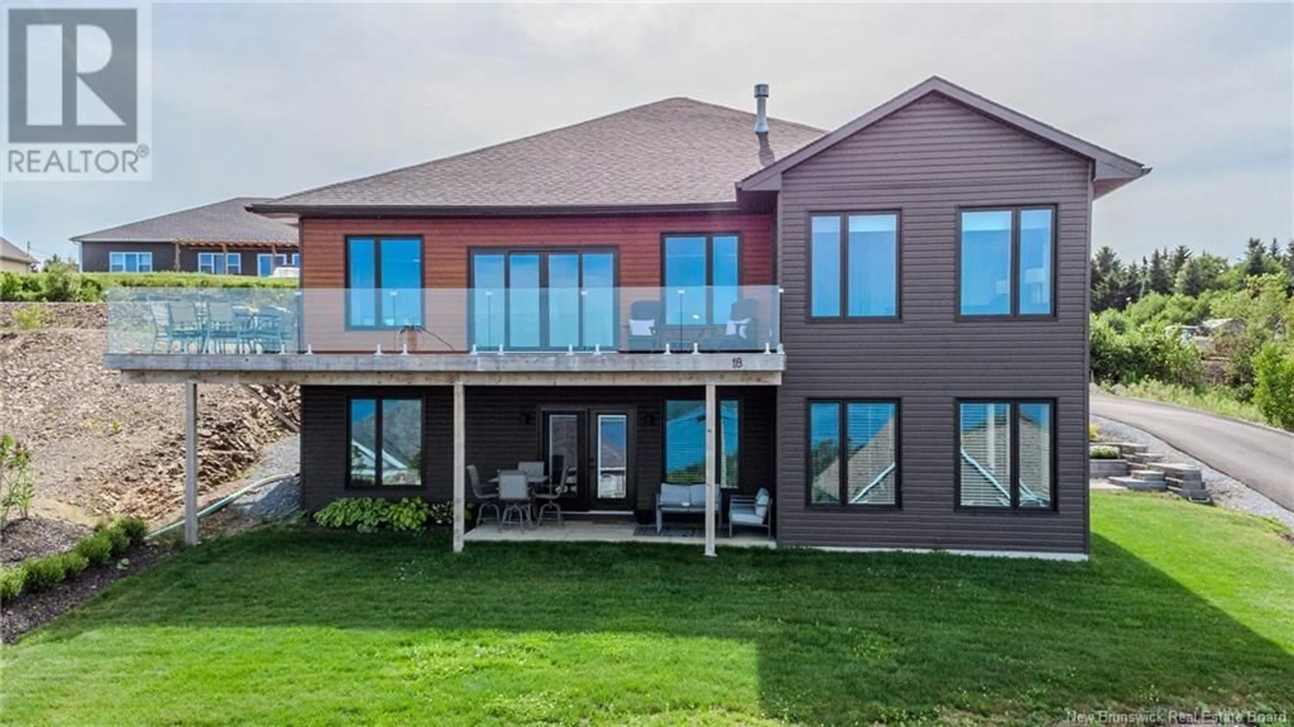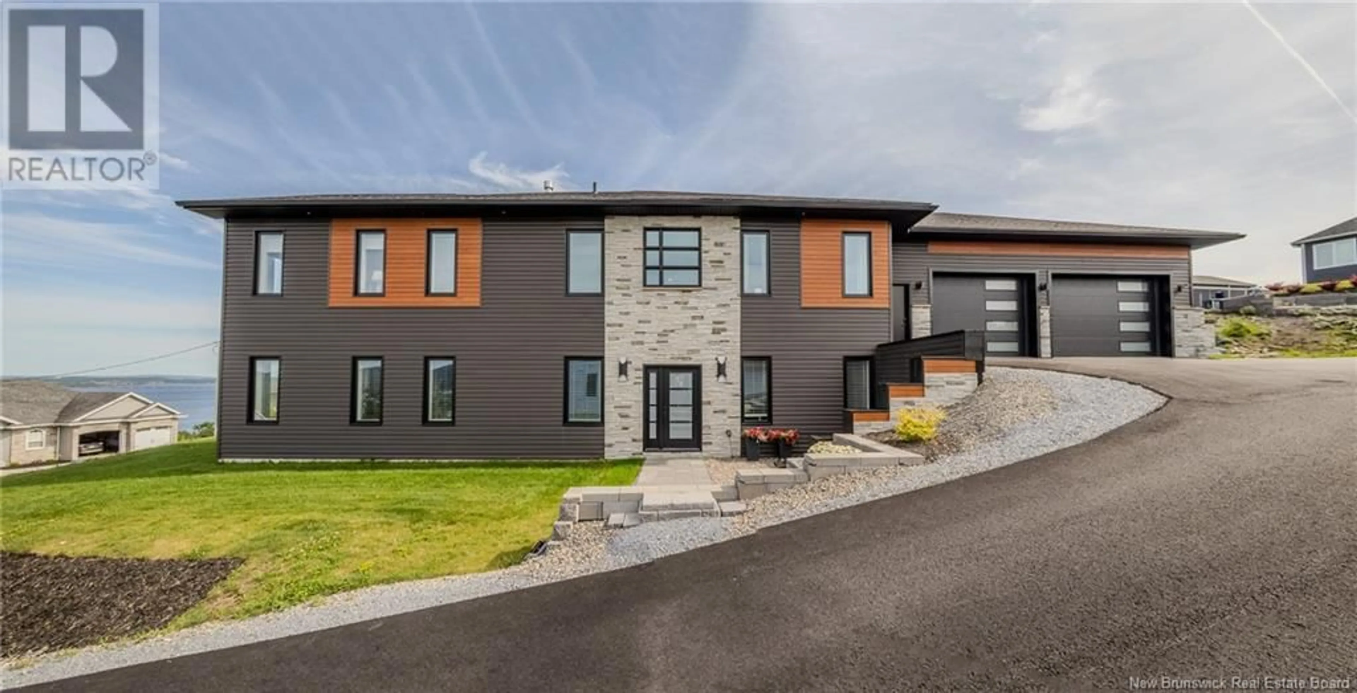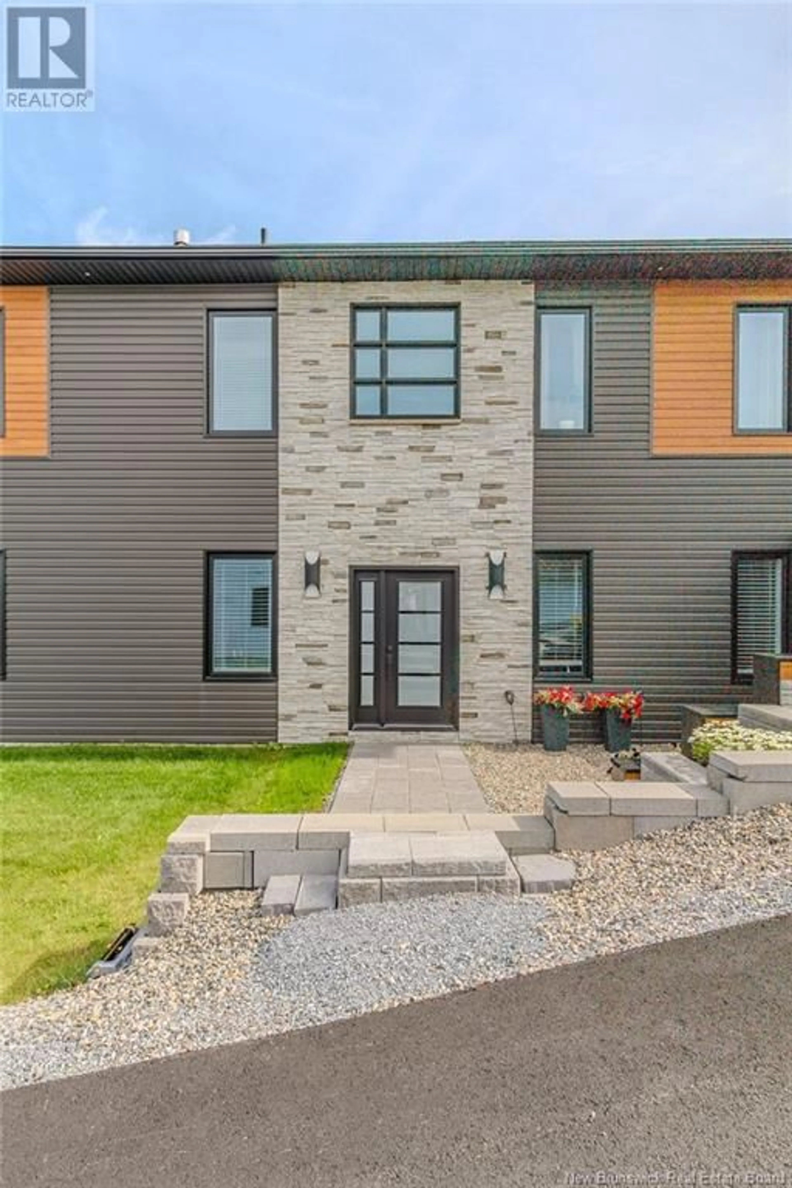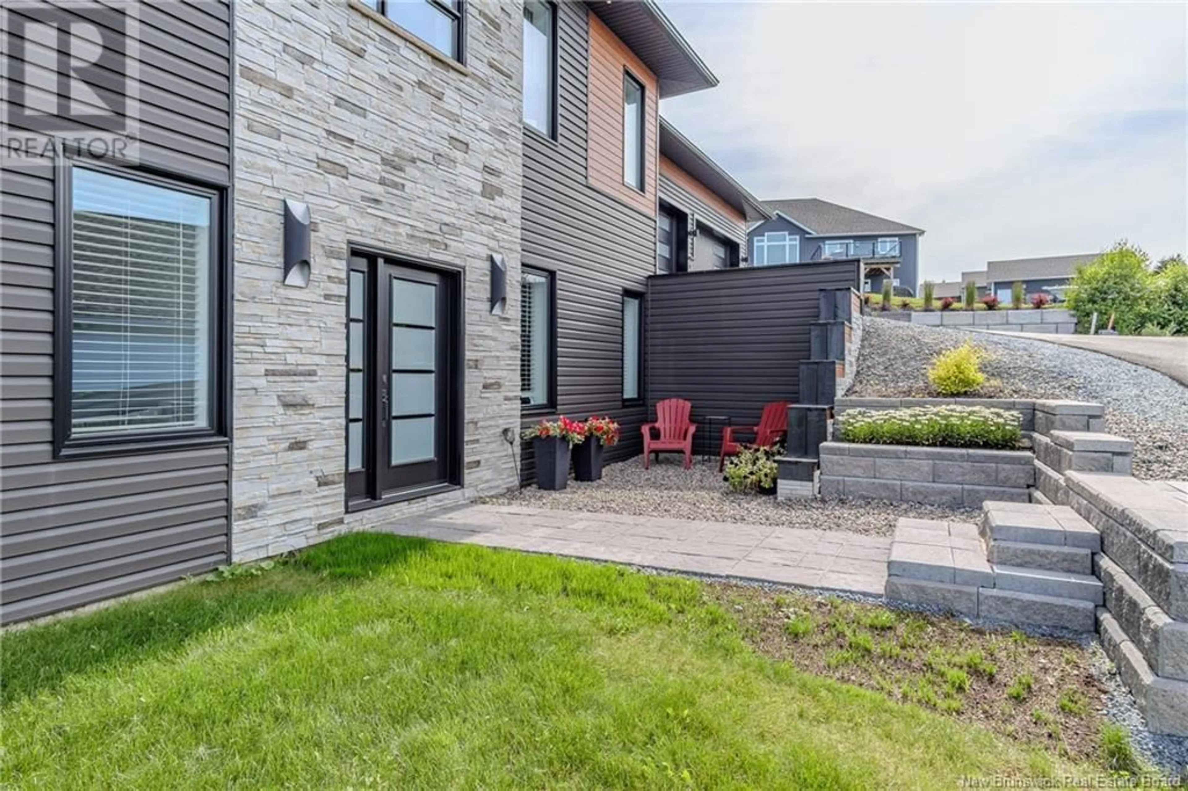18 JUNE AVENUE, Grand Bay-Westfield, New Brunswick E5K0B8
Contact us about this property
Highlights
Estimated valueThis is the price Wahi expects this property to sell for.
The calculation is powered by our Instant Home Value Estimate, which uses current market and property price trends to estimate your home’s value with a 90% accuracy rate.Not available
Price/Sqft$270/sqft
Monthly cost
Open Calculator
Description
This custom-built, modern, executive-style home is constructed with ICF for maximum efficiency. This home features an amazing 270-degree view of the Saint John River, where watching weekend boaters, sailboat regattas, and even storms roll in is picturesque and relaxing. Large windows provide an unobstructed view of the river from almost every room in the house, including the living room, kitchen, primary bedroom, theater room, downstairs bedroom, and gym (or fifth bedroom). This home offers 4,000 sq. ft. of finished space, with five large bedrooms and three full bathrooms. The front entry is an impressive focal point in this house. The space features a 22-foot ceiling, a custom solid oak stair system, sleek cable-railing banisters, and built-in LED nightlights. The connected, 2-car garage is just under 1,000 sq. ft., wired for 100 amps, with an 11.5-foot ceiling for great overhead storage. Other features include a high-efficiency heat pump for maximum heating and air conditioning comfort, a nine-foot ceiling on both levels, an in-ground lawn watering system, blackout blinds, and custom window coverings, as well as an electrical hookup for a sauna or hot tub behind the garage. Live in a net-zero home! A 12.5 kW rooftop solar system was recently added to this house. Track energy consumption of appliances and fixtures through an energy monitoring system and view solar production through the SolarEdge app to see how much power is being generated. (id:39198)
Property Details
Interior
Features
Basement Floor
Recreation room
16'3'' x 36'9''Exercise room
13'11'' x 29'2''Bedroom
12'6'' x 12'5''Bedroom
12'6'' x 13'5''Property History
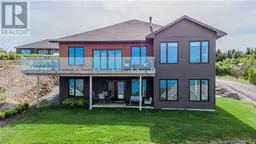 50
50
