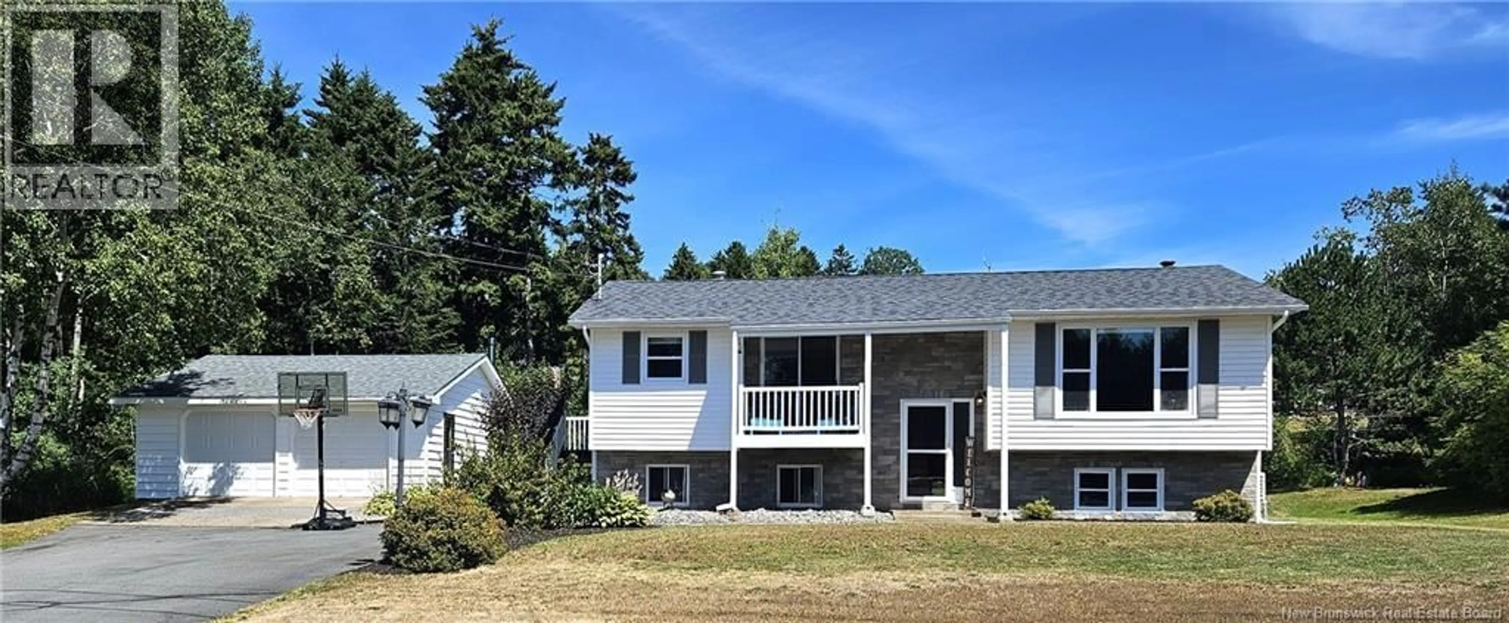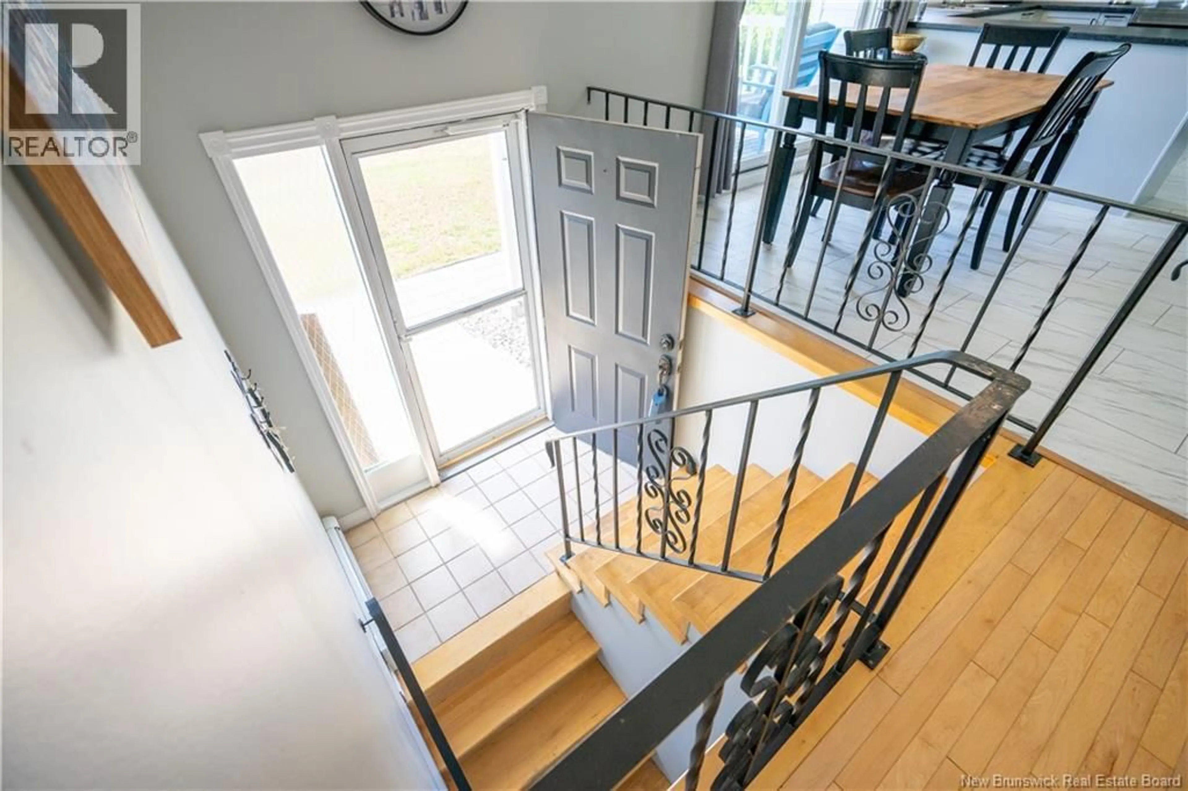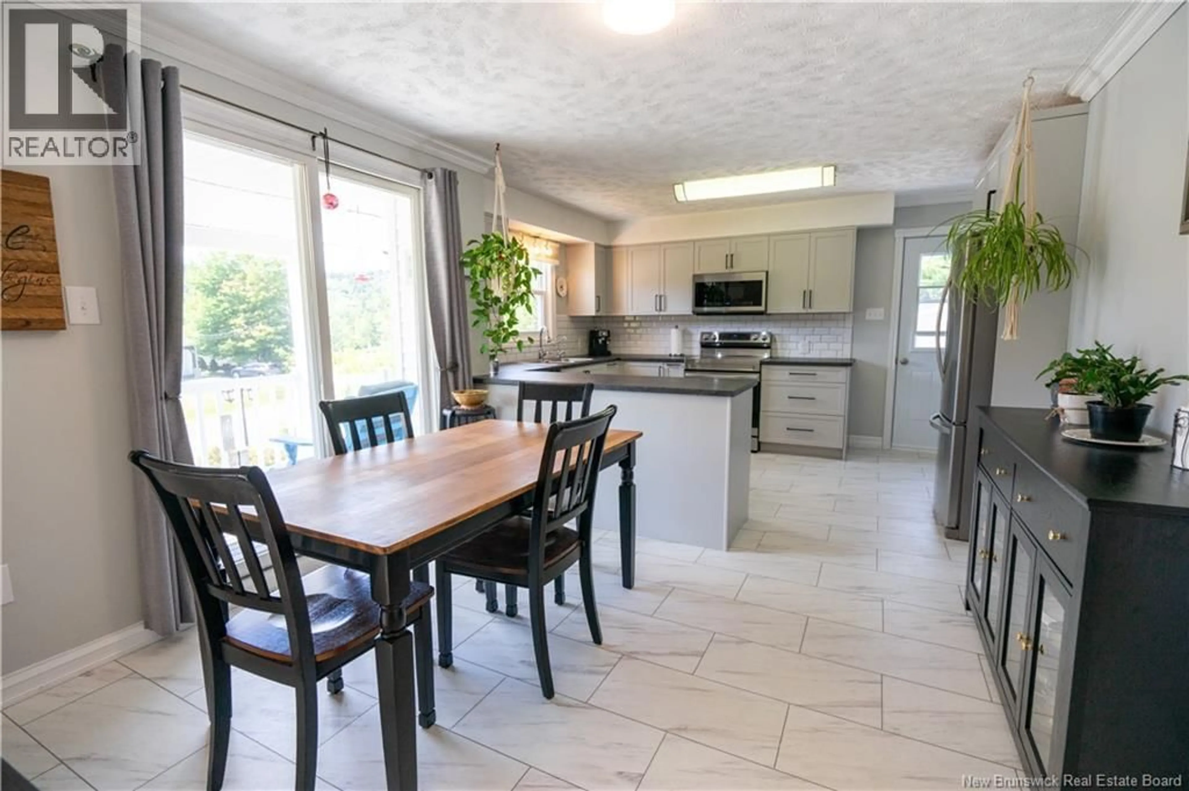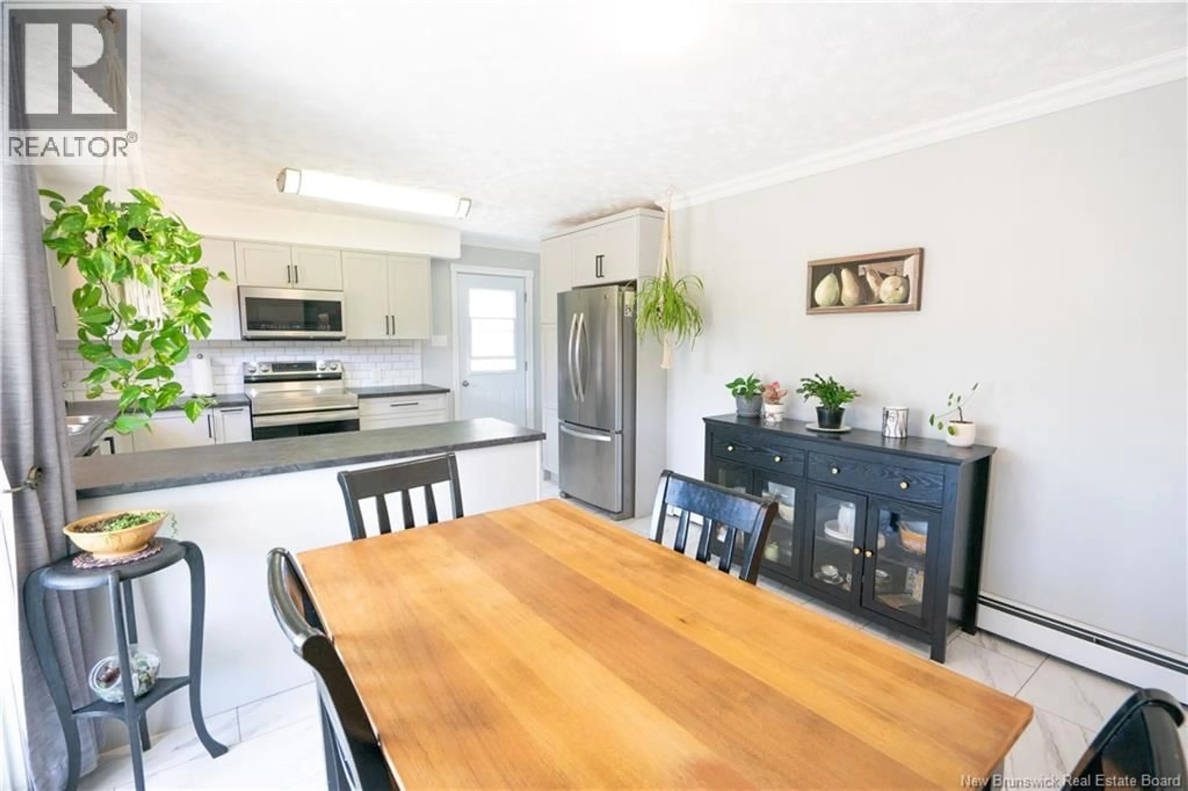13 RAINBOW CRESCENT, Grand Bay-Westfield, New Brunswick E5K2T1
Contact us about this property
Highlights
Estimated valueThis is the price Wahi expects this property to sell for.
The calculation is powered by our Instant Home Value Estimate, which uses current market and property price trends to estimate your home’s value with a 90% accuracy rate.Not available
Price/Sqft$356/sqft
Monthly cost
Open Calculator
Description
Welcome to the heart of Grand Bays coveted Brandy Point neighborhood, where this charming raised bungalow offers the perfect blend of comfort, style, and family-friendly design. Thoughtfully updated and meticulously maintained, the home features a double garage and a layout that cleverly mimics a two-storey feel. Thanks to its raised basement, natural light pours into the lower level, and the minimal stairs make everyday living refreshingly easy. Step inside to discover a spacious main floor where the open-concept kitchen overlooks a generous dining area. Garden doors lead out to a sunlit balcony, ideal for relaxing or entertaining. In addition, a BBQ deck is accessed directly off of the kitcben .The living room is impressively large, offering plenty of space to gather, while the principal bedroom provides a peaceful retreat. A full laundry room, once a bedroom, adds versatility and can easily be converted back to suit your needs. Downstairs, the bright lower level features two sizable bedrooms, a cozy family room warmed by a woodstove, and a full bathroom. The heated double garage features a separate heated room currently used as a home office. Outside, the property is surrounded by lush, mature gardens and a private rear patio that feels like your own secret oasis. Call today to book your personal tour. (id:39198)
Property Details
Interior
Features
Basement Floor
Other
Bedroom
14'6'' x 10'6''Family room
20'6'' x 11'Property History
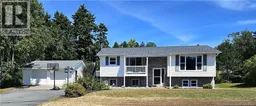 42
42
