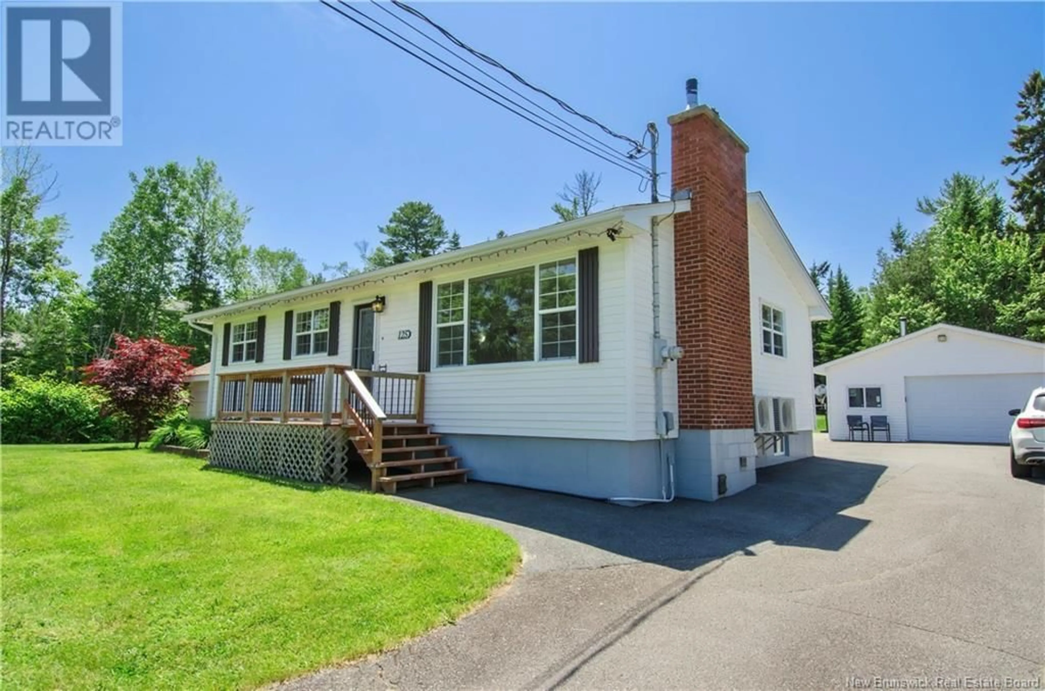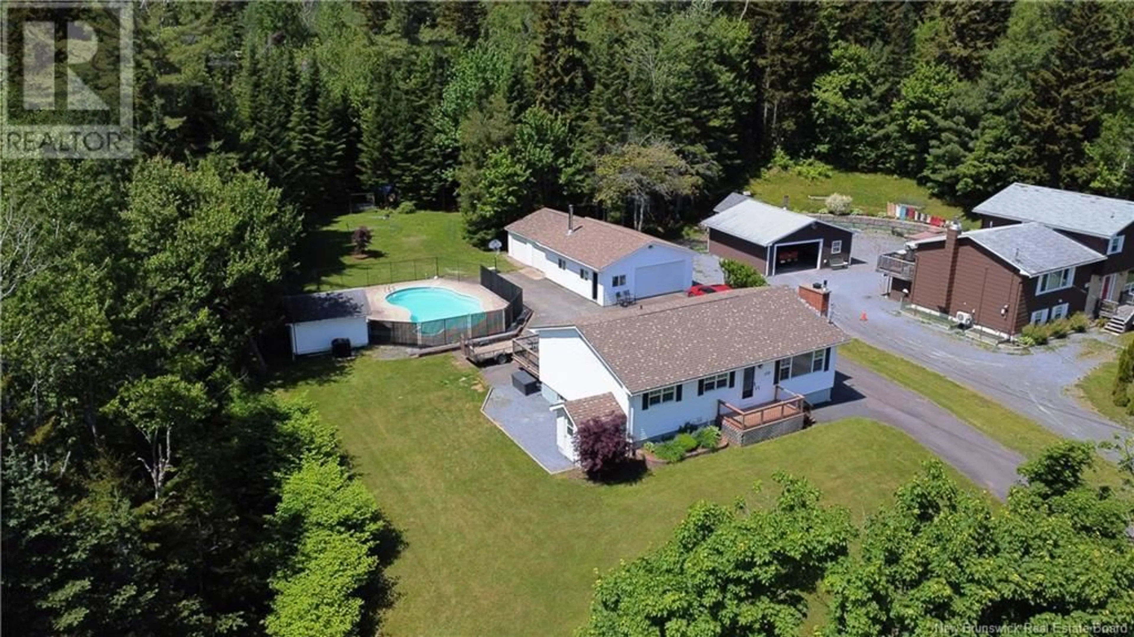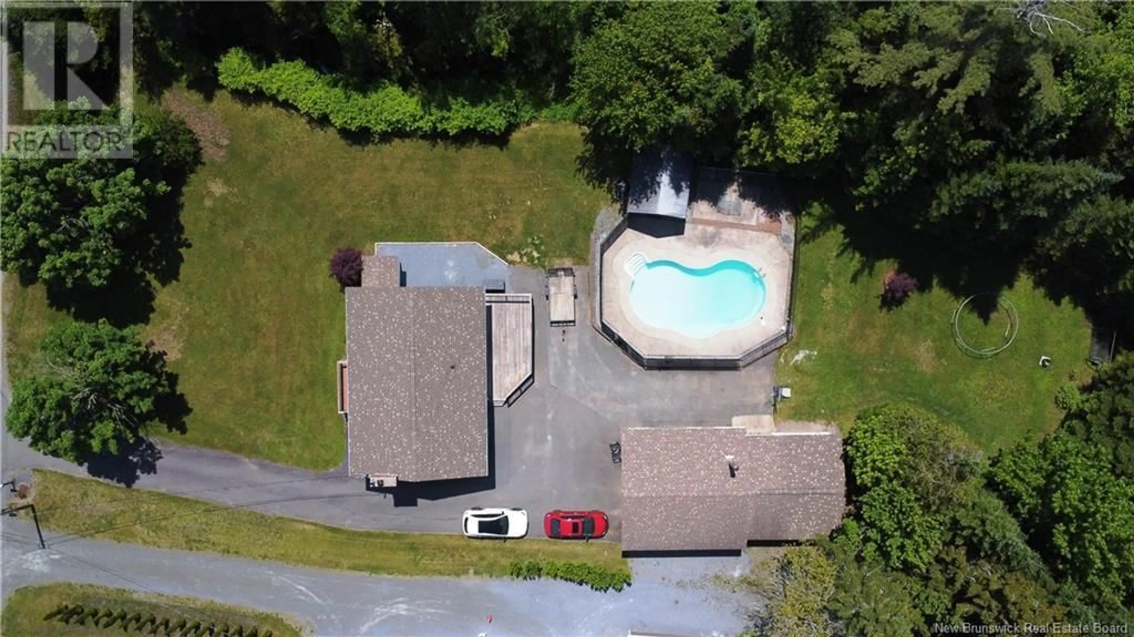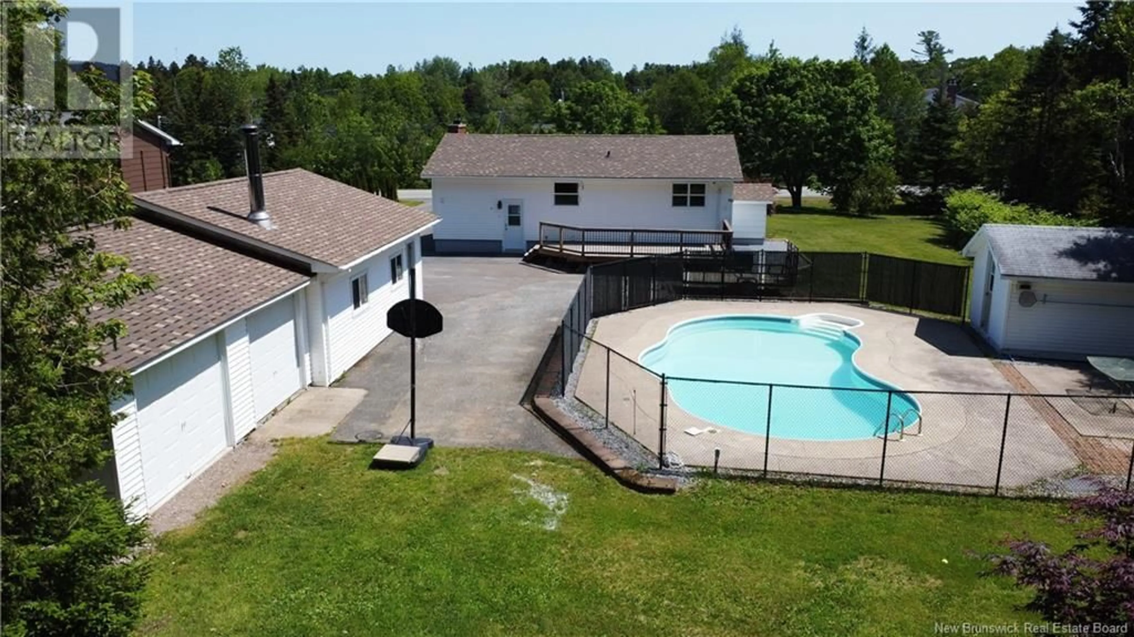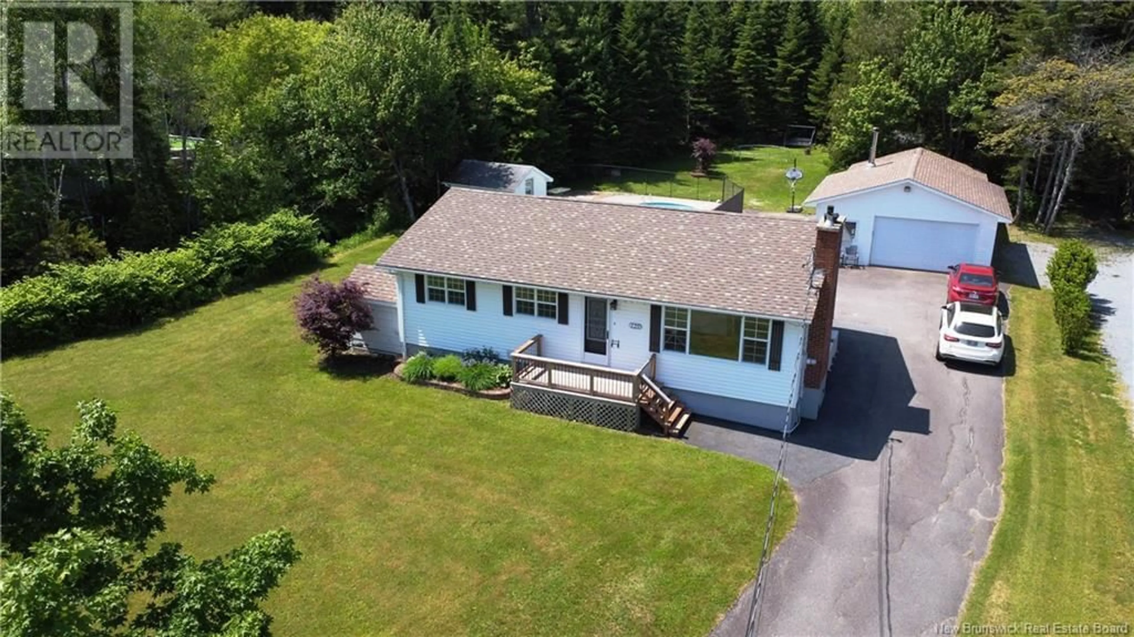125 INGLEWOOD DRIVE, Grand Bay-Westfield, New Brunswick E5K2E4
Contact us about this property
Highlights
Estimated valueThis is the price Wahi expects this property to sell for.
The calculation is powered by our Instant Home Value Estimate, which uses current market and property price trends to estimate your home’s value with a 90% accuracy rate.Not available
Price/Sqft$383/sqft
Monthly cost
Open Calculator
Description
Welcome to 125 Inglewood, a beautifully maintained home offering space, privacy, and an unbeatable location in the heart of Grand Bay. Set on a level, mature 0.79 acre lot, this property combines comfort and functionality with standout features both inside and out. Step inside to find hardwood floors throughout the main level, including the spacious living room, dining room, and all three bedrooms. The kitchen features ceramic tile and flows into a bright dining area with a built-in china cabinet. A full bath and linen closet complete the main floor. Downstairs, you'll find a large rec room, a convenient half bath with laundry, and a workshop or storage area with walkout access to the side yard. A second heat pump keeps this level comfortable year round. Outside, enjoy the ultimate backyard oasis, a 24x12 deck overlooks a heated kidney shaped in ground pool, surrounded by trees for excellent privacy. There's also a front deck (6x12), a shed, and a chicken coop. Car enthusiasts or hobbyists will love the oversized, heated triple-plus garage, and the paved double driveway offers plenty of parking. The home includes vinyl windows throughout, and two owned heat pumps (up and down). Whether you're entertaining, relaxing poolside, or tinkering in the garage this home checks all the boxes. (id:39198)
Property Details
Interior
Features
Basement Floor
Storage
23'8'' x 14'8''Laundry room
7'2'' x 7'5''Recreation room
20'2'' x 22'6''Exterior
Features
Property History
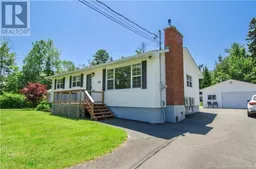 50
50
