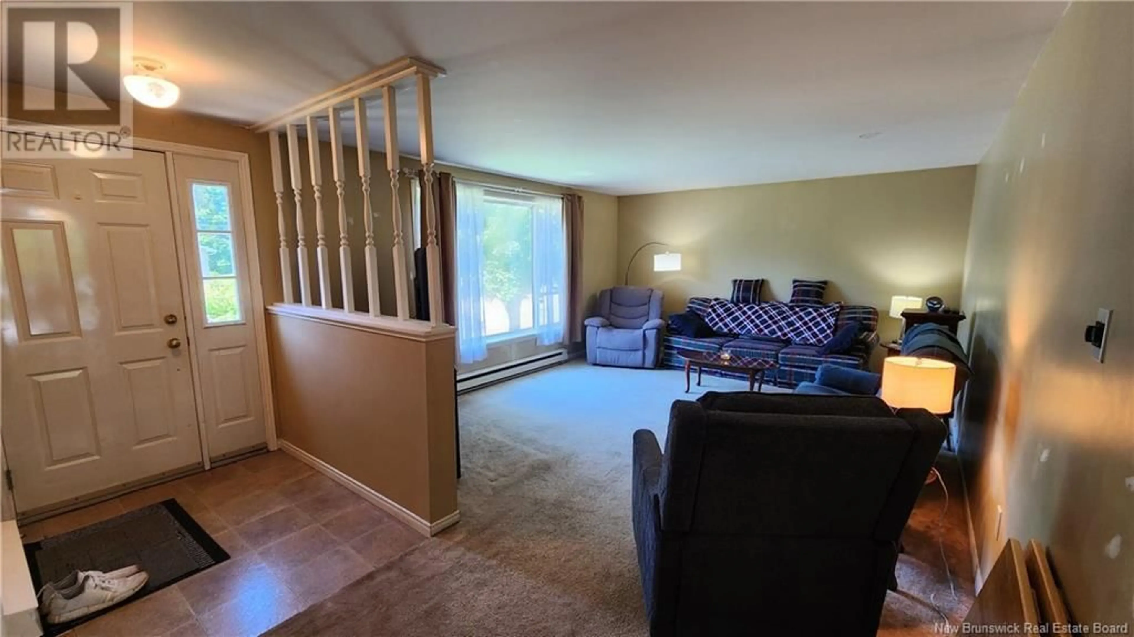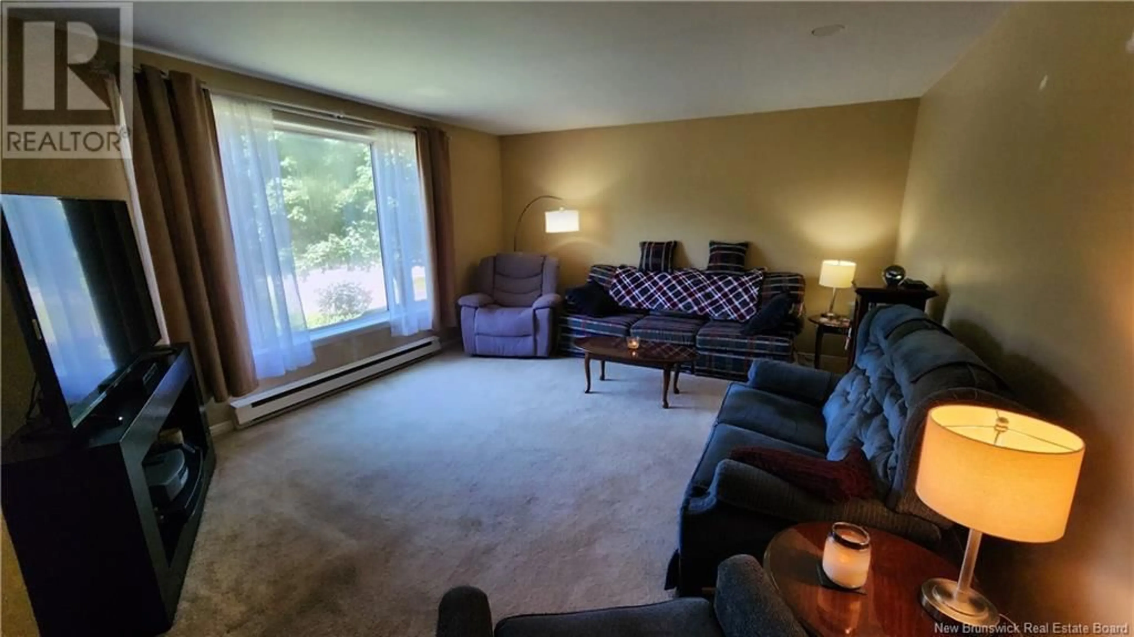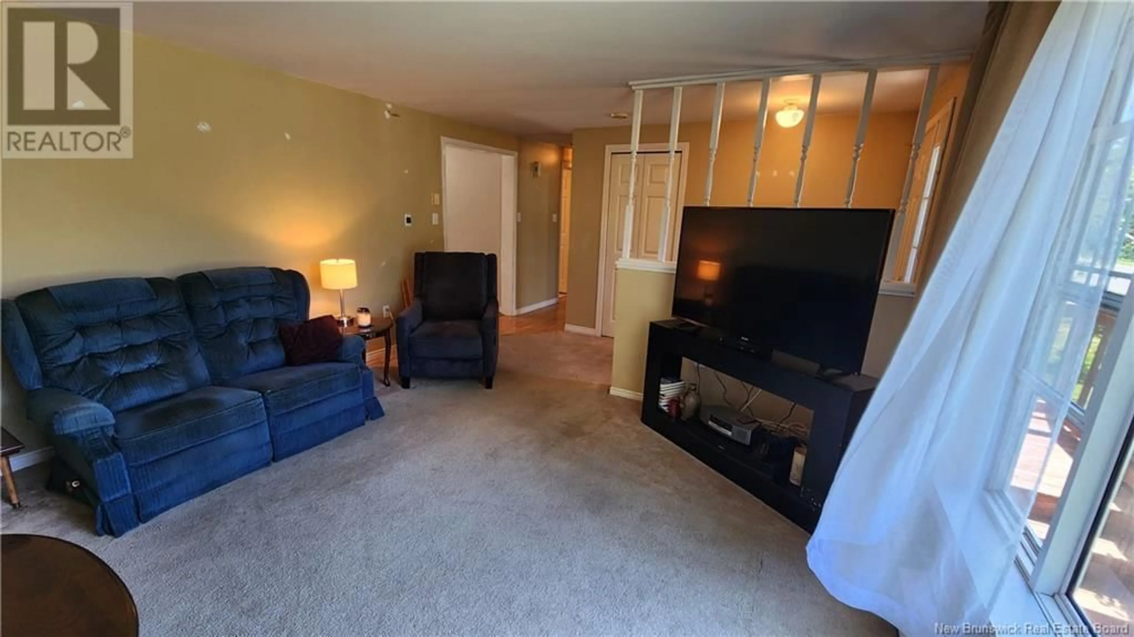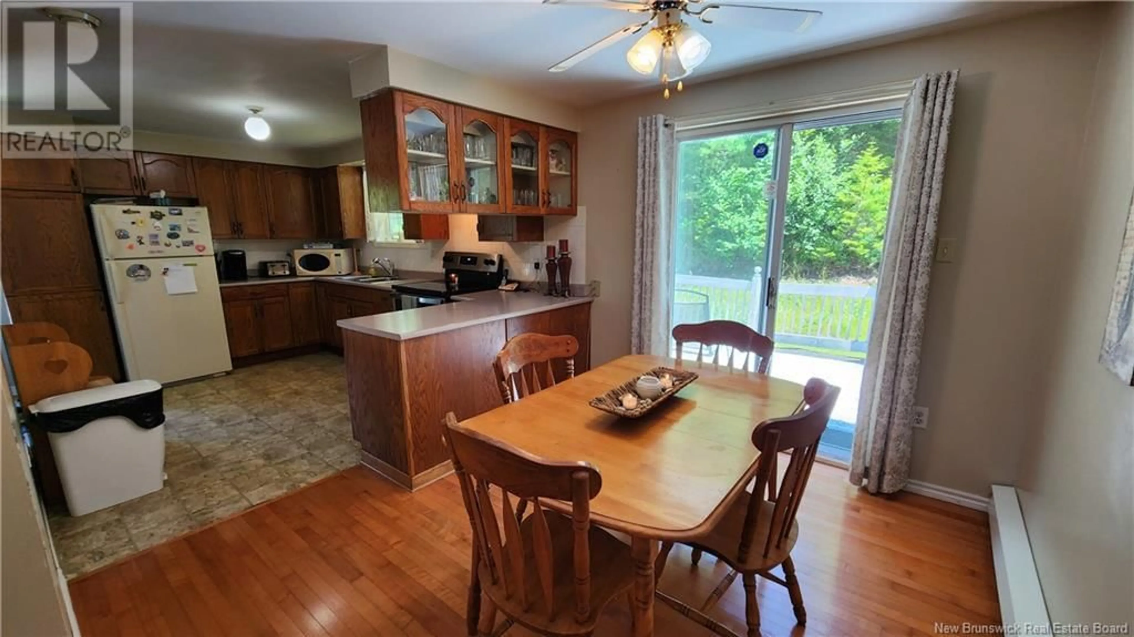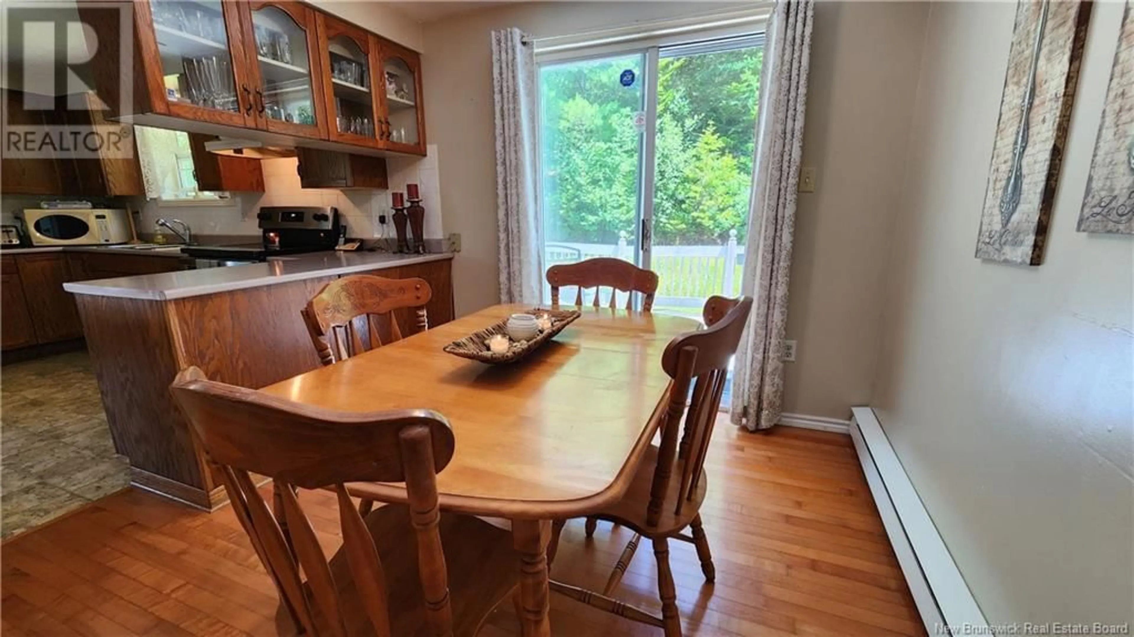10 MEADOW BROOK DRIVE, Grand Bay-Westfield, New Brunswick E5K2S8
Contact us about this property
Highlights
Estimated valueThis is the price Wahi expects this property to sell for.
The calculation is powered by our Instant Home Value Estimate, which uses current market and property price trends to estimate your home’s value with a 90% accuracy rate.Not available
Price/Sqft$231/sqft
Monthly cost
Open Calculator
Description
Tucked away on a quiet, family-friendly street where kids still play street hockey, this spacious bungalow offers a solid start in a sought-after Grand Bay location. With a generous layout, private yard, and loads of potential, this home is ready for its next chapter. The main level features a sprawling living room, a kitchen with warm wood cabinetry, and a dining area that opens to a back deck and peaceful backyard. Down the hall are three bedrooms, including a primary bedroom with direct access to the shared full bath, complete with main-floor laundry conveniently tucked into the closet. Downstairs, the lower level has a walkout to the driveway, a large rec room perfect for entertaining or relaxing, a second full bathroom, a fourth bedroom, and utility/storage space. A ductless heat pump offers added comfort and efficiency year-round. The exterior includes a handy storage shed and a backyard thats private and nicely sized. While the home would benefit from some updates, theres an opportunity to build equity here in a wonderful neighbourhood close to all Grand Bay amenities. (id:39198)
Property Details
Interior
Features
Basement Floor
Bedroom
13'0'' x 11'6''Bath (# pieces 1-6)
13'5'' x 6'8''Recreation room
26'1'' x 37'4''Property History
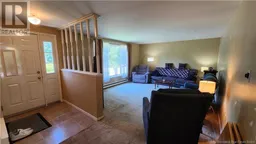 49
49
