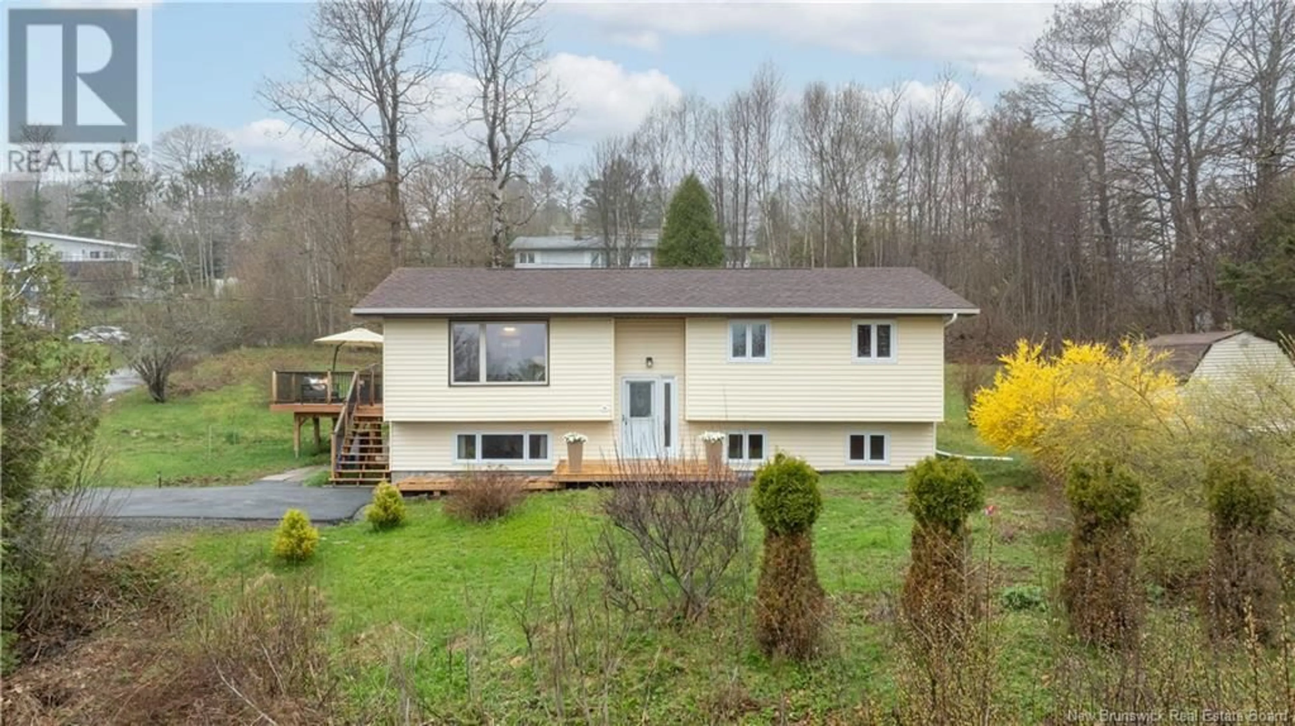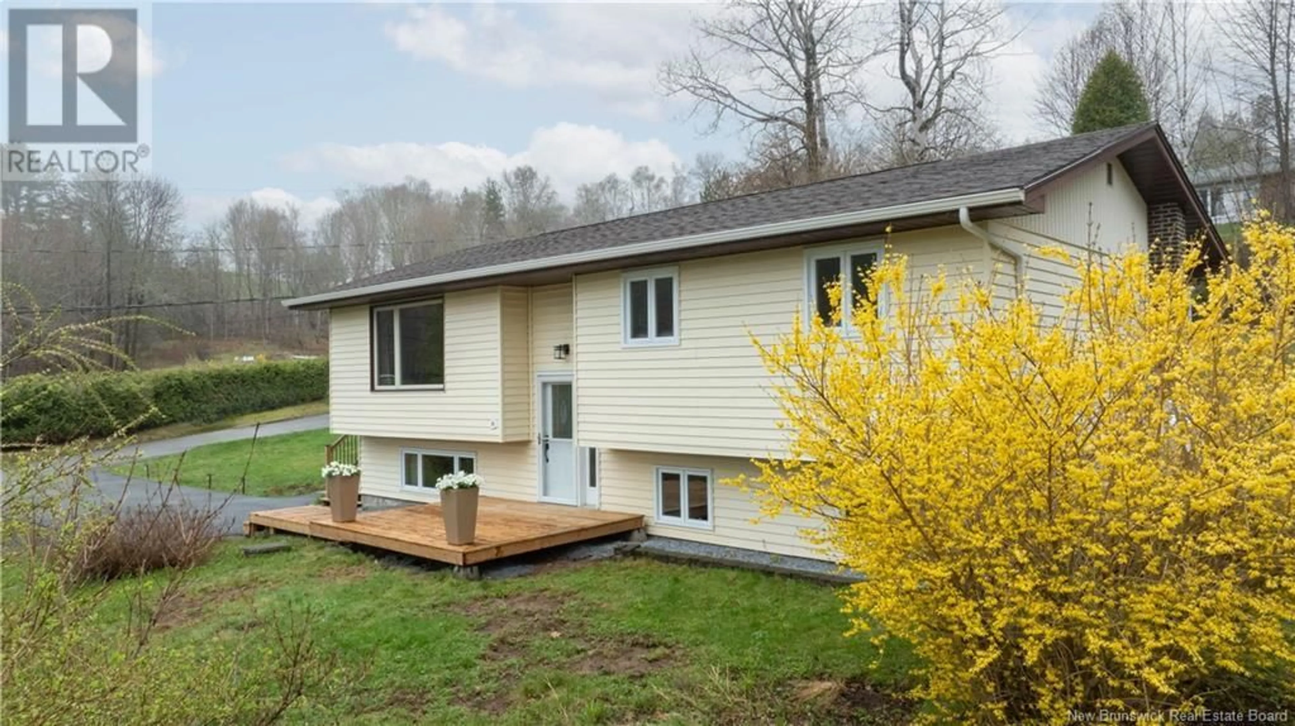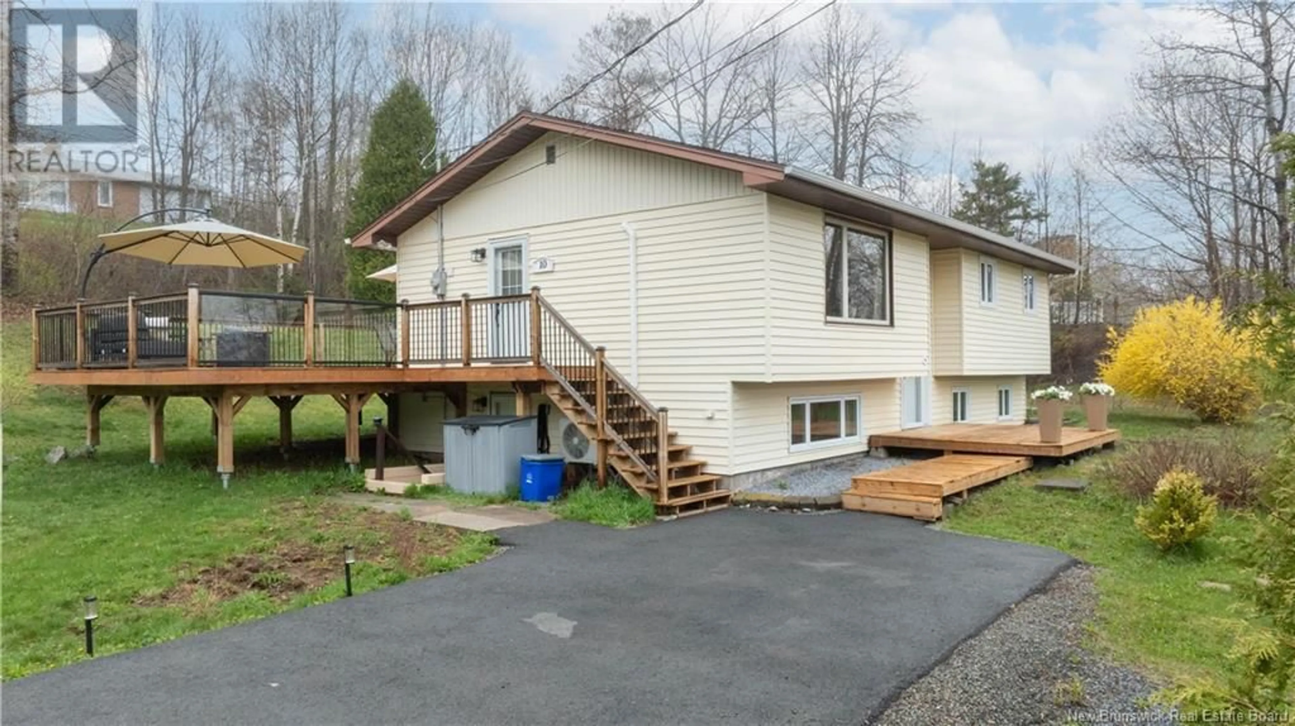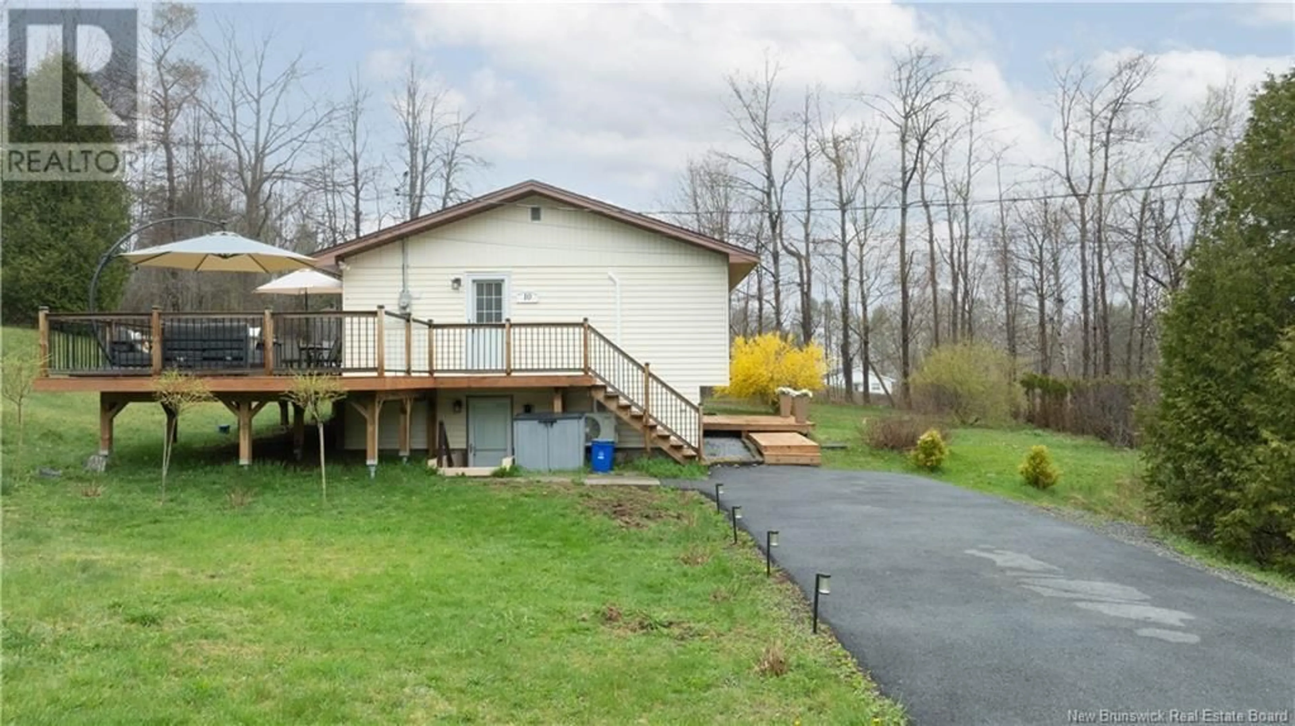10 HILLANDALE DRIVE, Grand Bay-Westfield, New Brunswick E5K3E2
Contact us about this property
Highlights
Estimated ValueThis is the price Wahi expects this property to sell for.
The calculation is powered by our Instant Home Value Estimate, which uses current market and property price trends to estimate your home’s value with a 90% accuracy rate.Not available
Price/Sqft$375/sqft
Est. Mortgage$1,717/mo
Tax Amount ()$5,829/yr
Days On Market14 days
Description
Nestled on a quiet street in the highly desirable community of Grand Bay-Westfield, this beautifully renovated home offers nearly an acre of peaceful, family-friendly living. Boasting breathtaking water views and surrounded by nature, this four-bedroom, two-bathroom home is the perfect blend of modern comfort and serene lifestyle. Step inside to discover a bright, open-concept layout filled with natural light. The brand-new kitchen features sleek, modern finishes and flows seamlessly into the spacious living and dining areasideal for everyday living and entertaining. Step out onto one of two brand-new decks to enjoy tranquil views and fresh air, whether youre sipping your morning coffee or hosting summer gatherings. The walk-out basement provides incredible flexibility with potential for an in-law suite or income-generating rental space. Enjoy the best of outdoor living with nearby walking trails, access to Nerepis Marsh for kayaking, and a public boat launch just five minutes away. Golf enthusiasts will appreciate the proximity to the local course, and weekends can be spent exploring Brundage Point Market or taking the ferry across the river. Just minutes from schools, parks, and essential amenities, this is an exceptional opportunity for families looking to enjoy both convenience and coastal charm. Taxes reflect non-owner occupied. (id:39198)
Property Details
Interior
Features
Basement Floor
Storage
4'9'' x 5'10''Storage
10'7'' x 15'4''Bath (# pieces 1-6)
6'10'' x 7'5''Family room
10'7'' x 18'5''Property History
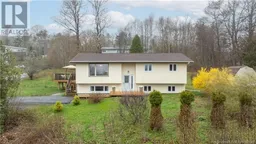 48
48
