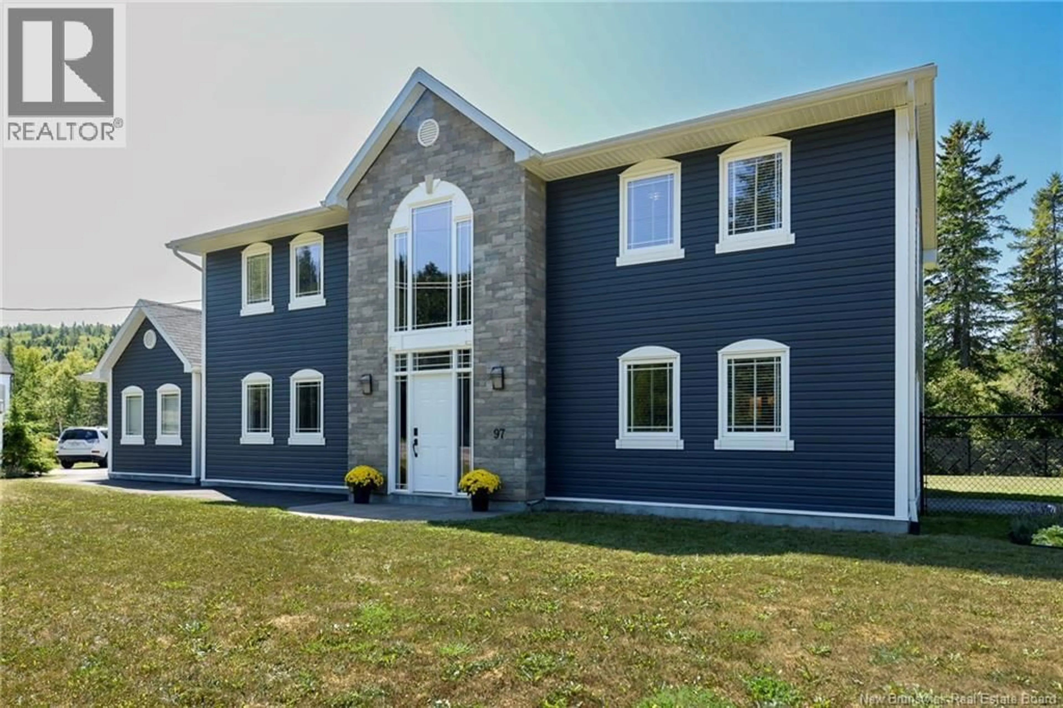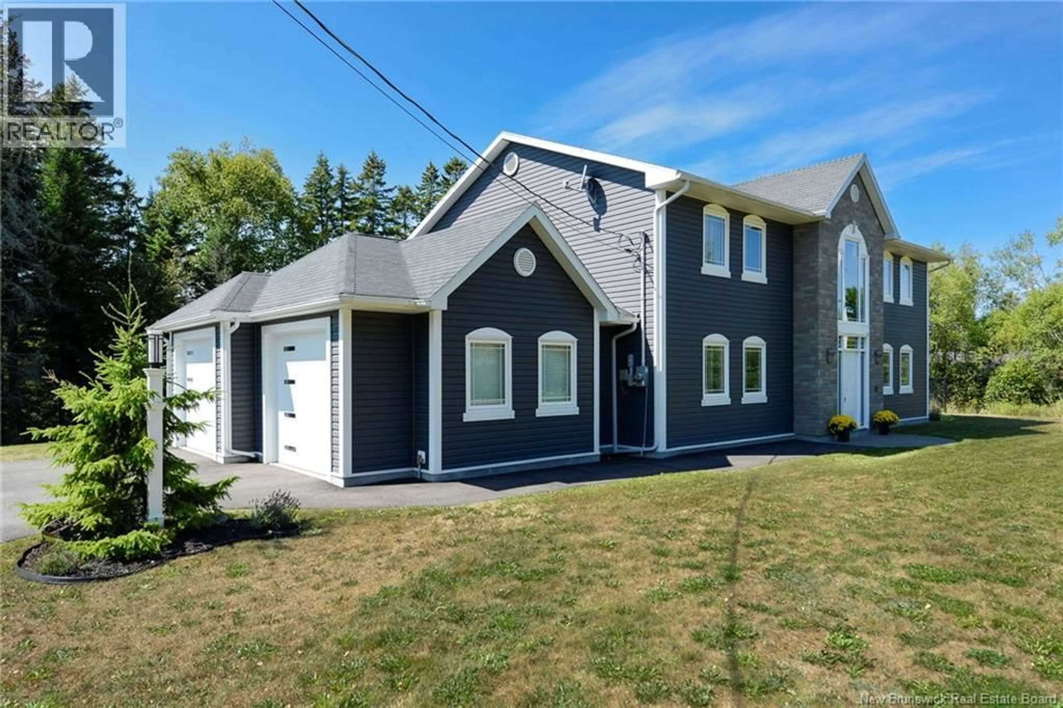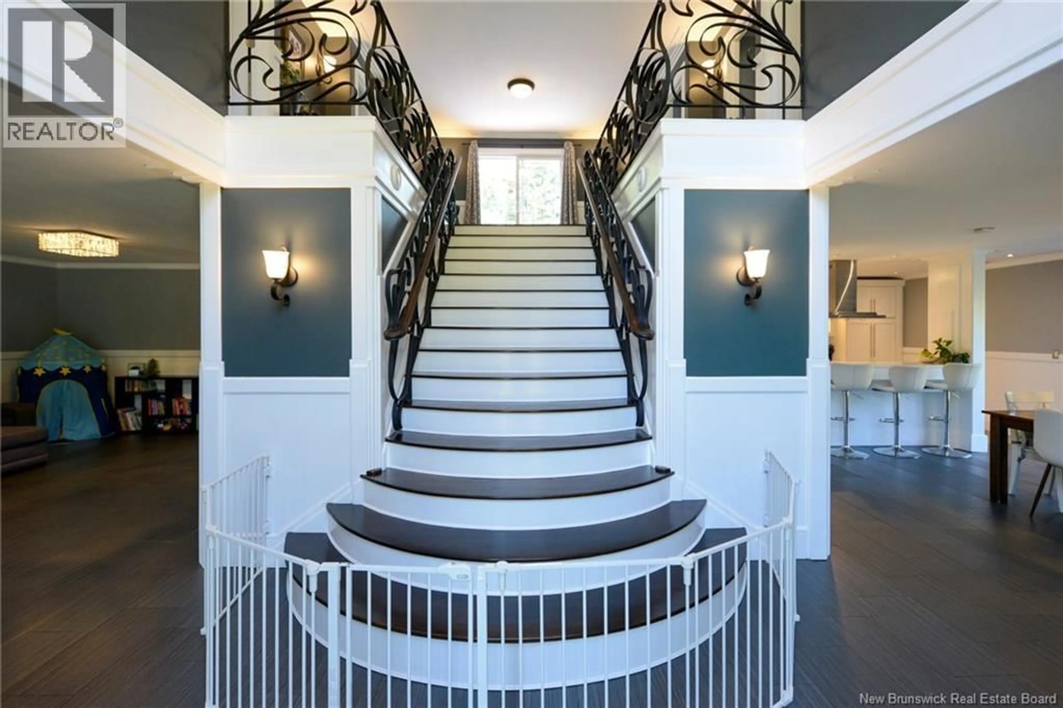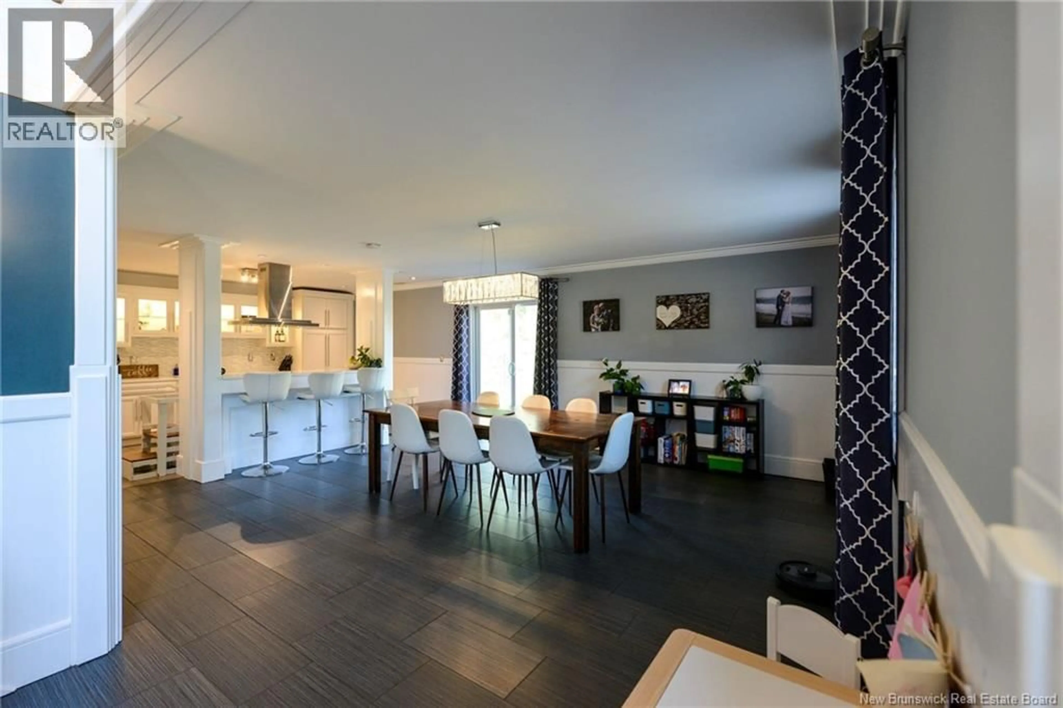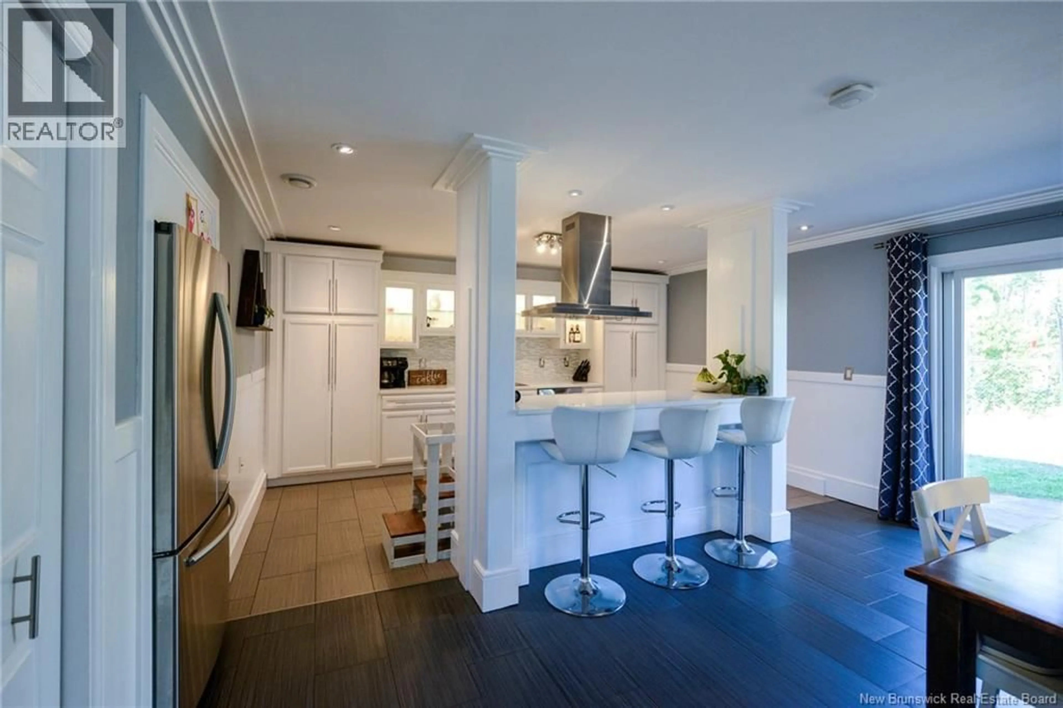97 845 ROUTE, Hampton, New Brunswick E5N7T6
Contact us about this property
Highlights
Estimated valueThis is the price Wahi expects this property to sell for.
The calculation is powered by our Instant Home Value Estimate, which uses current market and property price trends to estimate your home’s value with a 90% accuracy rate.Not available
Price/Sqft$243/sqft
Monthly cost
Open Calculator
Description
Welcome to this stunning and pristine custom-built 4-bedroom, 2-bathroom home perfectly nestled in a peaceful country setting. Located less than 5 minutes to Hampton and 25 minutes to Rothesay/Quispamsis this beautiful home could be yours! Thoughtfully designed with timeless craftsmanship and modern comfort, this home offers the best of both worlds. The heart of the home is the chefs kitchen, featuring a large island, quartz countertops, glass backsplash, and modern stainless steel appliances. The open dining area easily accommodates a very large table, making it perfect for hosting family and friends. Custom details shine throughout with crown moulding, wainscoting, heated tile floors on the main level, and hardwood floors upstairs. The striking flared staircase with wrought iron railings leads to spacious bedrooms, including an oversized primary suite. The luxurious main bath boasts a soaker tub and walk-in shower. The large finished two-car garage includes built-in drawers and is prepped for in-floor heat. Outside, enjoy just under 2 acres with a babbling brook at the back, fenced yard-perfect for pets and kids, 16x10 shed, paved driveway with turnaround, covered patio, and a second-level deck with glass railing. This home has been extremely well cared for and is waiting for new owners. Call your REALTOR® today to book a private viewing! (id:39198)
Property Details
Interior
Features
Second level Floor
Bedroom
9'3'' x 16'4''Bedroom
9'7'' x 14'4''Bedroom
9'7'' x 15'4''Primary Bedroom
16'4'' x 19'3''Property History
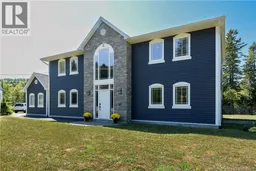 43
43
