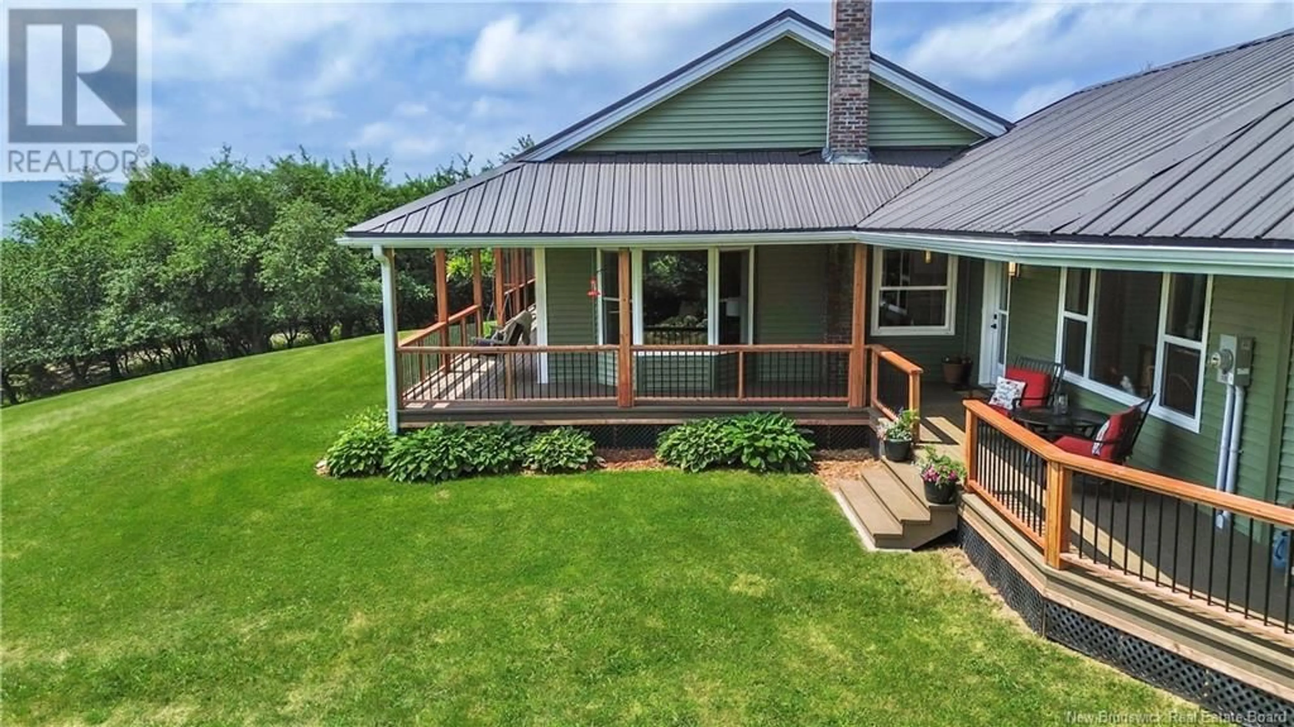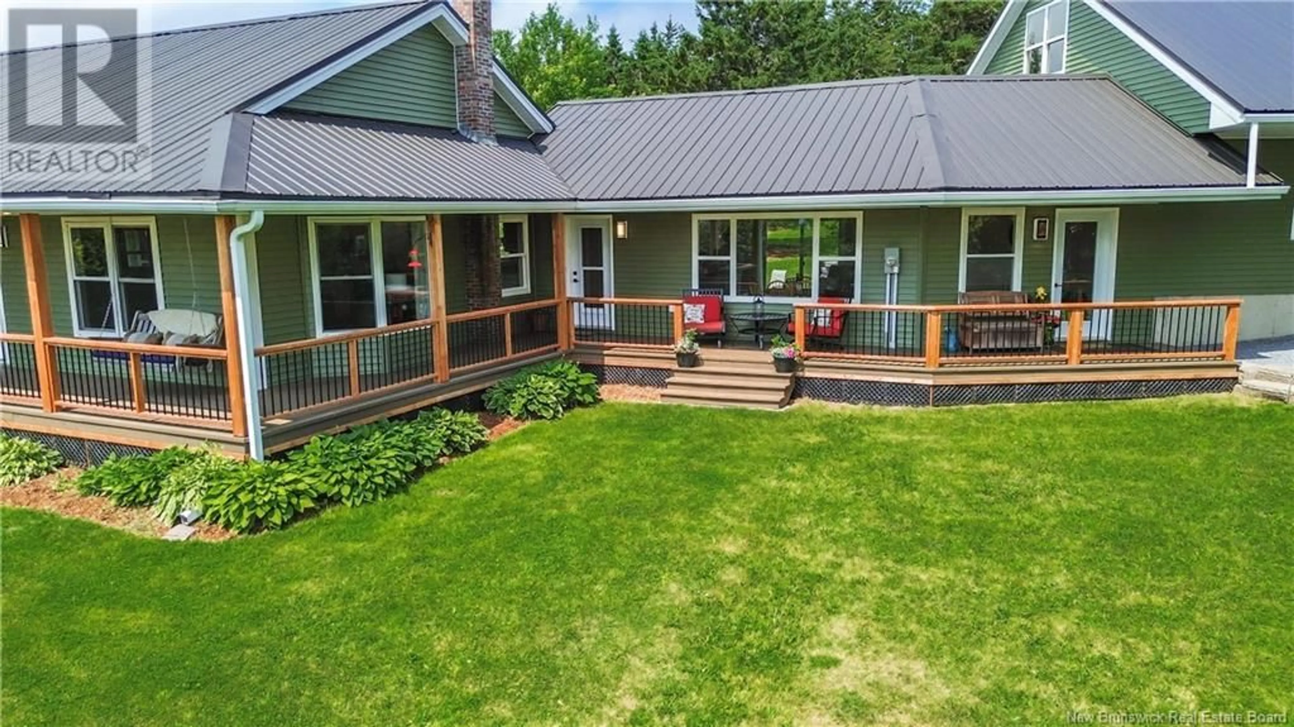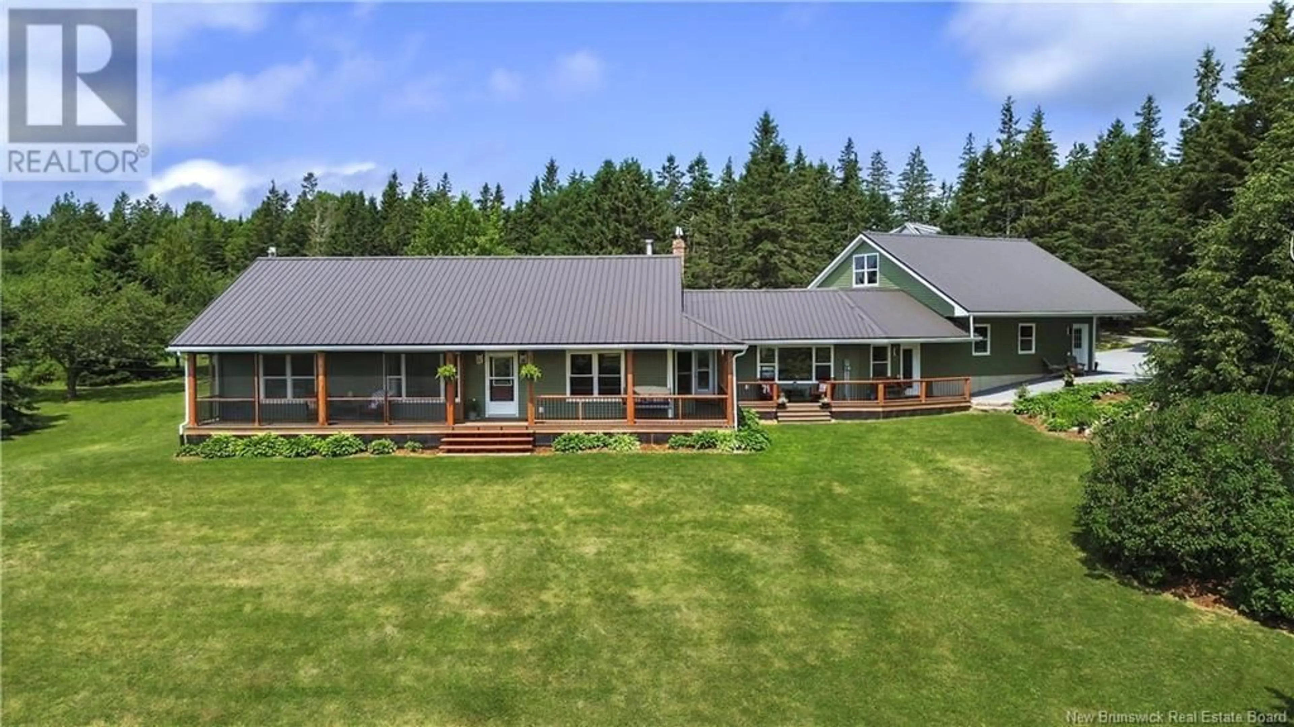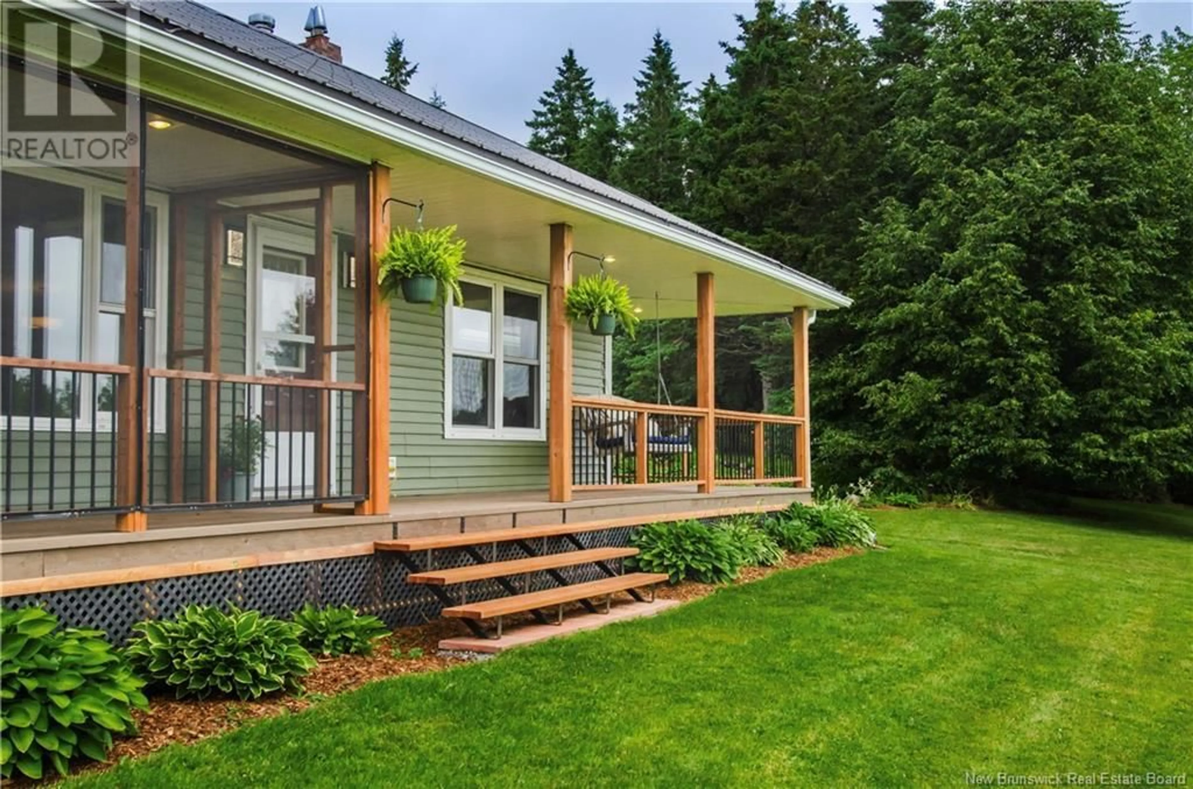93 ERNEST SMITH ROAD, Titusville, New Brunswick E5N3W1
Contact us about this property
Highlights
Estimated valueThis is the price Wahi expects this property to sell for.
The calculation is powered by our Instant Home Value Estimate, which uses current market and property price trends to estimate your home’s value with a 90% accuracy rate.Not available
Price/Sqft$347/sqft
Monthly cost
Open Calculator
Description
Welcome to 93 Ernest Smith Road a private, estate-like retreat nestled on over 8 acres in the scenic countryside of Titusville. With stunning views, peaceful surroundings and attention to detail throughout, this 4-bedroom, 3-bath home is the perfect blend of comfort, charm and functionality. The main floor offers a bright, open-concept kitchen and living area, rich Mirage Oak hardwood floors, a large dining room ideal for family gatherings and two spacious bedrooms. The lower level features two additional bedrooms, a generous family room with a home theatre setup and loads of storage. Each of the four bedrooms includes its own walk-in closet, providing exceptional space and organization. Step outside and enjoy the expansive covered verandah with a 26-foot screened-in area and a cozy porch swing, the perfect place to start or end the day. The property features a hot tub, above-ground pool, goldfish pond, blueberry grove, private walking trails and fields ideal for a horse/hobby farm. A childrens playhouse adds a magical touch for families. Theres an attached garage plus a detached garage with a heated workshop, complete with a boiler and in-floor heating ideal for year-round projects. Located close to Hammond River Elementary and just a short drive to Hampton, Saint John and Sussex this home is a rare opportunity to own your own slice of country paradise. Whether youre gardening, entertaining or simply enjoying the view, this property offers an exceptional lifestyle. (id:39198)
Property Details
Interior
Features
Basement Floor
Storage
9'0'' x 8'0''3pc Bathroom
7'7'' x 9'1''Bedroom
12'8'' x 12'6''Bedroom
10'11'' x 15'11''Exterior
Features
Property History
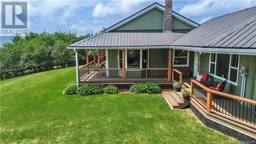 50
50
