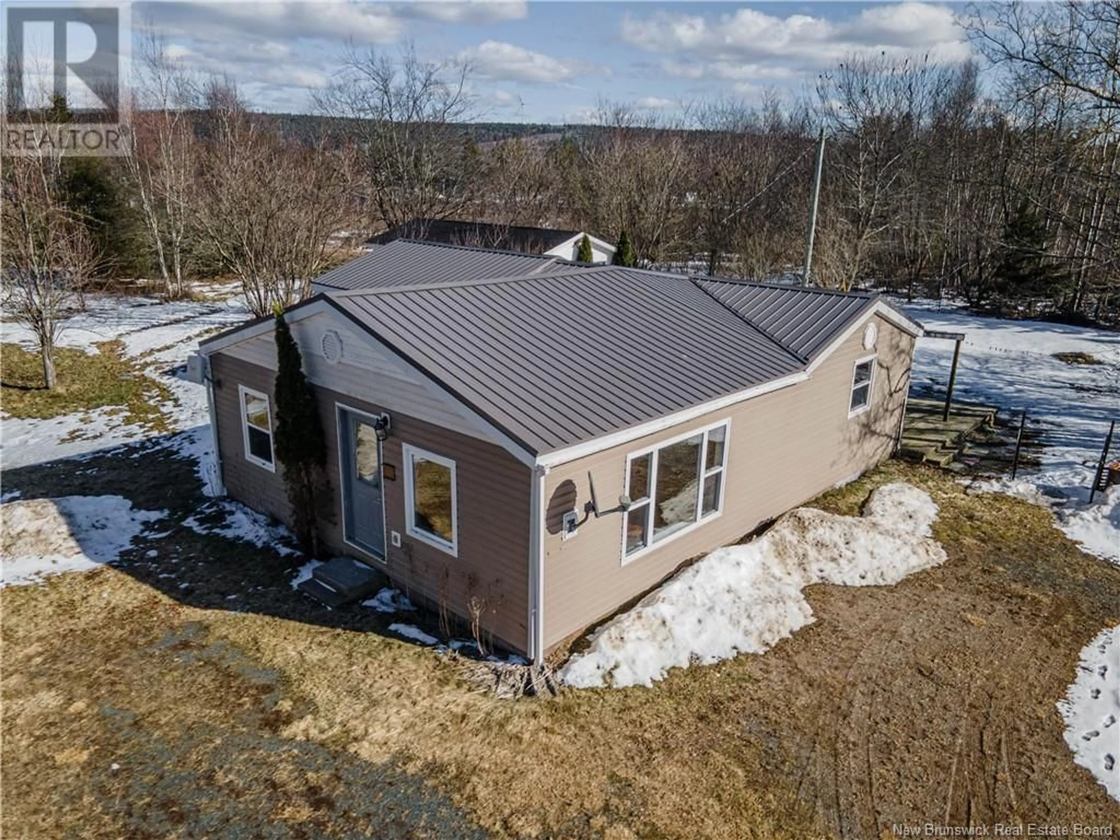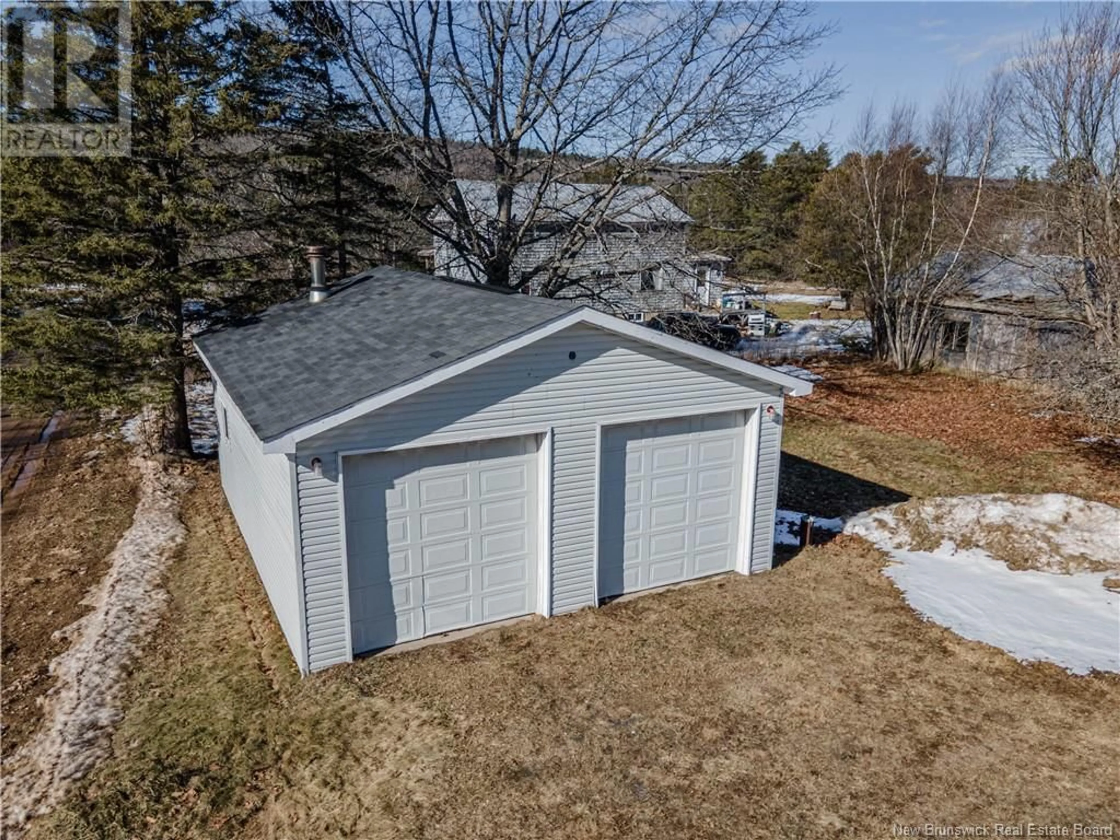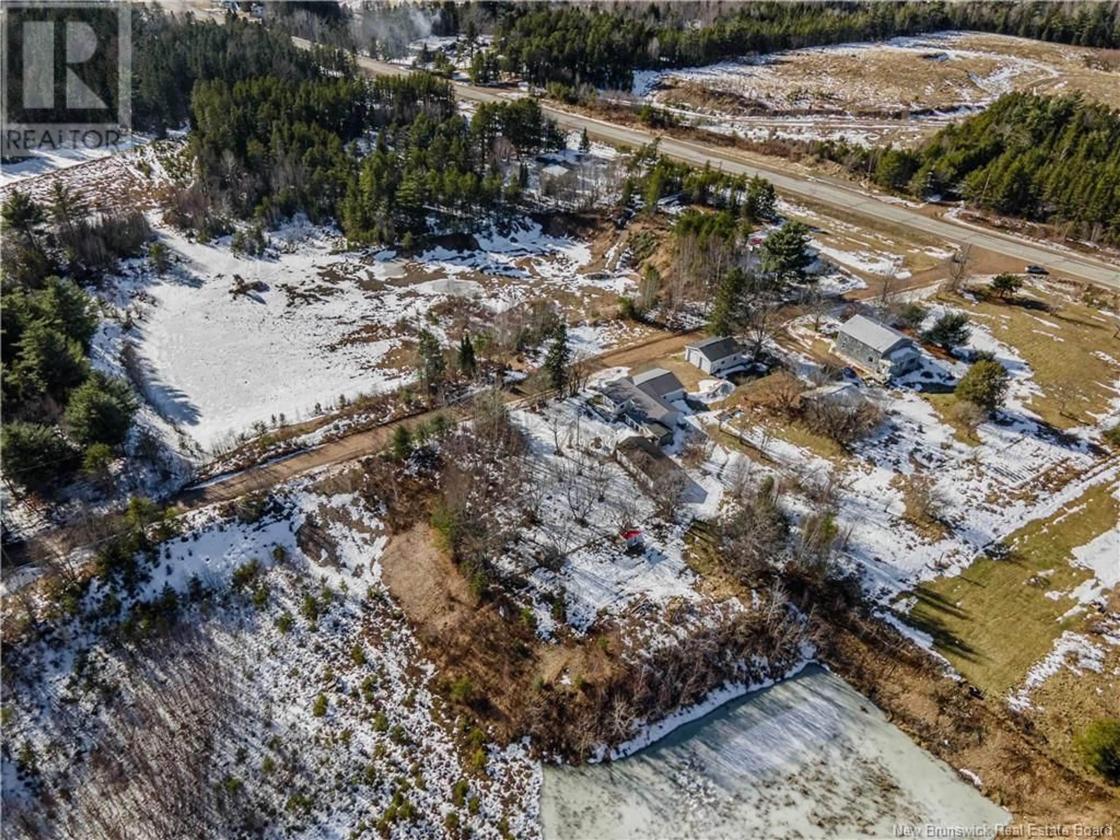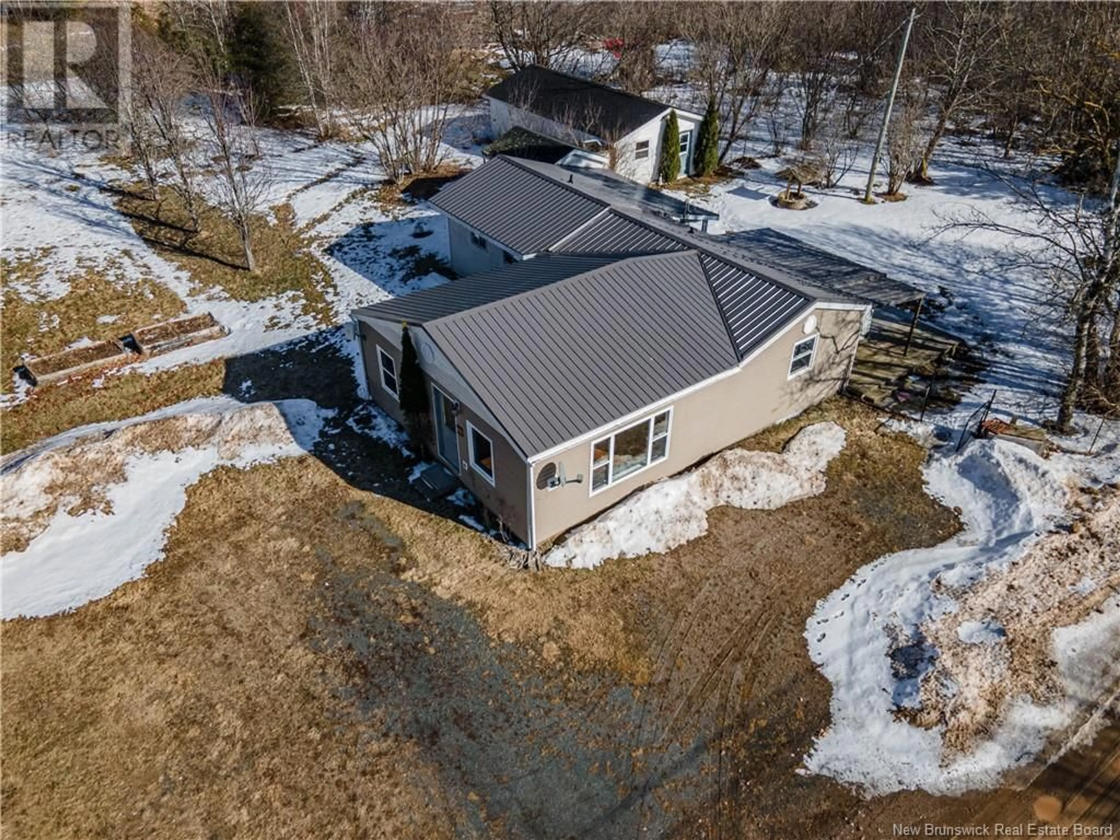9 PLAINS ROAD, Penobsquis, New Brunswick E4G2C1
Contact us about this property
Highlights
Estimated ValueThis is the price Wahi expects this property to sell for.
The calculation is powered by our Instant Home Value Estimate, which uses current market and property price trends to estimate your home’s value with a 90% accuracy rate.Not available
Price/Sqft$192/sqft
Est. Mortgage$1,073/mo
Tax Amount ()$175/yr
Days On Market36 days
Description
This 3-bedroom, 2-bathroom home offers plenty of space, versatility, and country charm on 2 acresall just 10 minutes from Sussex. With an oversized double garage, a heated outbuilding, & spacious back yard, this property is well-equipped for a variety of lifestyles. Whether you're looking for a place to work on projects, start a hobby farm, or enjoy extra space for your pets & outdoor activities, this home has so much to offer. Step through the front entryway into a large mudroom, complete with laundry & basement access.To the left, the warm & inviting kitchen features ample counter space and storage with three full walls of cabinetrya dream for those who love to cook.Continuing through, the home opens up into a bright & spacious family room, creating the perfect gathering space. 2 comfortable bedrooms are situated just off the living area, while the primary suite is tucked away at the back of the home. This extra-large retreat includes an ensuite bathroom & double garden doors leading to a cozy enclosed sun porch, where you can relax & take in the view of your fenced-in side yard. Outside, this property truly shines!A 28x24 oversized double garage with 9-foot doors,ideal for vehicles, tools, & recreational toys.A heated & insulated 18x34 outbuilding, complete with stalls, water, and a wash tubperfect for a dog kennel, hobby farm, or small business. With a ducted heat pump for year-round comfort and a new steel roof for peace of mind, this home checks all the right boxes (id:39198)
Property Details
Interior
Features
Main level Floor
Storage
9'7'' x 7'8''Storage
33'1'' x 17'1''Storage
3'7'' x 8'5''4pc Bathroom
9'0'' x 6'0''Property History
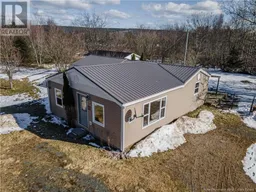 48
48
