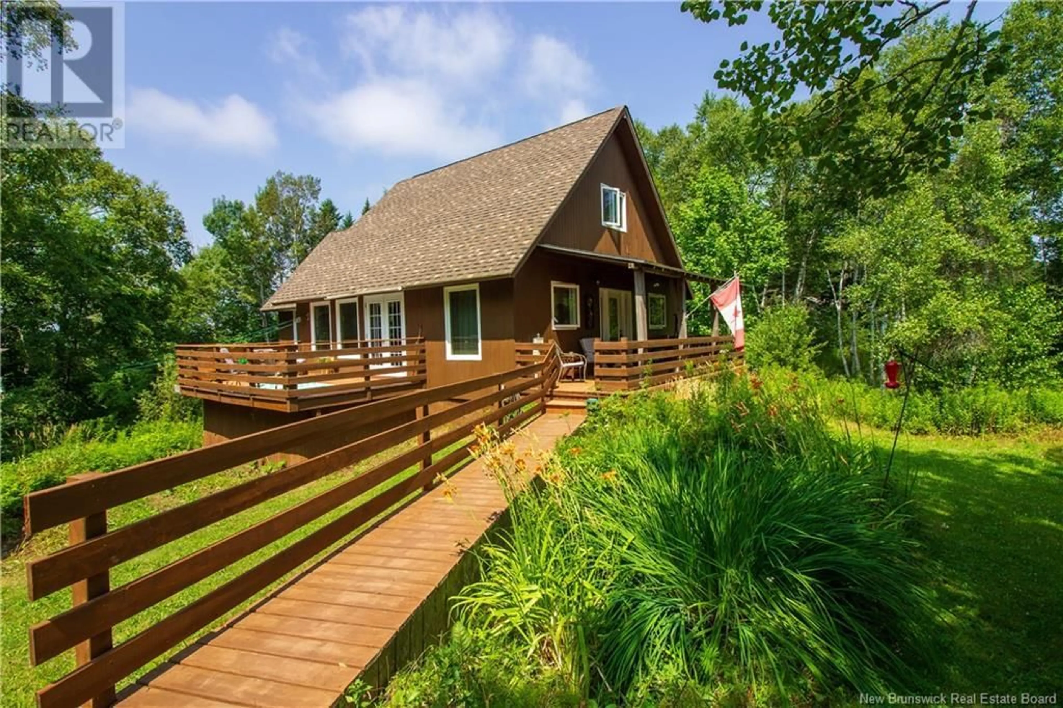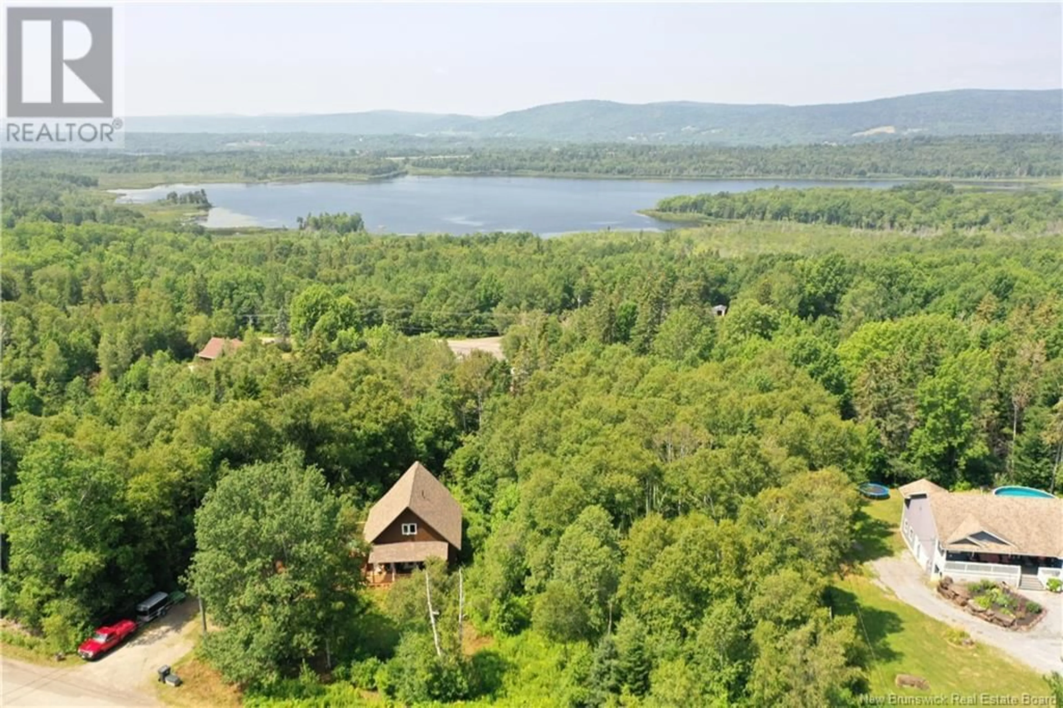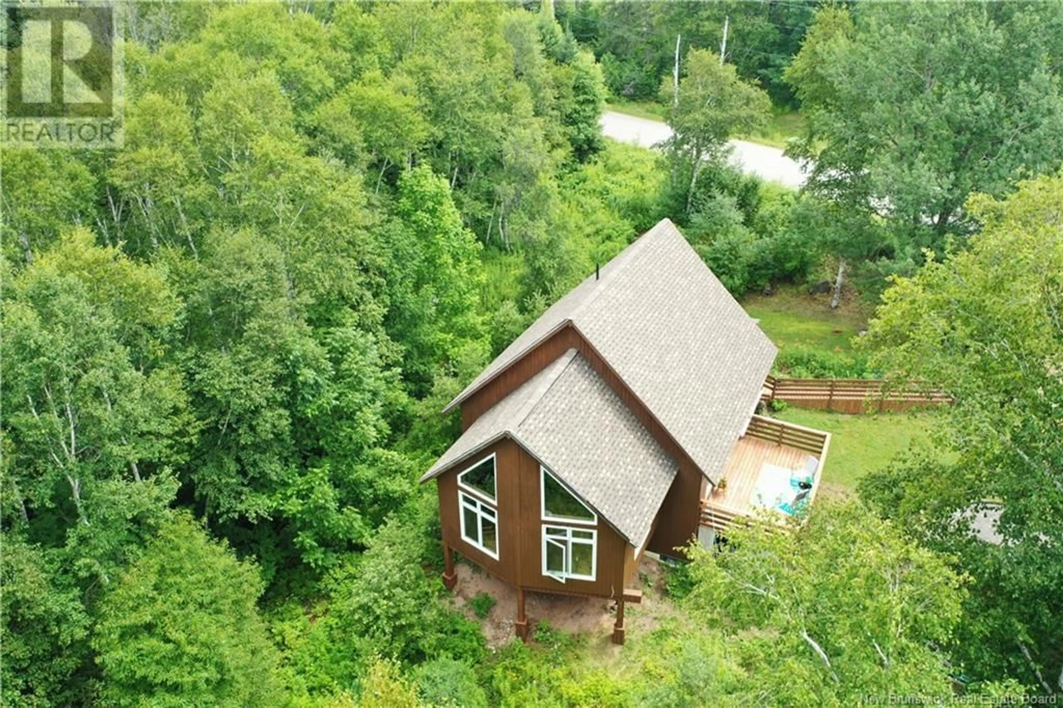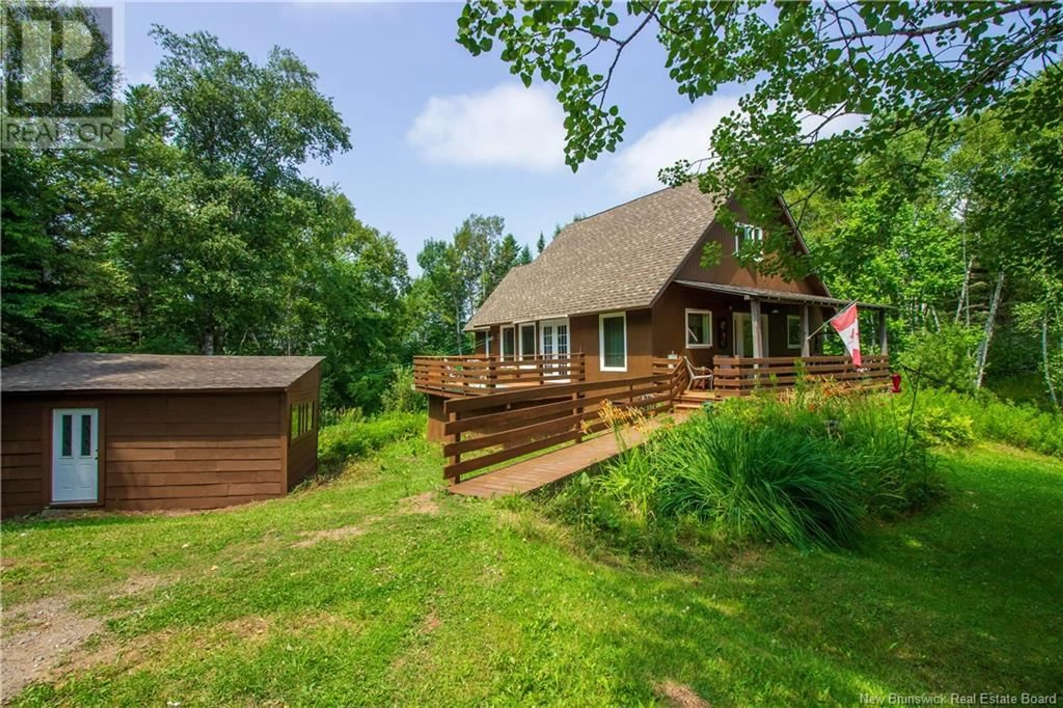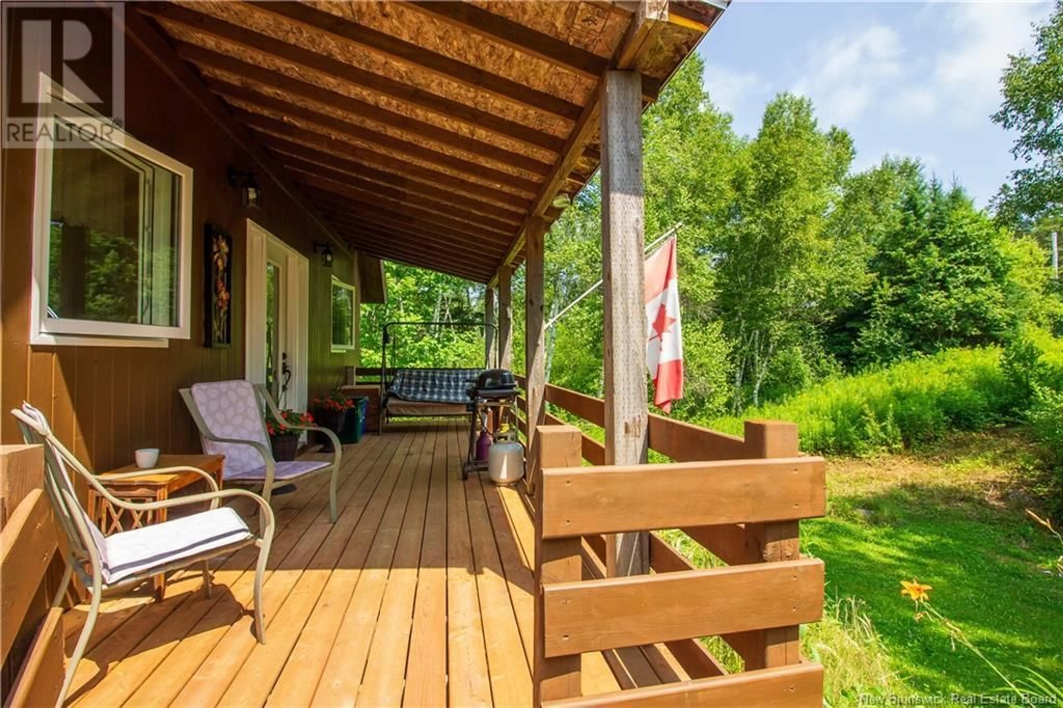9 ORCHARD STREET, Passekeag, New Brunswick E5N2B8
Contact us about this property
Highlights
Estimated valueThis is the price Wahi expects this property to sell for.
The calculation is powered by our Instant Home Value Estimate, which uses current market and property price trends to estimate your home’s value with a 90% accuracy rate.Not available
Price/Sqft$291/sqft
Monthly cost
Open Calculator
Description
Chalet-Style Retreat tucked away on a private / peaceful 1-acre lot just minutes from Main Street Hampton, this custom-built chalet-style home offers the perfect blend of rustic charm and modern comfort. Relax on the covered front verandaan ideal place to unwind at the end of the day. Step inside to a welcoming foyer leading down the hall to a versatile bedroom or office, and a full bathroom. The heart of the home features soaring vaulted ceilings reaching up to 21 ft, creating a bright, open-concept living space. The living room is highlighted by large windows overlooking your private yard, while the dining area also boasts generous windows that flood the space with natural light. The oversized kitchen offers ample cabinetry and garden doors that lead to the side deck perfect for entertaining or enjoying your morning coffee. Upstairs, youll find a stunning open loft-style primary suite with a walk-in closet and convenient half-bath ensuite. The newly finished basement adds valuable living space with two additional bedrooms, a rec room, a laundry area, and a second half bath. Notable features include: custom hardwood floors, wood ceilings, copper style ceilings in the hallway and kitchen, all-new plumbing throughout, and Kohler windows with approximately 7 years of warranty remaining. And yes theres even a beautifully incorporated tree feature in the living room, adding a unique touch of nature indoors. This one-of-a-kind property wont last long. Call today! (id:39198)
Property Details
Interior
Features
Basement Floor
Family room
12'0'' x 12'2''2pc Bathroom
12'0'' x 12'9''Bedroom
10'0'' x 8'8''Bedroom
9'8'' x 9'10''Property History
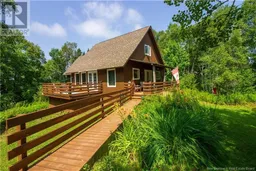 50
50
