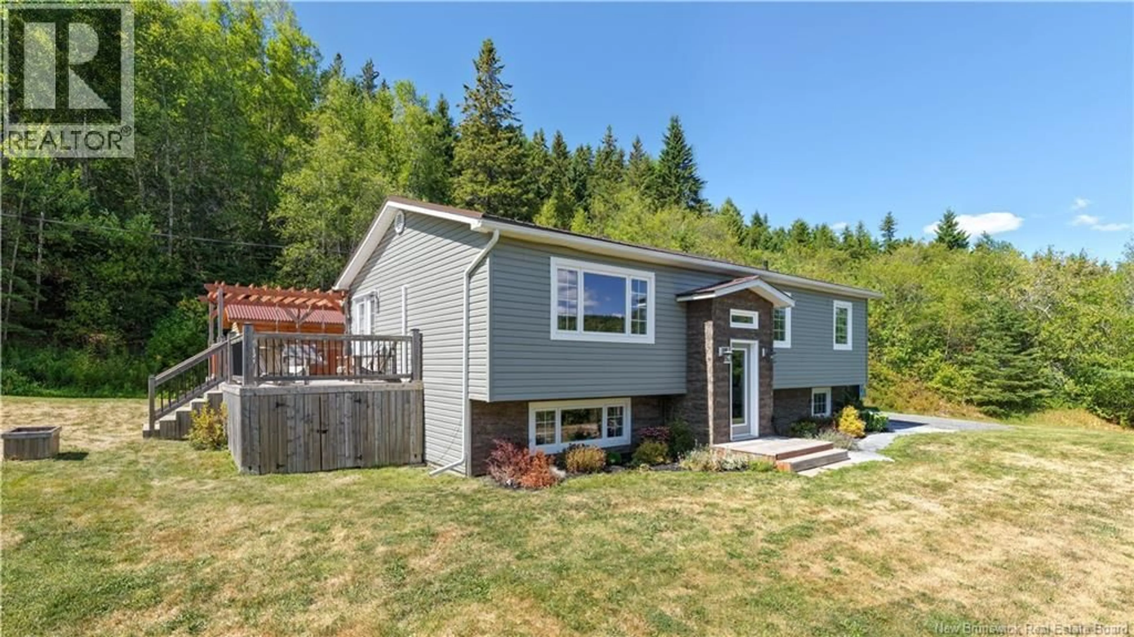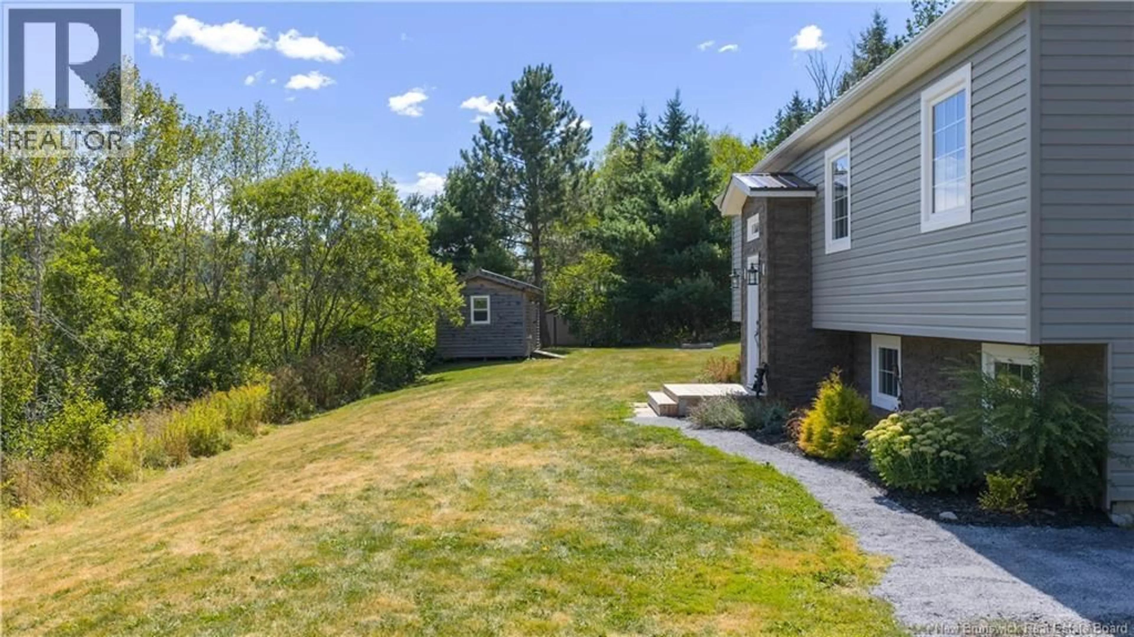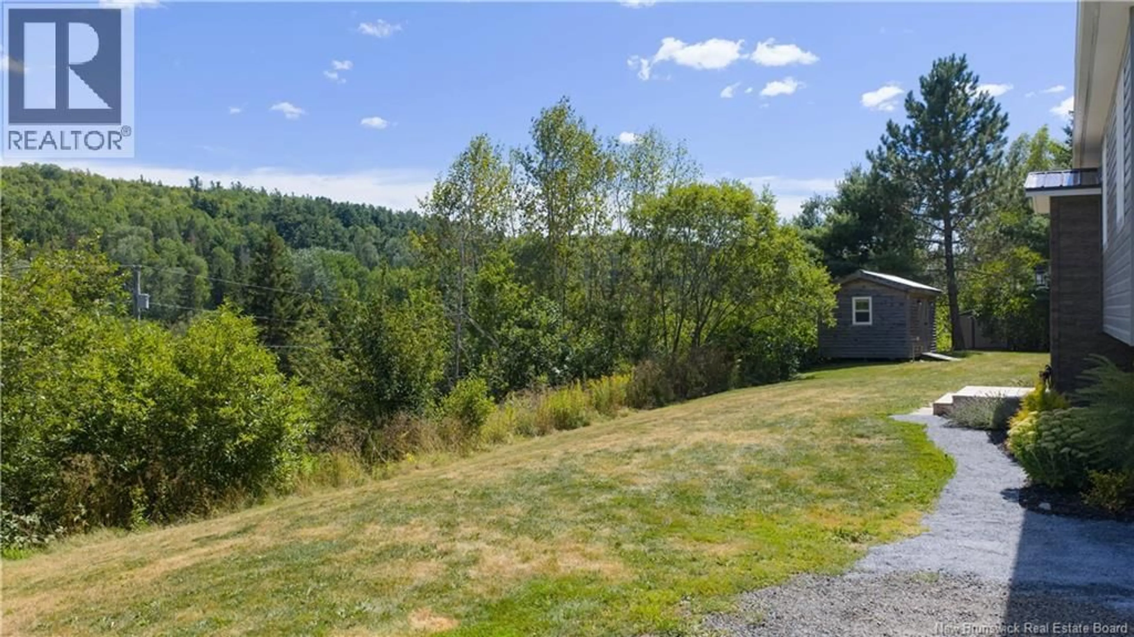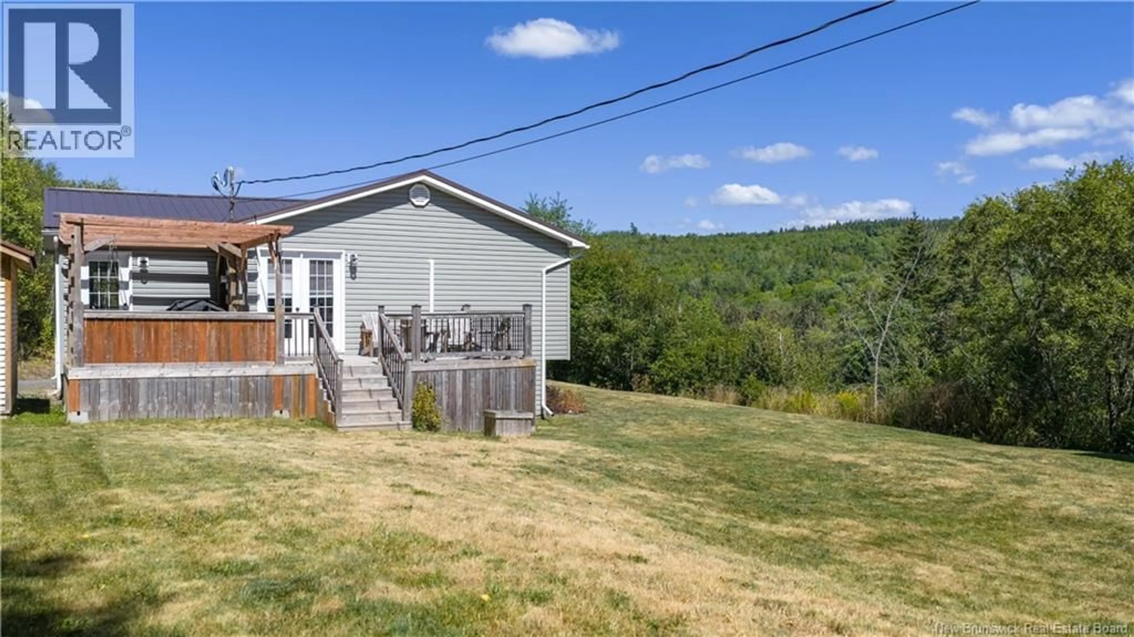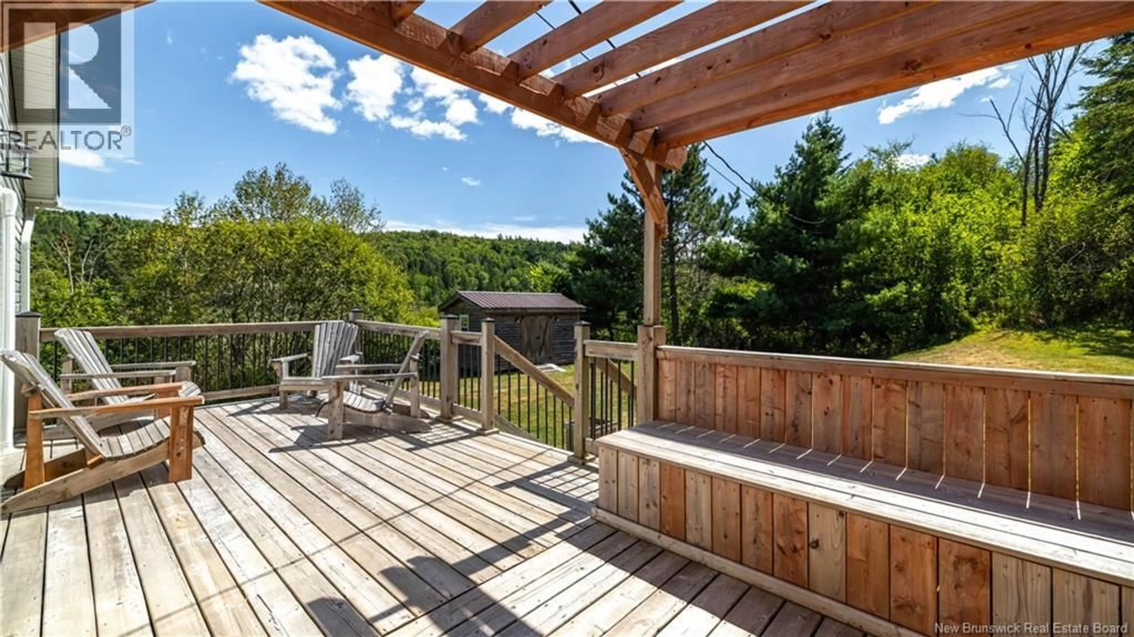880 WARDS CREEK ROAD, Sussex, New Brunswick E4E4T7
Contact us about this property
Highlights
Estimated valueThis is the price Wahi expects this property to sell for.
The calculation is powered by our Instant Home Value Estimate, which uses current market and property price trends to estimate your home’s value with a 90% accuracy rate.Not available
Price/Sqft$175/sqft
Monthly cost
Open Calculator
Description
Welcome to this inviting split-entry home nestled on a picturesque 0.99-acre lot in the charming town of Sussex, NB. This single-family residence, originally built in 1981 and thoughtfully remodeled, showcases a blend of modern updates and classic charm. The exterior, adorned with durable metal roofing and a mix of stone and vinyl siding, presents a warm and welcoming ambiance upon arrival. As you approach, you're greeted by a wide gravel driveway leading up to the property's elegant landscape, which features wooded areas and offering privacy and a beautiful view. Stepping inside, the main level of the home features an open and airy floor plan. The main floor layout incorporates a cozy living area, a well-appointed kitchen with ample cabinetry, and a dining space perfect for family gatherings. The main floor also includes a primary bedroom with an ensuite, ensuring convenience and comfort. The additional bedrooms cater to a growing family or guests, with three bedrooms above grade and two below. This residence features three full bathrooms, a main floor laundry, and an impressive total finished space of over 2,224 sq ft. Other notable amenities include two ductless heat pumps for year-round comfort, 200-amp service, and high-speed internet. Outside, enjoy relaxing or entertaining on the spacious deck, or utilize the functional accessory building and workshop. With close proximity to the town of Sussex this property provides both tranquility and practicality. Call today. (id:39198)
Property Details
Interior
Features
Basement Floor
Bedroom
8'8'' x 14'6''Bedroom
11'7'' x 12'6''Foyer
6'0'' x 8'0''Storage
9'9'' x 10'2''Property History
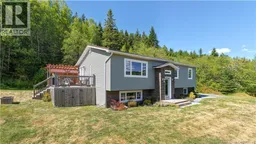 43
43
