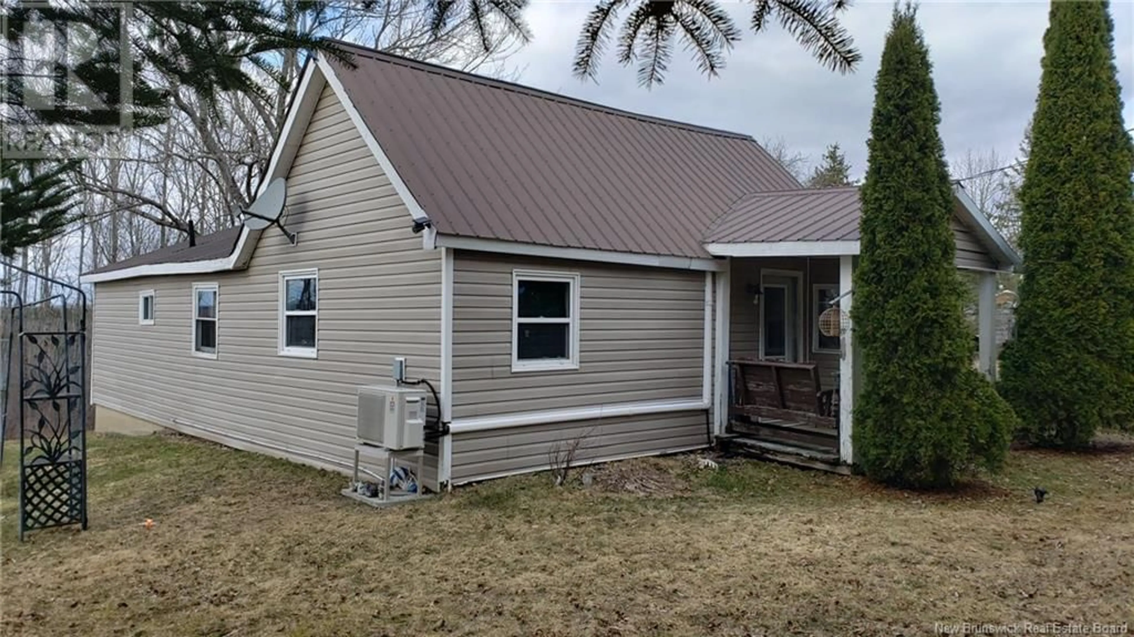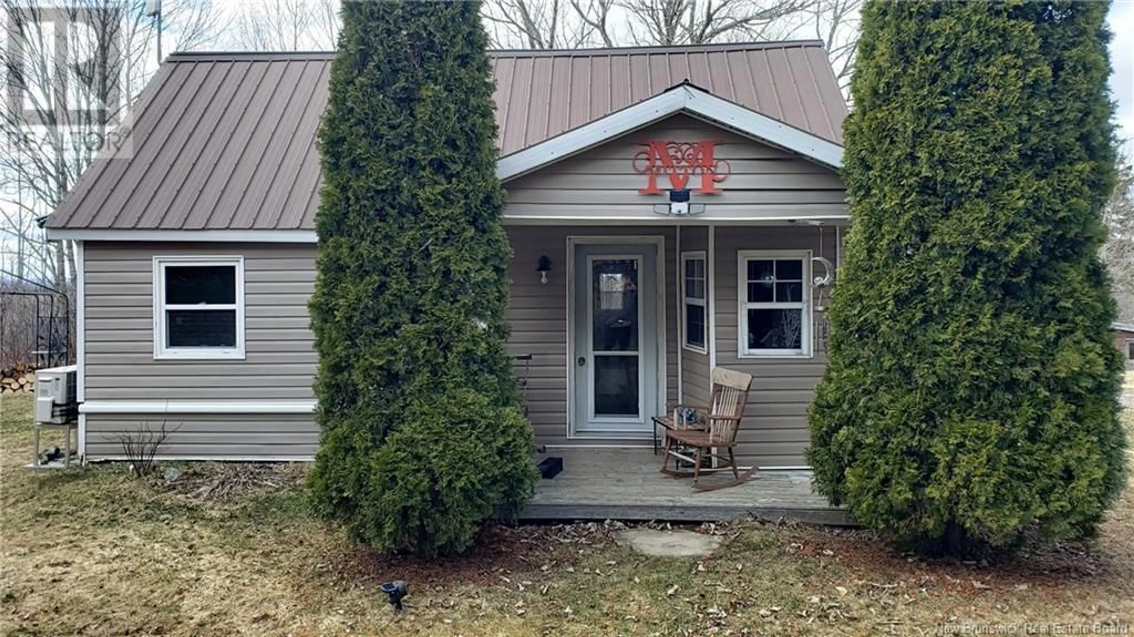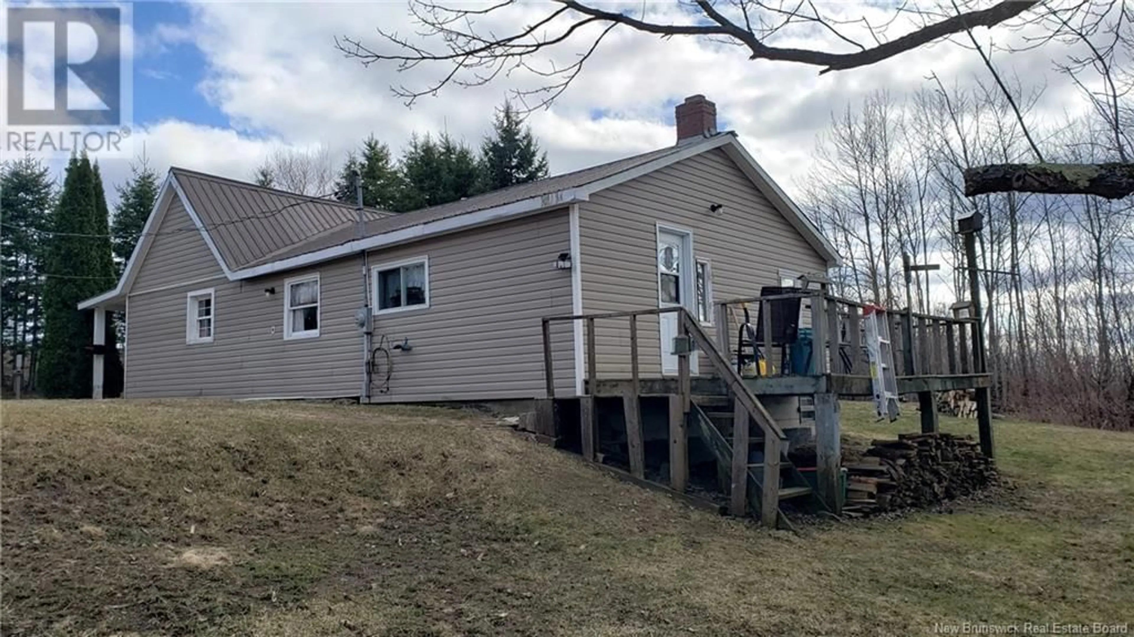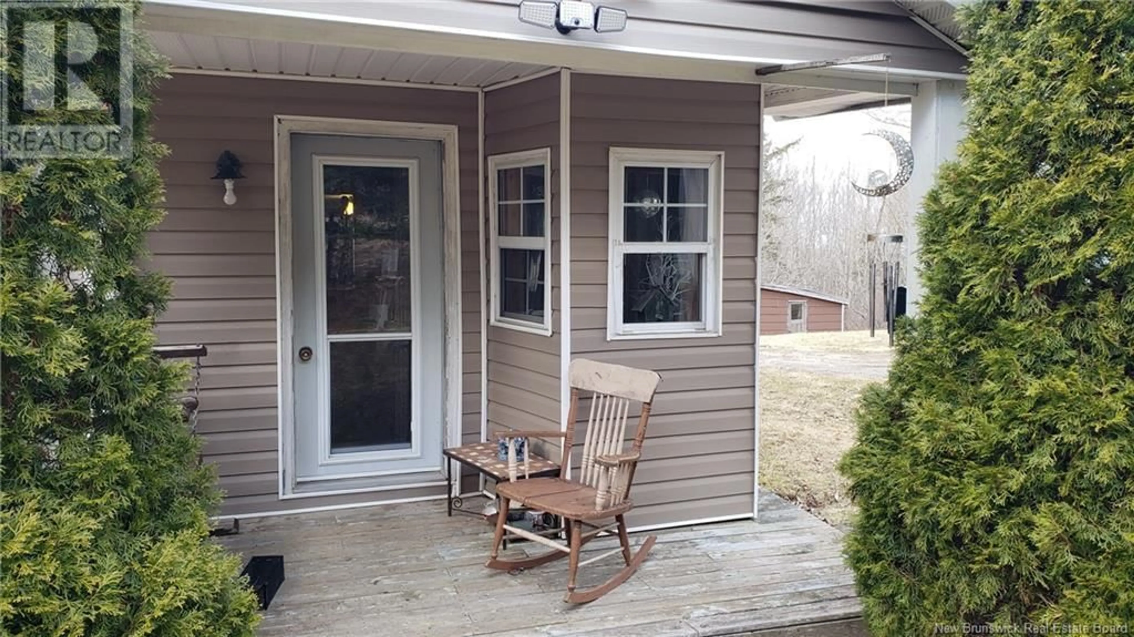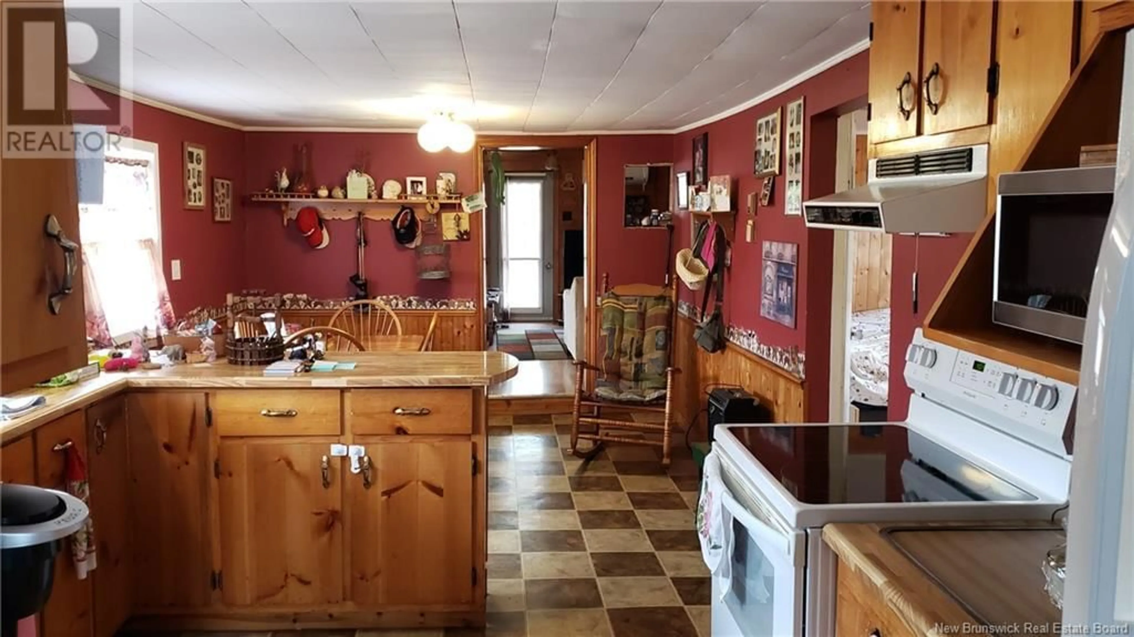876 DRURYS COVE ROAD, Ratter Corner, New Brunswick E4E4B7
Contact us about this property
Highlights
Estimated ValueThis is the price Wahi expects this property to sell for.
The calculation is powered by our Instant Home Value Estimate, which uses current market and property price trends to estimate your home’s value with a 90% accuracy rate.Not available
Price/Sqft$174/sqft
Est. Mortgage$751/mo
Tax Amount ()$972/yr
Days On Market2 days
Description
Here's an affordable home in a peaceful country setting that won't break the bank! This one level home sits on a spacious lot with nice privacy and only 10 minutes to Sussex and about 30 minutes to Saint John. The property features a nice wide driveway, 2 sheds, large back deck, covered front porch, and a super private area with a gazebo and firepit. A ride on mower, electric push mower, and weed eater are included. Entering off the back deck, you'll notice the kitchen and dining area are open concept which is ideal for entertaining. Off to the right are 2 good size bedrooms and the full bathroom with washer & dryer. The front of the home consists of the 3rd bedroom and the featured highlight....a gorgeous living room with amazing cathedral ceilings in tongue and groove pine, the coolest little bay window in the front, and a mini split heat pump (owned, not rented). Downstairs is the primary heat source: a wood/electric combination furnace and a large deep freeze. No more paying ridiculous rent....book your viewing today! (id:39198)
Property Details
Interior
Features
Main level Floor
4pc Bathroom
5'0'' x 9'6''Bedroom
8'4'' x 9'6''Bedroom
10'0'' x 10'6''Bedroom
9'0'' x 13'0''Property History
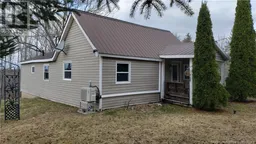 32
32
