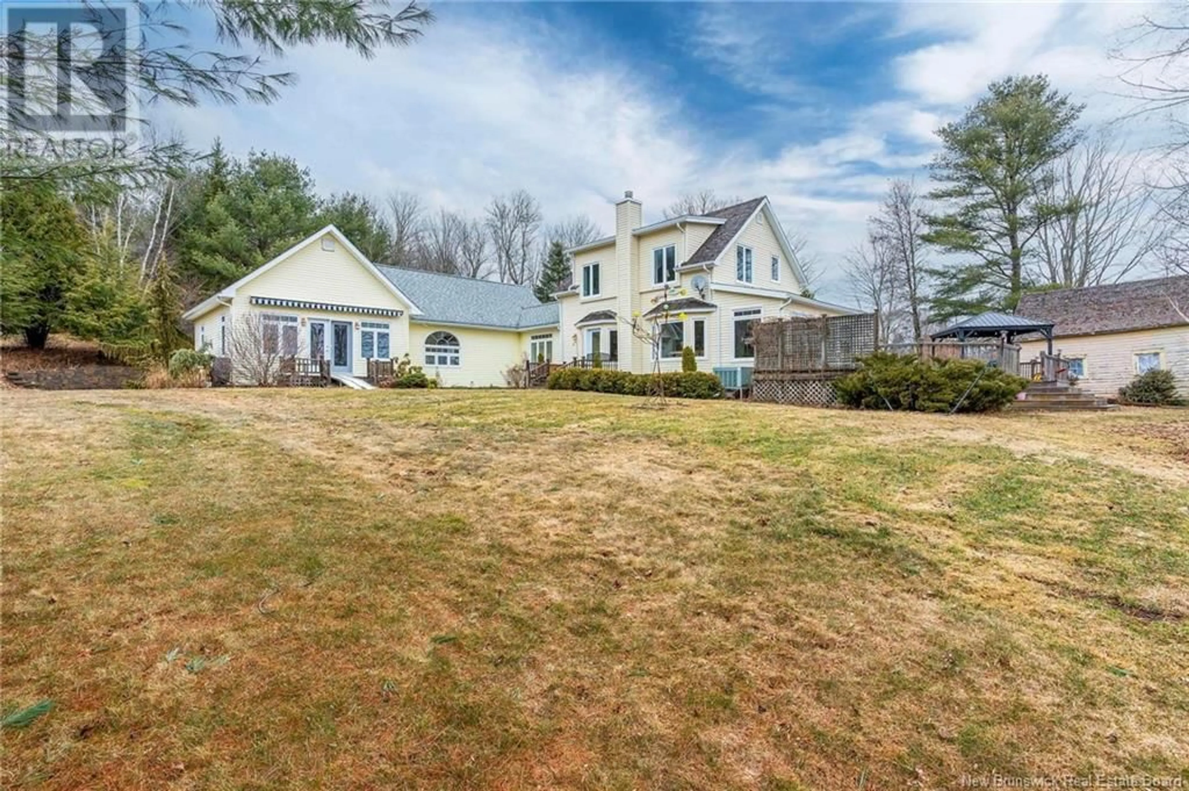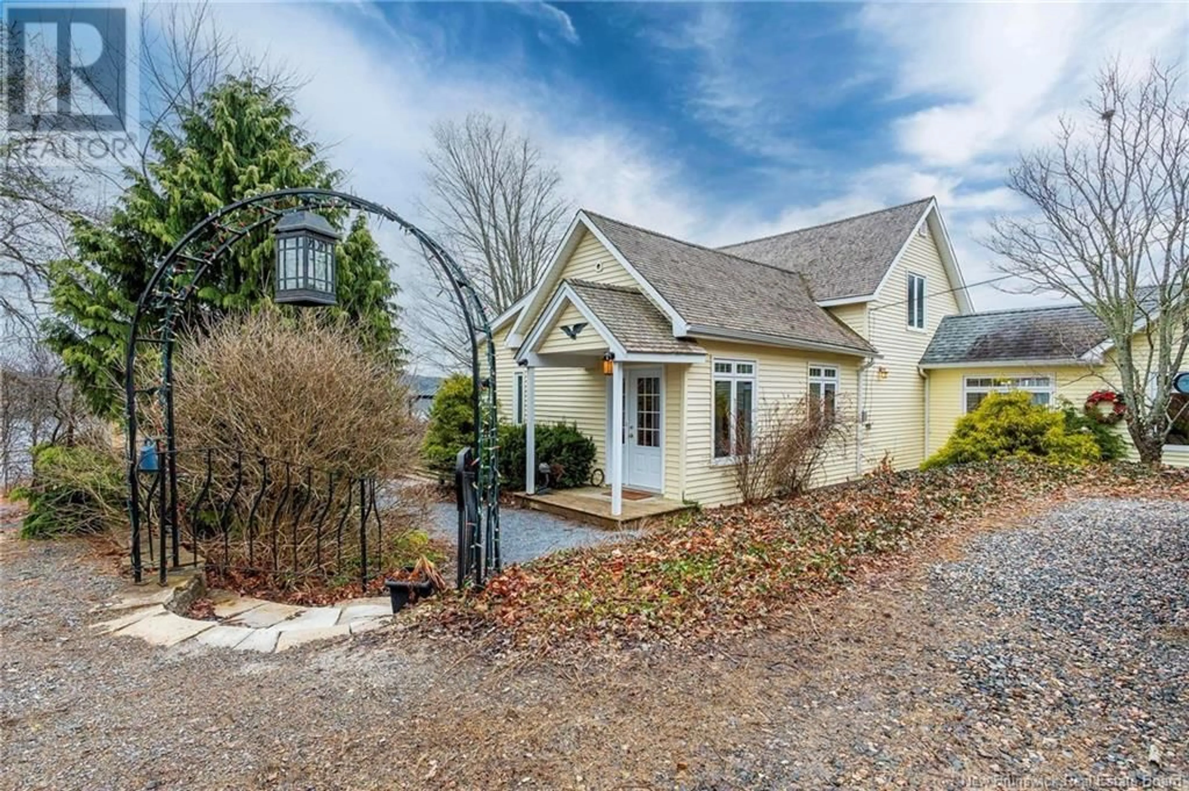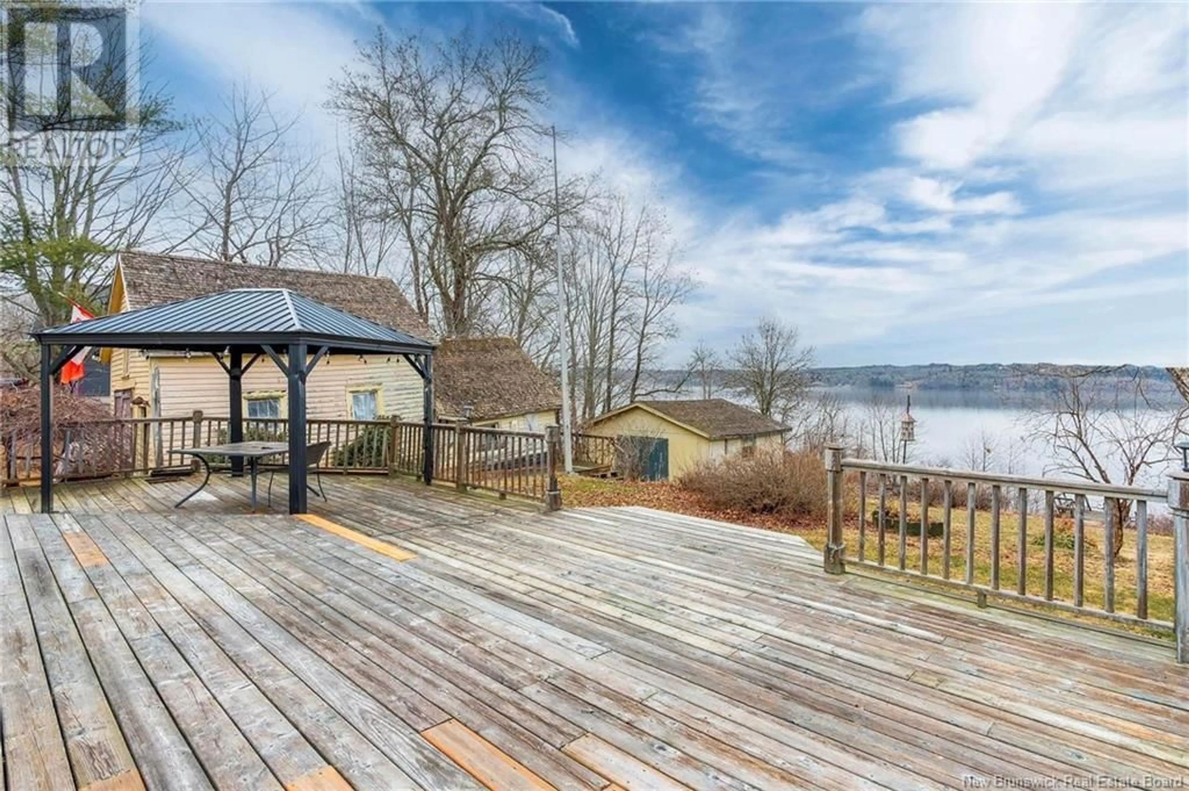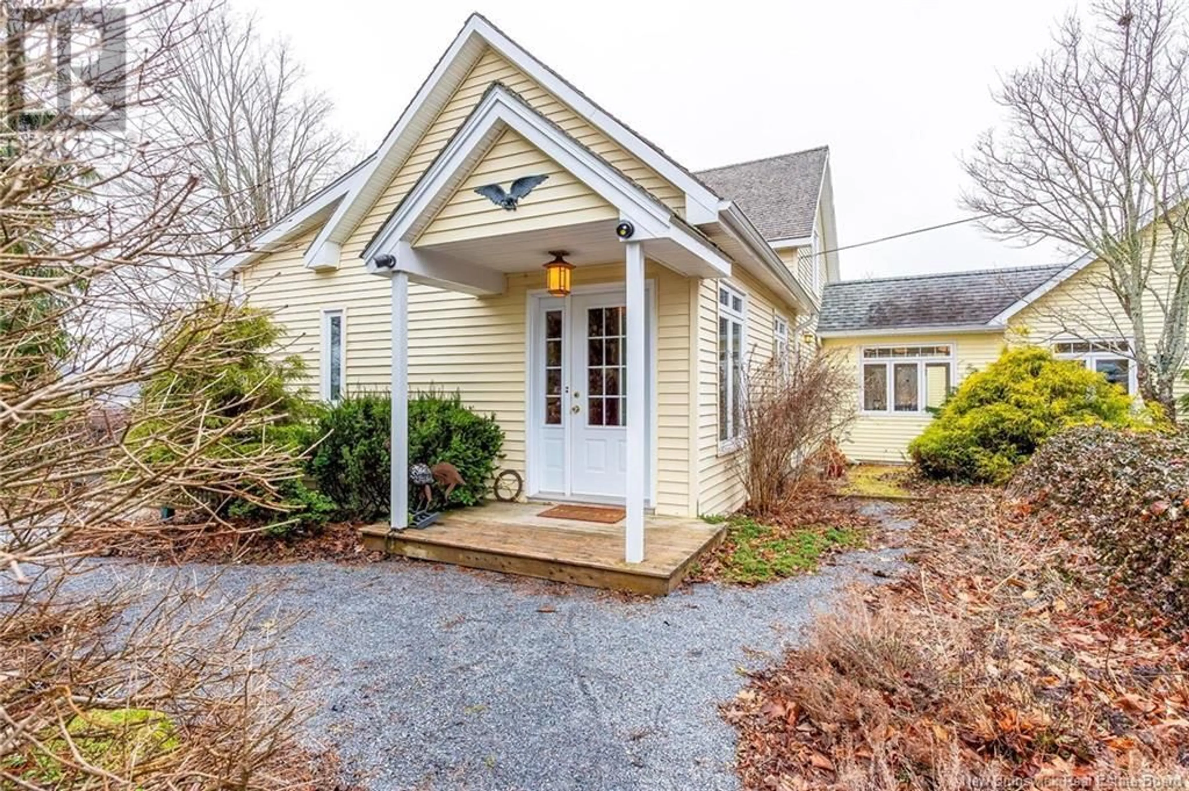8191 ROUTE 102, Public Landing, New Brunswick E5K4K9
Contact us about this property
Highlights
Estimated valueThis is the price Wahi expects this property to sell for.
The calculation is powered by our Instant Home Value Estimate, which uses current market and property price trends to estimate your home’s value with a 90% accuracy rate.Not available
Price/Sqft$217/sqft
Monthly cost
Open Calculator
Description
A Waterfront Masterpiece on Route 102! Prepare to be captivated by this truly show-stopping estate on the St. John River-an architectural gem offering over 3,000 sq ft of impeccably designed living space. Just 30 minutes from Saint John, this stunning 3-bedroom, 2.5-bathroom home is a perfect blend of elegance, space, and natural beauty. From the moment you step inside, youre welcomed by soaring ceilings, magnificent windows framing panoramic river views, and exquisite tile work and finishes throughout. The custom kitchen is as functional as it is breathtaking, ideal for both quiet evenings and entertaining in style. Hardwood and ceramic flooring flow seamlessly through the main level, where the living area is anchored by a charming fireplace and bathed in natural light. The luxurious primary suite is a true retreat, featuring a propane fireplace, an expansive layout, and a spa-like ensuite designed for relaxation. Outside, stroll the beautifully landscaped grounds to your private beach-perfect for swimming, boating, and casting a line on warm summer days. The lower level offers endless possibilities and can be finished to suit your lifestyle, whether thats a home theatre, gym, or additional living quarters. This is more than a home - it's a lifestyle. A rare and refined opportunity you wont want to miss. (id:39198)
Property Details
Interior
Features
Second level Floor
Bath (# pieces 1-6)
7'10'' x 12'11''Bedroom
10'8'' x 22'3''Property History
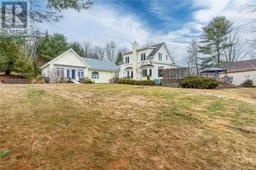 50
50
