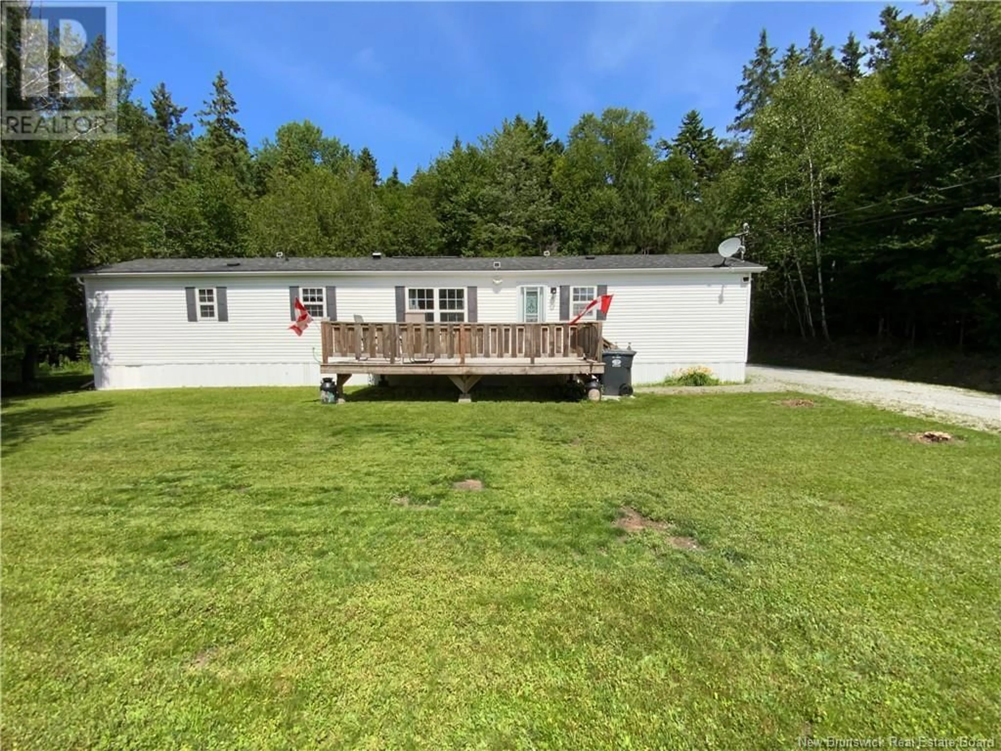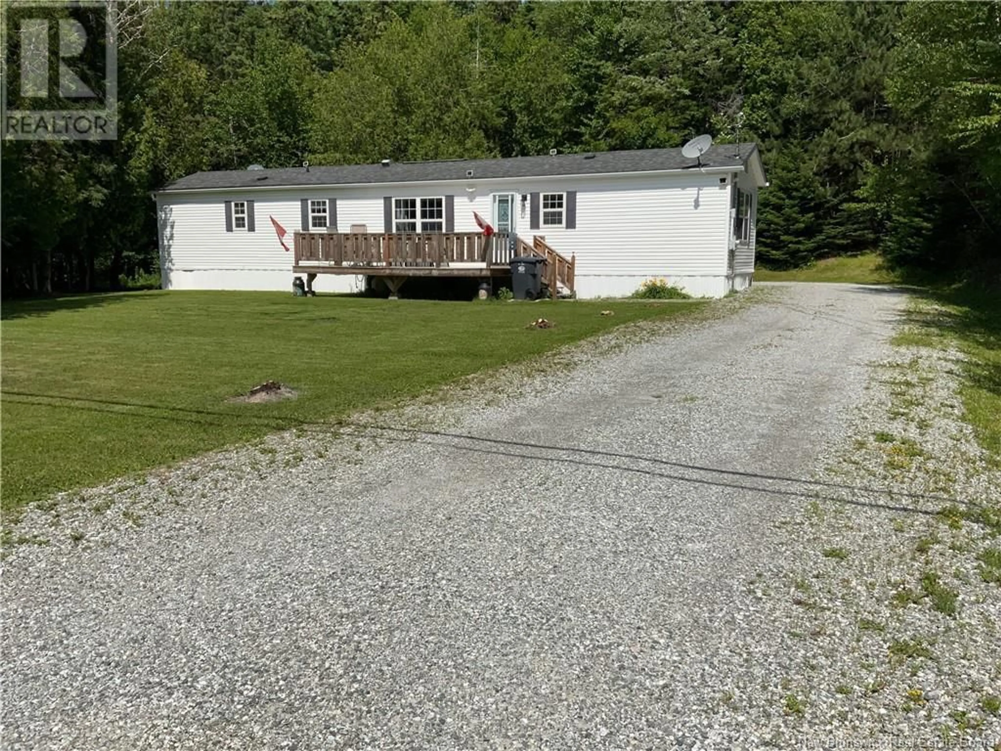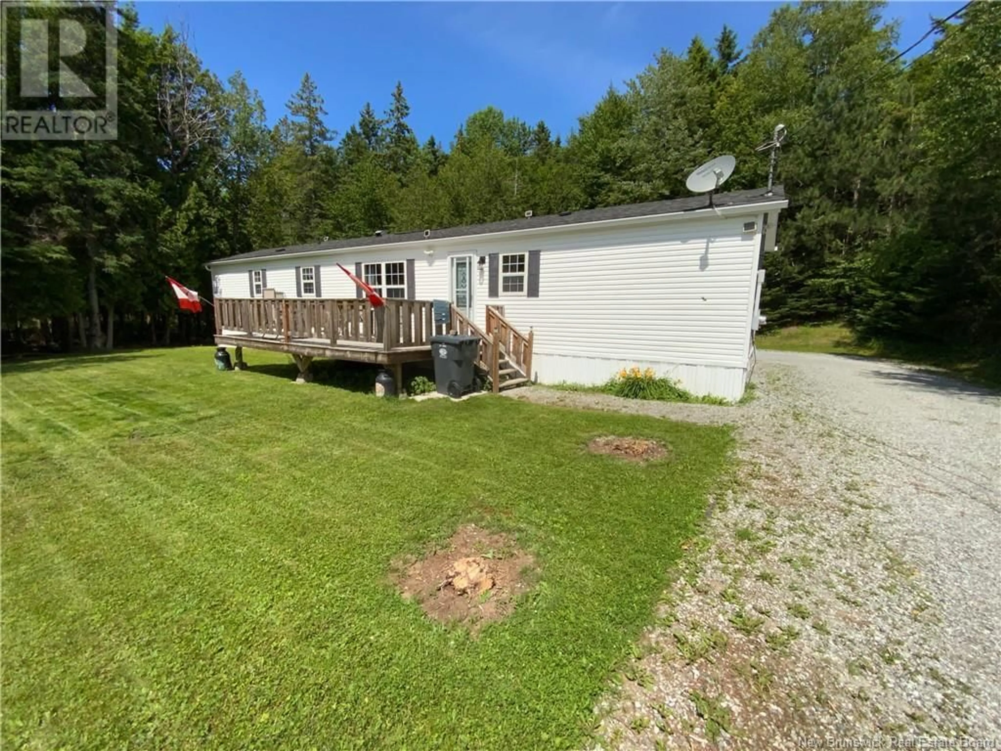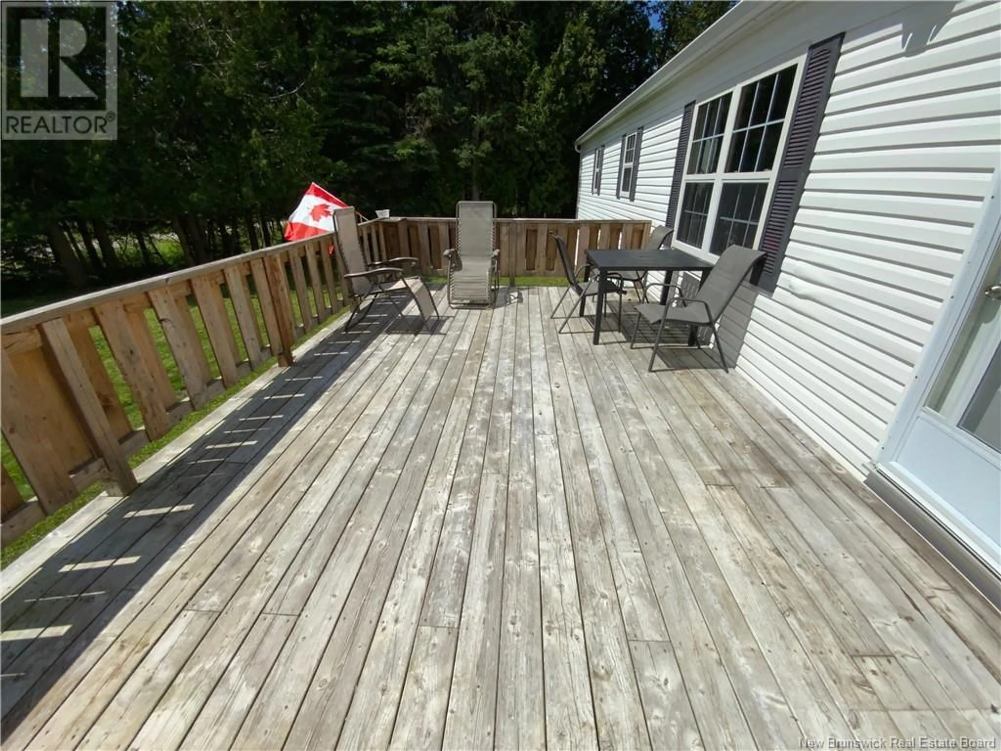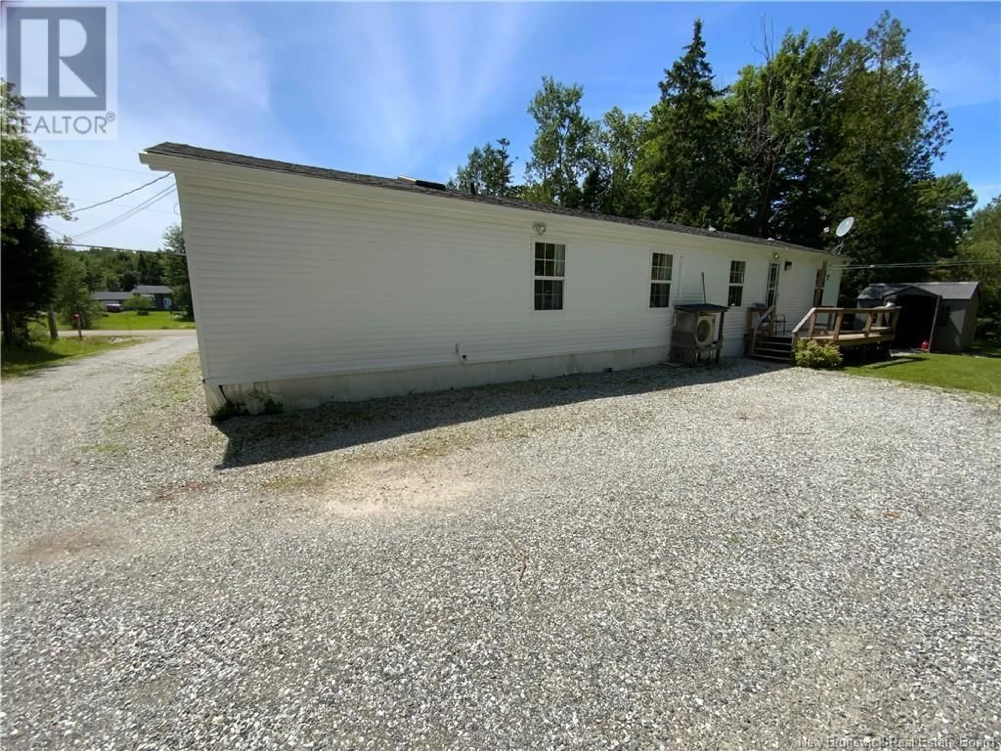75 BONNEY ROAD, Hampton, New Brunswick E5N7A1
Contact us about this property
Highlights
Estimated valueThis is the price Wahi expects this property to sell for.
The calculation is powered by our Instant Home Value Estimate, which uses current market and property price trends to estimate your home’s value with a 90% accuracy rate.Not available
Price/Sqft$227/sqft
Monthly cost
Open Calculator
Description
Located just outside the town of Hampton, NB, this beautifully updated mini home offers an inviting family retreat on a picturesque 0.99-acre lot. Built in 1991 and painted throughout, this single-family residence boasts 1,056 square feet of comfortable living space, ideal for modern living and entertaining. The appealing exterior features privacy, while the expansive deck provides a perfect spot for relaxation and enjoying the natural setting. As you enter, natural light floods the open-plan living area, thanks to the large windows. The home includes three well-appointed bedrooms and two full bathrooms, ensuring ample space for family and guests. The primary bedroom includes a convenient ensuite bathroom, elevating the sense of personal comfort. The well-equipped kitchen comes with ample storage, and newly painted cupboards. Enjoy the convenience of main-floor laundry, while the level, landscaped grounds and the treed backdrop offer privacy and tranquility. Practical amenities include high-speed internet, a 200 Amp electrical service, and efficient heating and cooling with a ductless heat pump and baseboard heaters. Outside, a gravel double-width driveway provides ample parking, while two storage buildings cater to all your storage needs. With access via a year-round municipal road, and proximity to Hampton and Quispamsis, this property combines convenience with a peaceful lifestyle perfect for families. Call today for your private showing. (id:39198)
Property Details
Interior
Features
Main level Floor
Bedroom
7'6'' x 11'6''Primary Bedroom
10'7'' x 12'8''Living room
14'11'' x 15'1''Kitchen
8'11'' x 15'0''Property History
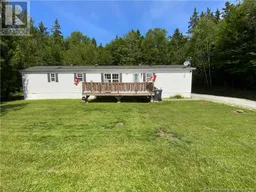 22
22
