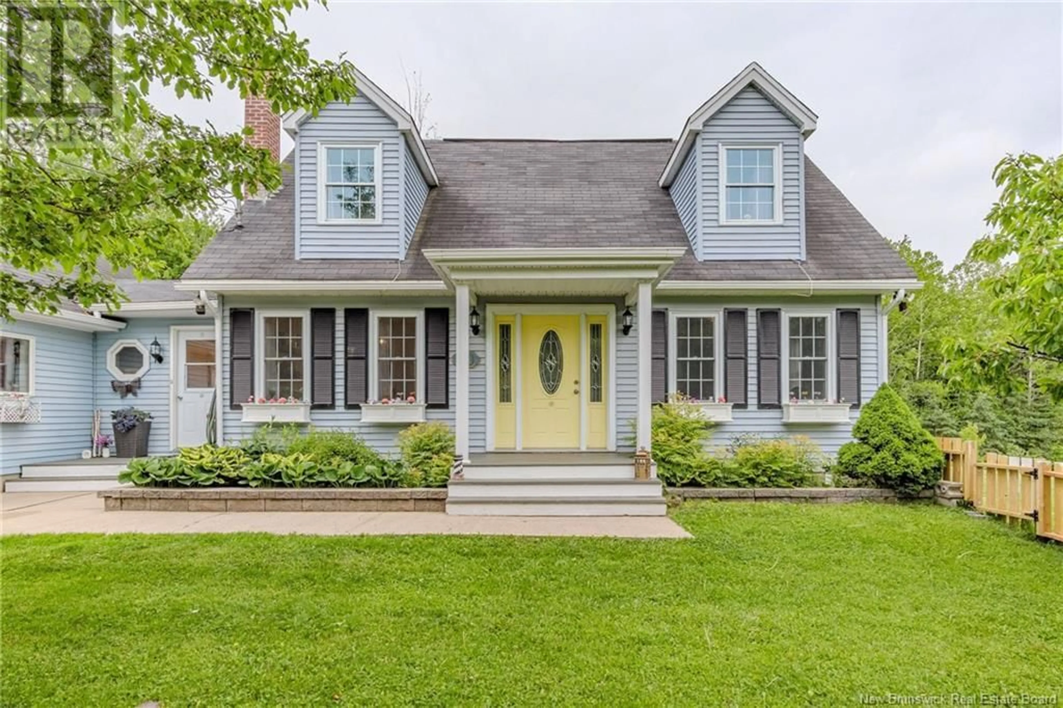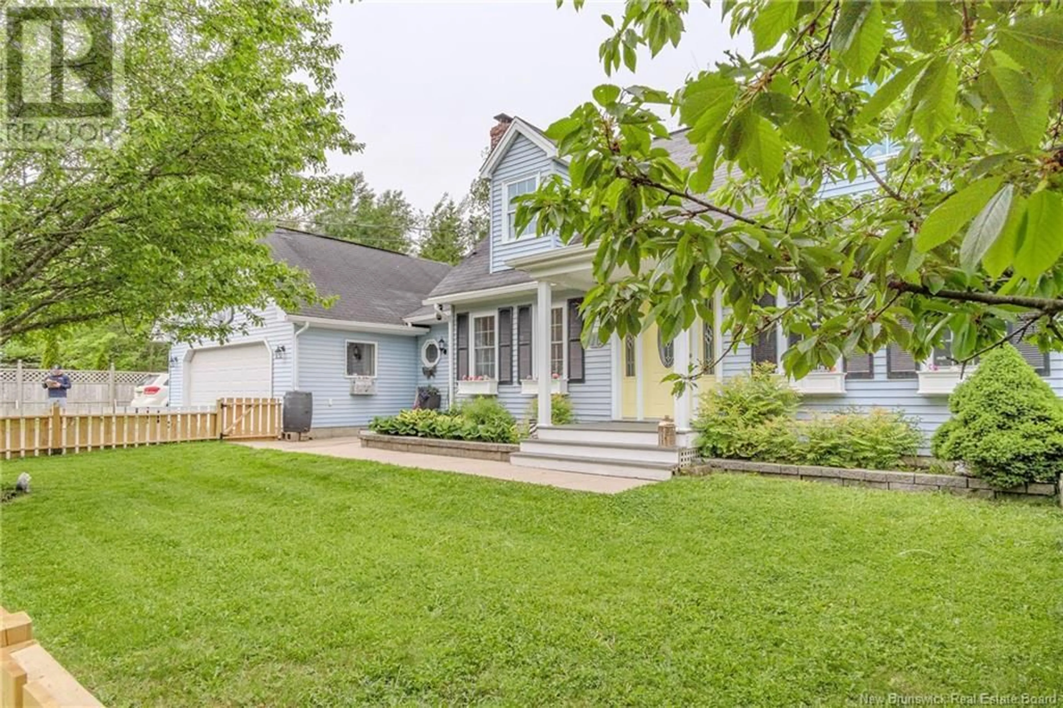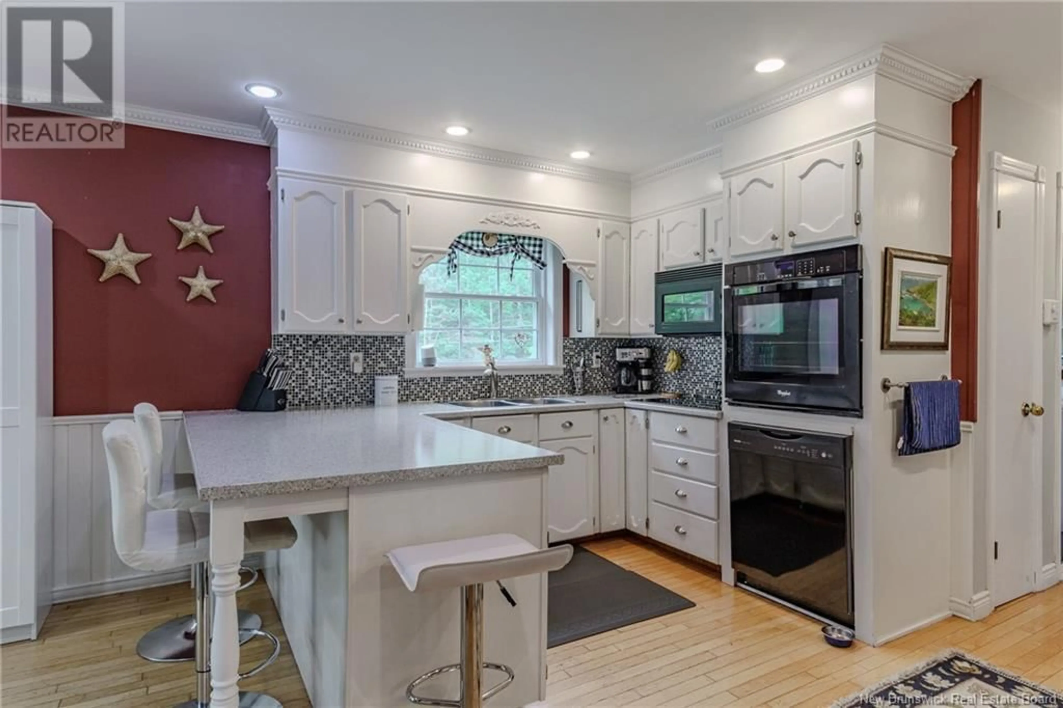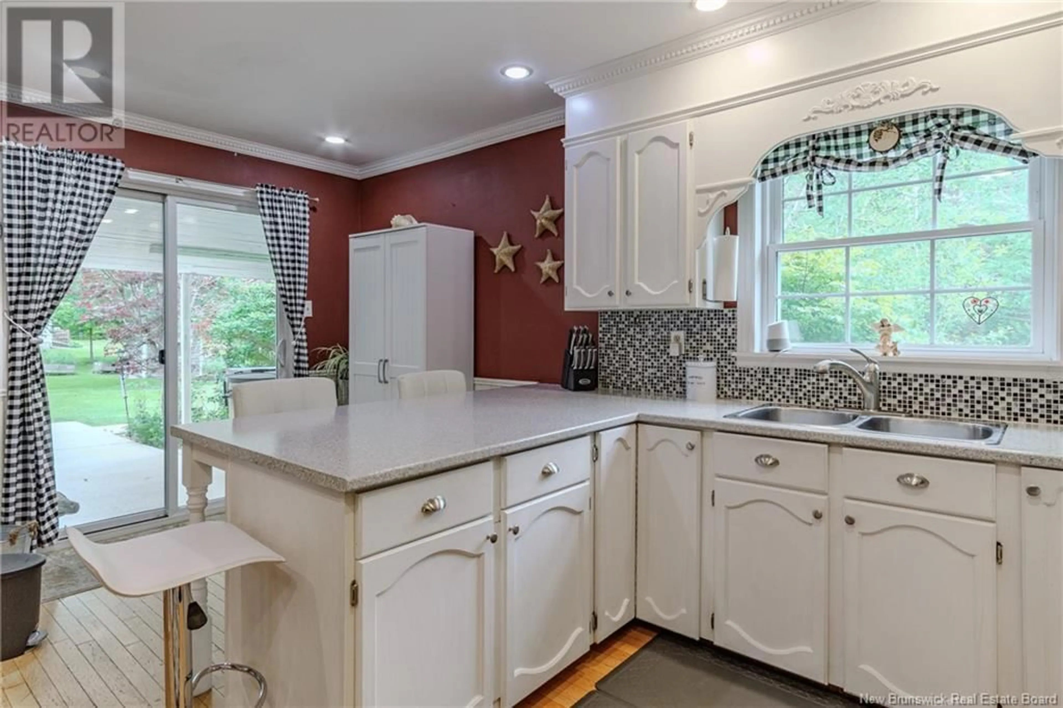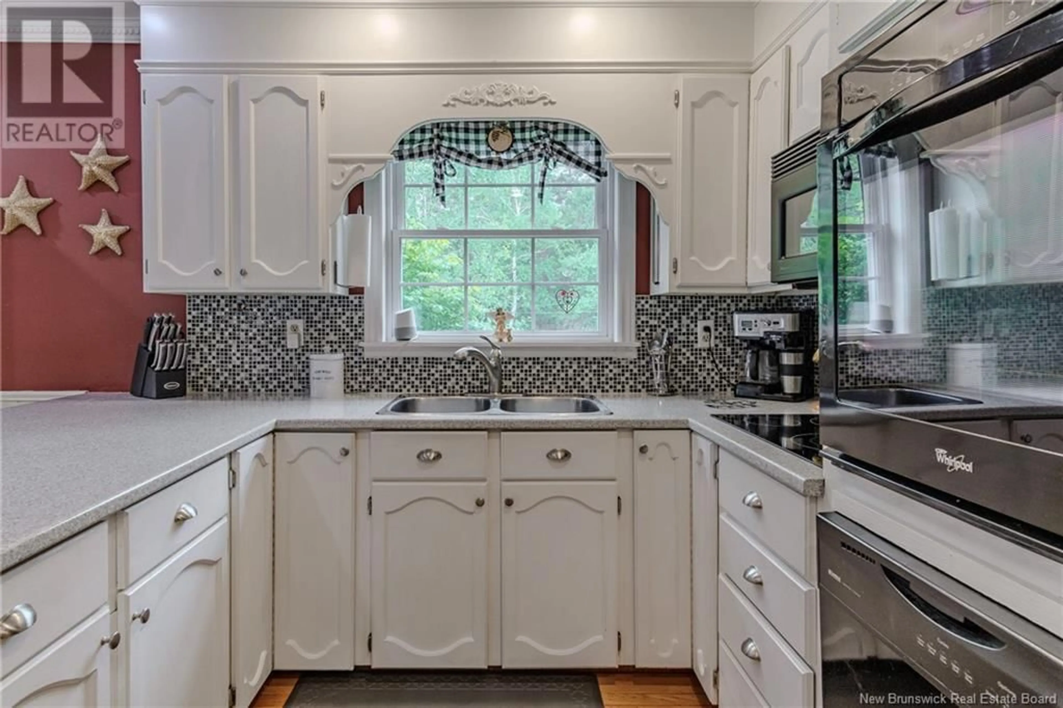70 BONNEY ROAD, Nauwigewauk, New Brunswick E5N7A2
Contact us about this property
Highlights
Estimated valueThis is the price Wahi expects this property to sell for.
The calculation is powered by our Instant Home Value Estimate, which uses current market and property price trends to estimate your home’s value with a 90% accuracy rate.Not available
Price/Sqft$281/sqft
Monthly cost
Open Calculator
Description
Welcome to 70 Bonney Road, a warm and inviting 3-bedroom family home set on a spacious 1.88-acre lot surrounded by mature trees and privacy, just five minutes from the heart of Hampton, NB. This well-kept home offers a bright and functional layout, perfect for growing families. The main floor features a cozy living room filled with natural light, hardwood flooring, and plenty of space to relax or entertain. Upstairs, you'll find three comfortable bedrooms and a full bathroom, all thoughtfully designed for everyday comfort. The home is efficiently heated with a CSA and WETT certified electric/wood hybrid furnace, offering flexible and reliable warmth throughout the seasons. One of the standout features is the attached 24' x 24' garage with 10-foot walls and a large motorized overhead door, floor drain and attic access providing ample space for vehicles, storage, or workshop use. Step outside to enjoy the covered veranda with a hot tub, perfect for unwinding in any weather. The backyard is a true retreat, with a mix of open green space and peaceful woods with lush ferns complete with a quiet stream meandering through the back of the property. Whether youre relaxing by the water or exploring the trees, its the kind of outdoor space that we all dream of. The large yard offers endless possibilities for kids to play, gardens to grow, or simply enjoying the peace and quiet of country living without sacrificing convenience. (id:39198)
Property Details
Interior
Features
Basement Floor
Storage
34'6'' x 10'7''Bedroom
13'2'' x 12'6''Utility room
11'4'' x 13'4''Property History
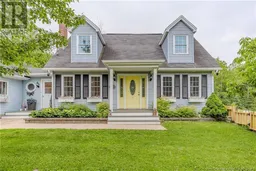 49
49
