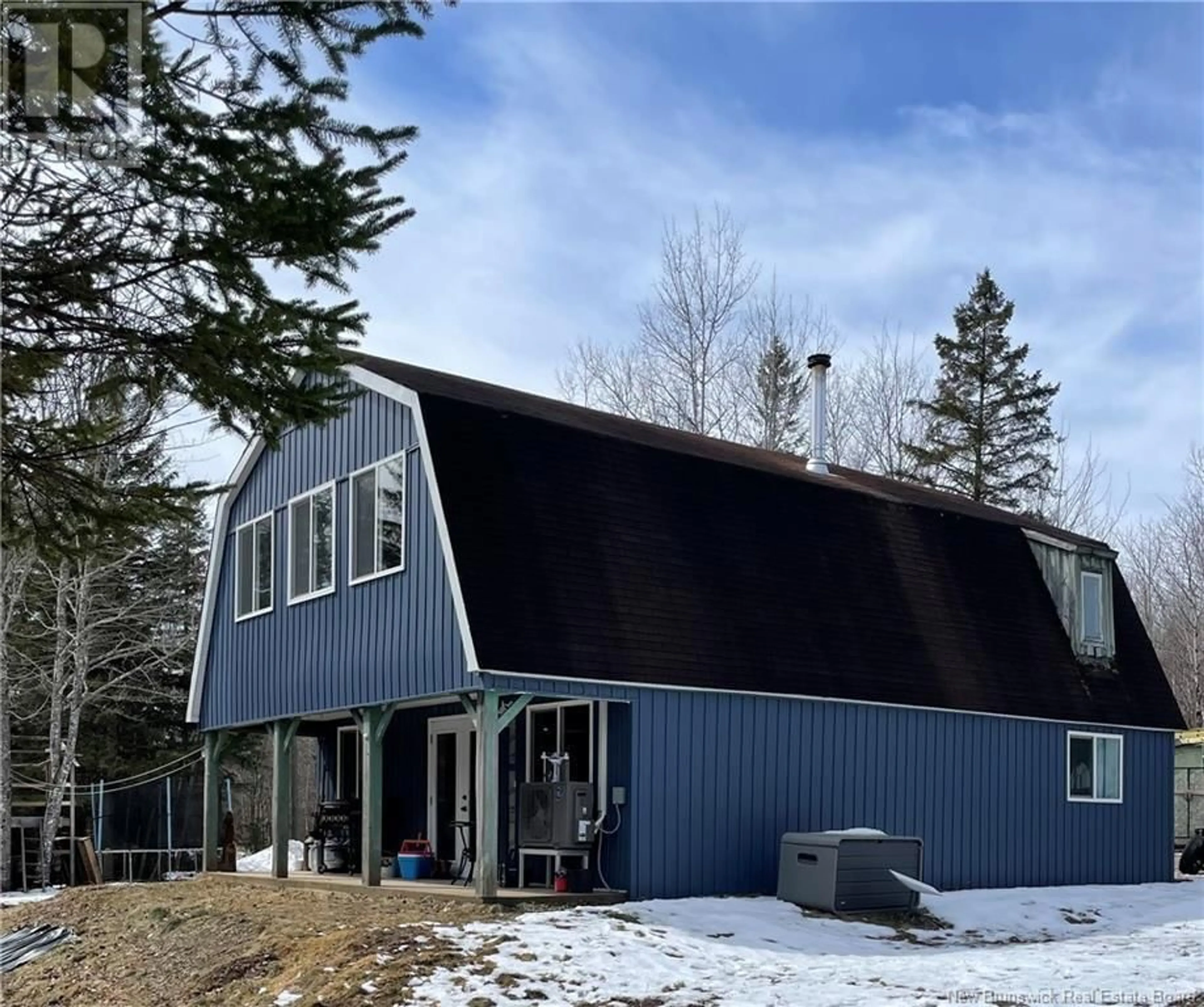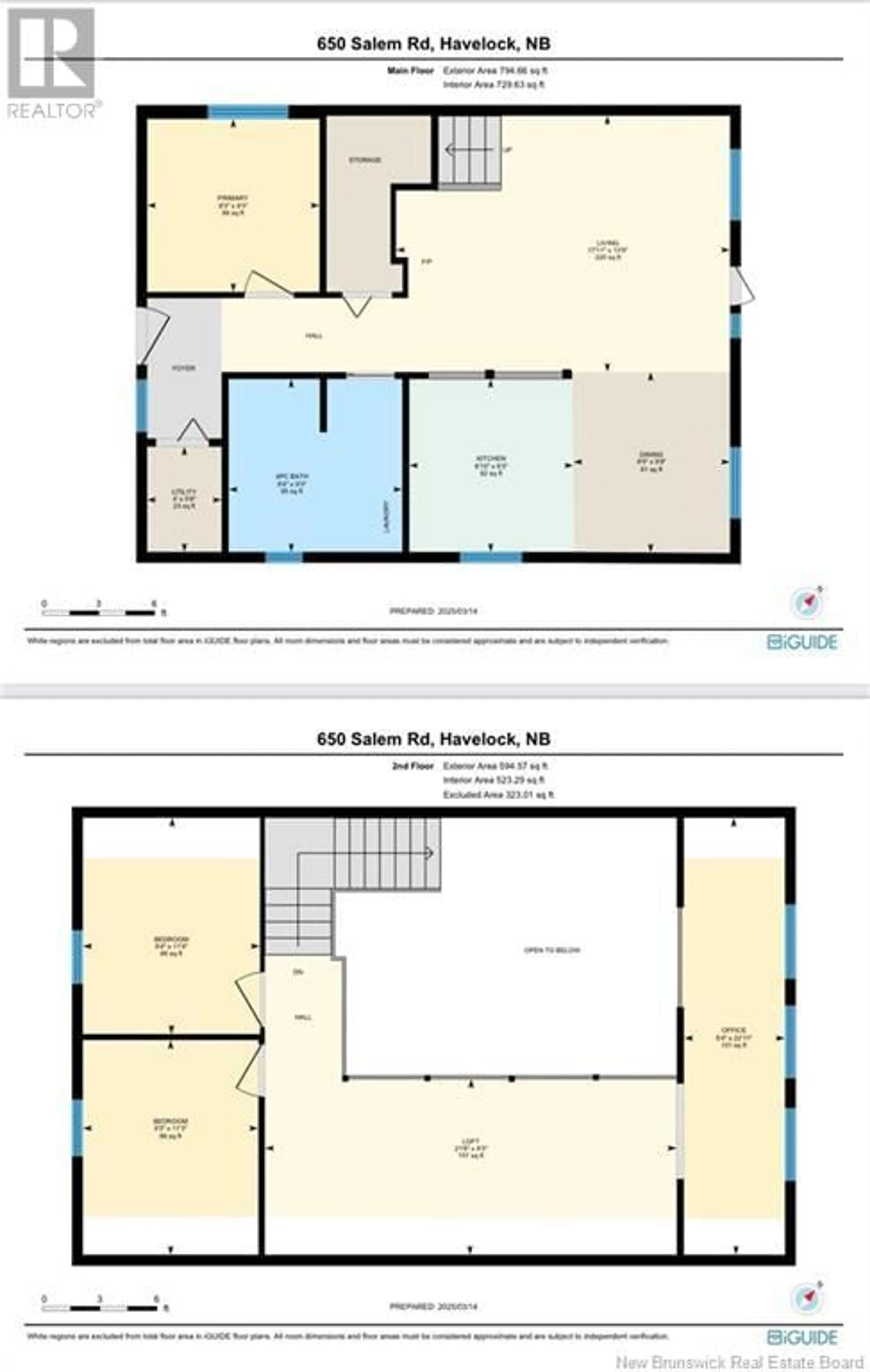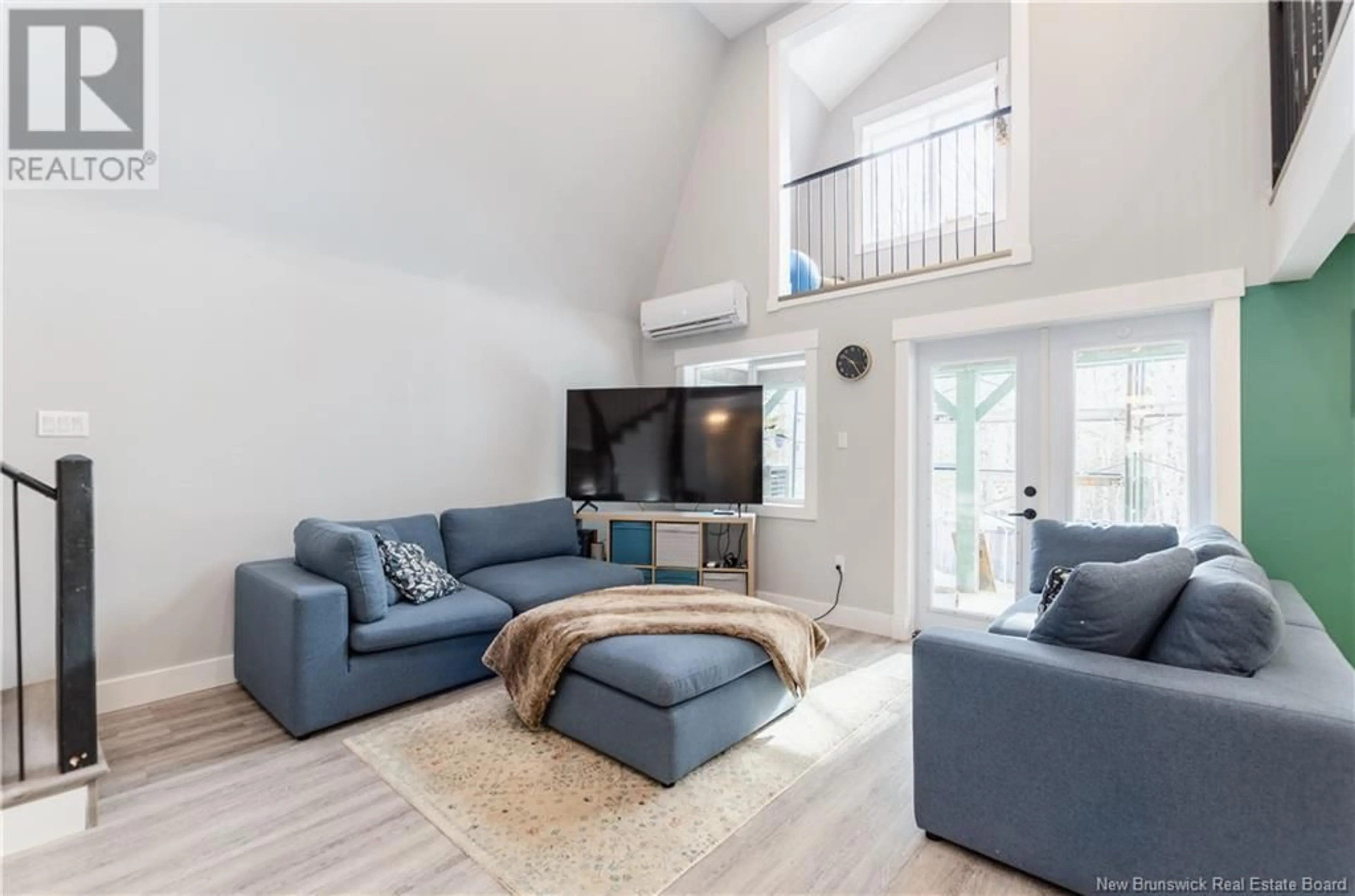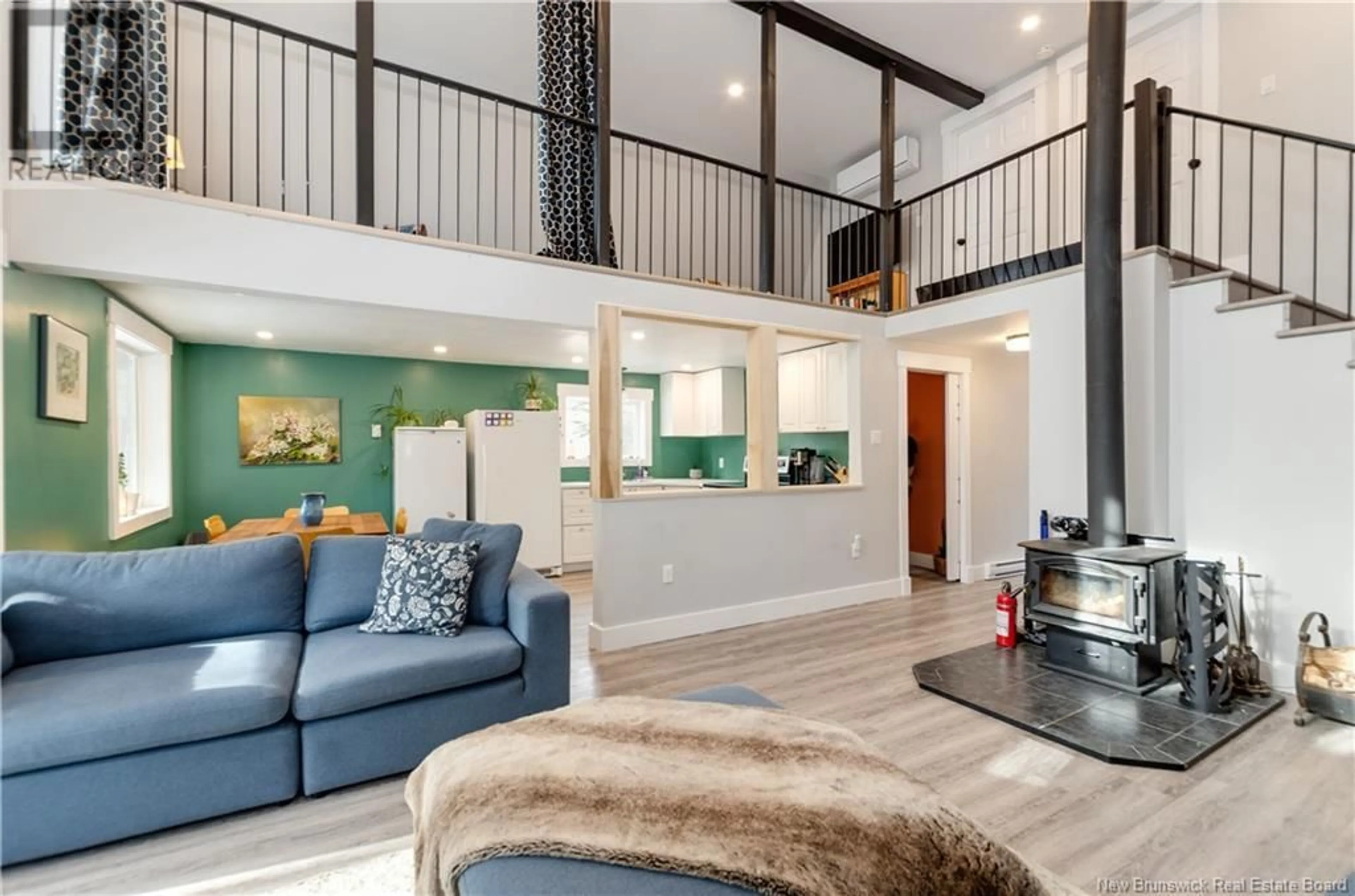650 SALEM ROAD, Havelock, New Brunswick E4Z5S3
Contact us about this property
Highlights
Estimated valueThis is the price Wahi expects this property to sell for.
The calculation is powered by our Instant Home Value Estimate, which uses current market and property price trends to estimate your home’s value with a 90% accuracy rate.Not available
Price/Sqft$287/sqft
Monthly cost
Open Calculator
Description
Charming Renovated Home on 70+ Acres of Natural Beauty. This beautifully updated 3-bedroom home has undergone extensive renovations in recent years. Set on 70+ acres of stunning land, this property is a nature lovers dream! You'll find an abundance of MAPLE trees, APPLE trees, HAZELNUTS, BLUEBERRIES, and Wild Roses, just to name a few. A section of the land borders THORNES BROOK, offering a serene setting to relax and explore. You can hunt, harvest wood, grow your own food, or simply enjoy the great outdoorsall on your own land! Inside, the main level features an entryway, eat-in kitchen, a bright living room with an open loft above, a 4-piece bathroom with laundry, and a main-floor bedroom for easy accessibility. A wall of windows floods the home with natural light, creating a warm and inviting atmosphere. Upstairs, you'll find two additional bedrooms, a generous loft space, and a cozy nookperfect for yoga, reading, an office or simply soaking up the sun. Additional features include: RV plug-inideal for hosting summer visitors. Mini-Split & Wood stove. Large storage barn & wood shed for all your outdoor needs Upgrades: electrical, plumbing, septic, windows, siding & interior. Please note, bedrooms do not have closets. This versatile property is perfect for those seeking a peaceful retreat, a homesteaders paradise, or a private getaway with endless possibilities. Schedule a showing to view in person! (id:39198)
Property Details
Interior
Features
Second level Floor
Bedroom
11'4'' x 9'4''Office
22'11'' x 5'4''Loft
9'3'' x 21'8''Bedroom
11'3'' x 9'3''Property History
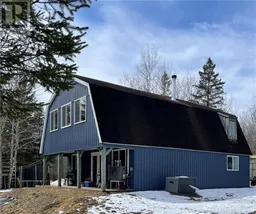 49
49
