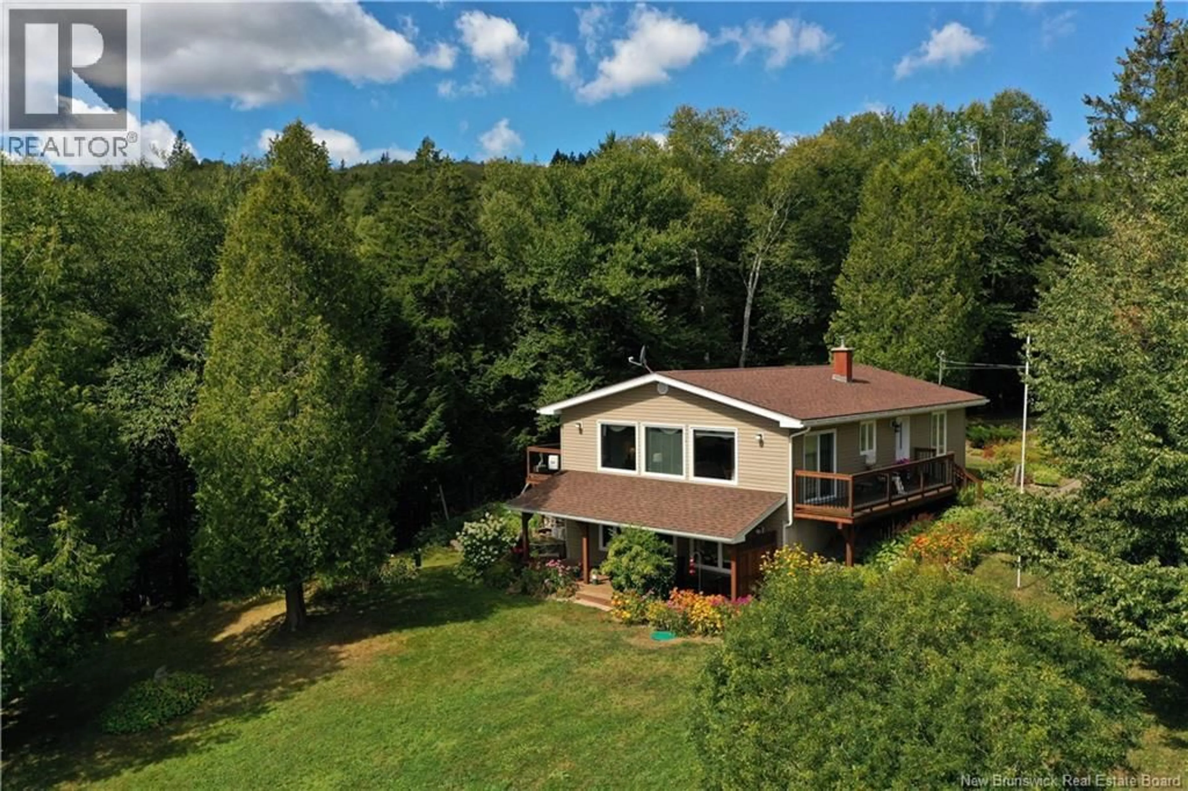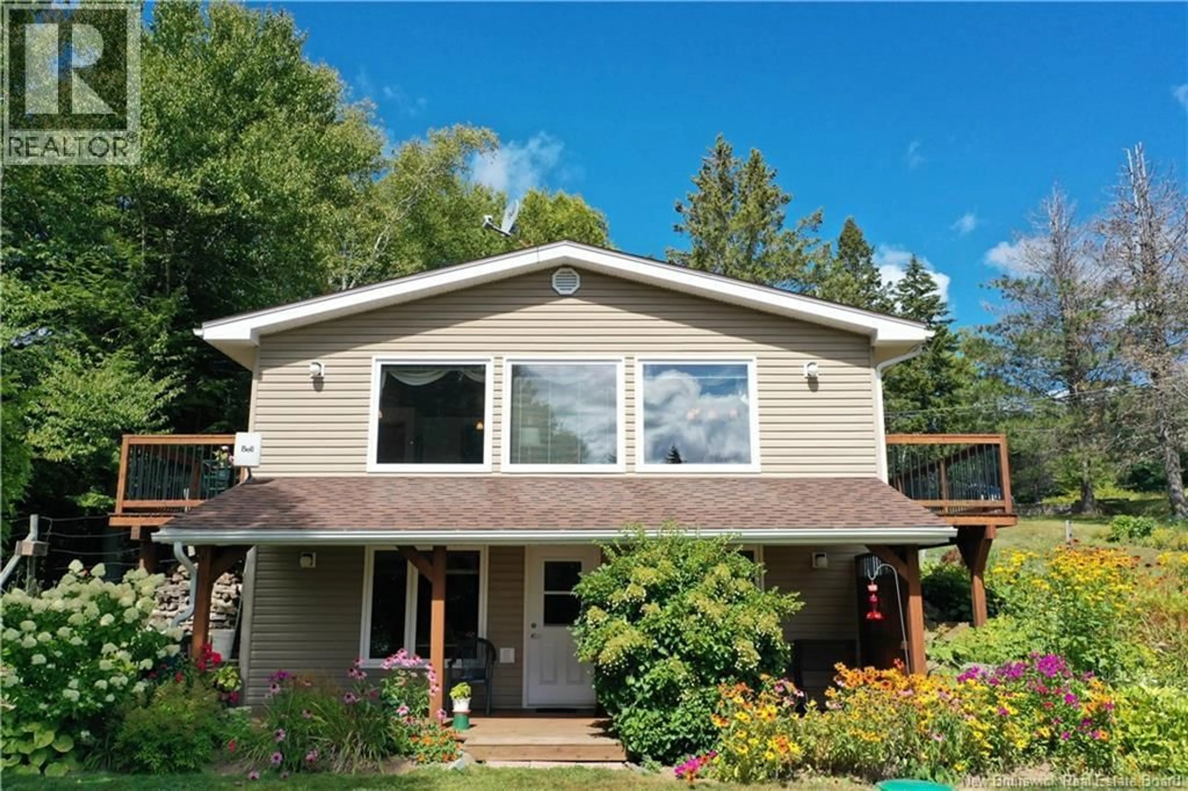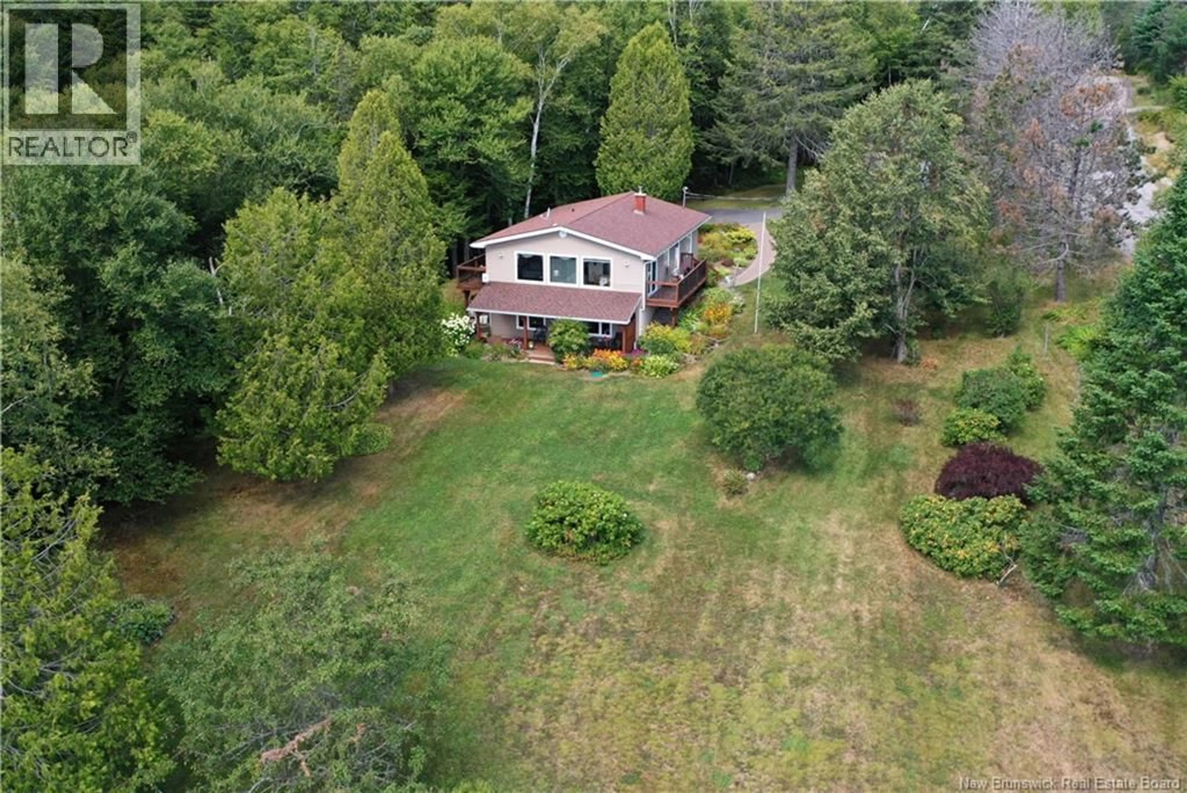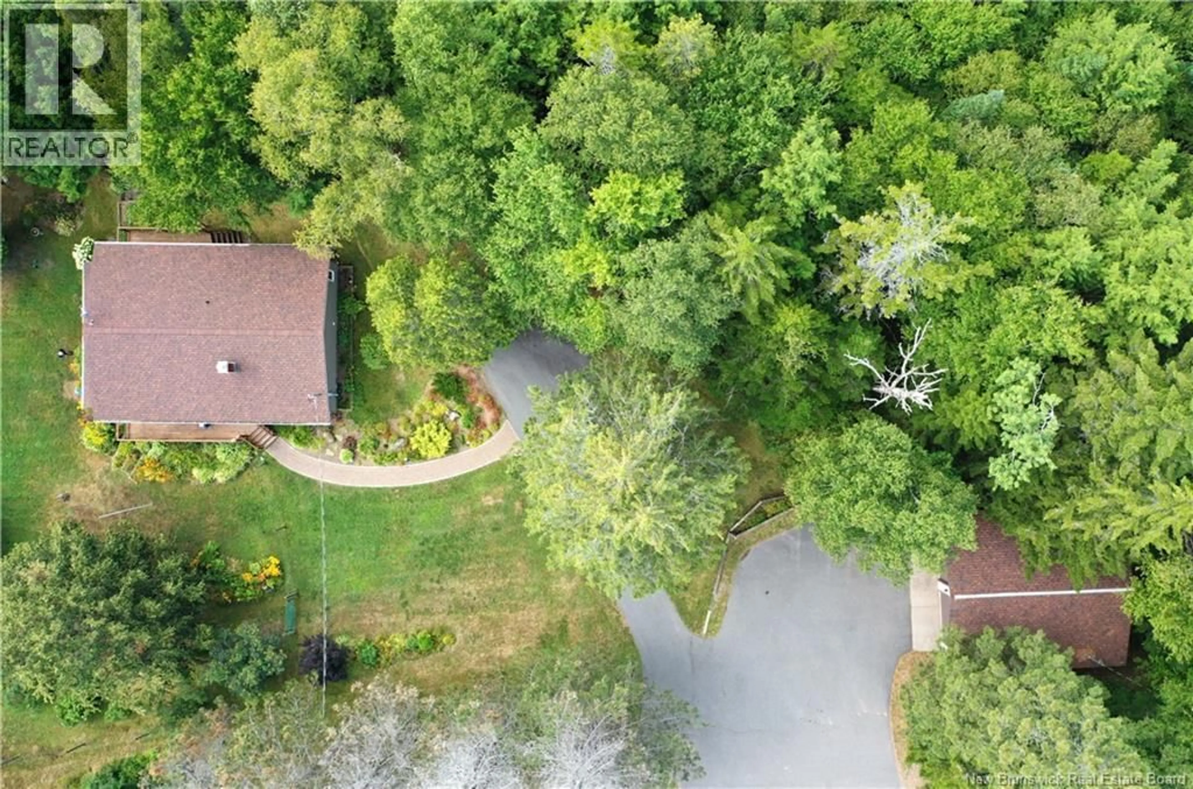65 KETCHUM ROAD, Lower Norton, New Brunswick E5N7V4
Contact us about this property
Highlights
Estimated valueThis is the price Wahi expects this property to sell for.
The calculation is powered by our Instant Home Value Estimate, which uses current market and property price trends to estimate your home’s value with a 90% accuracy rate.Not available
Price/Sqft$199/sqft
Monthly cost
Open Calculator
Description
This stunning property has so much to offer with 3.4 acres of lush grounds, beautiful gardens and stunning scenery. Large paved driveway w/ 2 car detached garage w/ a separate 200amp meter. Too many updates to list, this home shows very well. Pride of ownership is evident inside and out. Newer deck to enjoy your morning coffee. Step inside to a foyer with closet and leads to the kitchen as well as the main area. Updated kitchen flows into the dining room with access to deck. The dining/living room is open concept and features massive windows with an abundance of natural light throughout, and a heat pump. Catch the sunrise while looking over your private oasis. Also, the main area features rare ""Fruitwood"" Hardwood floors that are gleaming and like new condition. Cedar ceiling is another unique feature this cozy home has to offer. Down the hall you will find a 4 piece bath with Soaker/Jet tub, a bedroom currently used as den with heat pump as well as a large primary bedroom. Down features a laundry room, a bedroom, a large office with a large window and hardwood floors that could easily become a forth bedroom. You will also find a 3 piece bath, large storage room, mechanical room/work shop along with a Pacific energy wood stove, and heat pump. Walk out basement to your covered veranda and access to fenced yard. Walk down the property to a private log cabin 11x14. Several upgrades like; siding, windows, roof, landscaping, flooring, kitchen, doors, and more. 28x24 Garage. (id:39198)
Property Details
Interior
Features
Basement Floor
Office
16'1'' x 10'7''Bedroom
11'9'' x 10'8''3pc Bathroom
8'3'' x 7'3''Laundry room
10'7'' x 5'4''Property History
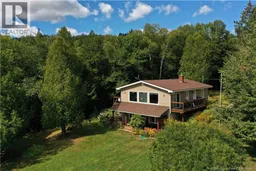 50
50
