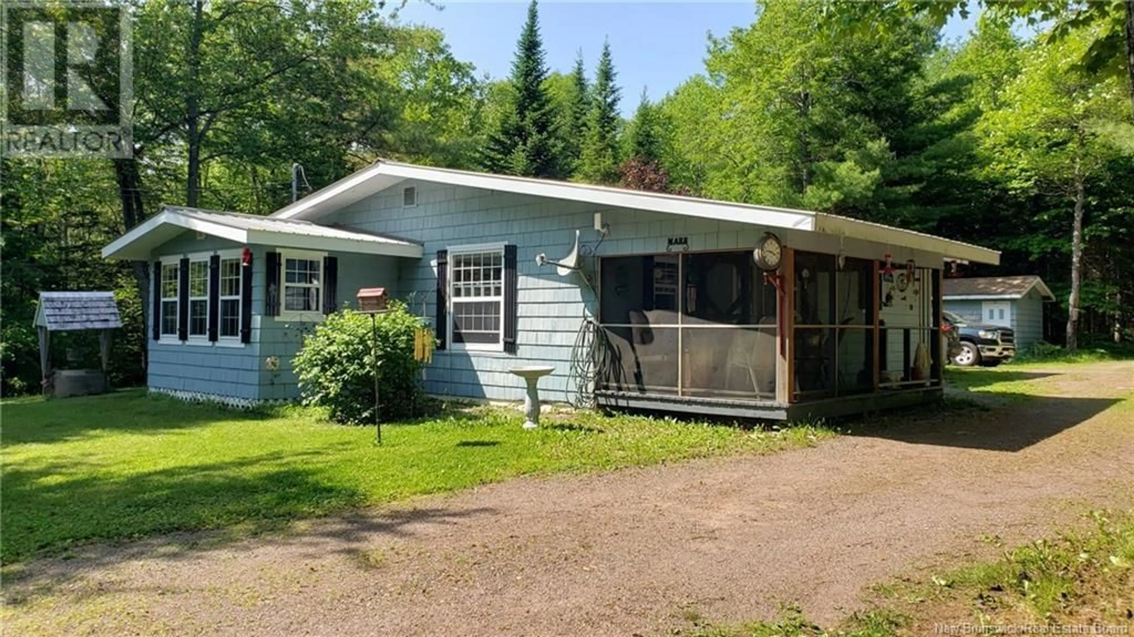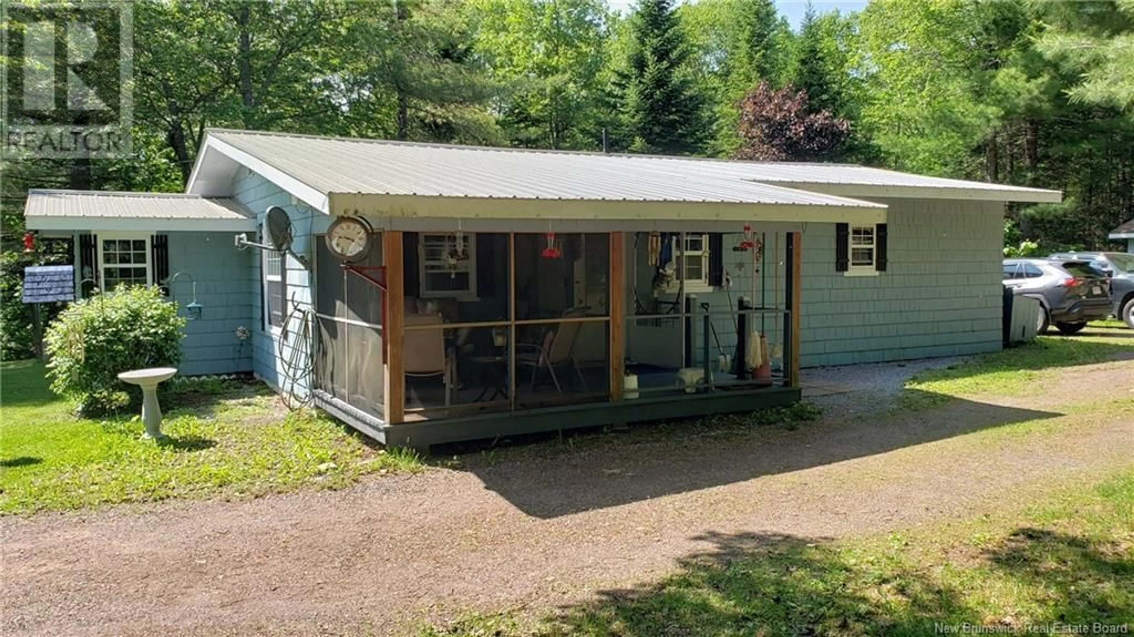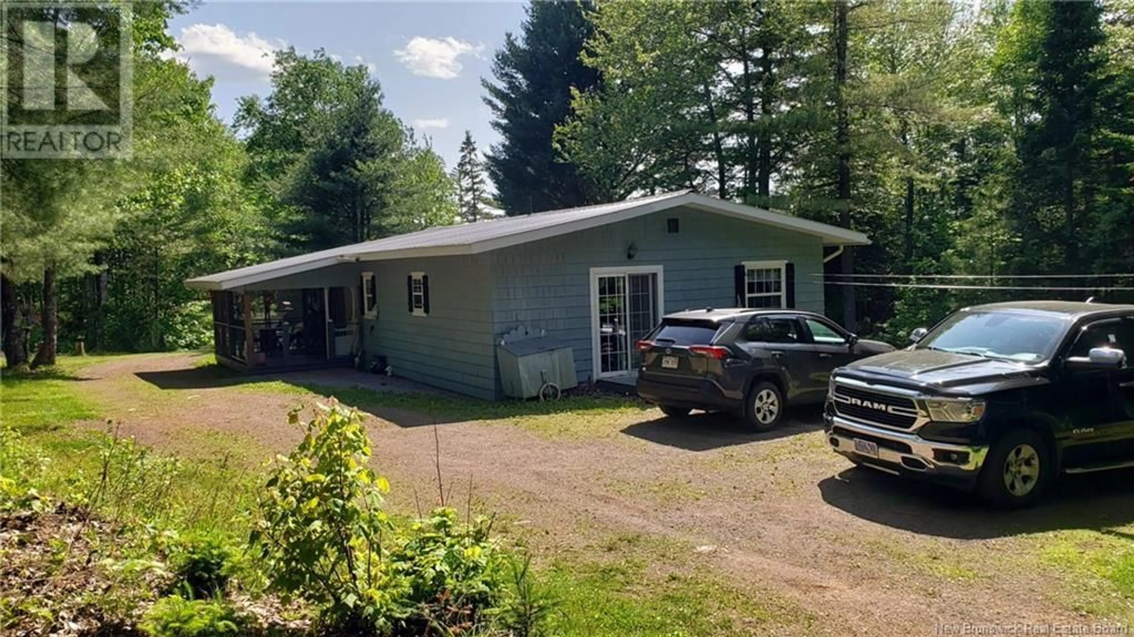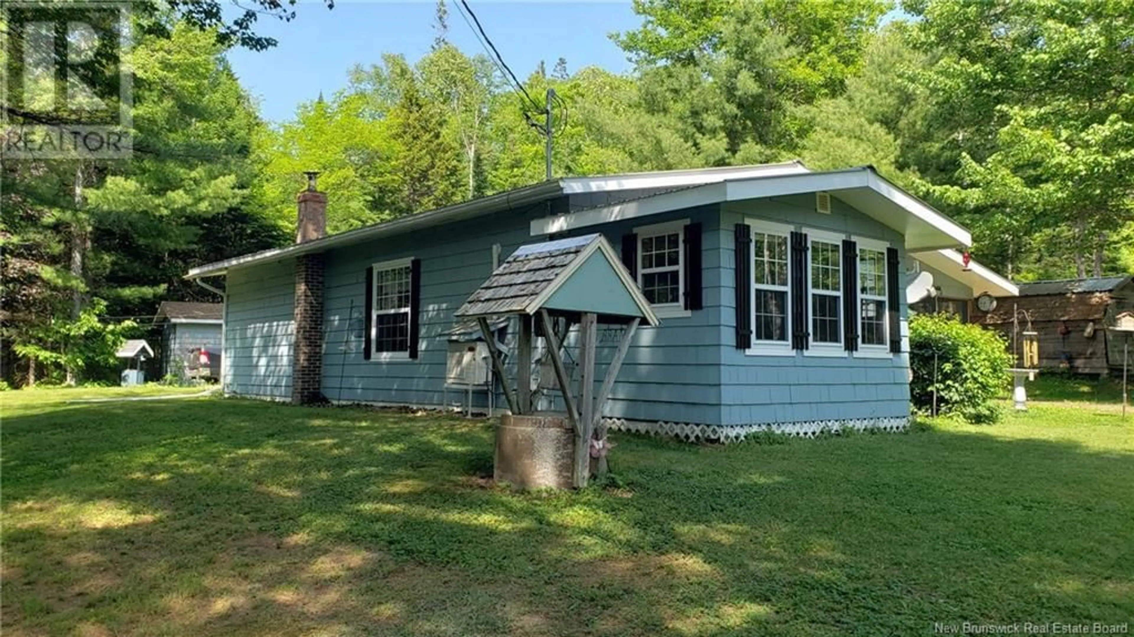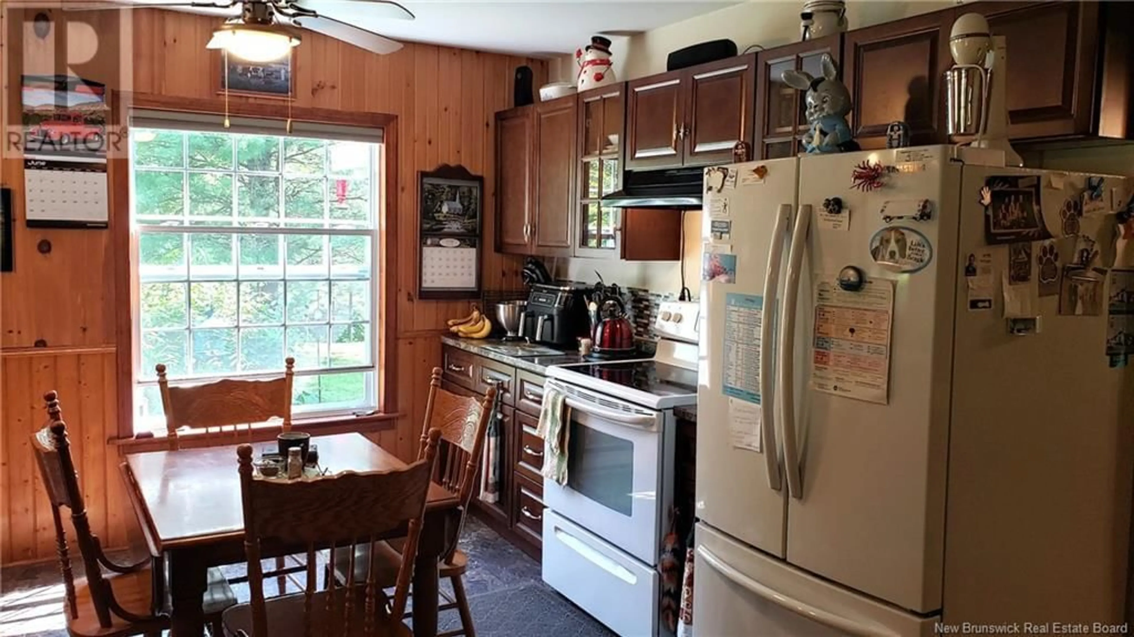602 ROUTE 855, Norton, New Brunswick E5T2B8
Contact us about this property
Highlights
Estimated valueThis is the price Wahi expects this property to sell for.
The calculation is powered by our Instant Home Value Estimate, which uses current market and property price trends to estimate your home’s value with a 90% accuracy rate.Not available
Price/Sqft$219/sqft
Monthly cost
Open Calculator
Description
Home sweet home! A little piece of paradise could be yours... This 2 bedroom, 1 bathroom single level home is nestled back off the road on nearly 15 acres of beautiful woodland. Affordable and move in ready with lots of neat features! Let's start with the back deck that is fully covered and half screened in for bug free/all weather enjoyment. As you enter the home, on the right there's a full bathroom and separate laundry room with a small stand up freezer and room for storage. To the left is an attractive kitchen with room for a table. As you enter the living room, you'll notice there's tons of space including enough room for a larger dining room table if desired. This room features a woodstove and a mini split heat pump (owned). Off to the left is a very cool sun room with lots of morning and afternoon sun. At the other end of the house are 2 good size bedrooms, the primary bedroom having a patio door which leads to a smaller open deck. There are 2 sheds, 1 of them holding about 5 cord of wood which is more than enough for next winter. The property is awesome featuring winding trails throughout, mostly clear markings on property lines, and an excellent mix of softwood and hardwood which can provide enough firewood for years to come. What a great location too... 10 minutes to Hampton, 25 minutes to Sussex, and 30 minutes to Saint John. And how can we forget 10 minutes from public access to a sandy beach on the infamous Belleisle Bay. Book your viewing today! (id:39198)
Property Details
Interior
Features
Main level Floor
Laundry room
4'6'' x 10'7''4pc Bathroom
6'0'' x 7'5''Bedroom
9'8'' x 13'8''Primary Bedroom
13'0'' x 13'8''Property History
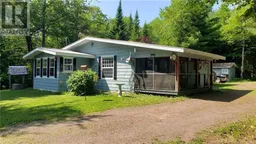 37
37
