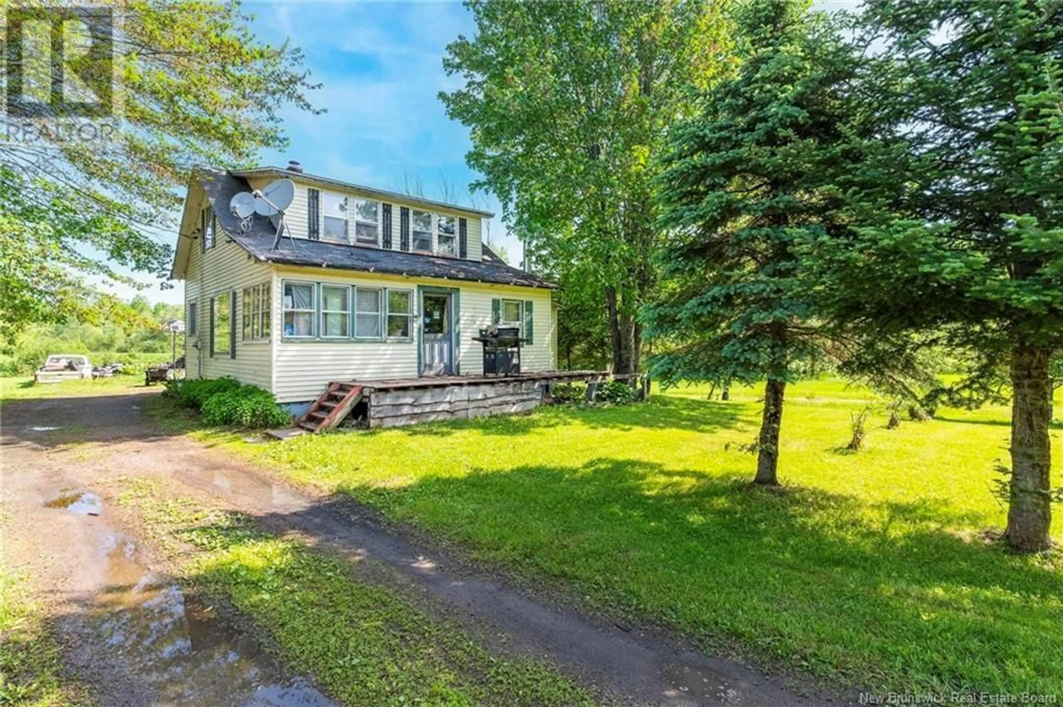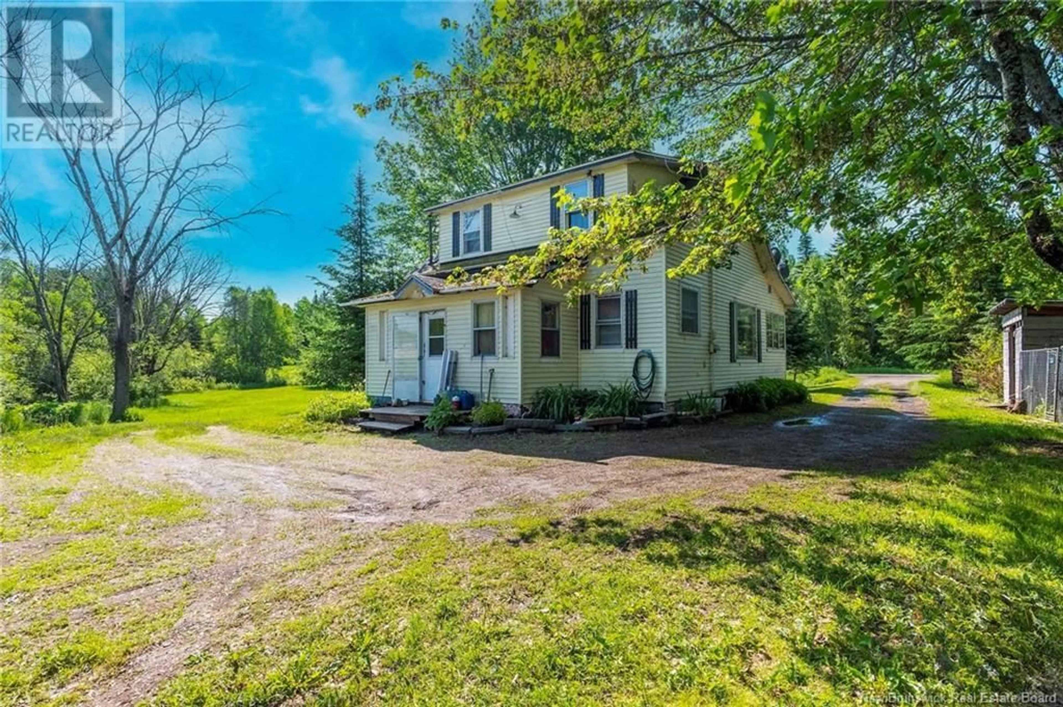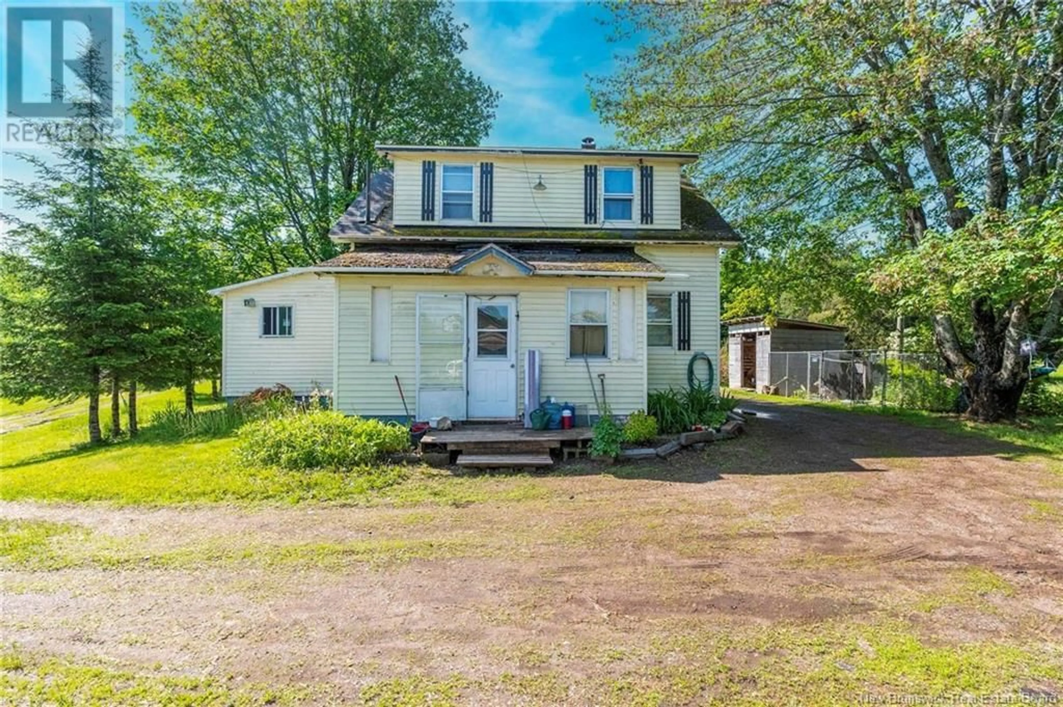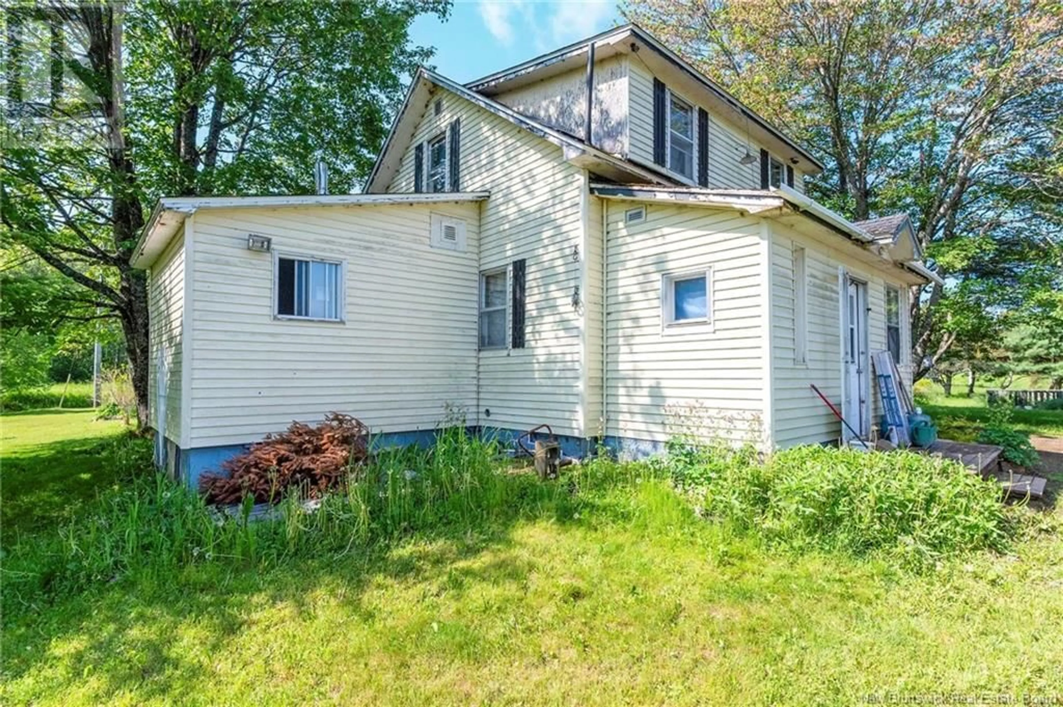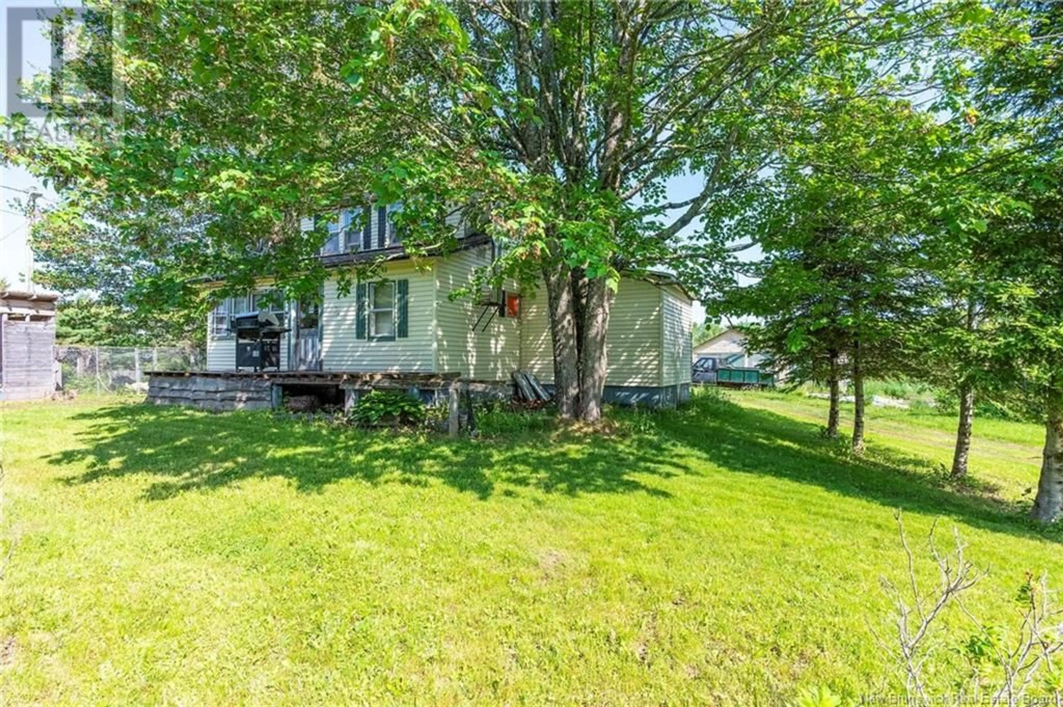5359 ROUTE 112, Havelock, New Brunswick E4Z6E3
Contact us about this property
Highlights
Estimated ValueThis is the price Wahi expects this property to sell for.
The calculation is powered by our Instant Home Value Estimate, which uses current market and property price trends to estimate your home’s value with a 90% accuracy rate.Not available
Price/Sqft$82/sqft
Est. Mortgage$429/mo
Tax Amount ()-
Days On Market2 days
Description
Attention handymen, contractors, and real estate investors! Have you been searching for an affordable house to pick away at? Well, do I have the perfect project for you. Welcome to 5359 Route 112, located in New Canaan, just a stones throw away from Havelock! This 1.5 storey home has solid bones and is nice and level. Coming into the house from the back door, youre greeted by the back foyer that doubles as a laundry room. Off the foyer is a modest-sized eat-in kitchen. Down the small kitchen hallway is a 4 piece bathroom, the second biggest bedroom in the house, the spacious living room, and an added sunroom. Moving on upstairs, youll find the main hallway with two cozy bedrooms on each side and the primary bedroom at the end of the hall. The basement features a large, unfinished open area with an open pit well, a cold room, and a partly finished room that requires renovations (contact for more information)! The home sits on a 1.40 acre parcel with an excellent view of the Canaan River! Cherish your privacy? Lucky for you, there isnt a neighbour in sight! Other outdoor features include storage sheds, a half-circle driveway, and Coldstream Brook running directly through the property. Enjoy the benefits of a rural property while only being 10 km from Havelock, 18 km from the Trans-Canada Highway, 25 km from Salisbury, and 48 km to Moncton. So, what are you waiting for? Dont let this opportunity pass you by. Call your REALTOR® to schedule a viewing today! (id:39198)
Property Details
Interior
Features
Basement Floor
Cold room
9'7'' x 3'8''Utility room
10'9'' x 22'2''Storage
9'4'' x 11'4''Property History
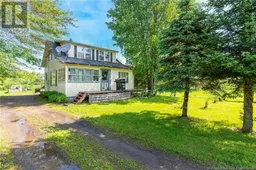 37
37
