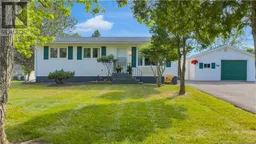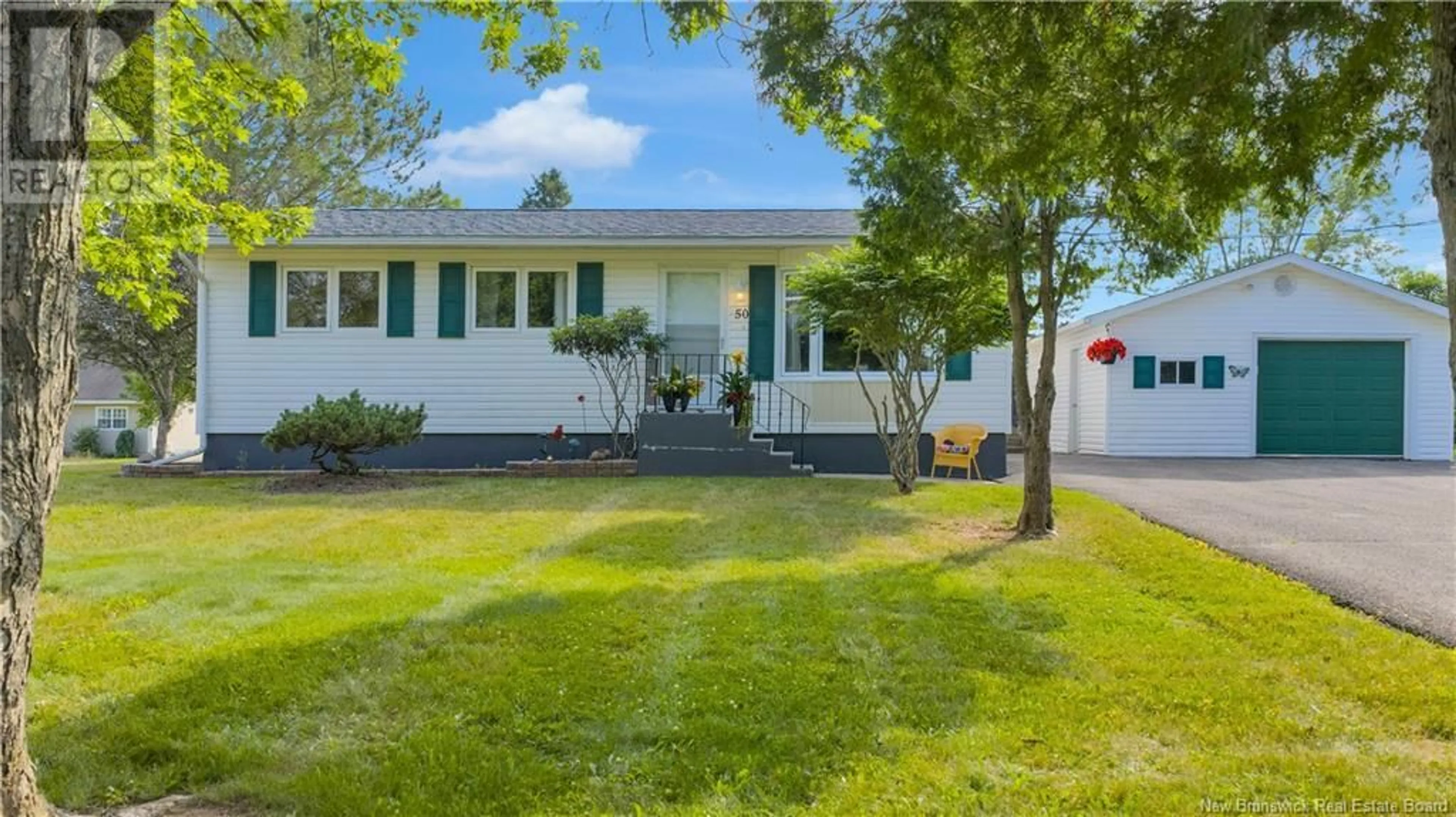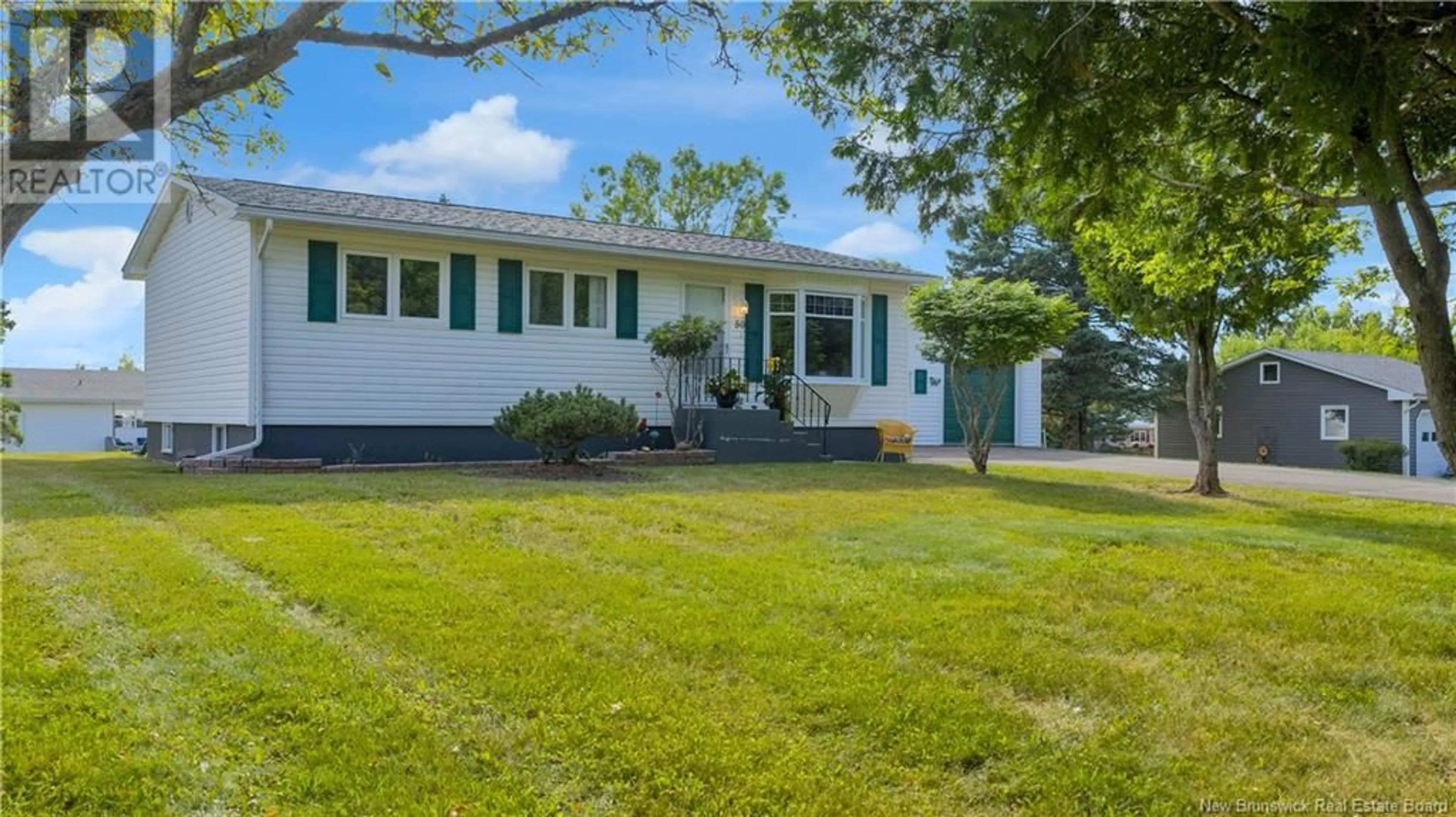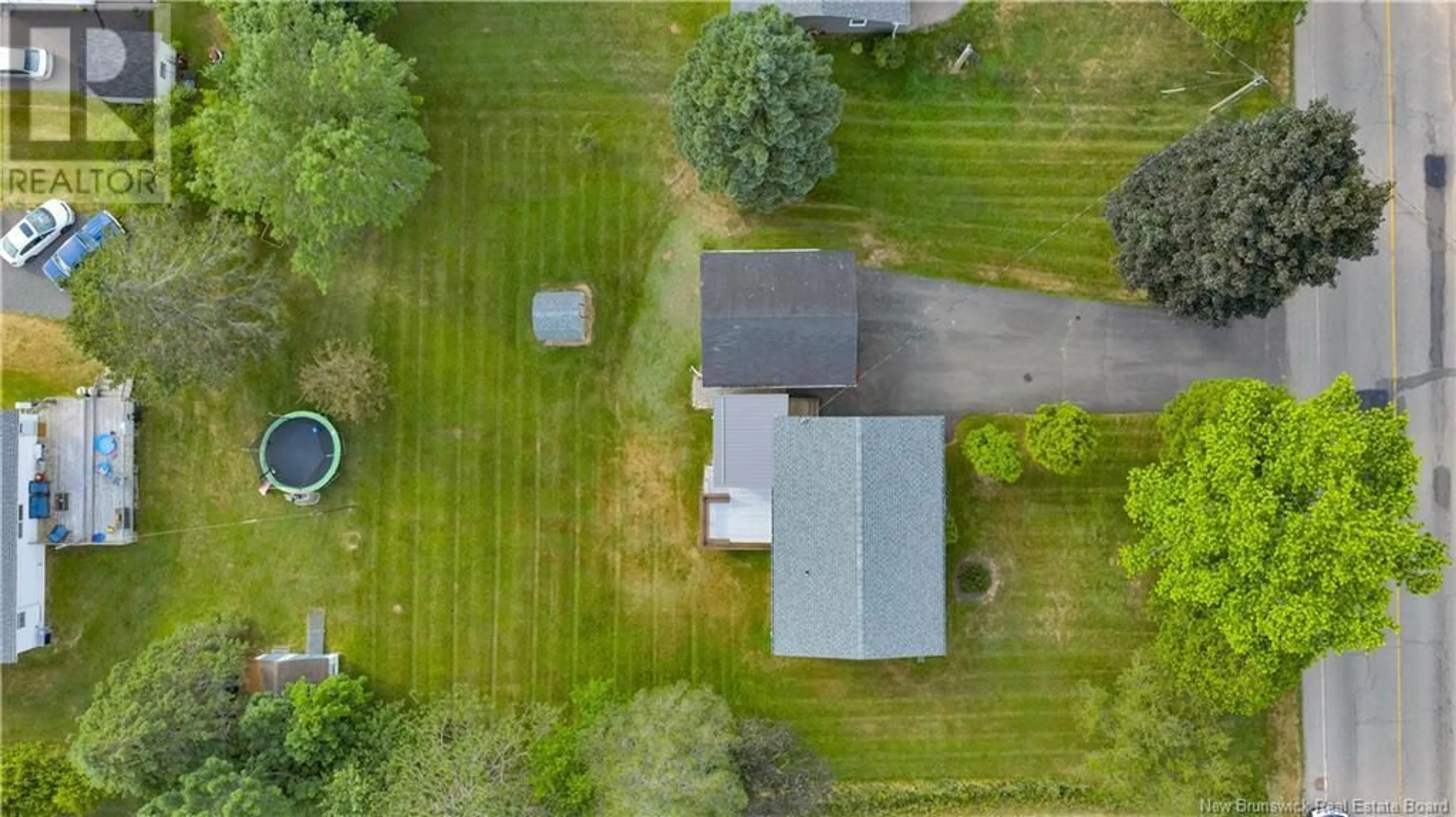50 COUGLE ROAD, Sussex Corner, New Brunswick E4E2S6
Contact us about this property
Highlights
Estimated valueThis is the price Wahi expects this property to sell for.
The calculation is powered by our Instant Home Value Estimate, which uses current market and property price trends to estimate your home’s value with a 90% accuracy rate.Not available
Price/Sqft$186/sqft
Monthly cost
Open Calculator
Description
Lovingly cherished by the same family for four generations since 1974, this solid raised bungalow sits on a beautifully landscaped 0.42-acre lot in one of Sussex's most peaceful, family-friendly neighbourhoods. Known for its breathtaking sunsets, this property offers a quiet retreat with the convenience of being just minutes from the highway, downtown Sussex, schools & the hospital. From the moment you arrive, youll notice the pride of ownership. The home has been thoughtfully updated over the years with newer siding, windows, roof shingles & an extra-wide paved driveway. The detached 1.5-car garage includes workshop space + a large storage shed for added flexibility. Inside, the main floor welcomes you w/ a spacious eat-in kitchen, a cozy, sun-lit living room & three comfortable bedroomsincluding a primary suite w/ walk-in closet. The updated main bathroom adds modern function to this timeless home. A added sunroom leads out to the sunny deck. Downstairs, youll find room to grow with a large partially finished family room (just needs flooring), a 4th non-conforming bedroom, and a vast unfinished area currently serving as a laundry & workshop spaceperfect for hobbyists or future development. With all appliances included and room for your vision, this property is a rare find. Whether you're a first-time homebuyer, growing family, or someone looking to build equity, this home is a must-see. A place of memories, love, and endless potentialit's ready for its next chapter. (id:39198)
Property Details
Interior
Features
Basement Floor
Other
11'5'' x 33'1''Bedroom
10'1'' x 14'7''Family room
10'1'' x 20'10''Property History
 41
41




