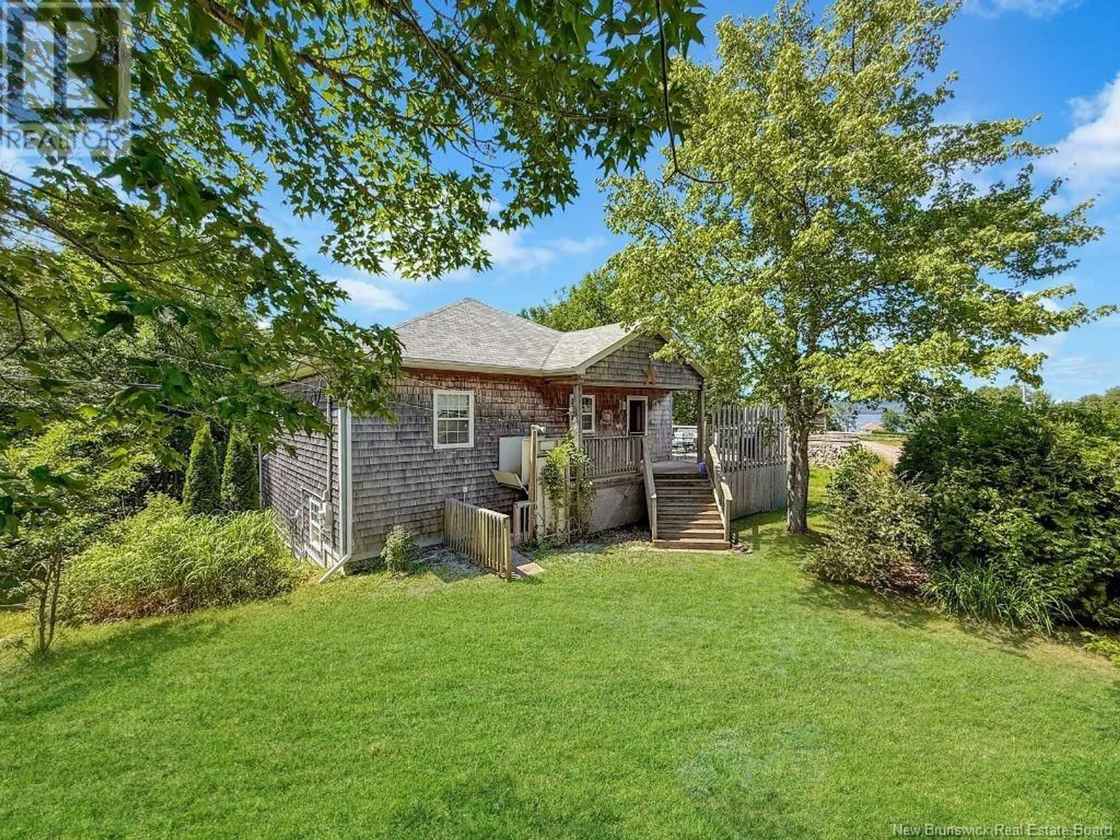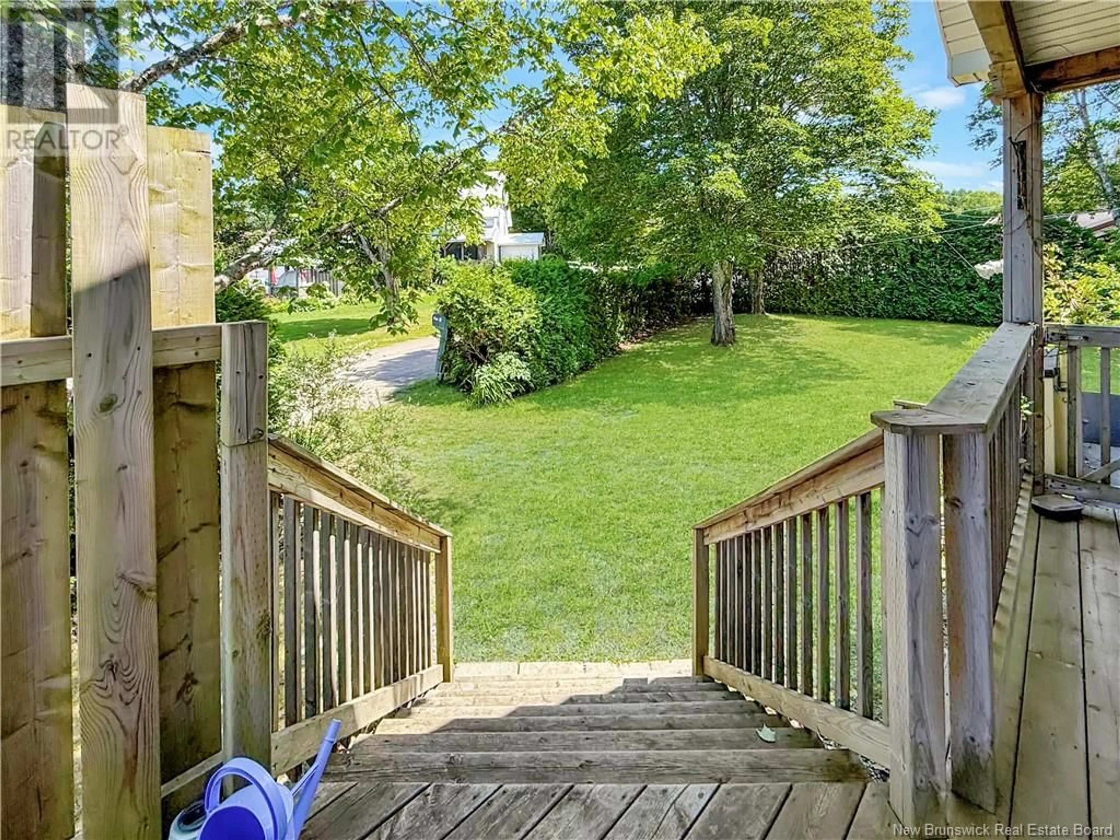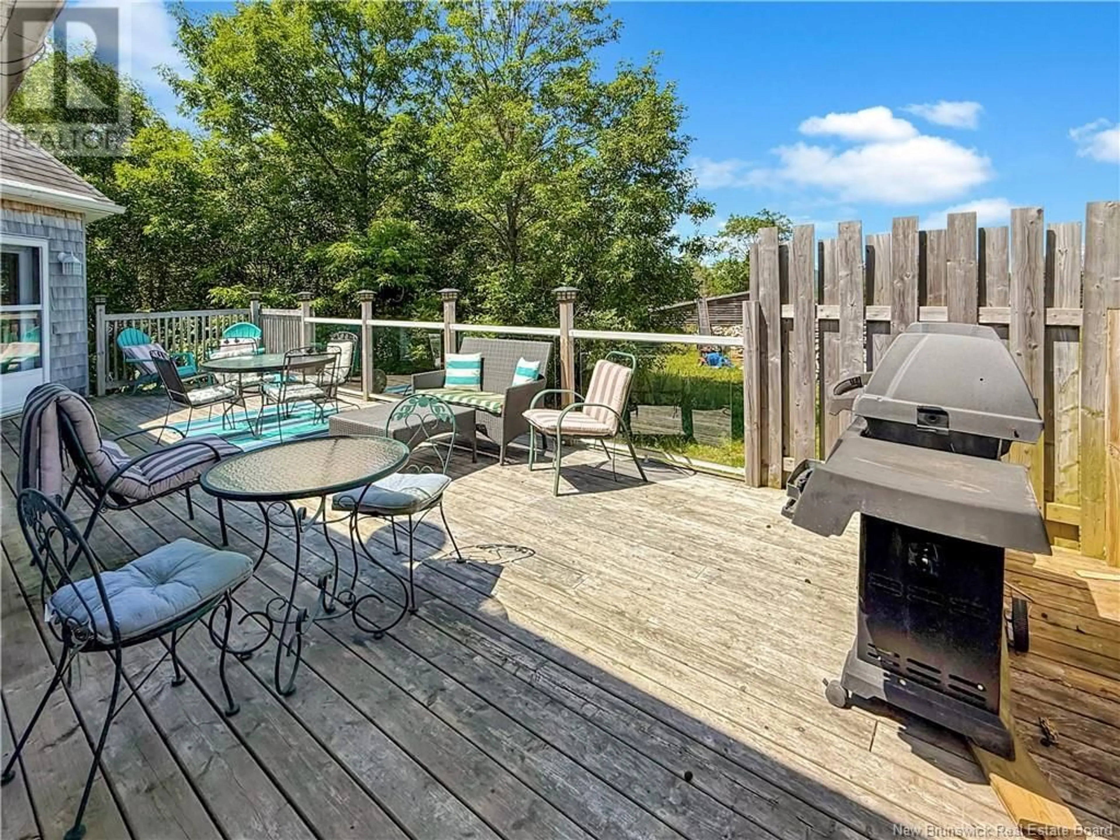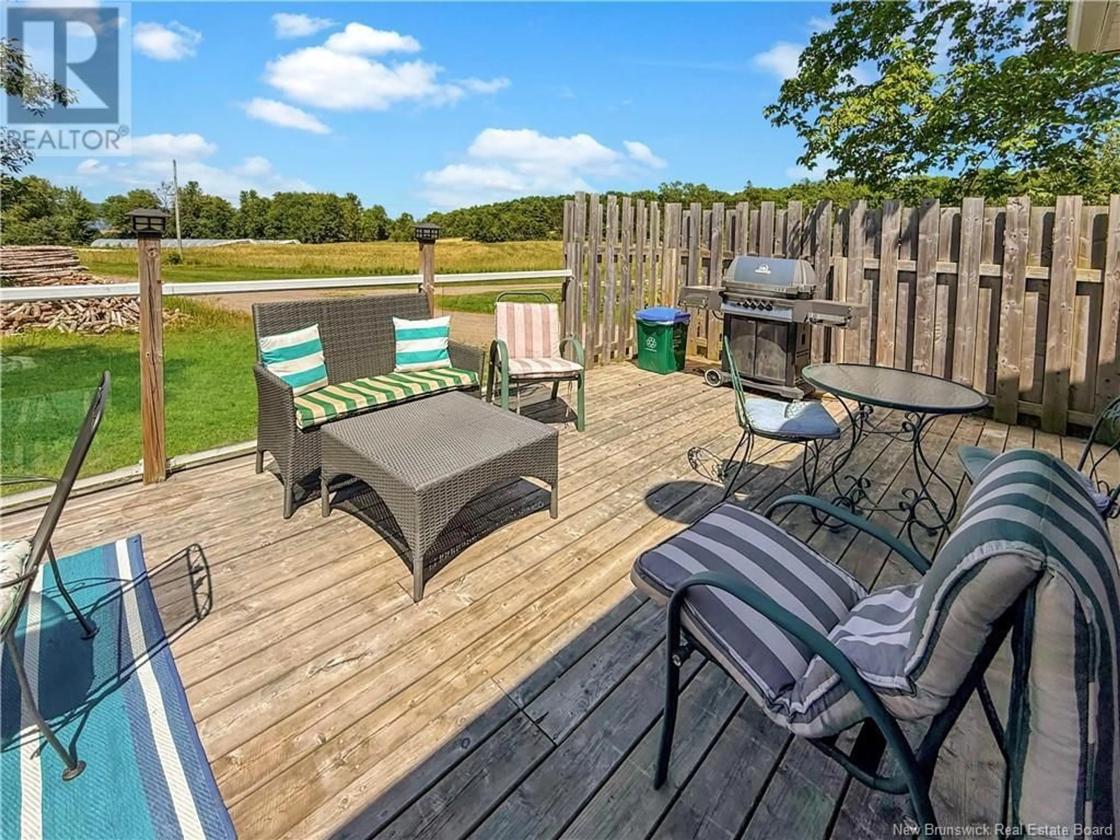5 WILLIAMS WHARF ROAD, Long Reach, New Brunswick E5S2M2
Contact us about this property
Highlights
Estimated valueThis is the price Wahi expects this property to sell for.
The calculation is powered by our Instant Home Value Estimate, which uses current market and property price trends to estimate your home’s value with a 90% accuracy rate.Not available
Price/Sqft$283/sqft
Monthly cost
Open Calculator
Description
Steps from boat launch and next to local country market, and surrounded by peace and nature welcome to your dream home on the Kingston Peninsula! This newer custom-built home is thoughtfully designed for comfort, creativity, and connection. Featuring a beautiful solid wood kitchen with quartz countertops, gleaming hardwood floors throughout, and the convenience of one-level living, this home is as practical as it is charming. The main floor offers a spacious primary bedroom, a full bathroom with laundry, and a sunny bonus room that can serve as a formal dining area, family room, art studio, or home office let your imagination take the lead! The walkout basement adds additional living space with even more natural light, a second full bath, and flexible room layouts for guests or hobbies. Whether you're rightsizing, retiring, or searching for a summer home to gather loved ones, you'll appreciate the double driveways, sun-drenched deck, excellent cell/internet service, and the friendly neighbors nearby. Tucked between the Gondola Point and Westfield Ferries, you're never far from amenities but you'll feel a world away. Take your morning stroll to the nearby boat launch and bask in the tranquility of country life. Call to book your private tour now because this one will not last long! (id:39198)
Property Details
Interior
Features
Main level Floor
Bath (# pieces 1-6)
12'2'' x 15'Primary Bedroom
23'2'' x 22'7''Living room
22'8'' x 22'10''Dining room
26'7'' x 26'3''Property History
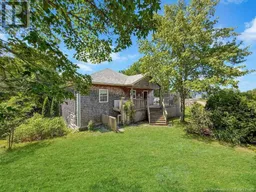 43
43
