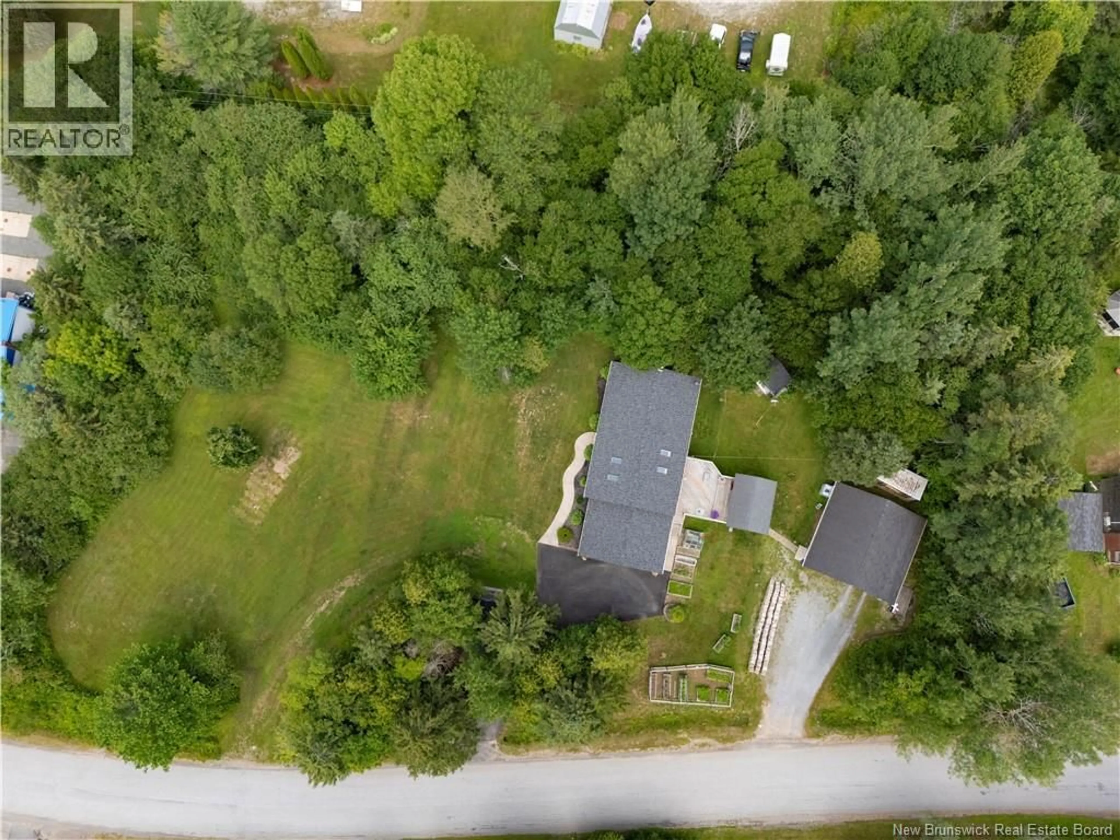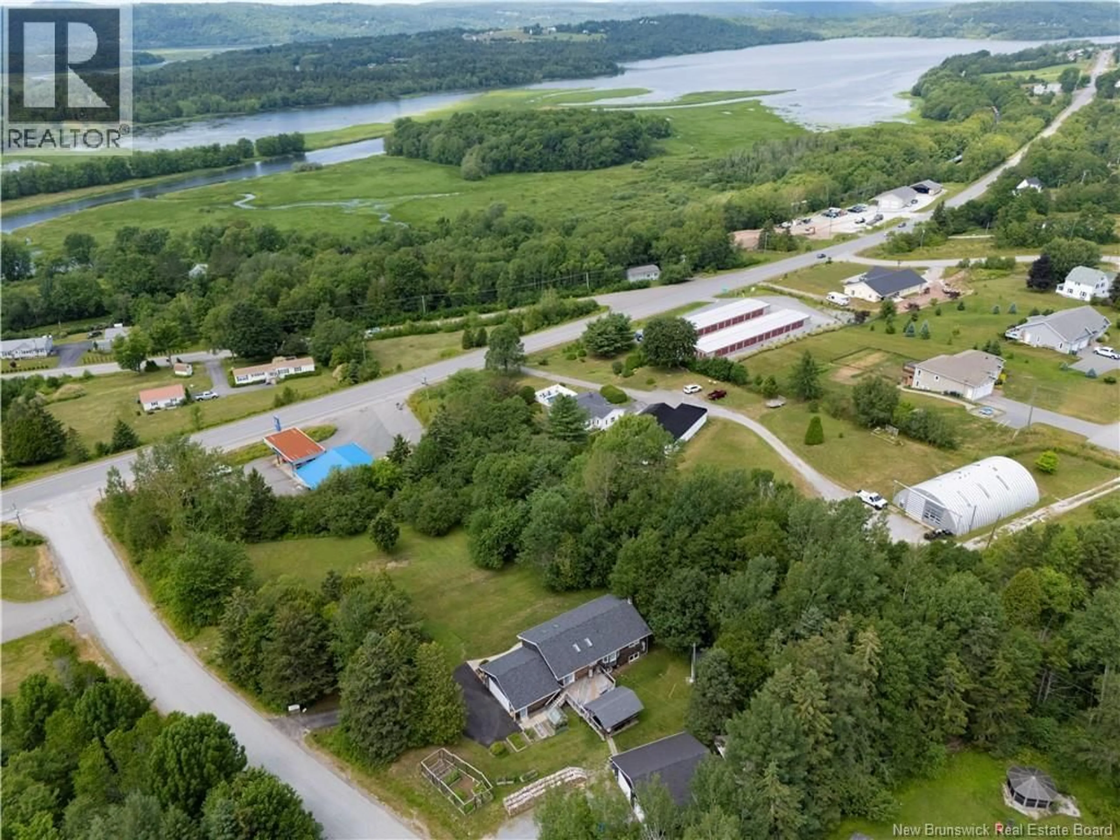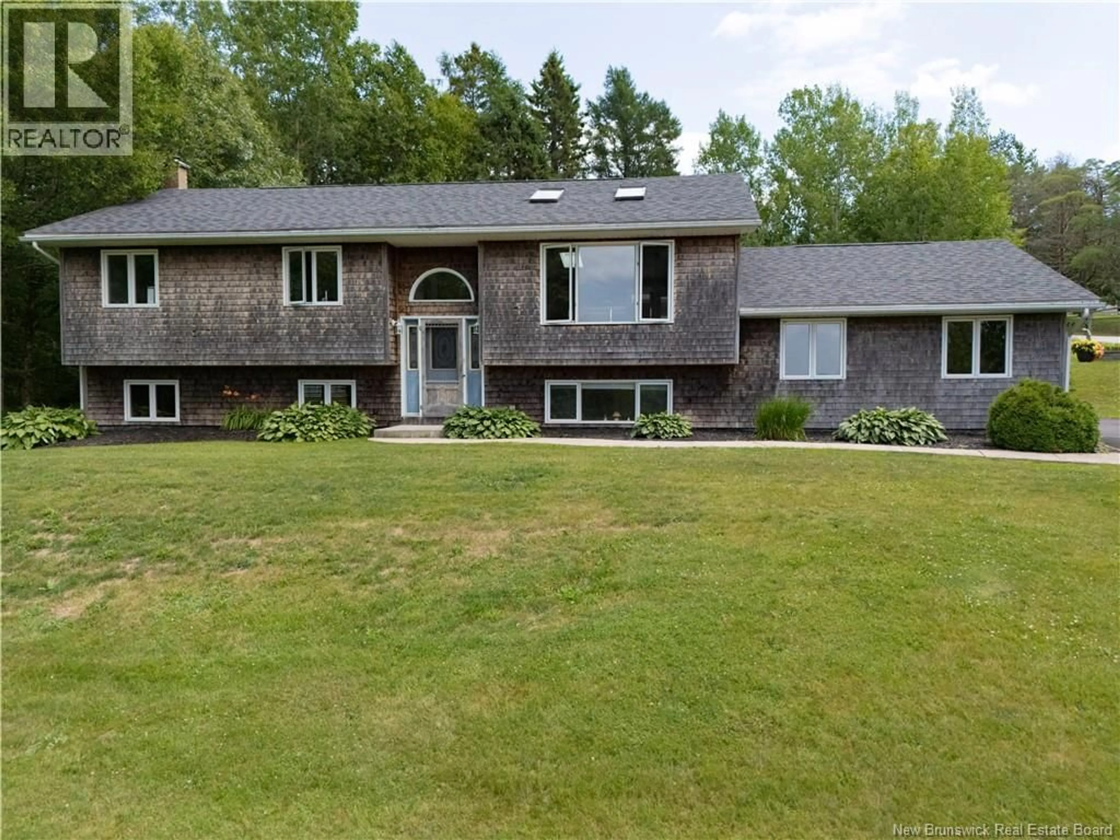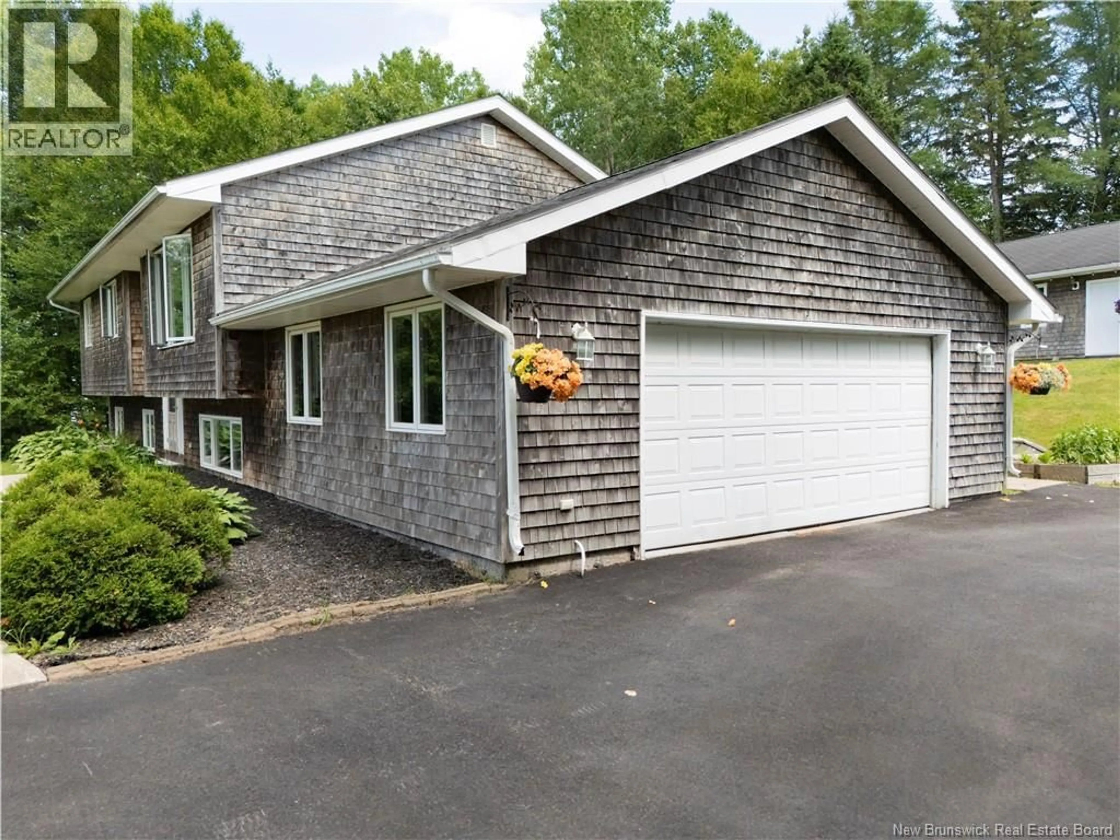5 VAUGHAN DRIVE, Nauwigewauk, New Brunswick E5N6T9
Contact us about this property
Highlights
Estimated valueThis is the price Wahi expects this property to sell for.
The calculation is powered by our Instant Home Value Estimate, which uses current market and property price trends to estimate your home’s value with a 90% accuracy rate.Not available
Price/Sqft$200/sqft
Monthly cost
Open Calculator
Description
Welcome to 5 Vaughan Drive, where functionality meets lifestyle in one of Nauwigewauks most sought-after settings. This meticulously maintained split-entry home offers over 2,000 sq ft of finished space, situated on over an acre landscaped lot with a mountain view backdrop. Inside, enjoy 4 spacious bedrooms and 2 baths, a bright open-concept living area with skylights, a wood stove, updated lighting, shiplap feature wall, and fresh modern finishes throughout. The kitchen includes built-in appliances, and both bathrooms are generously sized and well appointed. Step outside to your entertainers dream yard, a large deck with covered pergola, 2 storage sheds, and raised garden beds. Car enthusiasts and hobbyists will love the attached double garage plus a detached 2-car garage with power. With R-2000 construction, generator panel, and 200 AMP service, this home is as efficient as it is beautiful. Just 10 minutes to Hampton and 15 to Quispamsis, it offers space, peace of mind, and flexibility for families, hobbyists, or retirees. Book your private showing today, this is the total package in a prime rural setting. (id:39198)
Property Details
Interior
Features
Basement Floor
Bedroom
15'7'' x 11'8''Living room
23'1'' x 28'11''Utility room
11'5'' x 21'11''Bath (# pieces 1-6)
8'1'' x 11'8''Property History
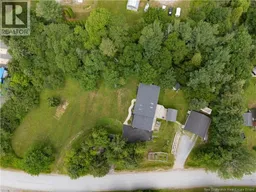 50
50
