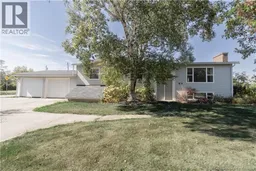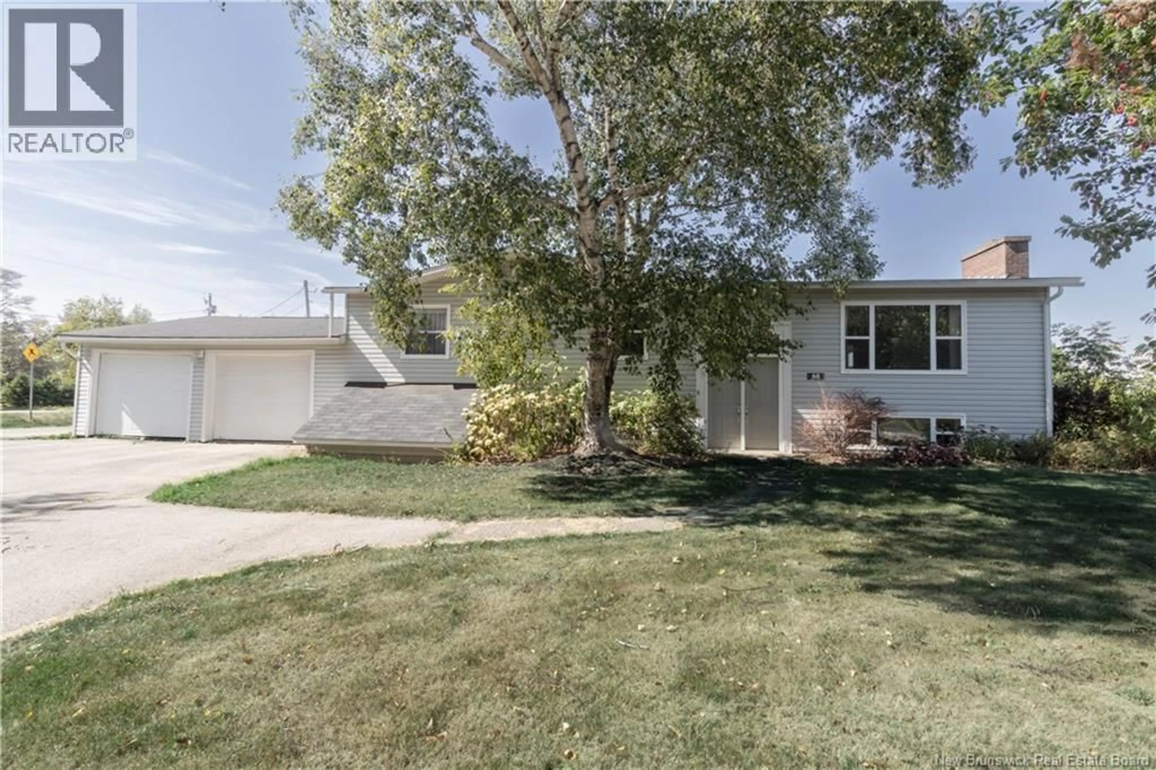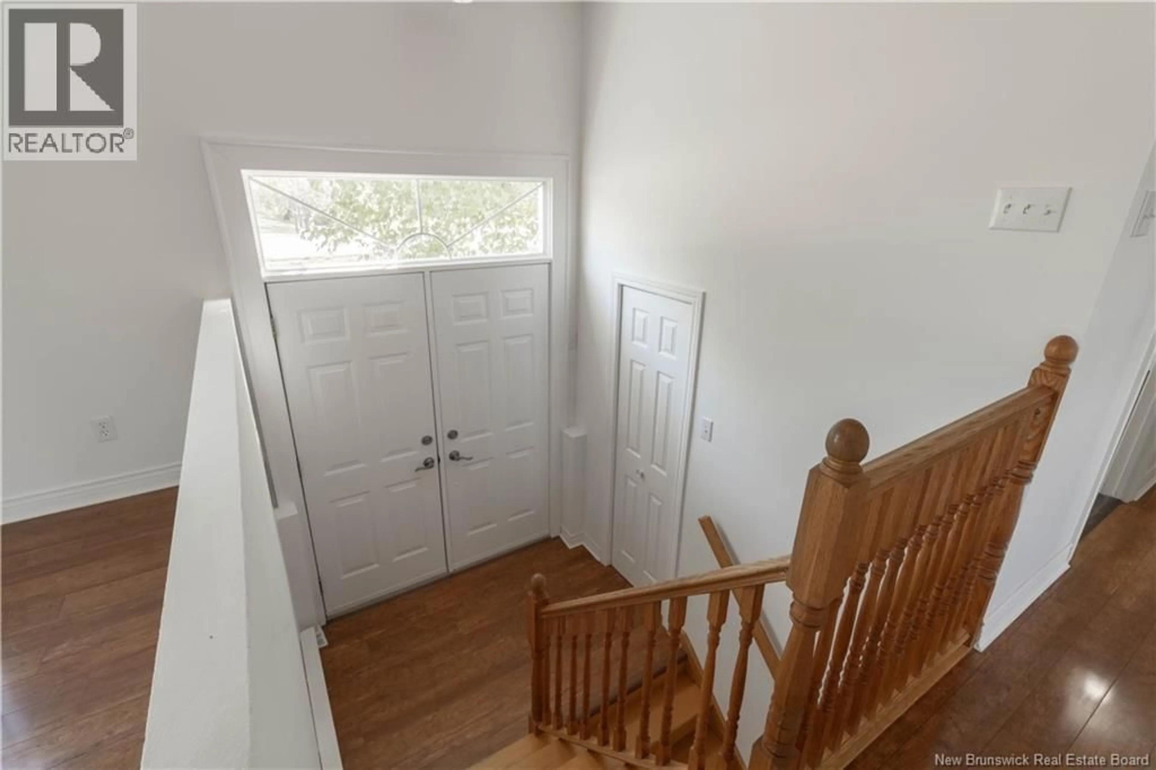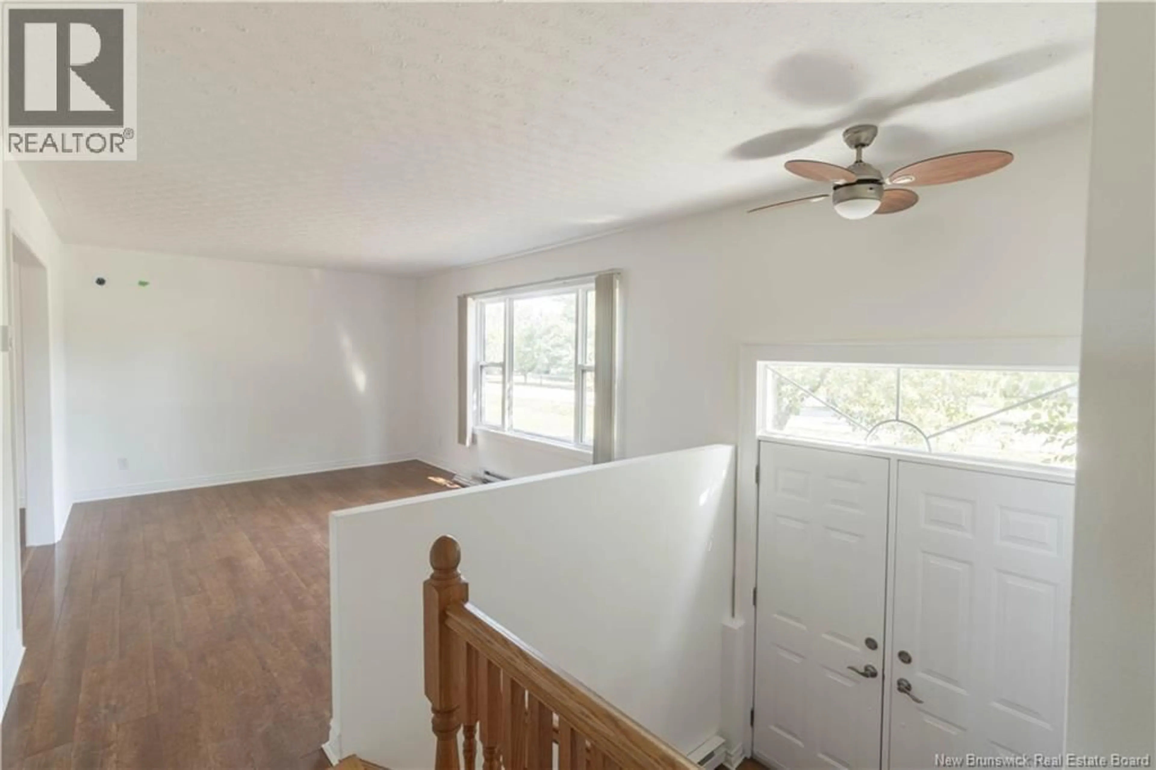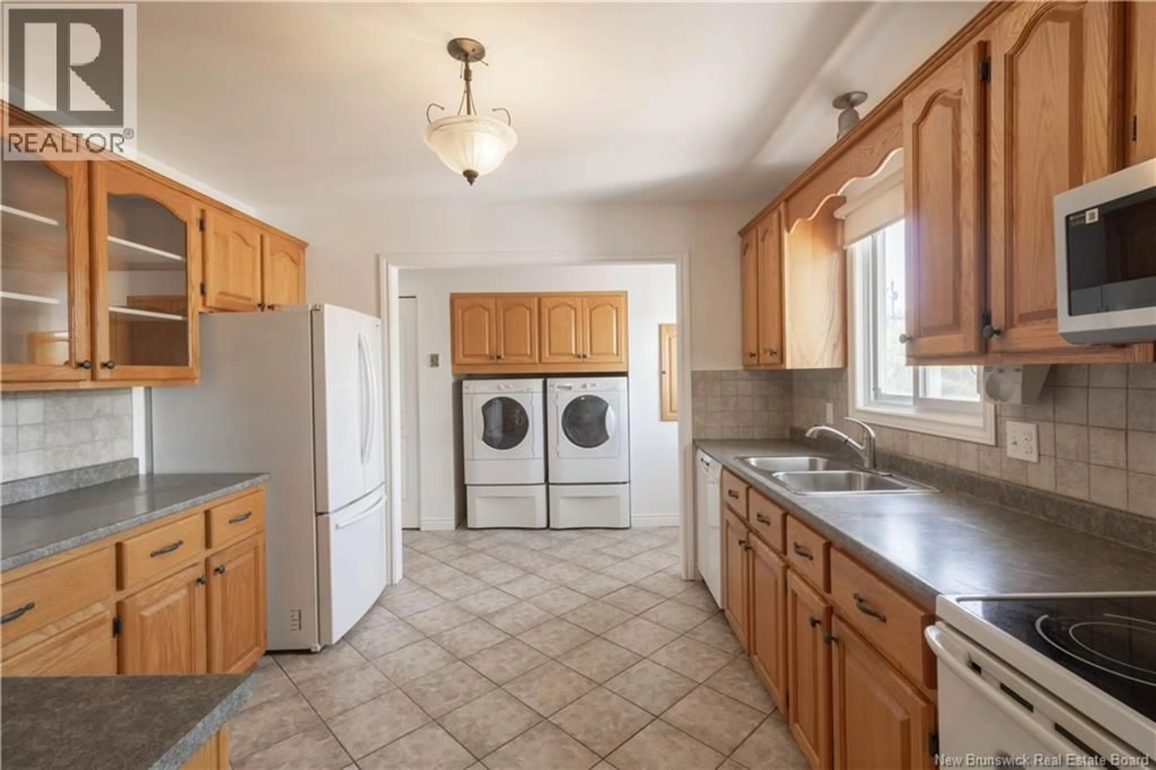48 COUGLE ROAD, Sussex Corner, New Brunswick E4E2S6
Contact us about this property
Highlights
Estimated valueThis is the price Wahi expects this property to sell for.
The calculation is powered by our Instant Home Value Estimate, which uses current market and property price trends to estimate your home’s value with a 90% accuracy rate.Not available
Price/Sqft$167/sqft
Monthly cost
Open Calculator
Description
Ideal for growing family or multi family living! Beautiful 5 bedroom, 2.5 bath offers single level living with in-law or rental suite potential. New flooring throughout this home boasts an open floor plan with updated kitchen, formal dining room, plenty of storage space and access from the cozy sunroom to the new two tier back deck. Main floor is finished off with dedicated laundry space, two nice sized bedrooms, and primary including large closet and 2pc ensuite. Main unit also offers a lower level family room for that extra bit of space to spread out. The fully renovated basement offers in-law potential or rental income. Featuring 2 bedrooms, a full bath, eat-in kitchen, laundry hook-up, plenty of storage and separate entrance. Efficiently heated and cooled year round with mini split (to be installed). Outside, a paved circular driveway with extra parking spaces, a double attached garage and a nice sized yard offers room for everyone. Situated in a great neighborhood, just minutes from downtown Sussex and the highway for a quick commute. (id:39198)
Property Details
Interior
Features
Basement Floor
Utility room
7'2'' x 6'7''Recreation room
13'8'' x 14'3''Kitchen
13'1'' x 7'5''Family room
15'5'' x 10'9''Property History
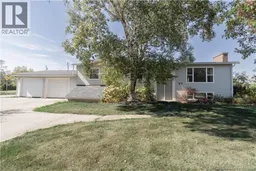 45
45