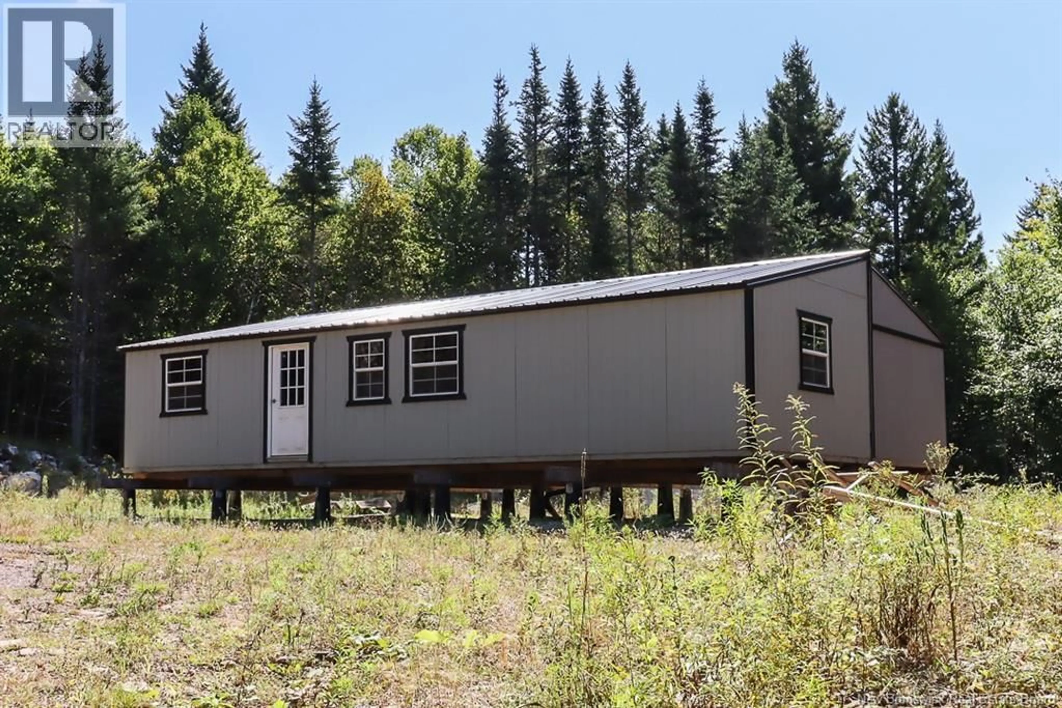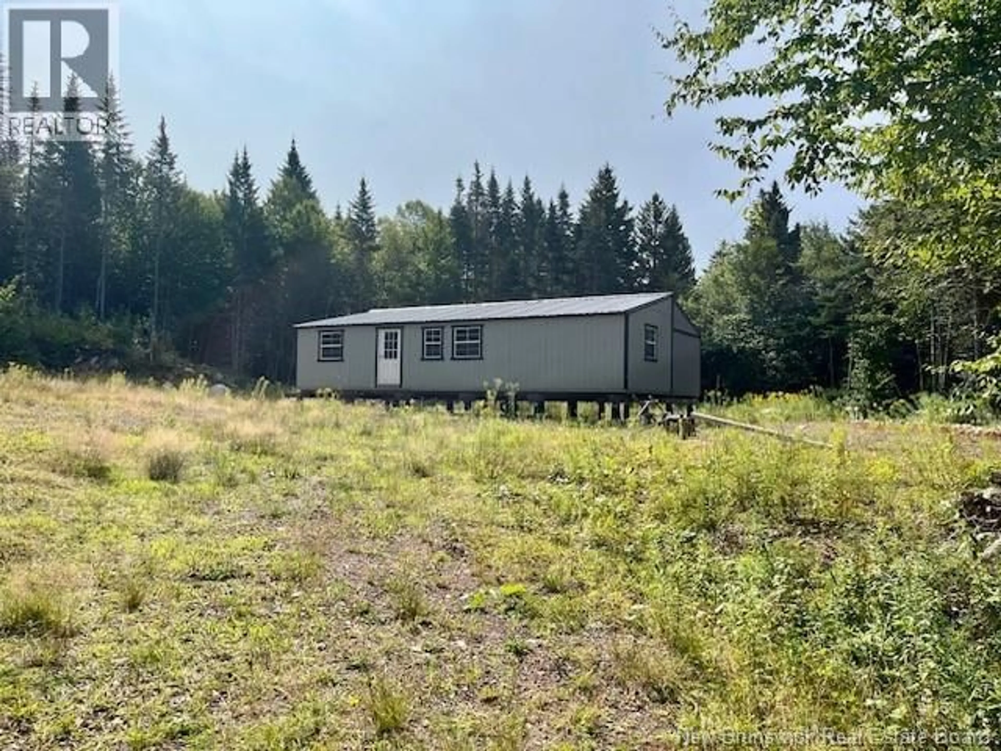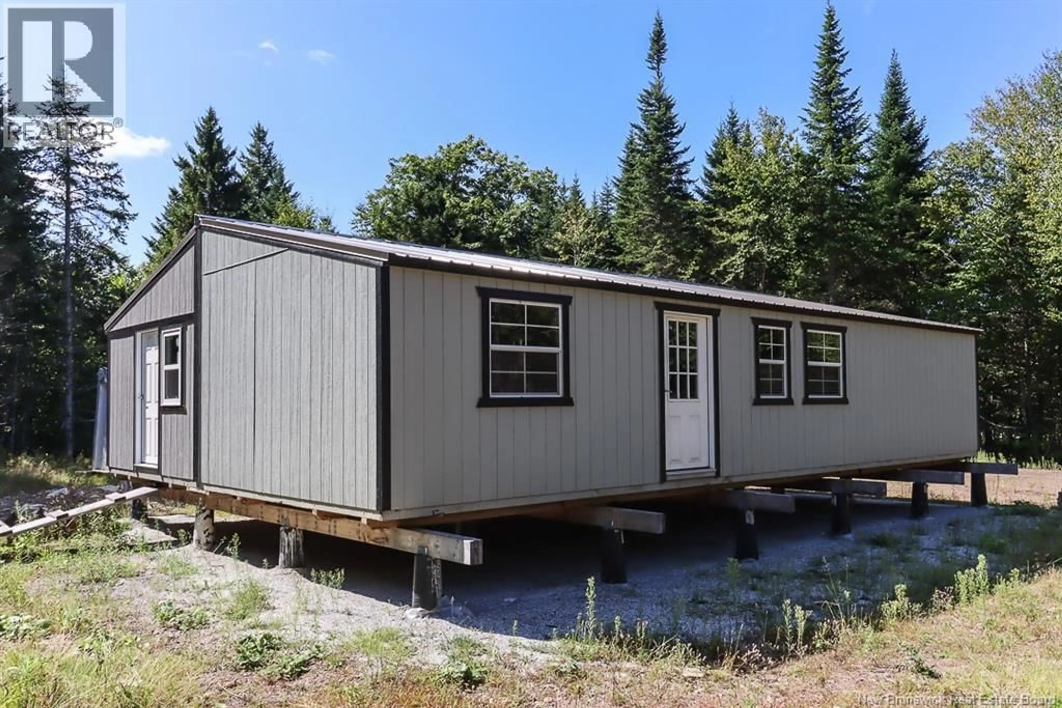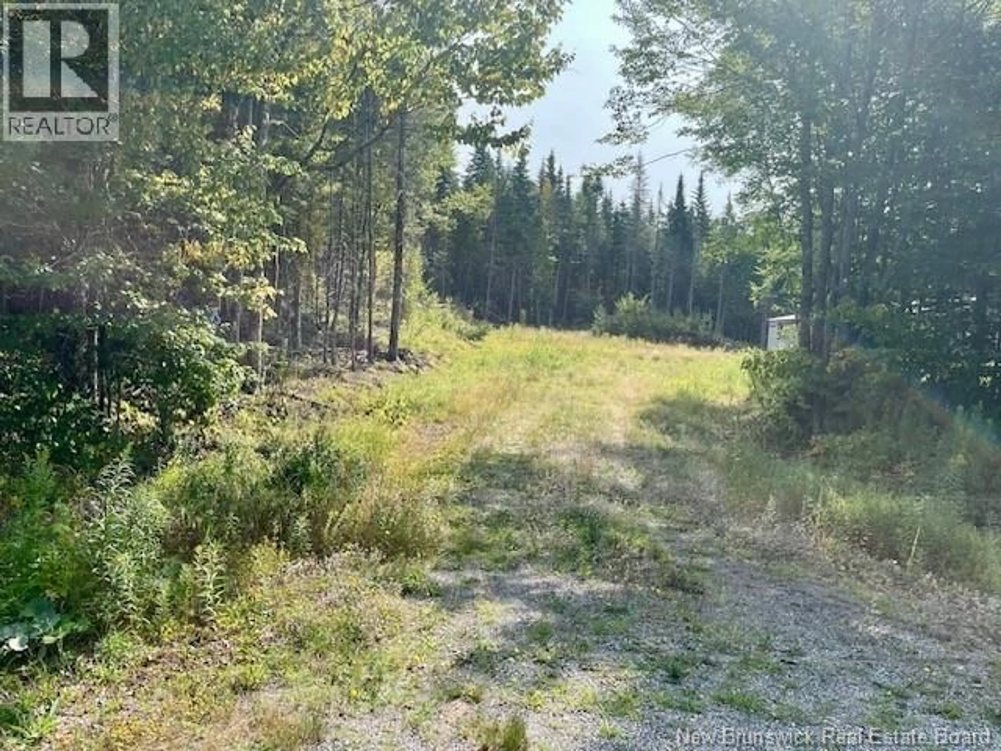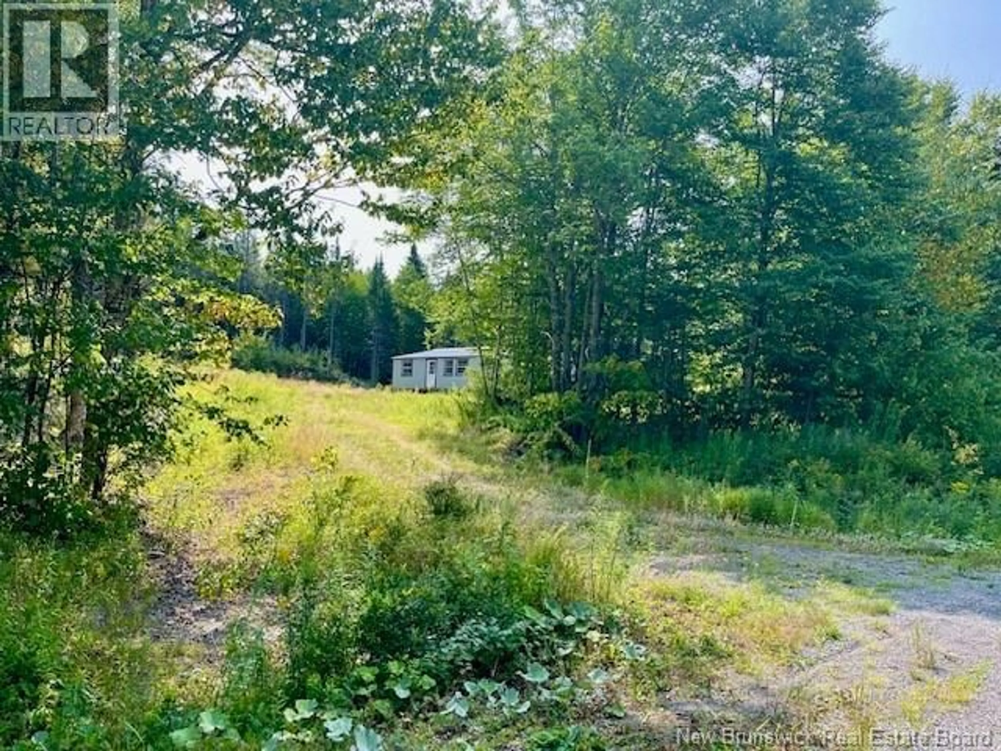443 BRAWLEY ROAD, Damascus, New Brunswick E5N2N8
Contact us about this property
Highlights
Estimated valueThis is the price Wahi expects this property to sell for.
The calculation is powered by our Instant Home Value Estimate, which uses current market and property price trends to estimate your home’s value with a 90% accuracy rate.Not available
Price/Sqft$153/sqft
Monthly cost
Open Calculator
Description
This 980 sq ft newly constructed Prefab Modular Home sitting on 2+ acres of privacy with deeded beach rights across the way plus within walking distance to public lake for swimming, fishing, boating & skating while being close to ATV/Snowmobile trails galore! New Drilled Well, Driveway & Septic in place with approximately 1 acre cleared & level while another acre is treed offering more opportunities. Flat area is ready for garage to be built Y there is also a new shed included. This home is fully finished on the outside, just waiting your vision & imagination allowing you to finish the interior as desired, it is a blank slate. Exterior of the home is finished with LP Smart Panel Engineered Wood siding & metal roof offering durability against the elements for years to come. Interior is a blank slate with what could be an expansive open concept kitchen, dining & living room space, 2 bedrooms & 1 bathroom, or could be made into 3 bedrooms, have storage closets/nooks built, a mudroom, etc...the possibilities are endless! The unique sloped ceiling gives the home a completely modern & airy feeling not to mention large windows that envelop the space with tons of natural light. This home is inviting you to personalize your build & add your creative touches. At this stage, with it being framed up, you can even move walls around to create your own rooms & sizes that suites your personal needs. Located 15 minutes to the SJ airport & Hampton, yet 25-30 minutes to Quispamsis & Saint John (id:39198)
Property Details
Interior
Main level Floor
Office
16'2'' x 11'2''Kitchen
12'10'' x 39'0''Bath (# pieces 1-6)
5'8'' x 6'1''Other
4'0'' x 6'7''Property History
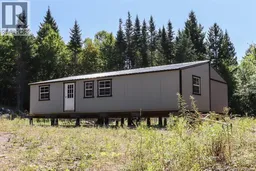 49
49
