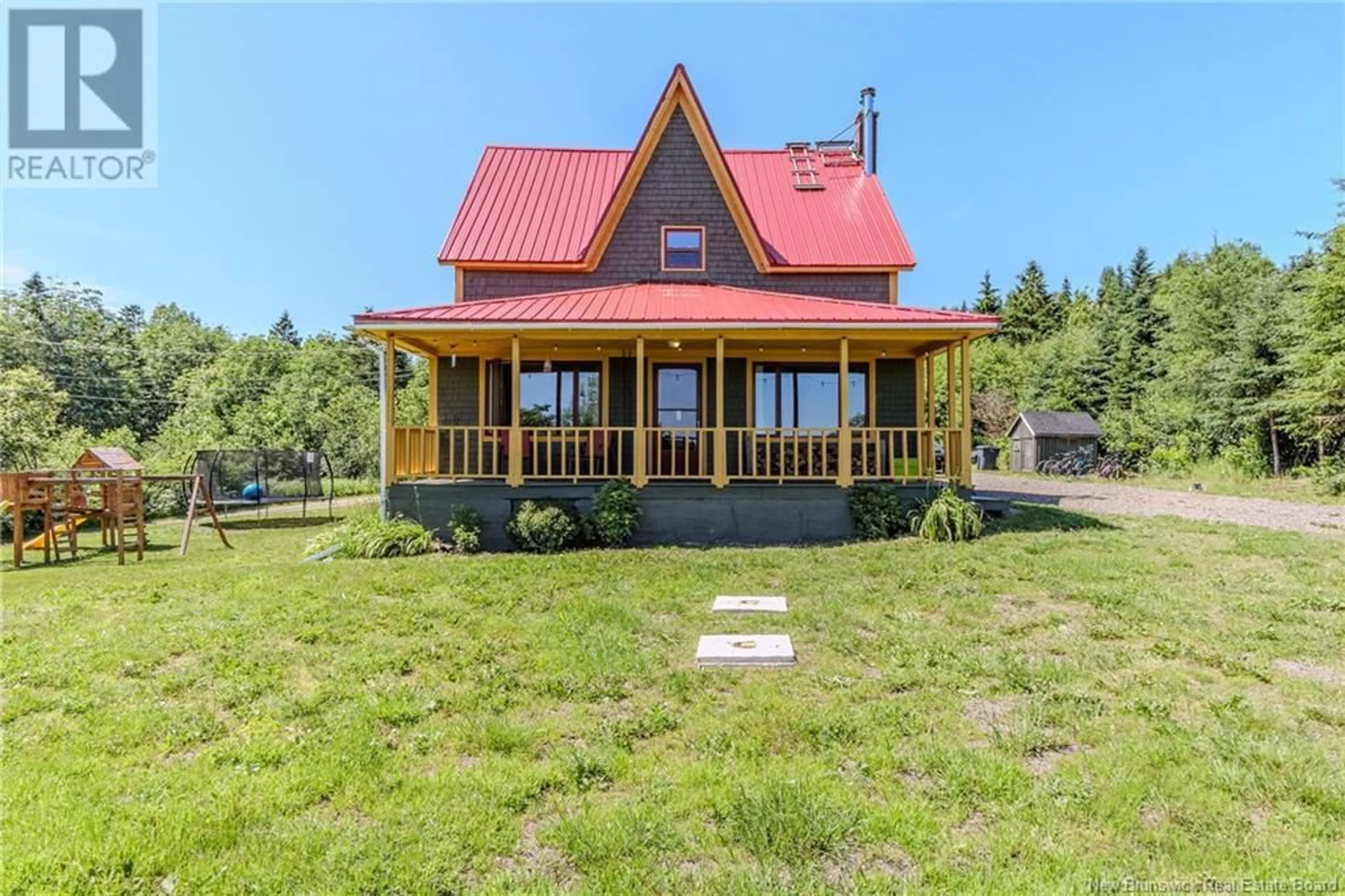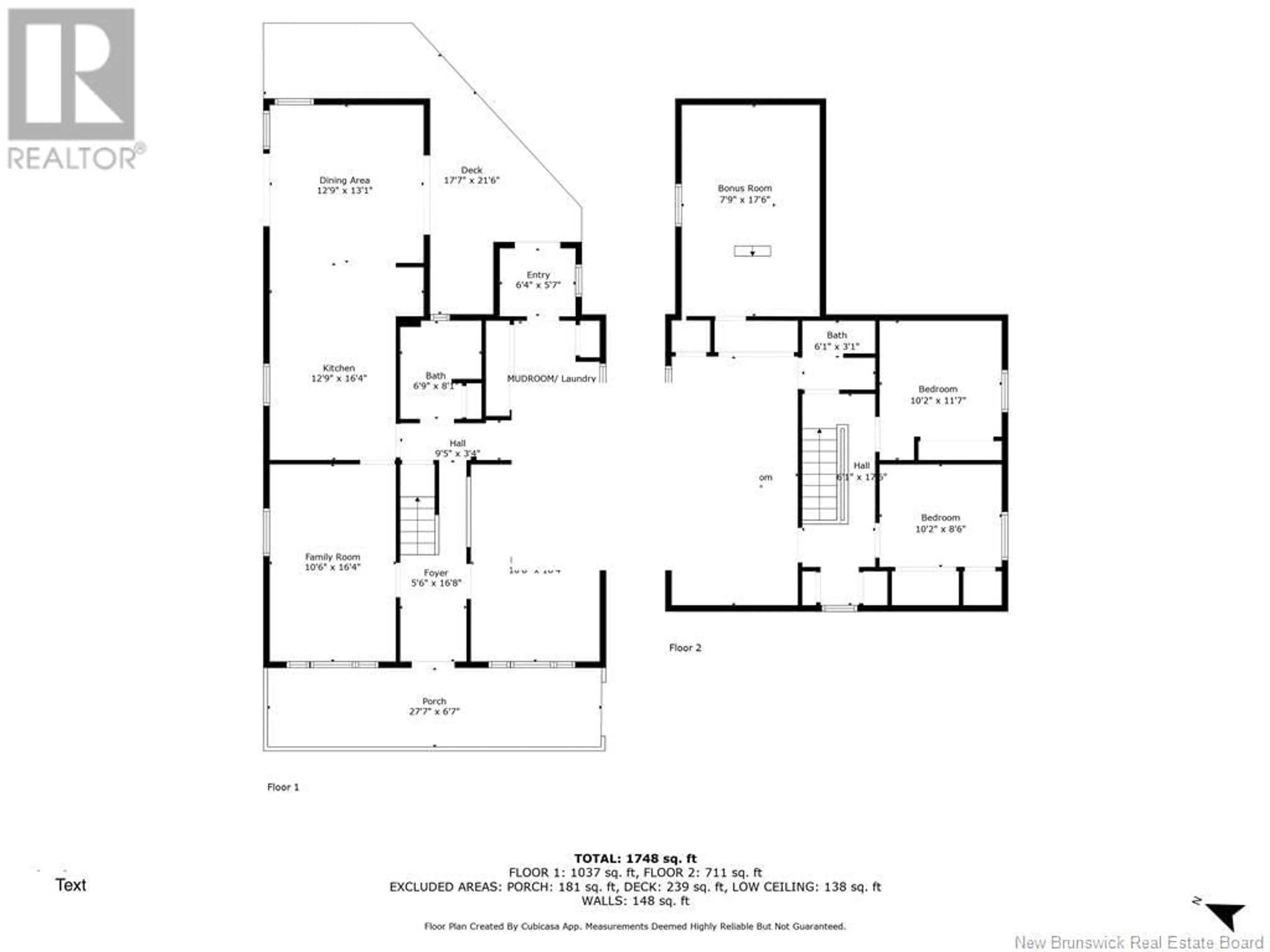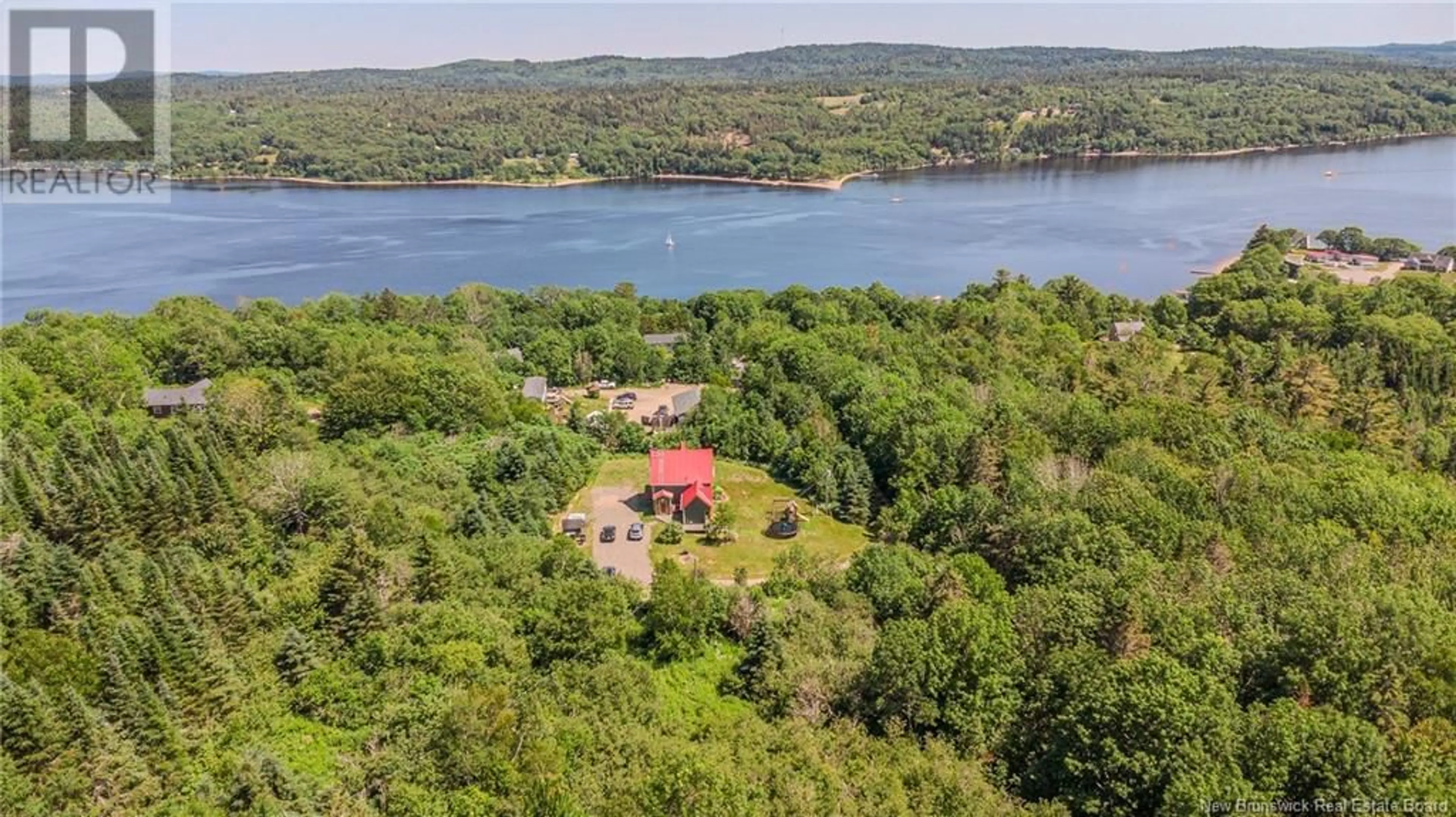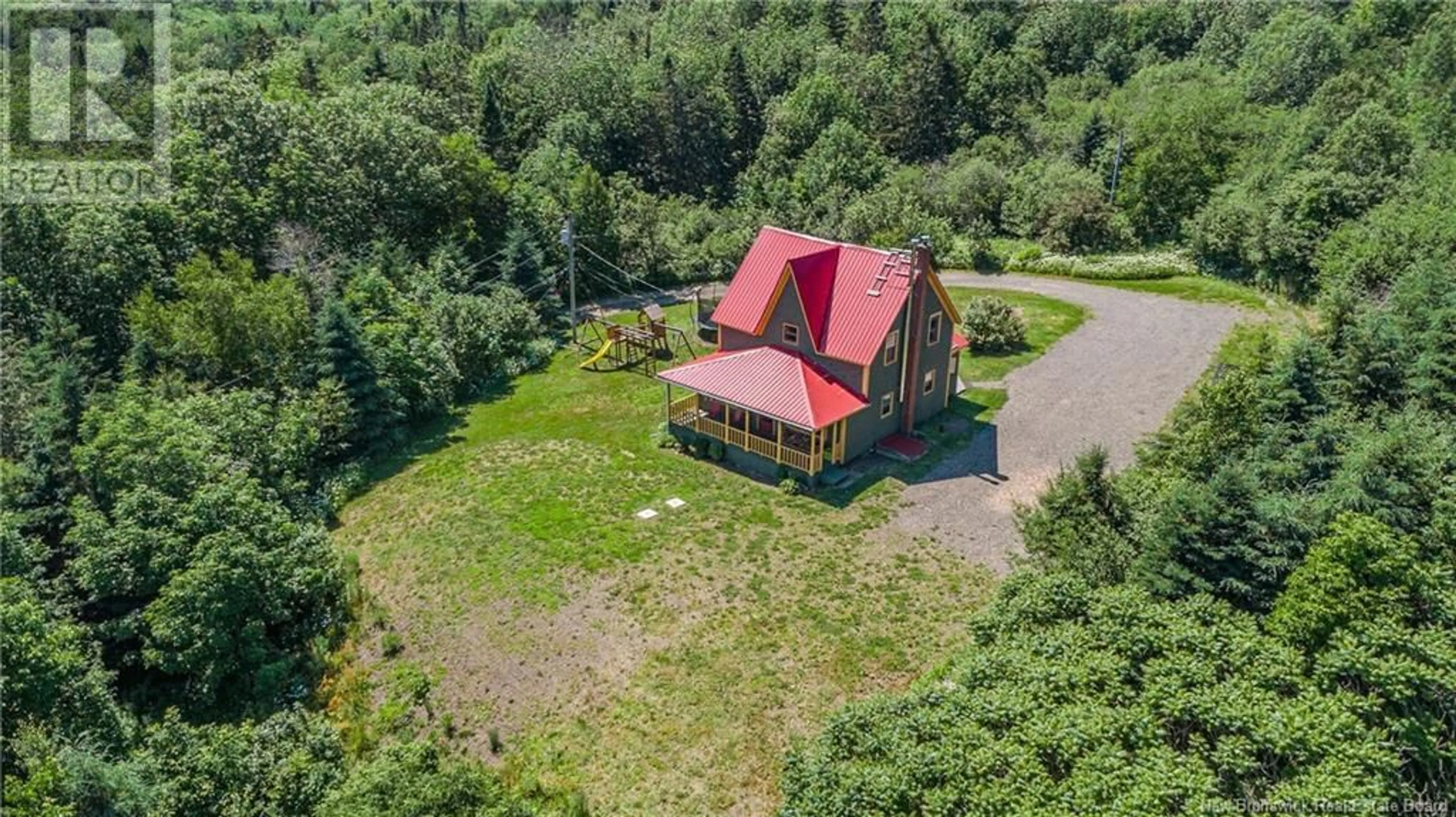41 CORBETT ROAD, Morrisdale, New Brunswick E5K4P3
Contact us about this property
Highlights
Estimated valueThis is the price Wahi expects this property to sell for.
The calculation is powered by our Instant Home Value Estimate, which uses current market and property price trends to estimate your home’s value with a 90% accuracy rate.Not available
Price/Sqft$93/sqft
Monthly cost
Open Calculator
Description
Step into timeless charm w/this true country-style gem, nestled on a peaceful acre w/views of the majestic St. John River. From the moment you walk in, you're welcomed by the warmth of rustic pine flooring throughout & the storied beauty of a 100+ year-old original staircase and banister; history meets comfort. This home is designed for those who crave nature, privacy, & a little magic in their everyday. Watch the river roll by from your cozy living room, where a woodstove adds the perfect touch of country coziness, or from the sun-filled family room that flows effortlessly into the spacious kitchen. With built-in appliances, ample cabinetry, & generous prep space, its a dream for the home cook or entertainer. The bright, open dining area invites long meals, morning coffee, and memory-making. Step outside to your covered verandah & let the sounds of birdsong and fluttering butterflies soothe you. A large mudroom w/ laundry & storage + a full main floor bath make life convenient & functional. Upstairs, the spacious primary bedroom offers a serene retreat, while a massive bonus room is ready for playtime or all the storage you need. Two additional bedrooms & a second bath w/ shower round out the upper level. Basement provides ample storage. Freshly painted exterior w/ cedar shingles, two solid decks, metal roof, updated septic & field, and a newer drilled well; this home is as solid as it is charming. Dont miss your chance to live the country life youve been dreaming of. (id:39198)
Property Details
Interior
Features
Main level Floor
Living room
16'8'' x 10'7''Foyer
5'3'' x 5'3''4pc Bathroom
5'4'' x 5'9''Mud room
11'3'' x 4'11''Property History
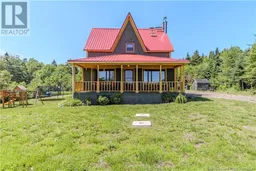 50
50
