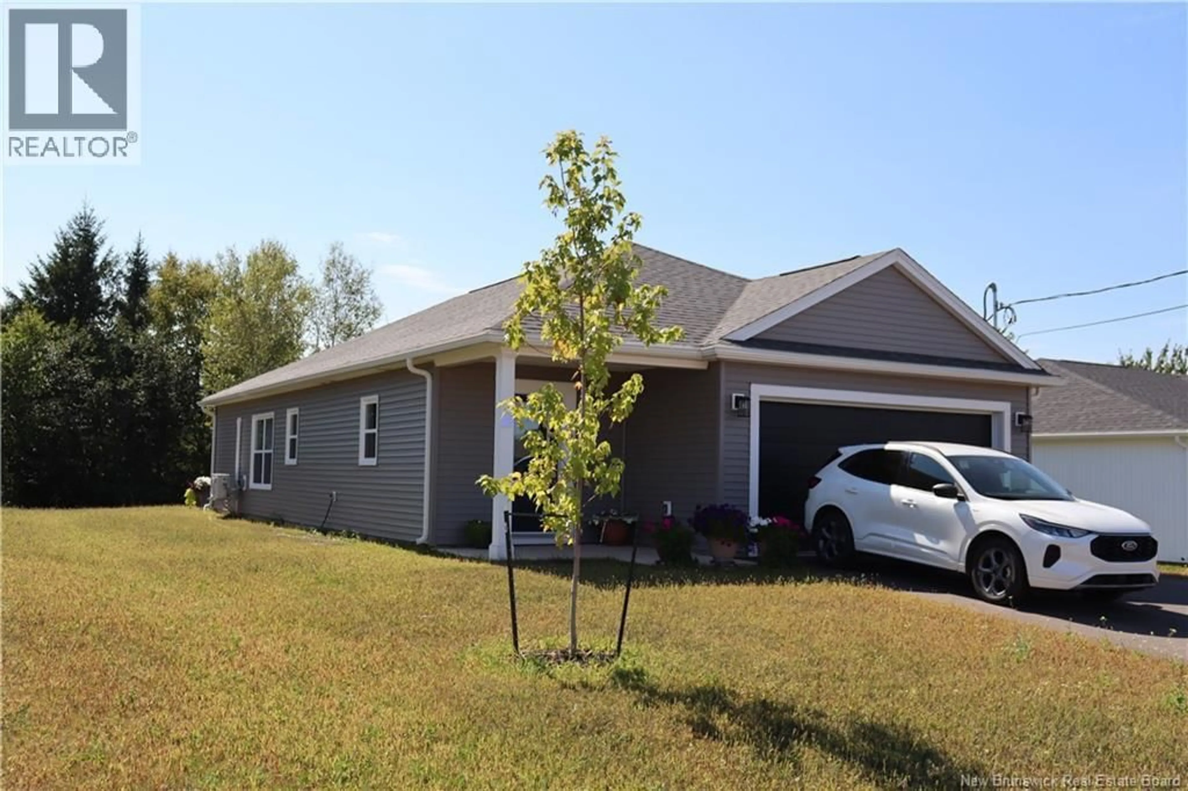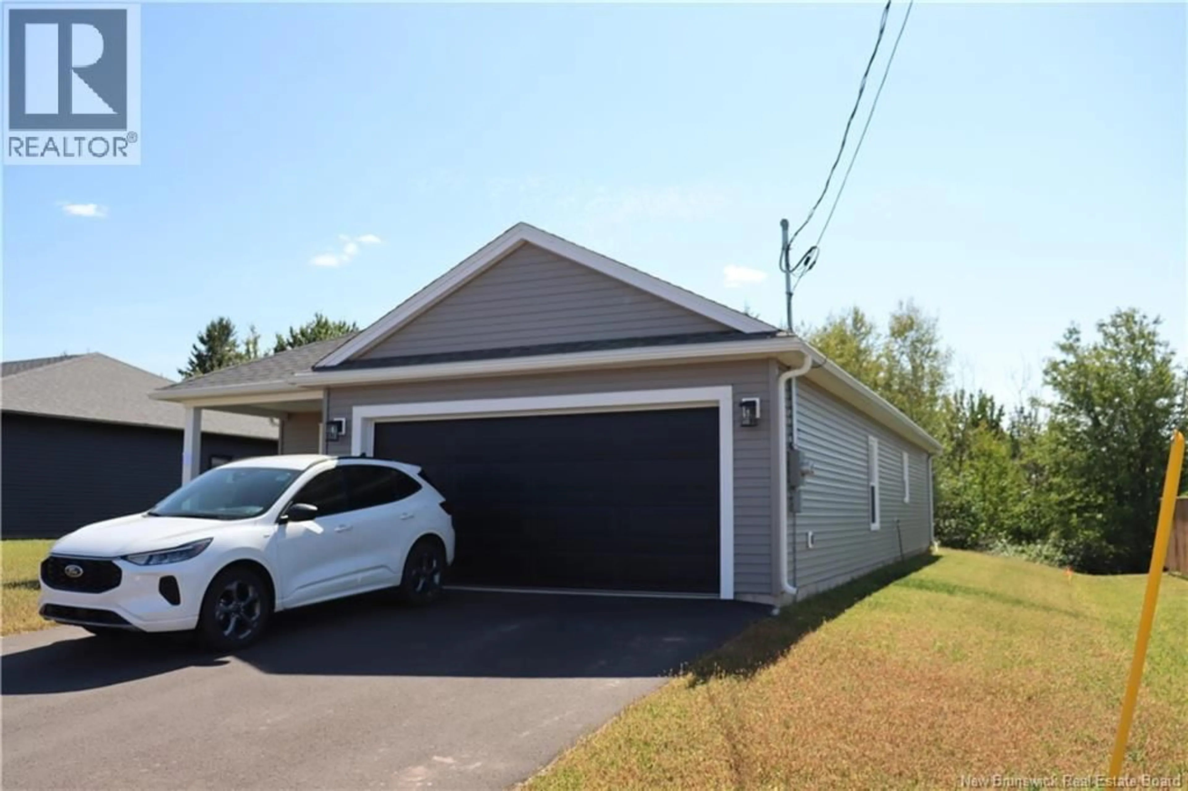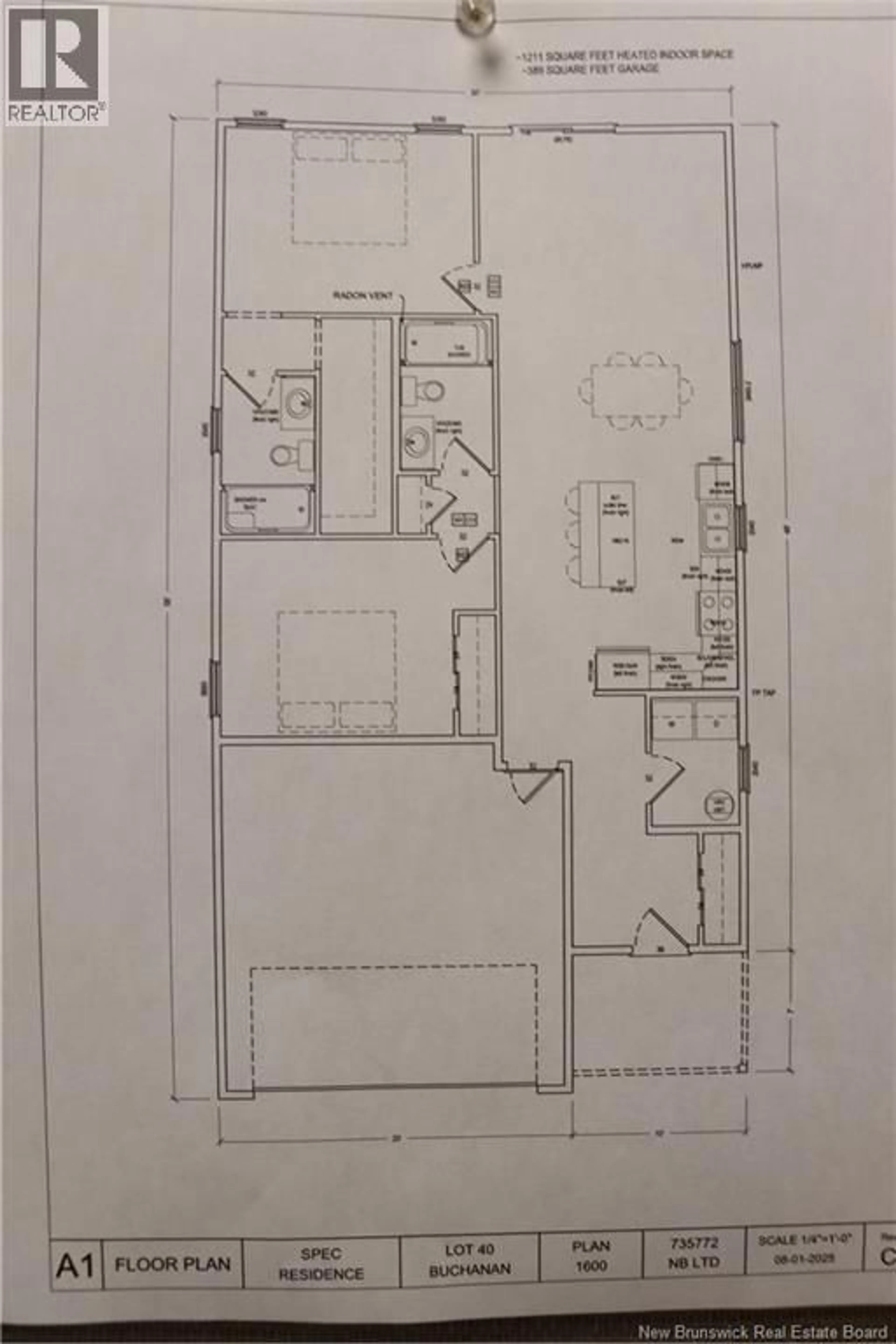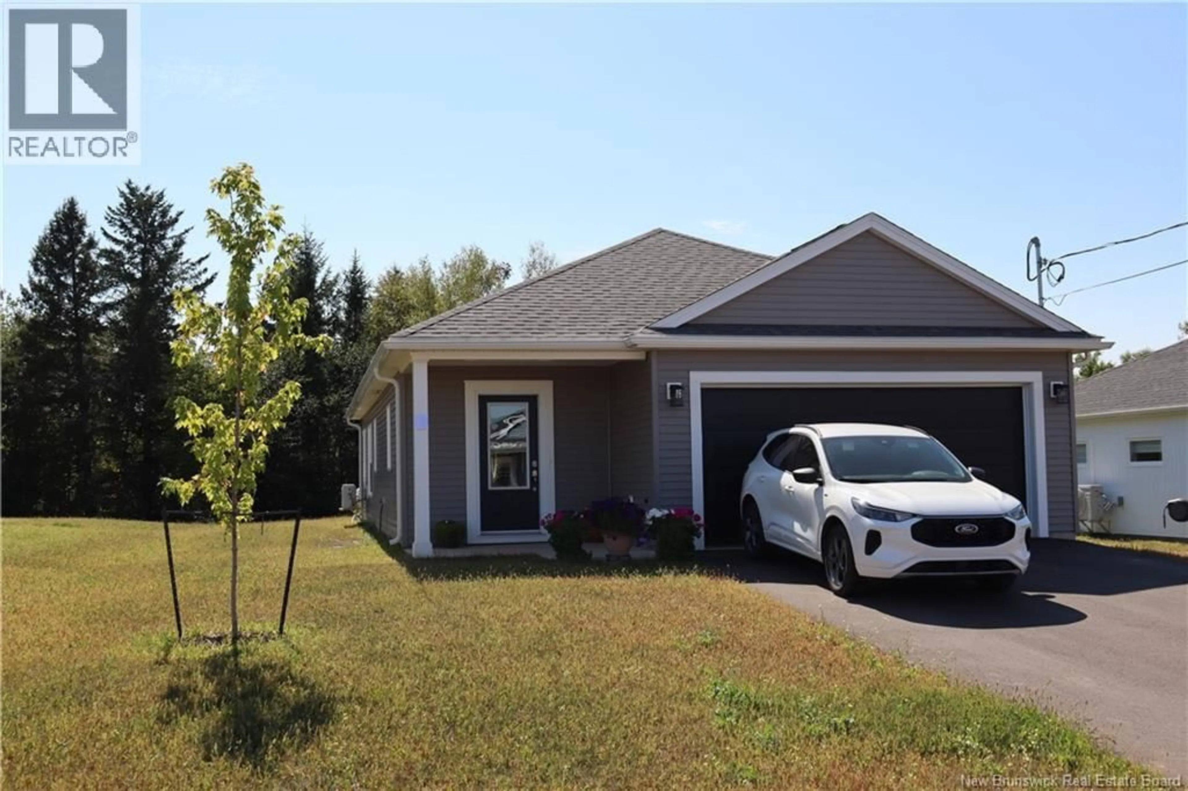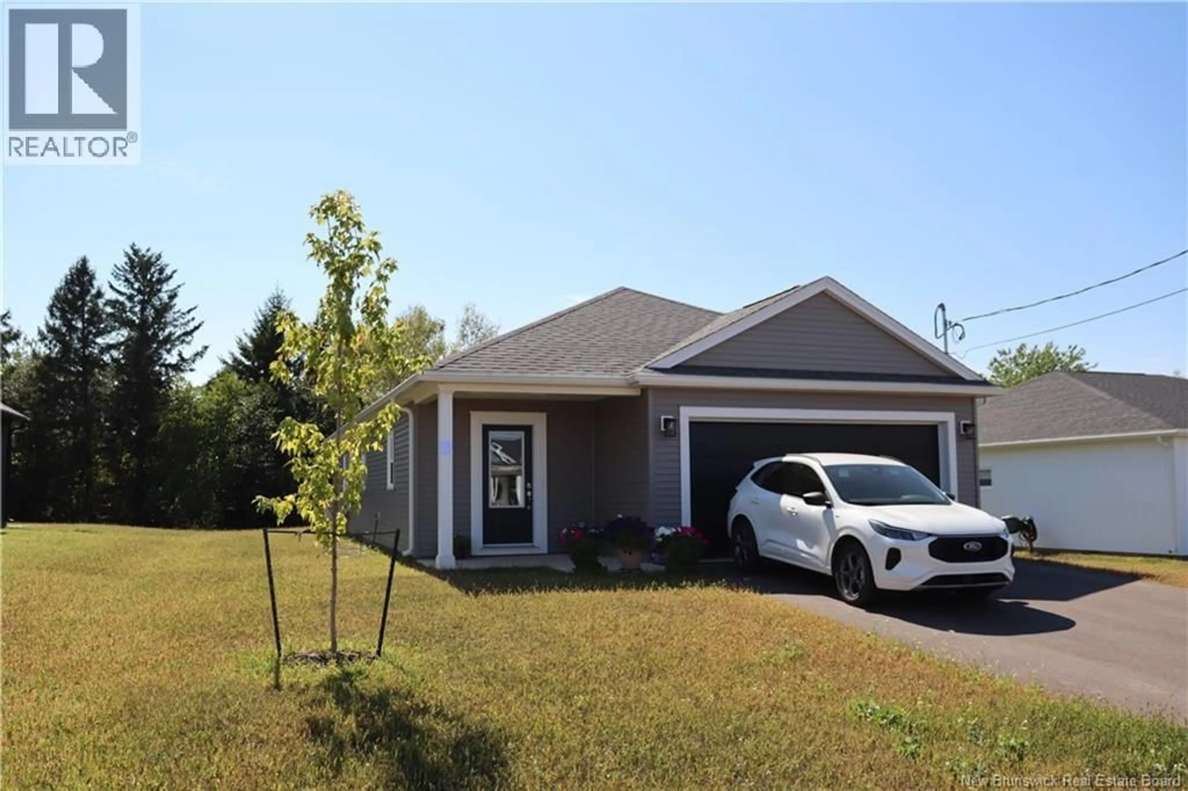40 BUCHANAN DRIVE, Sussex Corner, New Brunswick E4E0B6
Contact us about this property
Highlights
Estimated valueThis is the price Wahi expects this property to sell for.
The calculation is powered by our Instant Home Value Estimate, which uses current market and property price trends to estimate your home’s value with a 90% accuracy rate.Not available
Price/Sqft$297/sqft
Monthly cost
Open Calculator
Description
New One level living Turnkey Home in Sussex Corner currently under construction. This Home has an open concept design for the living room, dining & the kitchen. The living room has a 6 foot patio door leading you out onto the 16' X 10' Patio. The front door has a porch area to sit under & watch the traffic flow by, you than enter the Home & step into a nice mud/foyer with closet & an area for a bench. This flows down a short hallway with a laundry room off to the right & into your Kitchen/dining & living room. The entry to the garage is across from the laundry room. The garage is insulated & finished like the rest of the house & has a heater in it, this is a great spot to do crafts & work on things with the available Heat. This home will be ready late January 2025 or early February for occupancy. Home is about 5 minutes from the golf course/curling club & about 6 minutes to downtown Sussex. There are great walking trails close by that take you to downtown Sussex. This will be a beautiful Home in a great area. All homes around you are new in the last year & look great. We are almost out of Lots to build on so if you would like to customize one of our many plans please order quickly. Call for your private viewings as we have many home under construction to view for ideas. (id:39198)
Property Details
Interior
Features
Main level Floor
Foyer
6'4'' x 7'2''Laundry room
5' x 7'2''4pc Bathroom
5'3'' x 9'3pc Ensuite bath
5'3'' x 12'6''Property History
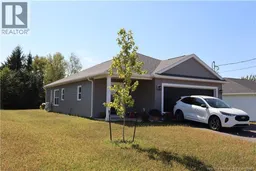 11
11
