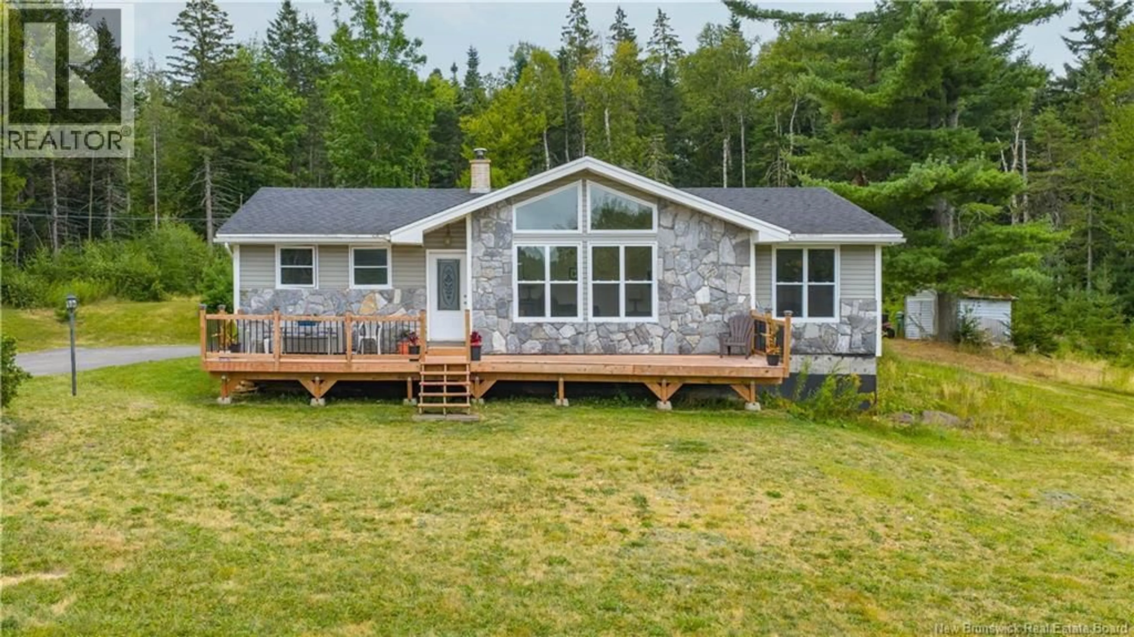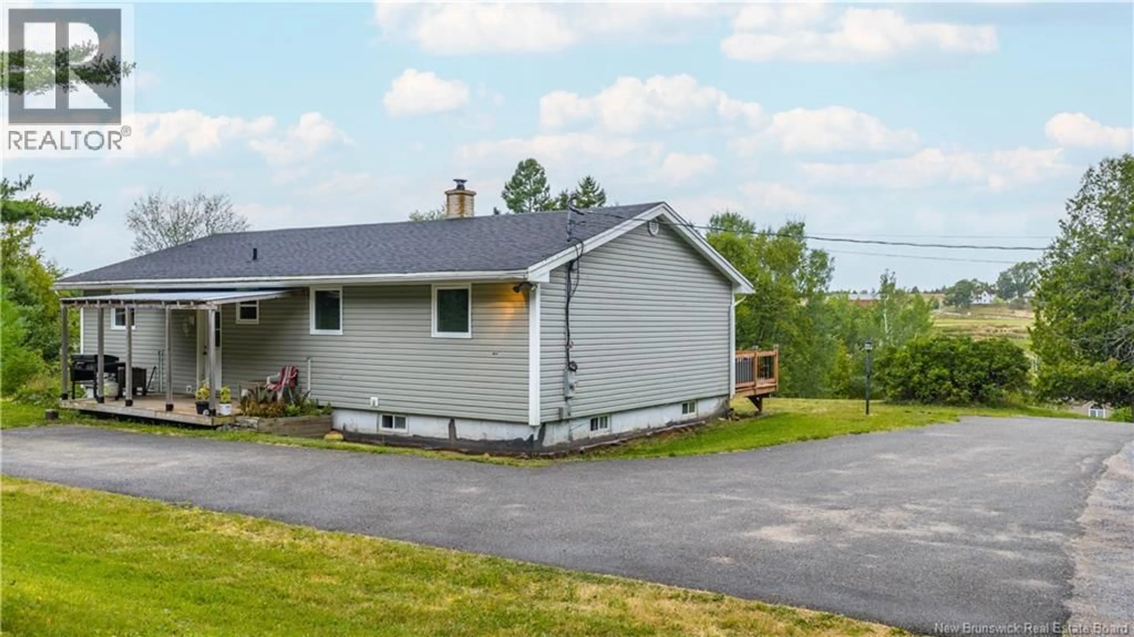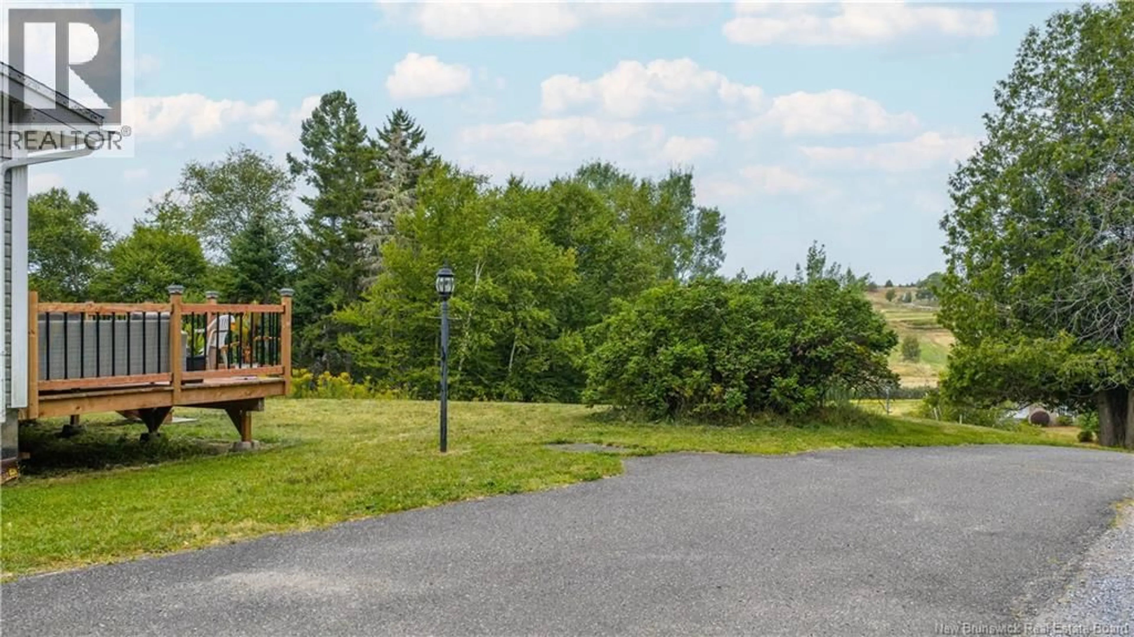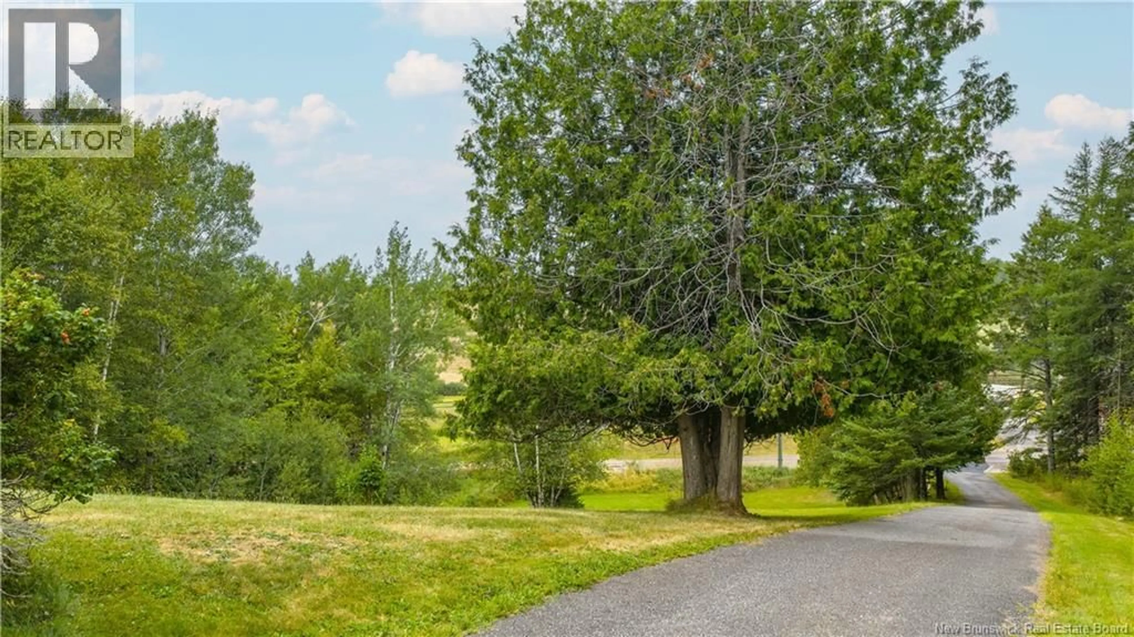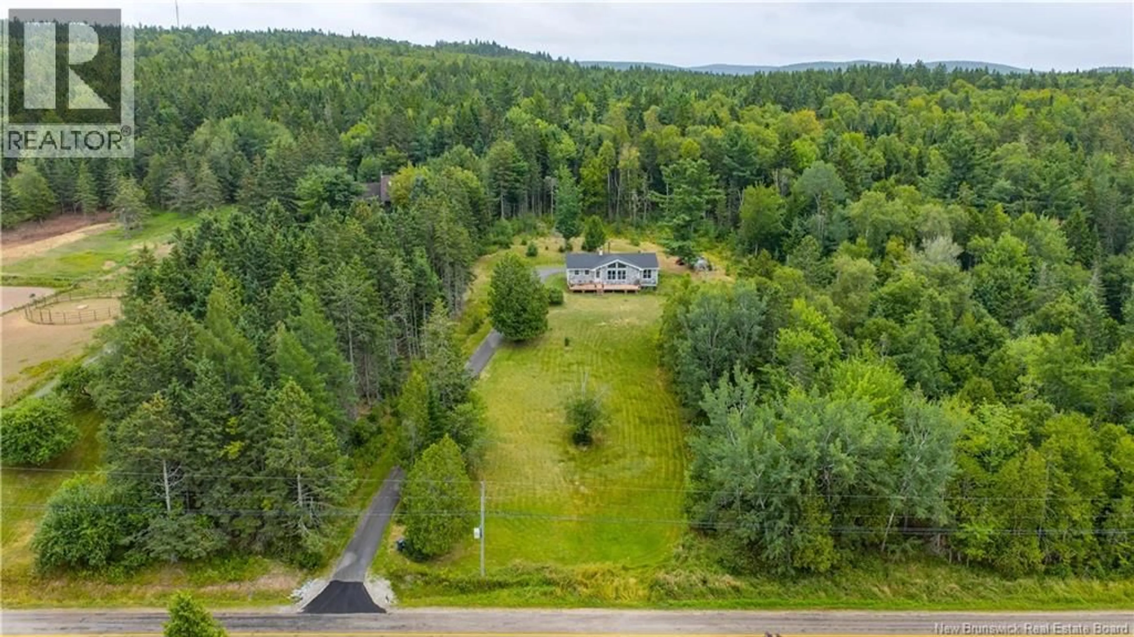380 BONNEY ROAD, Nauwigewauk, New Brunswick E5N7A6
Contact us about this property
Highlights
Estimated valueThis is the price Wahi expects this property to sell for.
The calculation is powered by our Instant Home Value Estimate, which uses current market and property price trends to estimate your home’s value with a 90% accuracy rate.Not available
Price/Sqft$144/sqft
Monthly cost
Open Calculator
Description
Nestled on over 1.5 acres of serene countryside in the picturesque community of Nauwigewauk, 380 Bonney Road offers the perfect blend of privacy, space, and comfort. This beautifully maintained home features 5 spacious bedrooms and 2 full bathrooms, thoughtfully designed to accommodate families of all sizes. The heart of the home is the living area with its oversized front windows that fill the living area with natural light and offer stunning views of the surrounding landscape plus open-concept kitchen that welcomes gatherings and everyday living. Enjoy your morning coffee or evening sunsets on the charming front deck, or take in the peaceful surroundings from your private oasis. The walkout basement adds incredible versatility to the homeideal for a family room, home office, or in-law suite potential. With a bathroom on each level, convenience is never compromised. The paved driveway provides ample parking, and the quiet, rural setting ensures privacy without sacrificing proximity to nearby amenities. Whether you're raising a family or looking for space to relax and unwind, 380 Bonney Road offers a rare opportunity to own a slice of tranquility in one of New Brunswicks most scenic communities. Schedule your private viewing today and experience the charm of Nauwigewauk living. (id:39198)
Property Details
Interior
Features
Main level Floor
Bedroom
7'6'' x 10'7''4pc Bathroom
5'4'' x 9'8''Kitchen
15'4'' x 13'1''Living room
15'9'' x 17'4''Property History
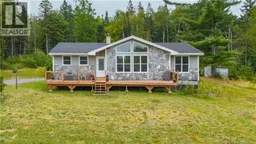 40
40
