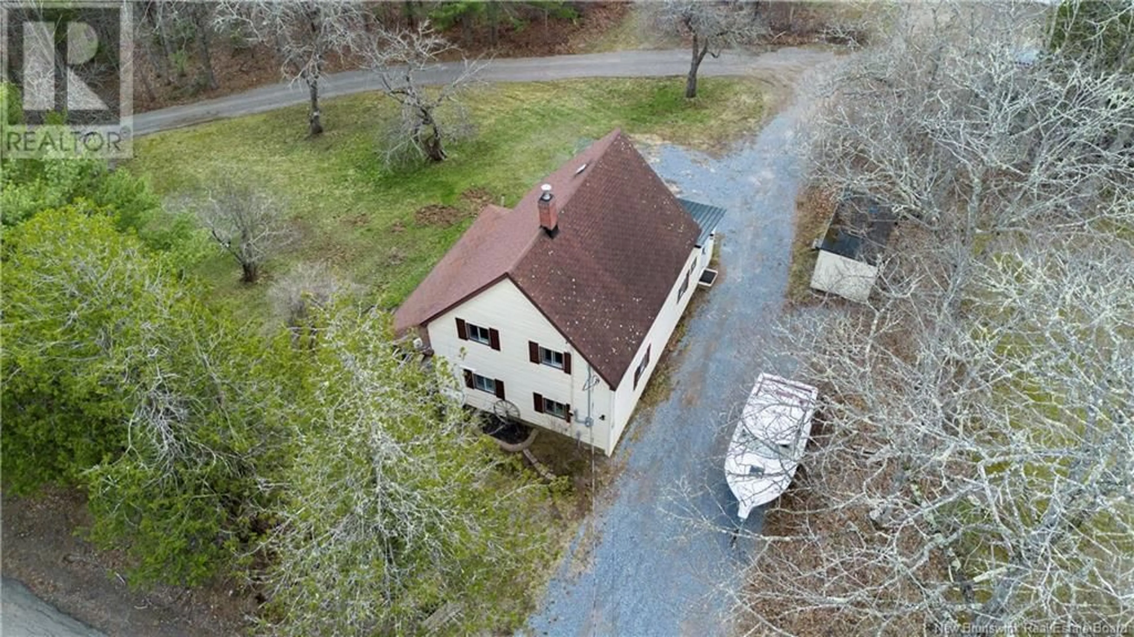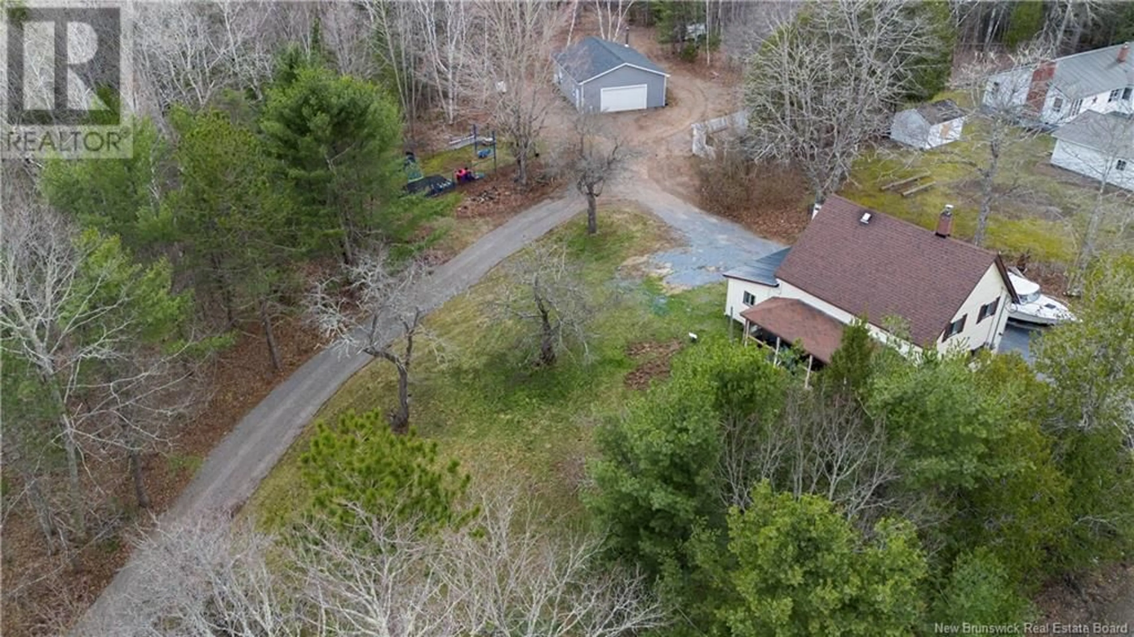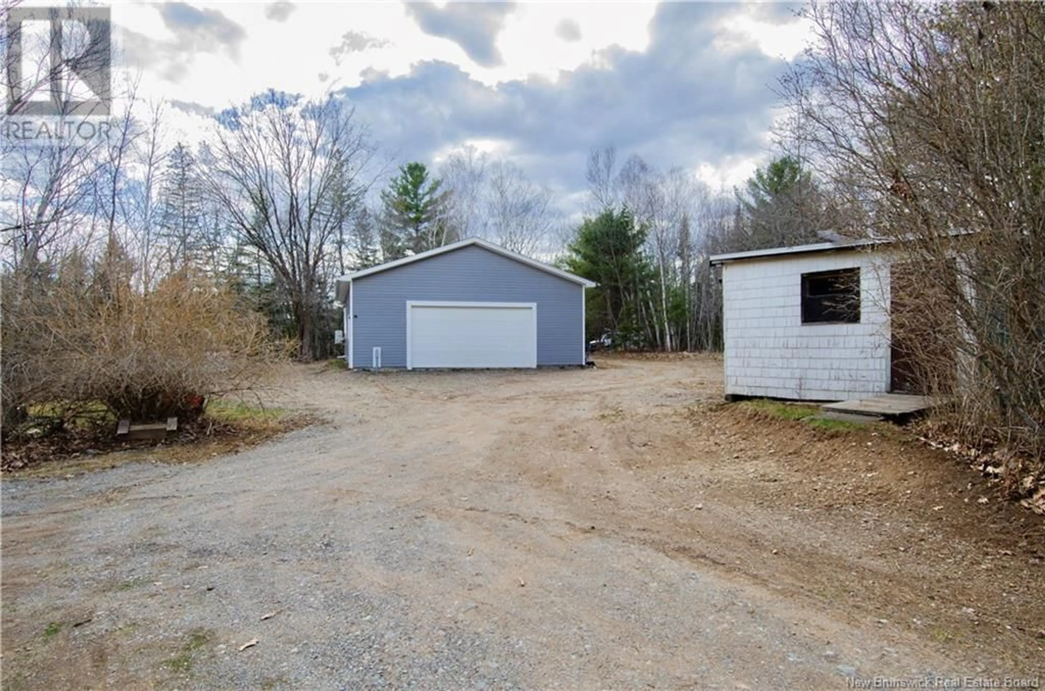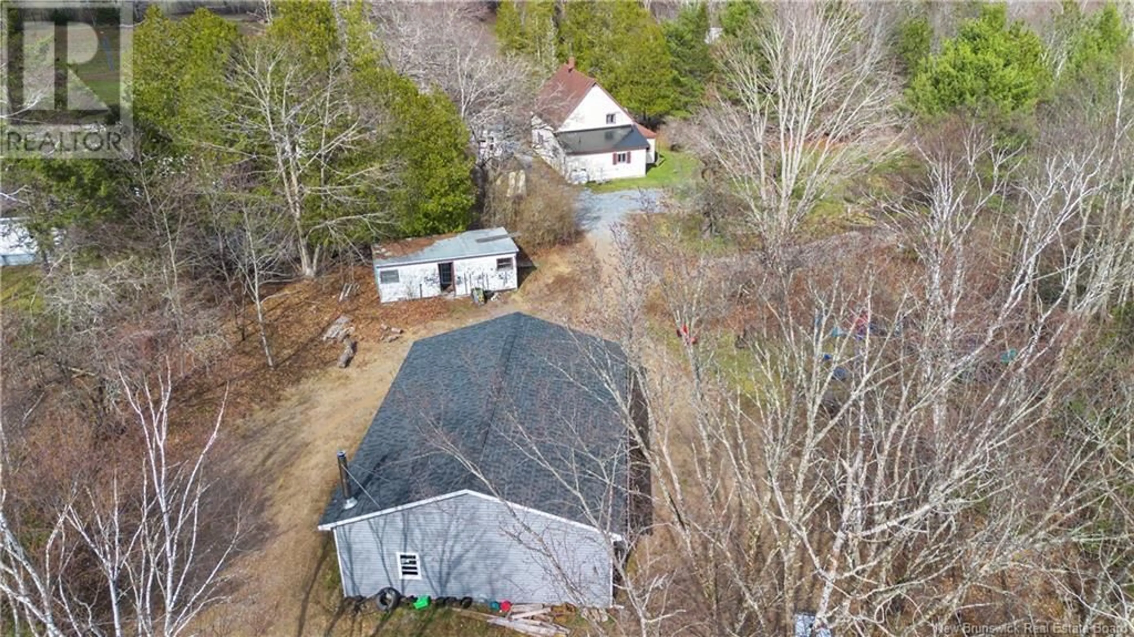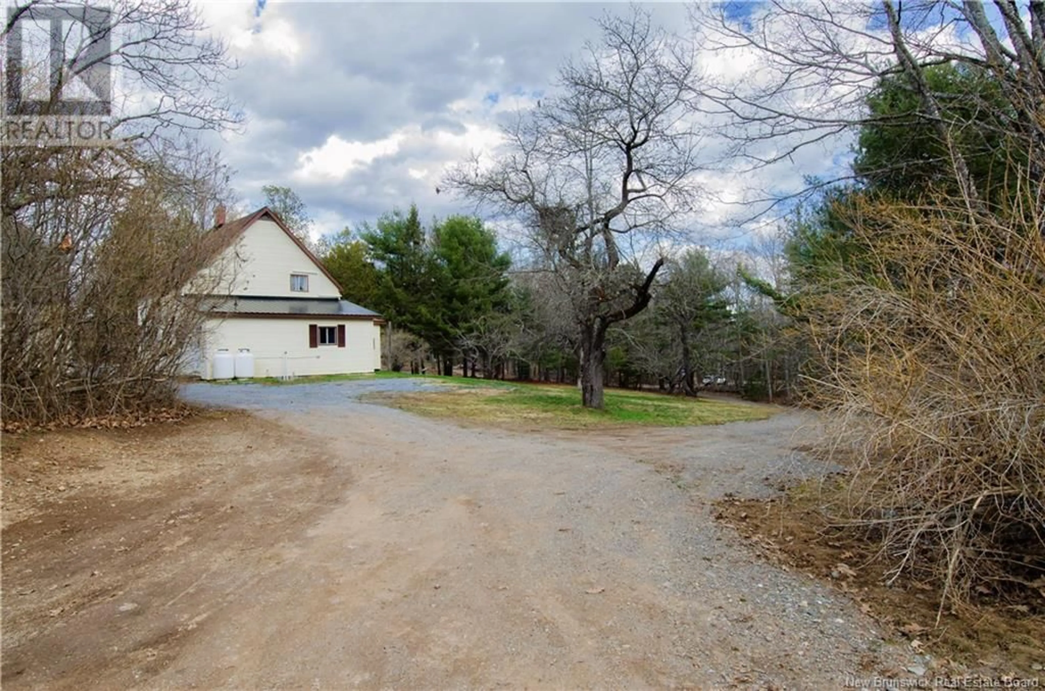38 OAK POINT BEACH ROAD, Oak Point, New Brunswick E5M2H8
Contact us about this property
Highlights
Estimated ValueThis is the price Wahi expects this property to sell for.
The calculation is powered by our Instant Home Value Estimate, which uses current market and property price trends to estimate your home’s value with a 90% accuracy rate.Not available
Price/Sqft$333/sqft
Est. Mortgage$1,717/mo
Tax Amount ()$1,282/yr
Days On Market6 days
Description
Sipping coffee on the covered front porch while listening to the thunderstorm roll down the Saint John river, walking distance to Oak Point beach, exploring & creating trails on your own 6.67 acres, jumping on the NB Trail with your bicycle, stopping by the Oak Lane Farm for fresh produce before returning home to a newly renovated property that is rich with history is what you'll find at the ""Bide-a-Wee"" property in Oak Point dating back to the late 1800s!! The home has been extensively renovated down to the studs with new electrical, plumbing, insulation. The main level has a spacious kitchen with shaker style cupboards and stainless steel appliances, open dining room, bright living room with space for a sectional, play room or home office, gorgeous spa-like bathroom and main level laundry. With 3 bedrooms on the upper level, including a primary 2pc ensuite, and storage space there's room for the whole family! Home is heated with propane forced air system as well as ductless heat pumps for cooling in the summer. Behind the house is a newly built 30 x 40 garage with power and water to it that is a dream for your vehicles, tools, toys, and more to help explore this amazing property. A trail has been cut away leading to the back of the property towards the water for great views. Pack your bags and move in and enjoy life in Oak Point! (id:39198)
Property Details
Interior
Features
Second level Floor
Storage
6'3'' x 5'1''Bedroom
9'2'' x 10'4''Bedroom
11'0'' x 10'4''2pc Bathroom
5'4'' x 8'7''Property History
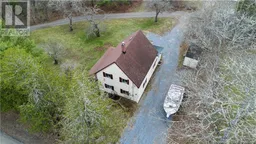 46
46
