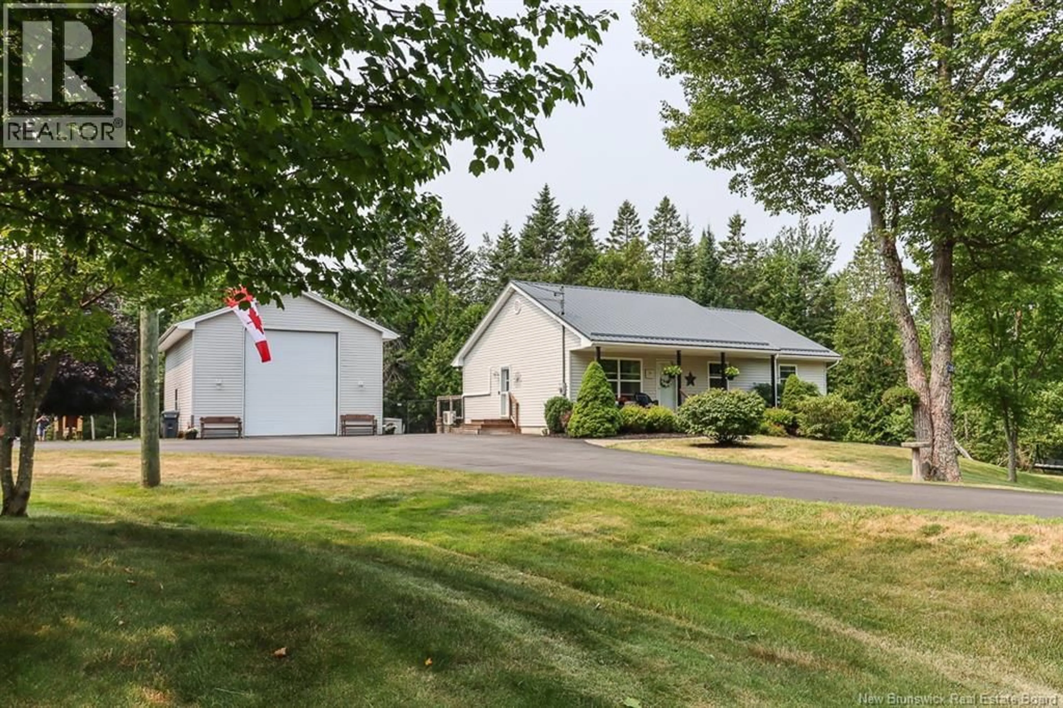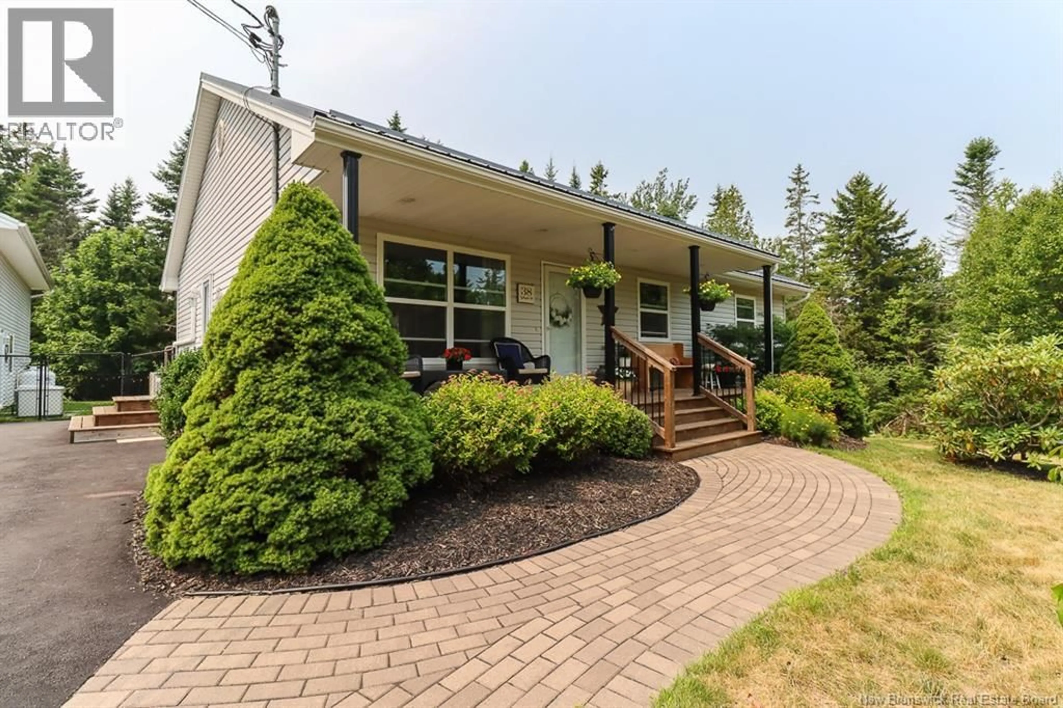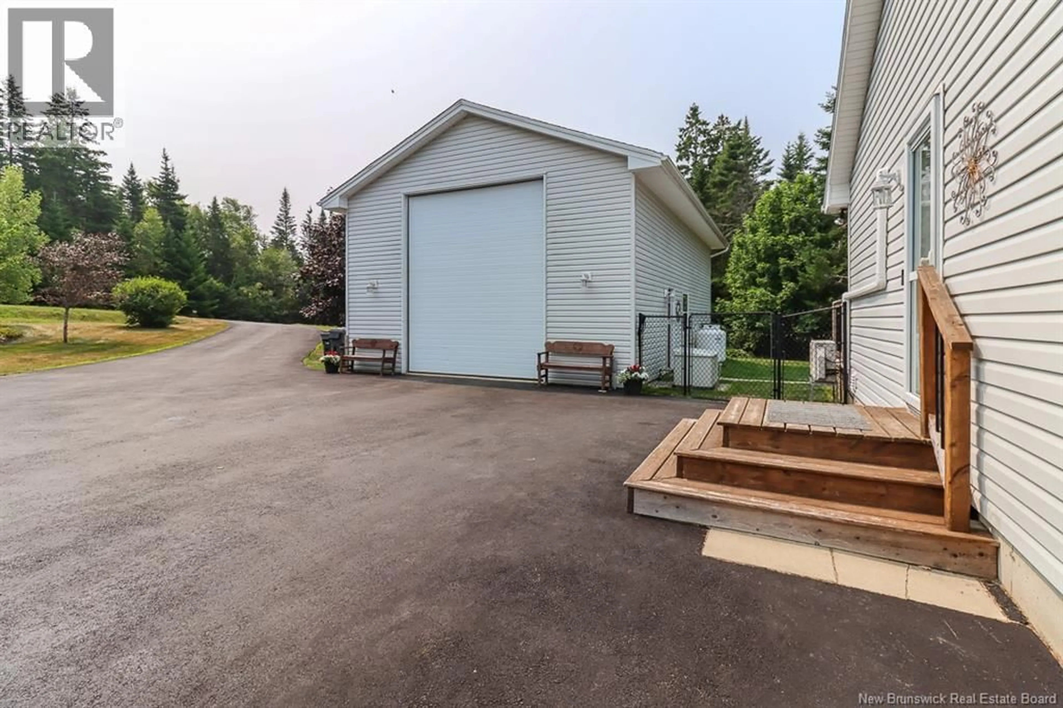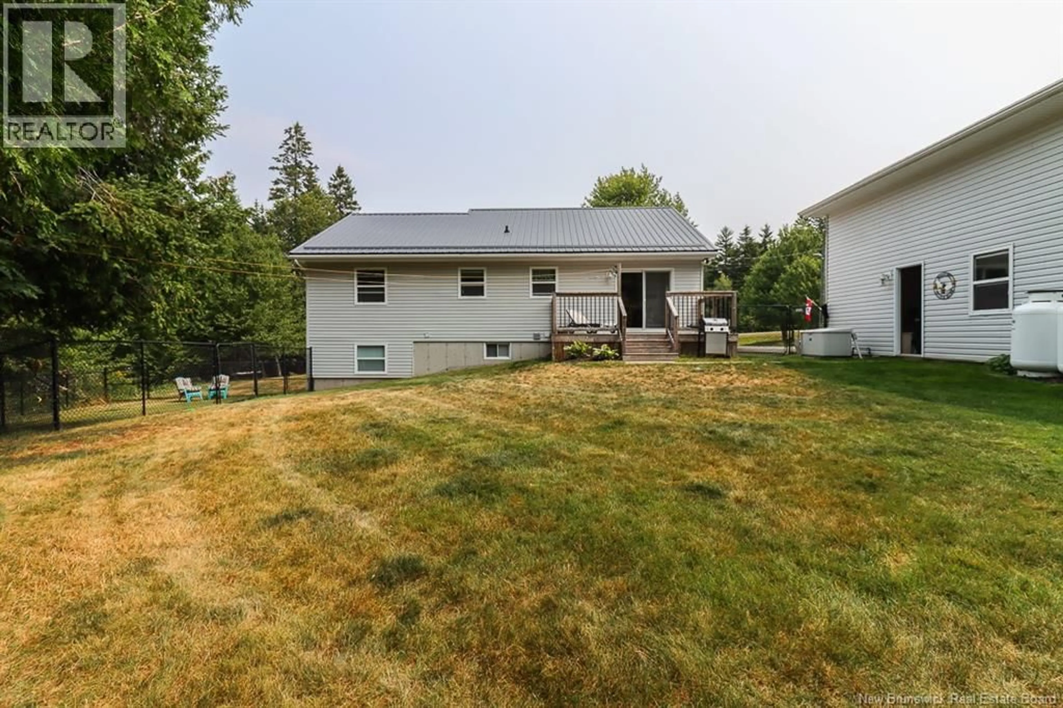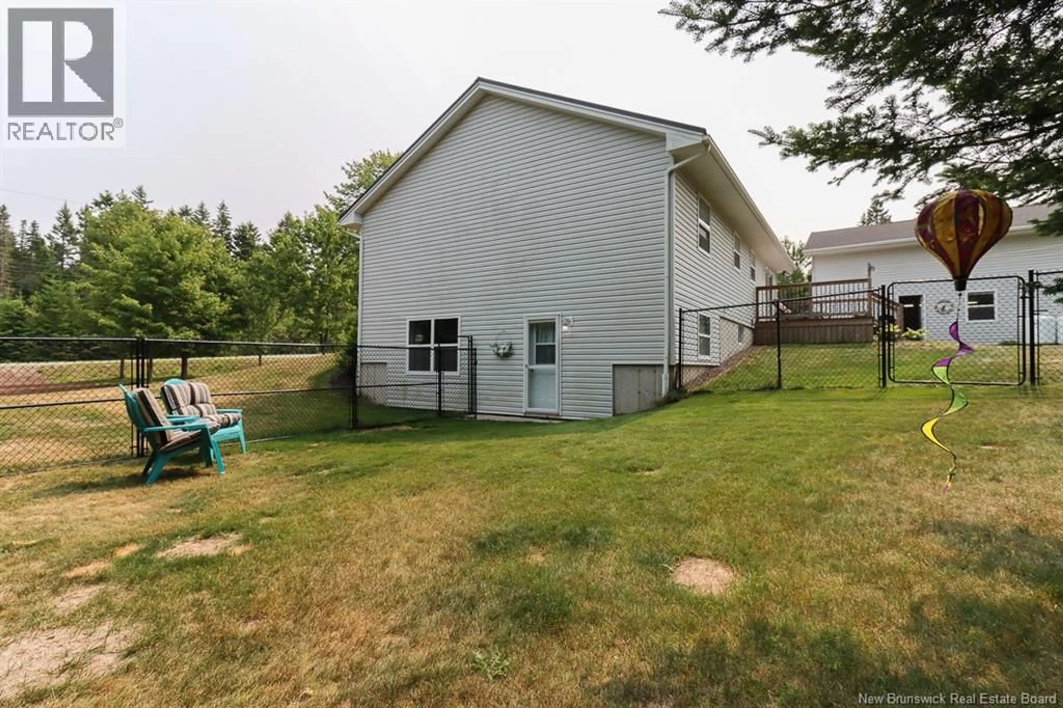38 GALLAGHER ROAD, Lakeside, New Brunswick E5N0A1
Contact us about this property
Highlights
Estimated valueThis is the price Wahi expects this property to sell for.
The calculation is powered by our Instant Home Value Estimate, which uses current market and property price trends to estimate your home’s value with a 90% accuracy rate.Not available
Price/Sqft$338/sqft
Monthly cost
Open Calculator
Description
WOW! So much to offer in this beautiful Bungalow with In Law or Income Suite, Huge Double Garage (24x36) w/loft & paved drive! This meticulous 3-bedroom home sits on a picturesque 1+ acre corner lot with lush, mature trees offering a tranquil retreat. Its beautifully landscaped yard, bursting with vibrant flowers & shrubs create a colorful, inviting atmosphere. The spacious, largely fenced backyard is ideal for relaxation & play for pets or children, while the paved U shaped driveway adds convenience & practicality. Just Look at the oversized garage having a great man space & plenty of room for vehicles & storage needs. Inside, you'll love the bright updated kitchen with freshly redone cabinetry, raised island & dining area, a functional layout that's perfect for family meals & entertaining guests. A standout feature is the inviting 1-bedroom in-law suite with separate entrance offering privacy & versatilityideal for extended family or rental opportunities. The home has been impeccably maintained & is sparkling clean throughout, showcasing pride of ownership. Has New durable Metal Roof for peace of mind & long-lasting protection along with propane Generator which can power whole house. Conveniently located just 5 minutes from the charming town of Hampton, this home combines rural serenity with easy access to amenities, schools & outdoor recreation. Whether you're seeking a peaceful family haven or investment opportunity, this exceptional property offers endless possibilities (id:39198)
Property Details
Interior
Features
Basement Floor
Laundry room
14'10'' x 4'5''Kitchen
14'10'' x 17'4''4pc Bathroom
6'8'' x 8'11''Bedroom
8'10'' x 13'0''Property History
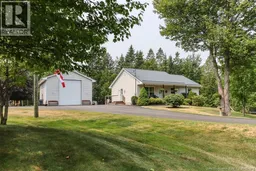 50
50
