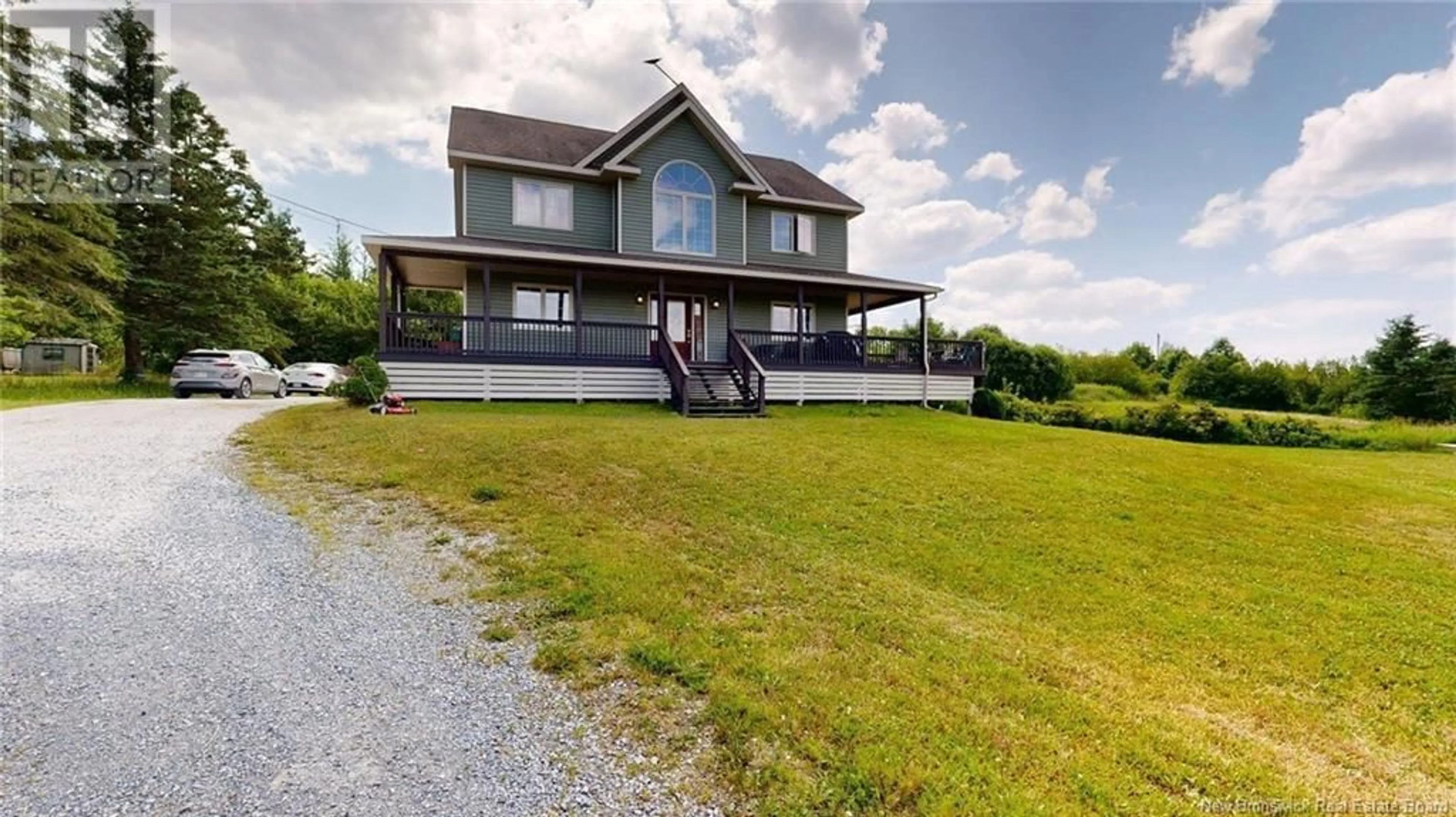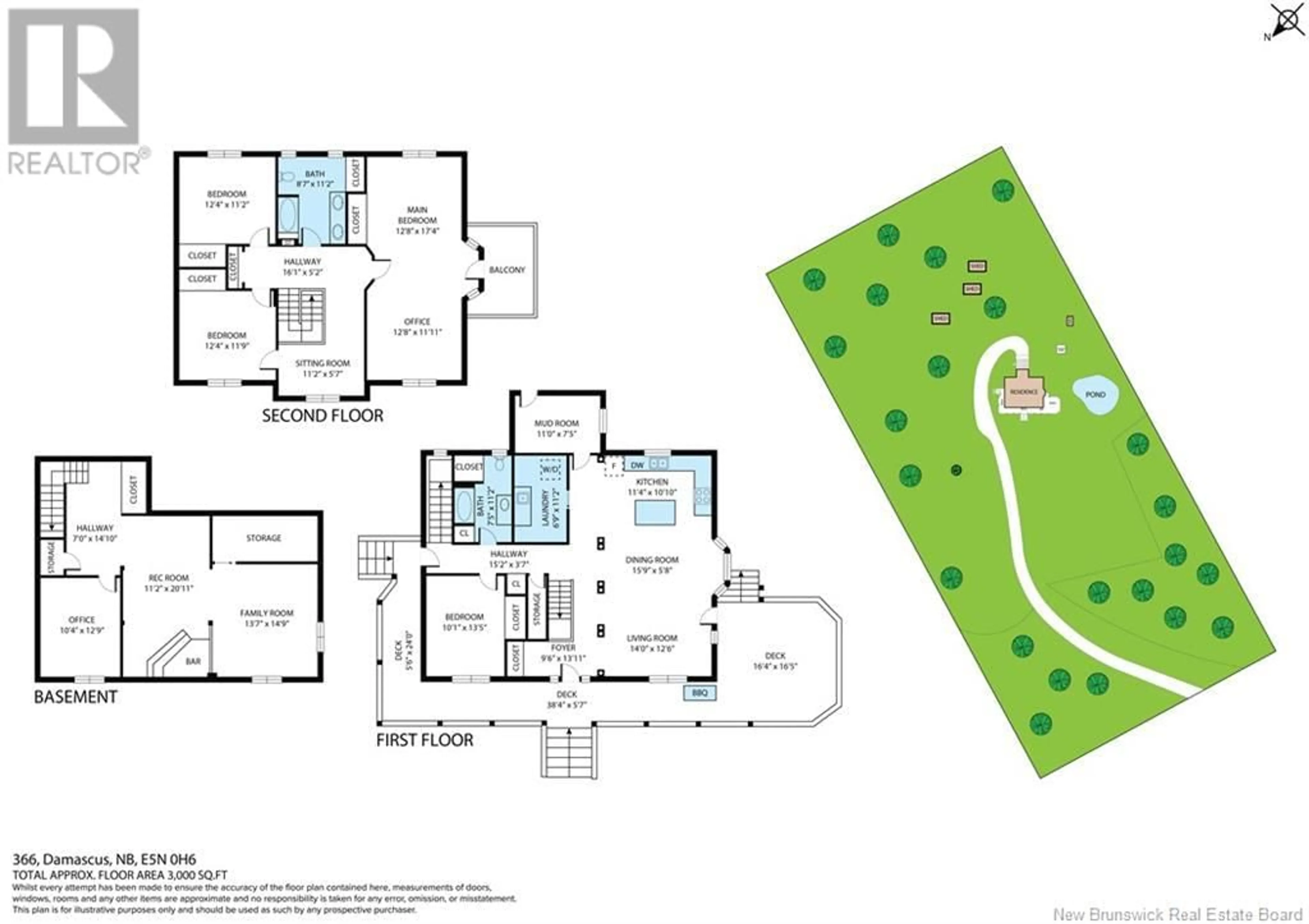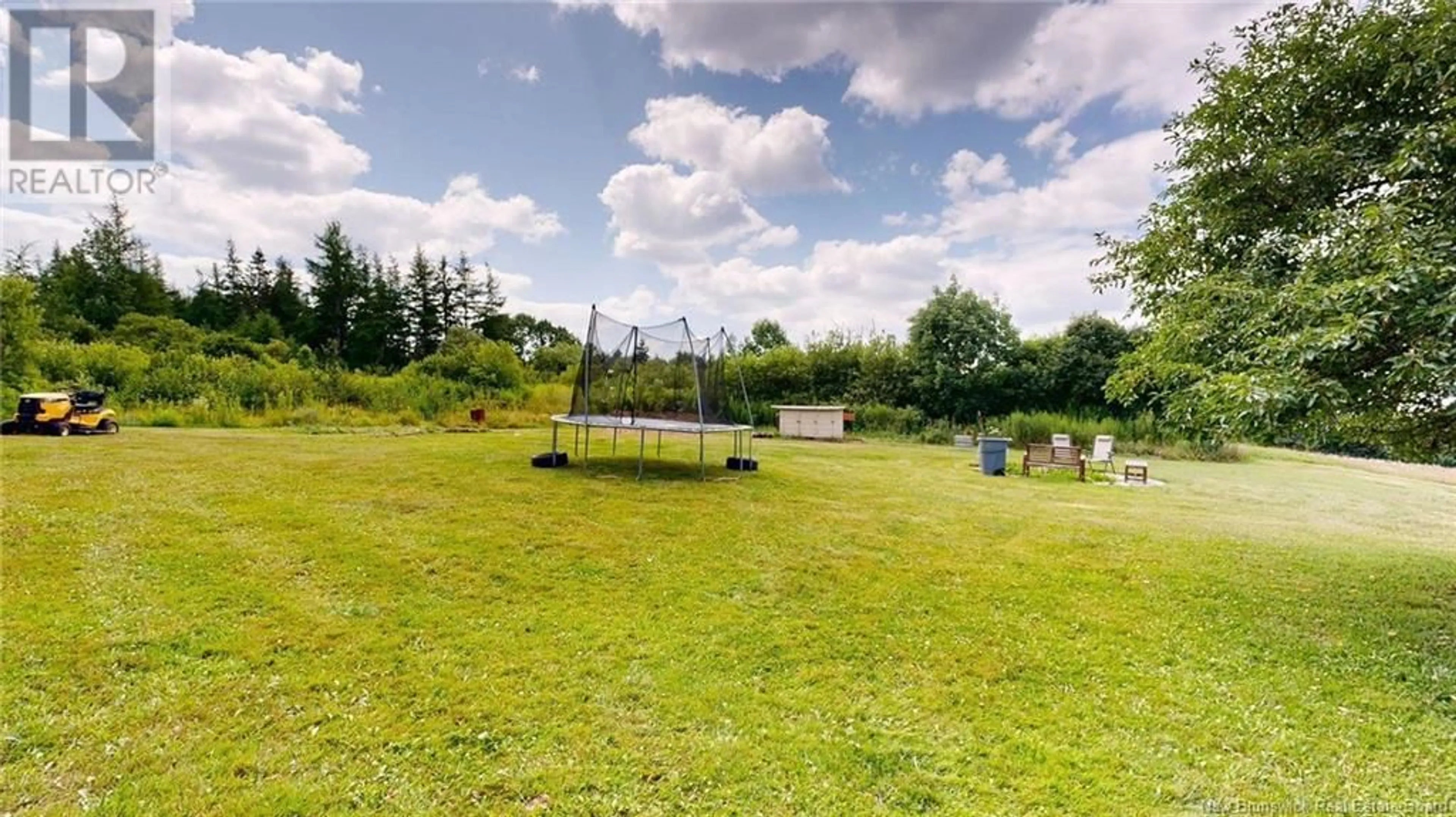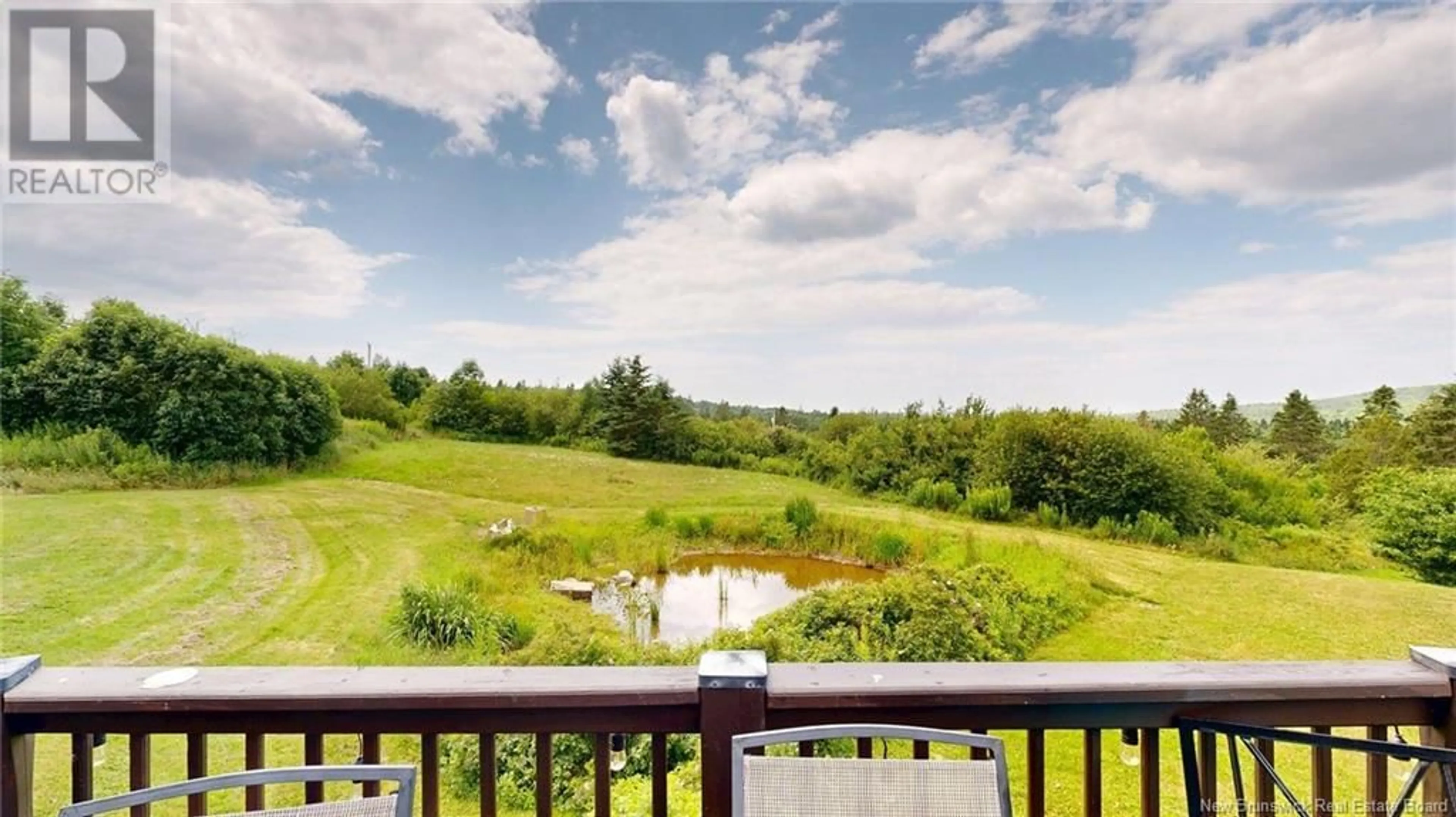366 DAMASCUS ROAD, Damascus, New Brunswick E5N4B1
Contact us about this property
Highlights
Estimated valueThis is the price Wahi expects this property to sell for.
The calculation is powered by our Instant Home Value Estimate, which uses current market and property price trends to estimate your home’s value with a 90% accuracy rate.Not available
Price/Sqft$163/sqft
Monthly cost
Open Calculator
Description
Welcome to gorgeous country living! With it's picturesque views, this 2 storey home is the perfect place for any growing family who enjoys the slower, quieter life. Settled on a pristine 2 acre lot there's plenty of space for the kids to run and play, and out back you will find a private pond often visited by frogs and ducks. Upon entering the home you'll be welcomed by it's generously sized open concept kitchen/dining/living room, perfect for any family who loves to host. Out back of the home you'll find the perfect deck for all your grilling needs. Also on the main floor is a full size bathroom, as well as one bedroom. Upstairs is the large master bedroom with it's own private balcony. Additionally there are two more well-sized bedrooms and one full bathroom. Downstairs, in the finished basement, is the built in bar and family room. Whatever you use it for this area has plenty of space to fit your needs. Downstairs also includes an additional room which could be converted into another bedroom. Don't worry, the home is filled with a butler pantry, closets, and nooks for storage, ensuring you'll never feel like you're out of space. This home is also set up with its own generator which powers the whole house in case of any storms. Located only 15 minutes away from Hampton and KV, enjoy the quiet life while still being close to local amenities. Between it's breathtaking sunsets, amazing views, and all the space indoors, don't miss your chance on paradise! (id:39198)
Property Details
Interior
Features
Main level Floor
Foyer
13'11'' x 9'6''Bath (# pieces 1-6)
11'2'' x 7'5''Pantry
11'2'' x 6'9''Bedroom
13'5'' x 10'1''Property History
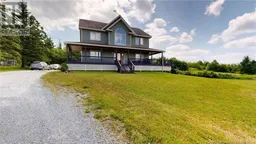 50
50
