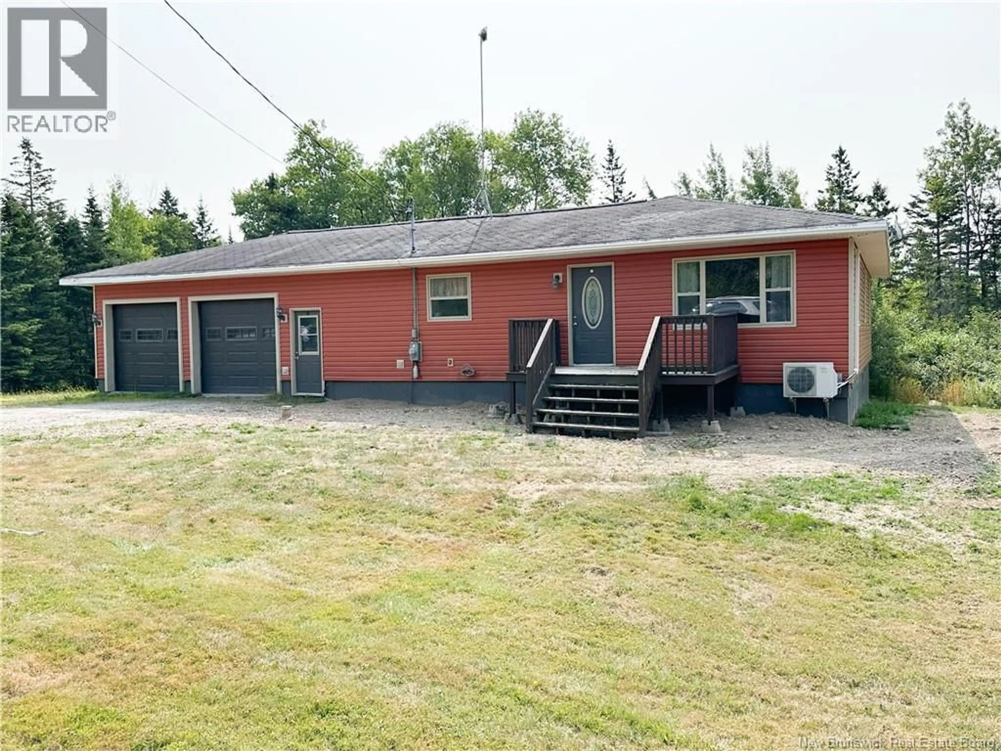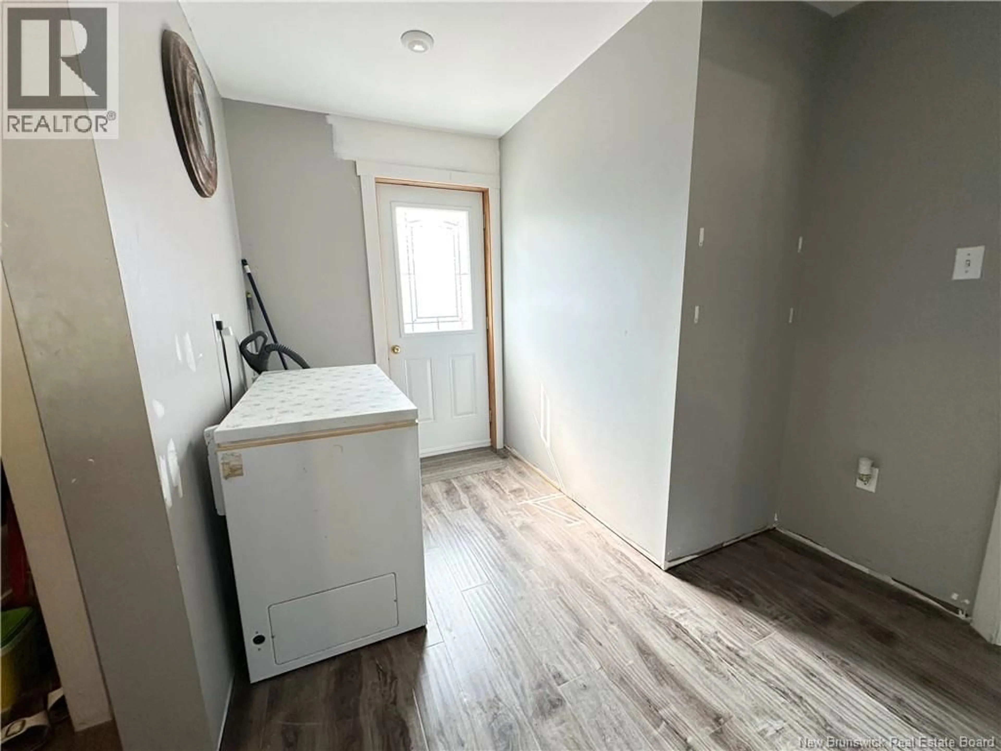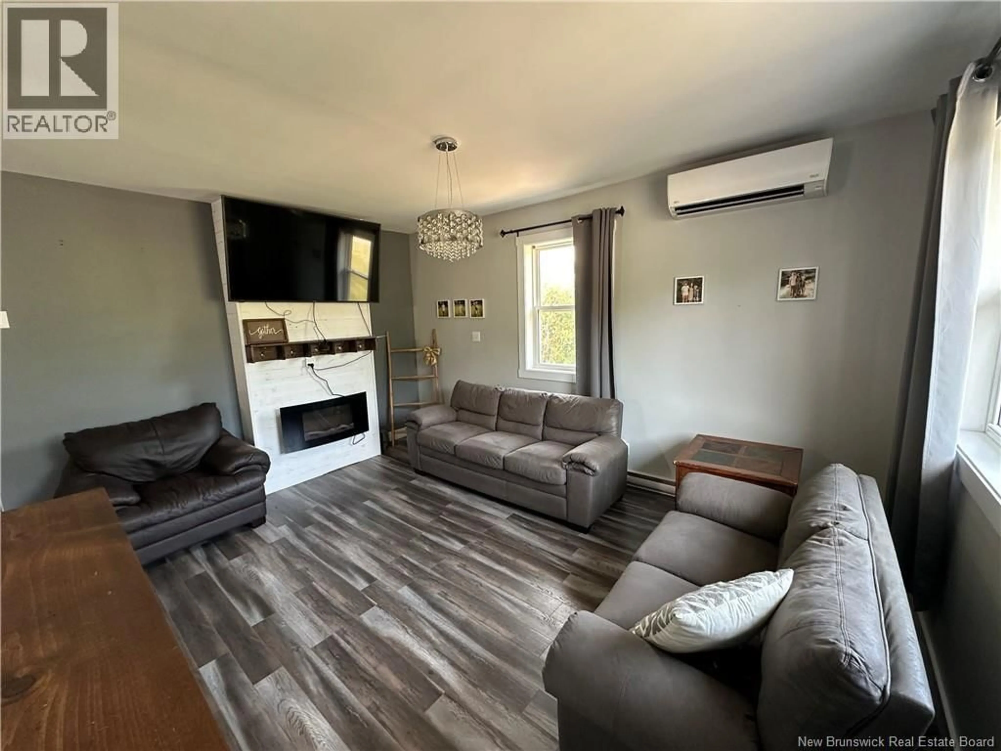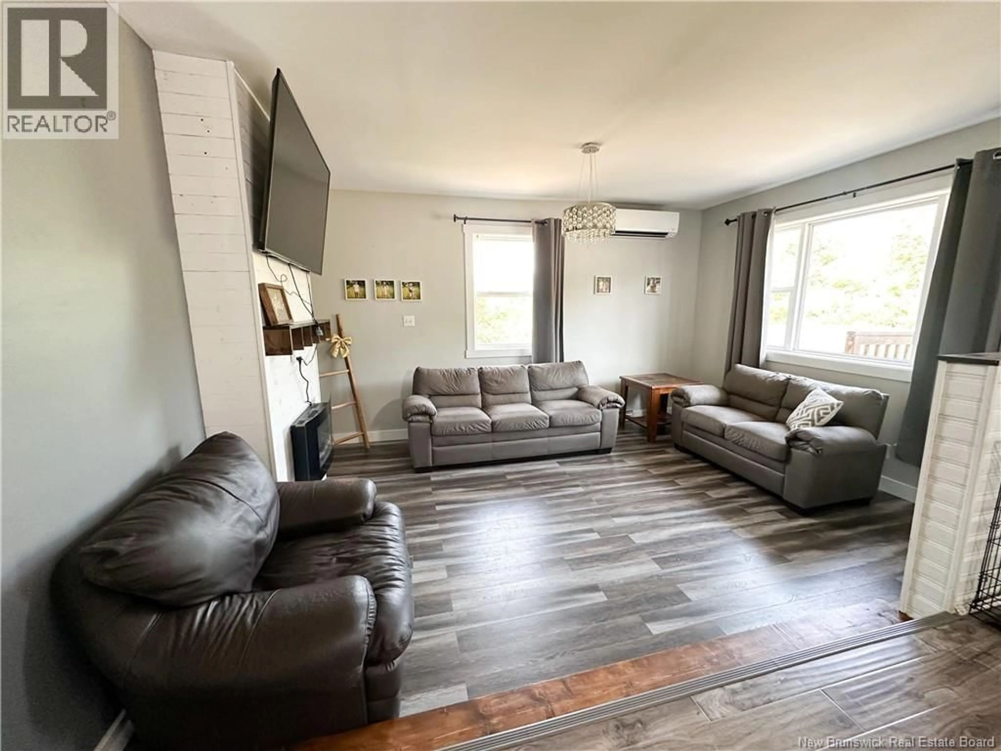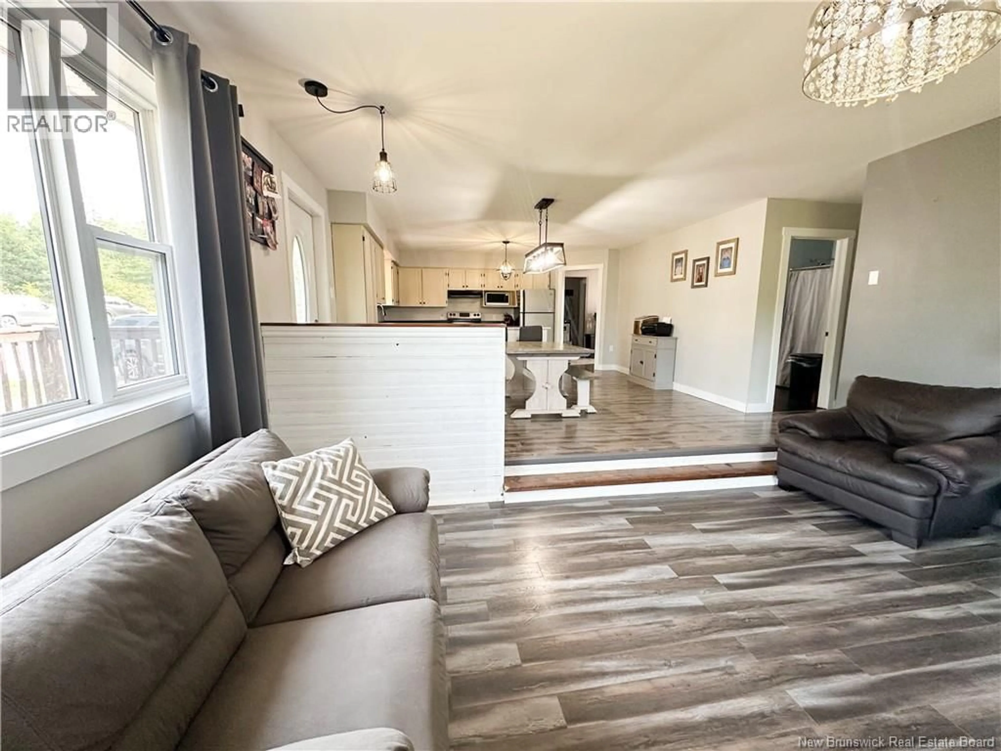363 ERB SETTLEMENT ROAD, Erb Settlement, New Brunswick E5P1R7
Contact us about this property
Highlights
Estimated valueThis is the price Wahi expects this property to sell for.
The calculation is powered by our Instant Home Value Estimate, which uses current market and property price trends to estimate your home’s value with a 90% accuracy rate.Not available
Price/Sqft$223/sqft
Monthly cost
Open Calculator
Description
Welcome to this lovely and spacious bungalow offering approximately 1,300 sq. ft. of comfortable living space, nestled on a peaceful 1-acre lot. Located in a quiet and desirable area, this home features an attached 2-car garage and a welcoming open-concept layout ideal for family living and entertaining. The heart of the home is the expansive kitchen, complete with a large island, ample cabinetry, and generous counter spaceperfect for cooking and gathering. Step down into the sunken living room, a cozy and inviting spot to relax at the end of the day. The main level includes three generously sized bedrooms, including a primary suite with a walk-in closet. The oversized bathroom adds a touch of luxury with room to spare. Outside, enjoy summer days in the above-ground pool, the perfect addition for fun and relaxation in your private backyard. The lower level offers even more living space with a finished rec room and an additional large bedroomideal for guests, teens, or extended family. A second bathroom is roughed in and ready for finishing, with all fixtures included. This property offers great value, space, and potentialall in a serene setting. Dont miss your opportunity to make it yours! (id:39198)
Property Details
Interior
Features
Basement Floor
Foyer
11'7'' x 7'10''3pc Bathroom
6'9'' x 9'9''Bedroom
10'11'' x 15'1''Family room
38'3'' x 12'7''Property History
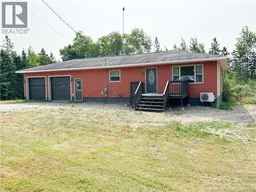 21
21
