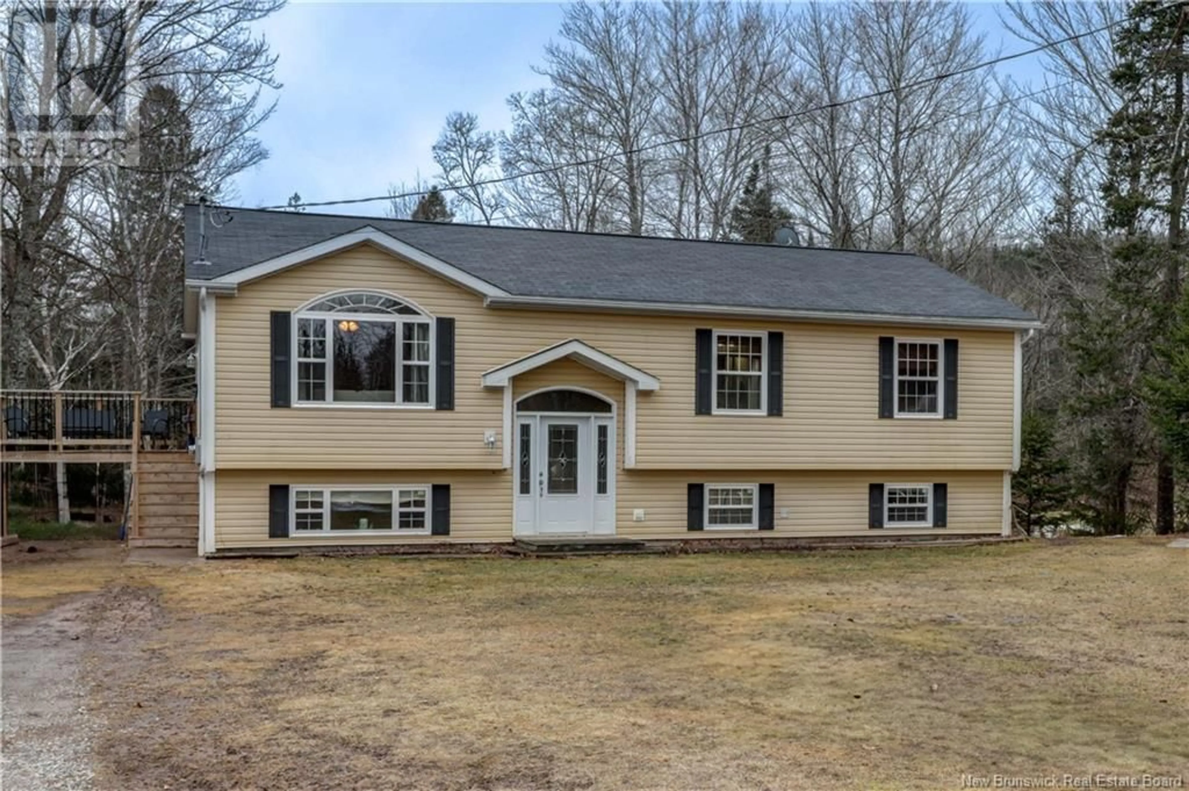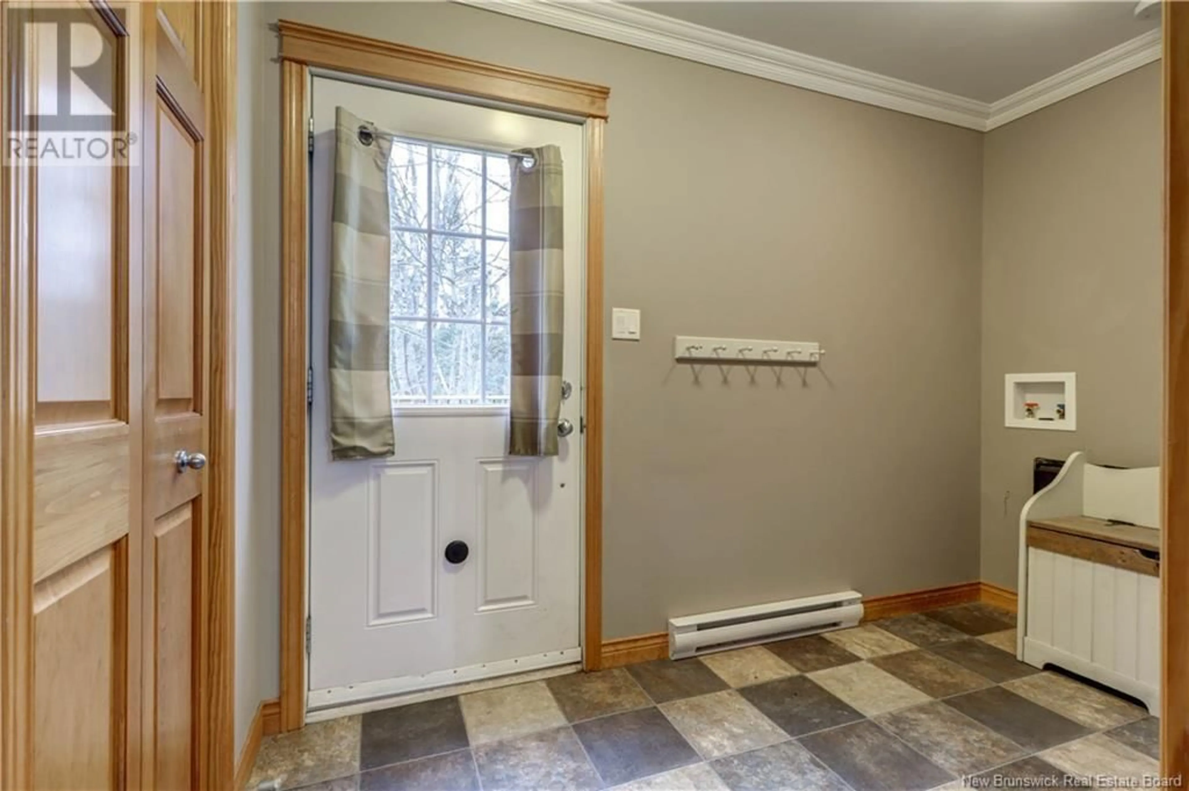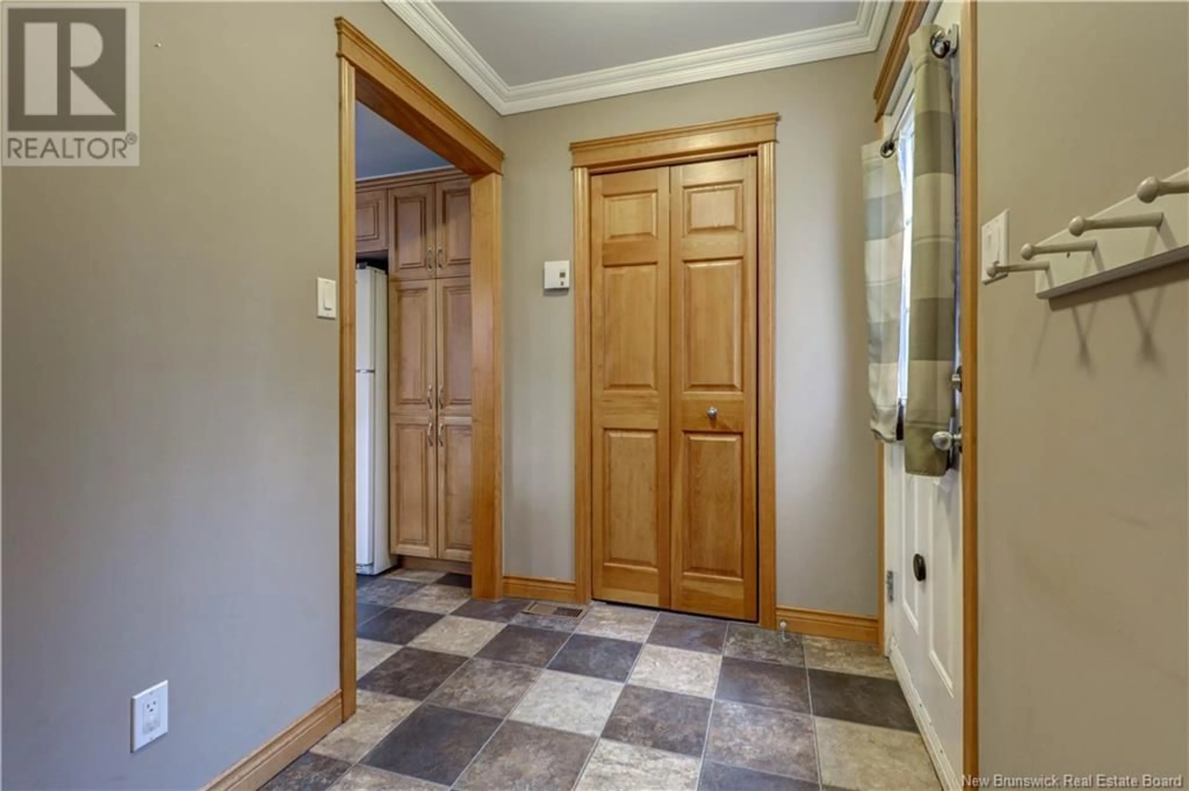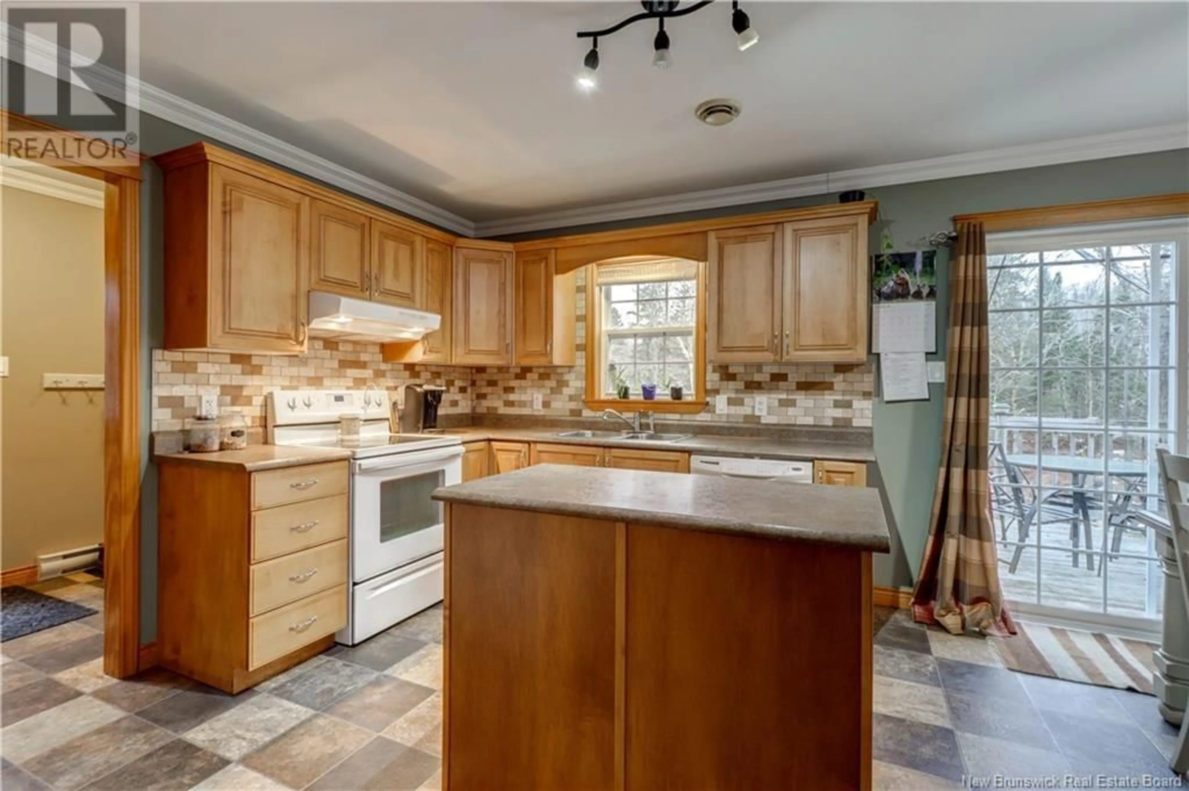345 McGregor Brook Road, Mount Hebron, New Brunswick E4G1H1
Contact us about this property
Highlights
Estimated ValueThis is the price Wahi expects this property to sell for.
The calculation is powered by our Instant Home Value Estimate, which uses current market and property price trends to estimate your home’s value with a 90% accuracy rate.Not available
Price/Sqft$317/sqft
Est. Mortgage$1,825/mo
Tax Amount ()-
Days On Market11 hours
Description
This custom prefab home with executive finishes is nestled on a private, treed, 1.2 acre lot. McGregor Brook flows through the property creating a peaceful oasis just minutes from all the amenities Sussex has to offer. With 1,344 sqft of above-grade living space, this 15-year-old 5 bedroom, 3 bath home is perfect for a growing family. The main floor features a vaulted living room ceiling, hardwood floors, and wood finishes throughout, creating a warm and inviting atmosphere. An open kitchen-dining area opens on to a large deck overlooking the back yard and brook - perfect for those summer BBQs. Three bedrooms, including primary suite with a 4-piece ensuite, and an additional full bathroom complete the main level. The lower level offers a large family room, 2 additional bedrooms and a third full bathroom. This level is a walk-out with a partially finished utility room which has a 5' door that is able to accommodate a mower, ATV, snowmobile, etc. Laundry room hookups are located on both the main floor mud room and basement bedroom to suit your family's needs. The home is complemented by a new side deck, as well as a 16'x21' shed and an 8'x10' shed both located in the backyard. Enjoy easy access to outdoor activities with a short walk to the lake for fishing, kayaking, and ice skating, as well as a nearby woodland walking trail, and is only a short drive to Poley Mountain and the Fundy Trail. A perfect blend of privacy, comfort, and outdoor adventure awaits! (id:39198)
Property Details
Interior
Features
Basement Floor
Utility room
13'3'' x 21'3''Bedroom
11'5'' x 14'6''Bedroom
13'3'' x 9'9''4pc Bathroom
7'10'' x 9'Property History
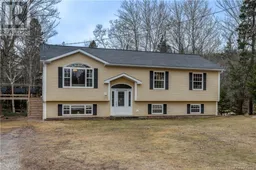 43
43
