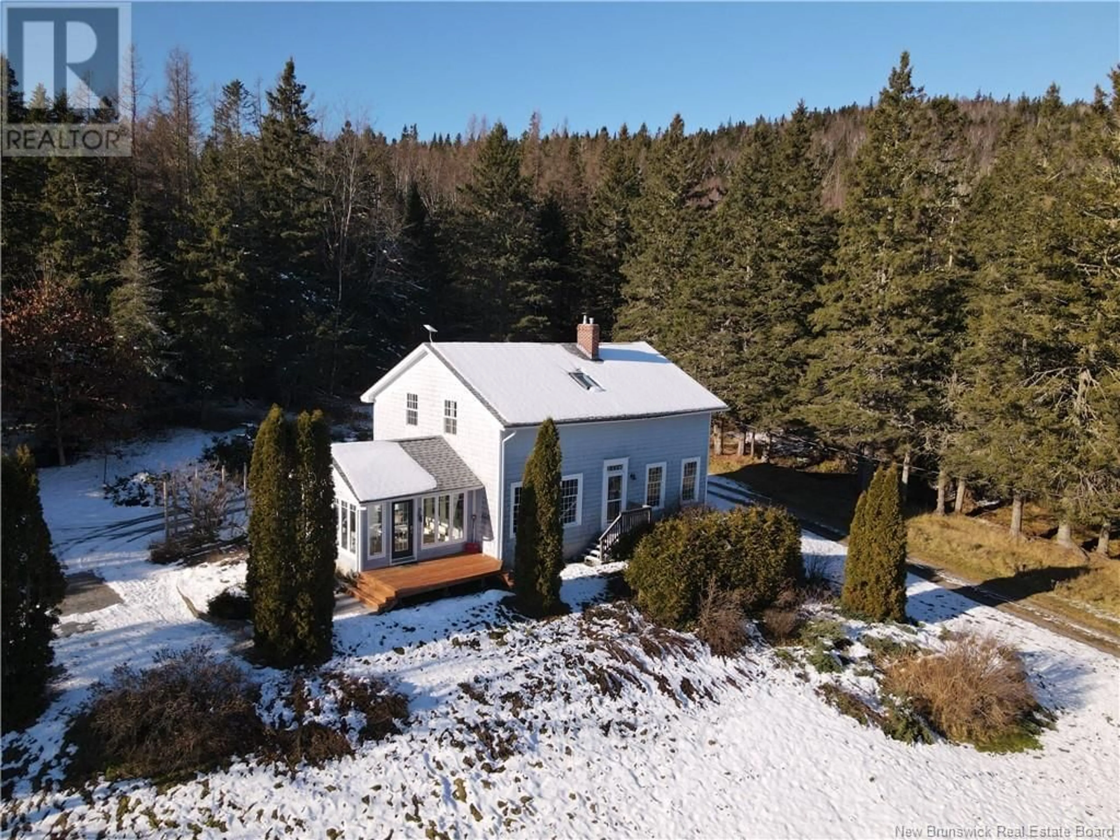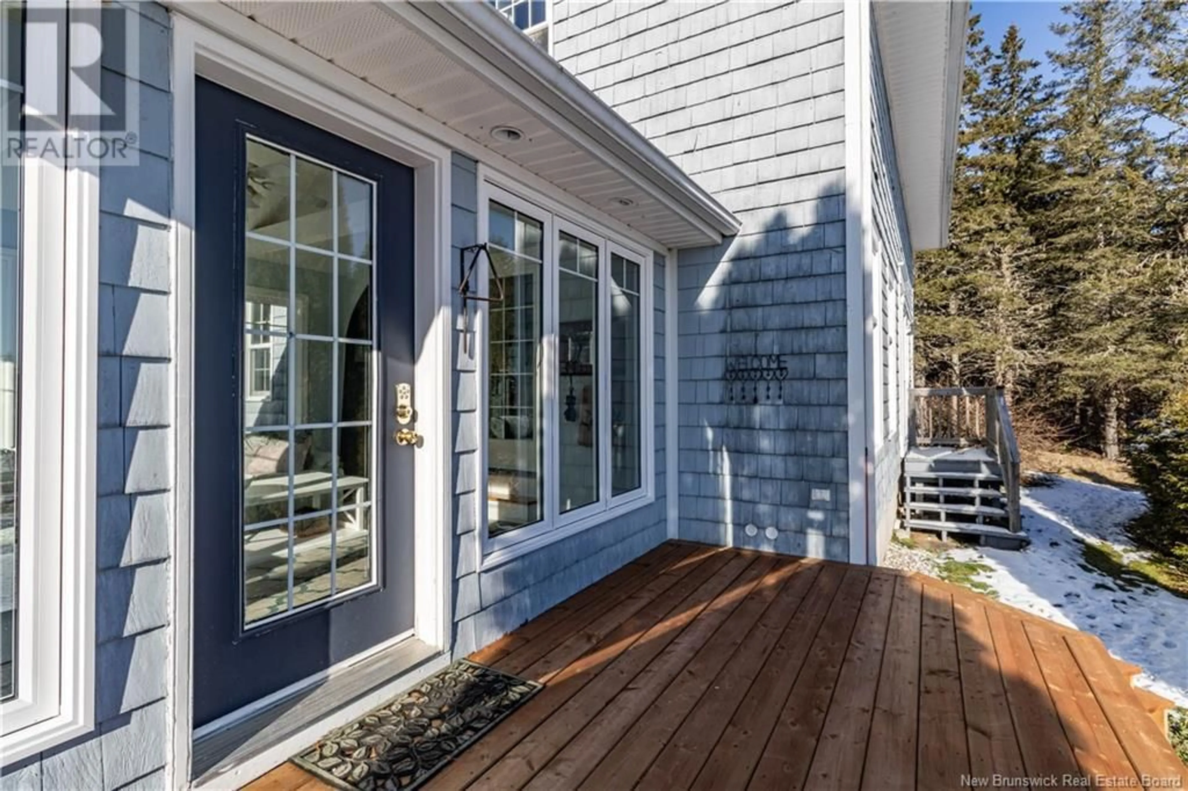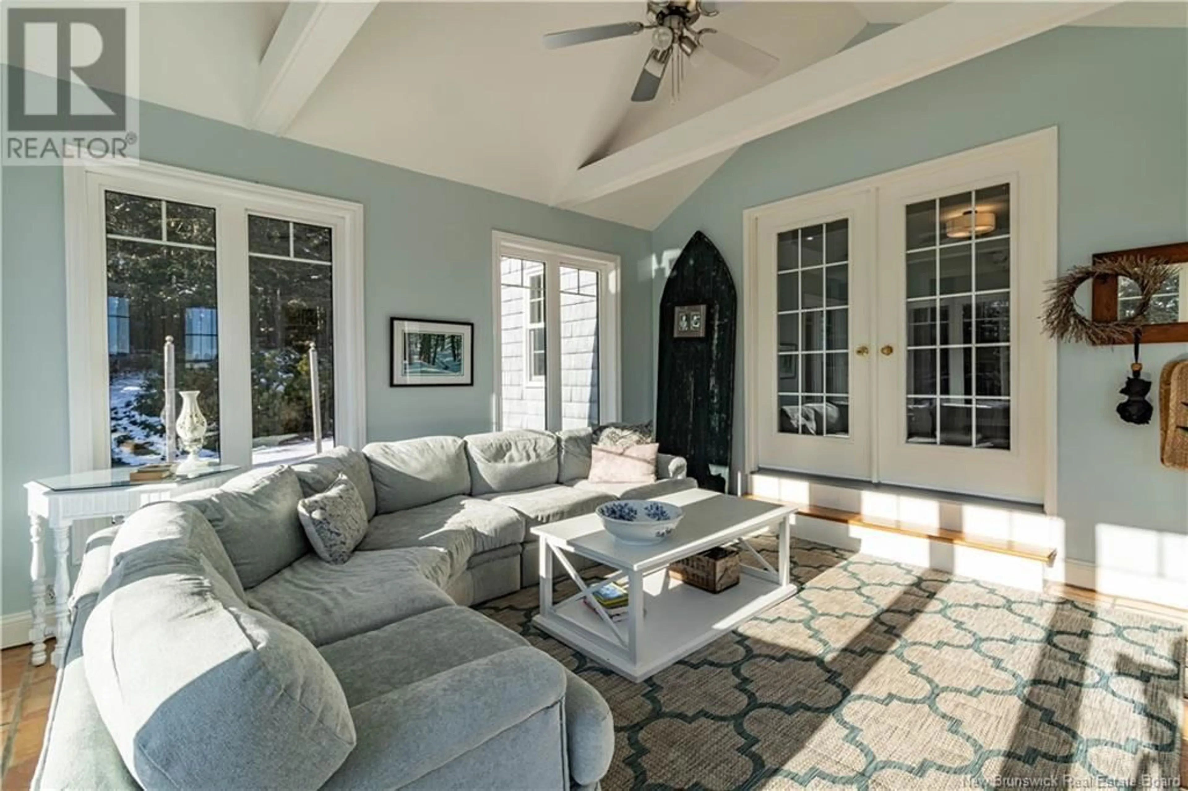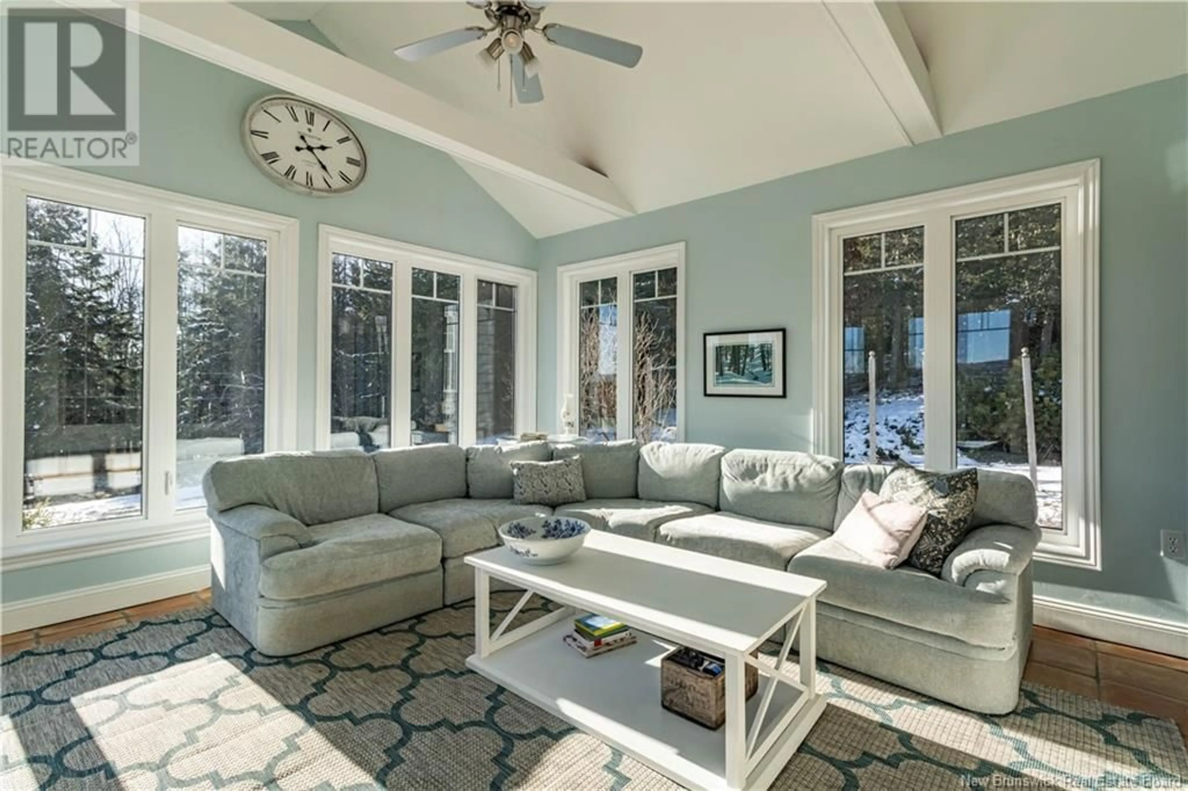345 Lakefield Road, Cassidy Lake, New Brunswick E4E3N9
Contact us about this property
Highlights
Estimated ValueThis is the price Wahi expects this property to sell for.
The calculation is powered by our Instant Home Value Estimate, which uses current market and property price trends to estimate your home’s value with a 90% accuracy rate.Not available
Price/Sqft$256/sqft
Est. Mortgage$2,405/mo
Tax Amount ()-
Days On Market27 days
Description
Escape to your private sanctuary with this extraordinary 91-acre property offering everything you could dream of! A stunning move-in-ready home, fruit trees, perennial gardens, and a woodlot with 14 acres of sugar maples. The possibilities are endless, and the setting is magical. From the sunroom, bathed in natural light, youll feel the warmth and charm of this home. The eat-in kitchen features ample cabinetry, generous countertop space, and a functional layout. A mudroom with laundry and a full bath on this level adds convenience. The living room offers large windows framing the serene landscape and a cozy propane fireplace. Upstairs are three spacious bedrooms, a full bath, and a generous primary bedroom with a walk-in closet. The insulated basement, with a Pacific Energy wood stove, keeps the home cozy on chilly nights. Step outside to enjoy serene countryside views from the deck in privacy. This property offers breathtaking views during the day and a stunning night sky. Ideal for nature lovers or those seeking a private retreat. Just 2 minutes from Cassidy Lake for fishing, boating, and kayaking, 20 minutes to the town of Sussex, and 45 minutes to the city of Saint John. Dont miss this one! (id:39198)
Property Details
Interior
Features
Second level Floor
Other
7'4'' x 13'4''Primary Bedroom
19'6'' x 13'4''Bedroom
13'4'' x 13'2''Bedroom
13'5'' x 13'2''Property History
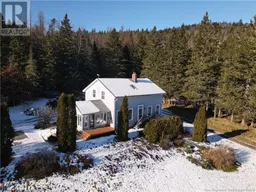 50
50
