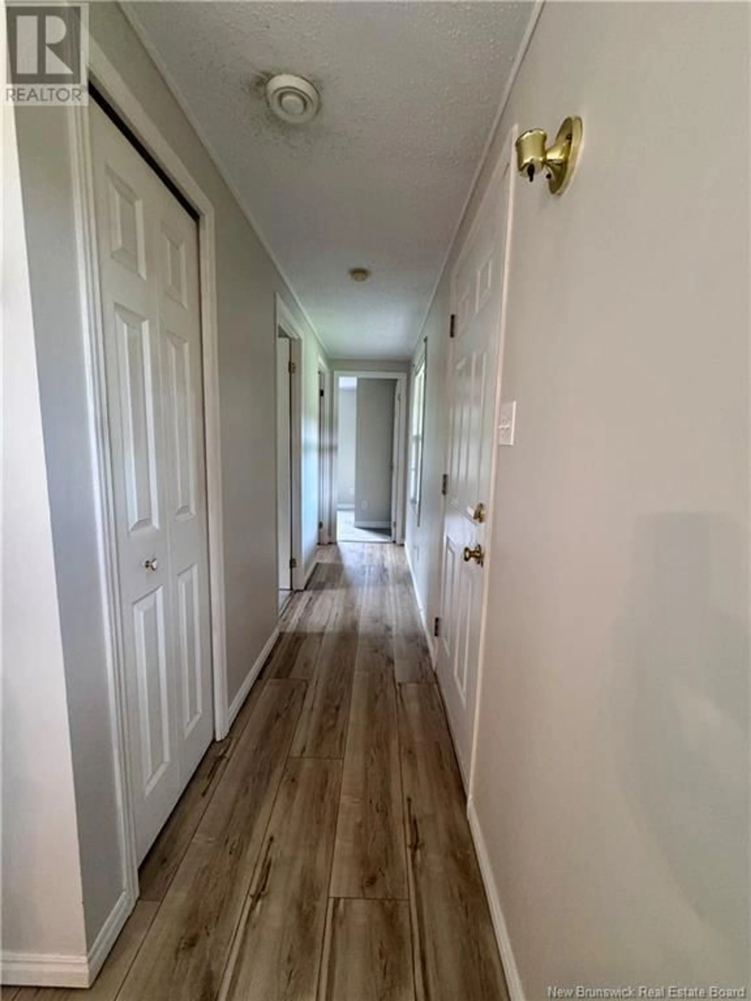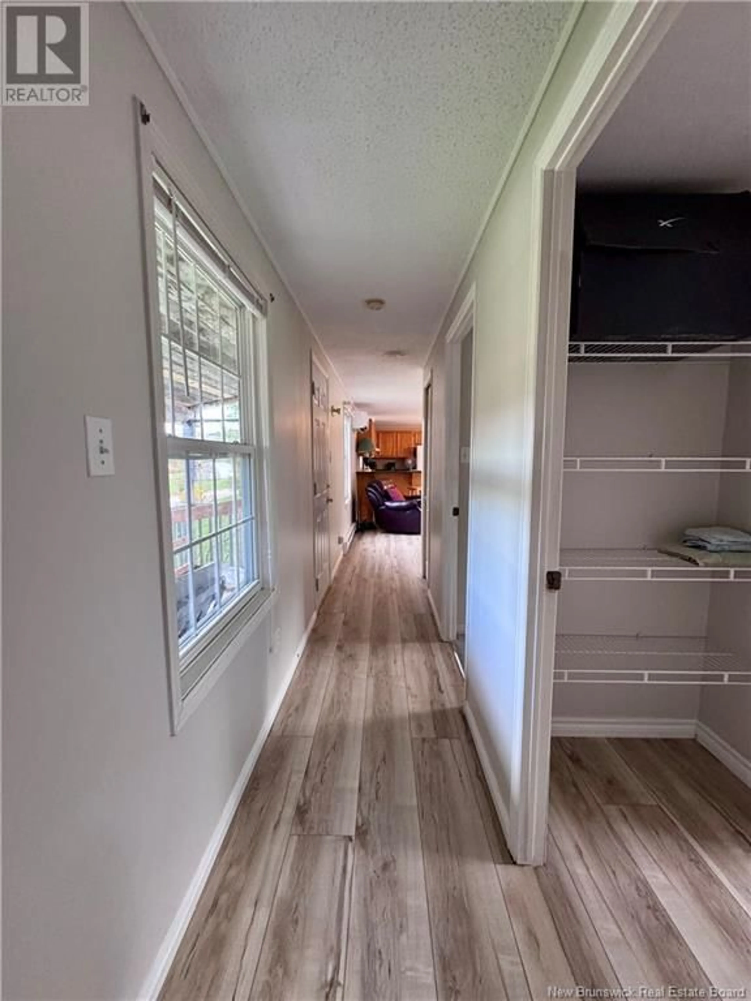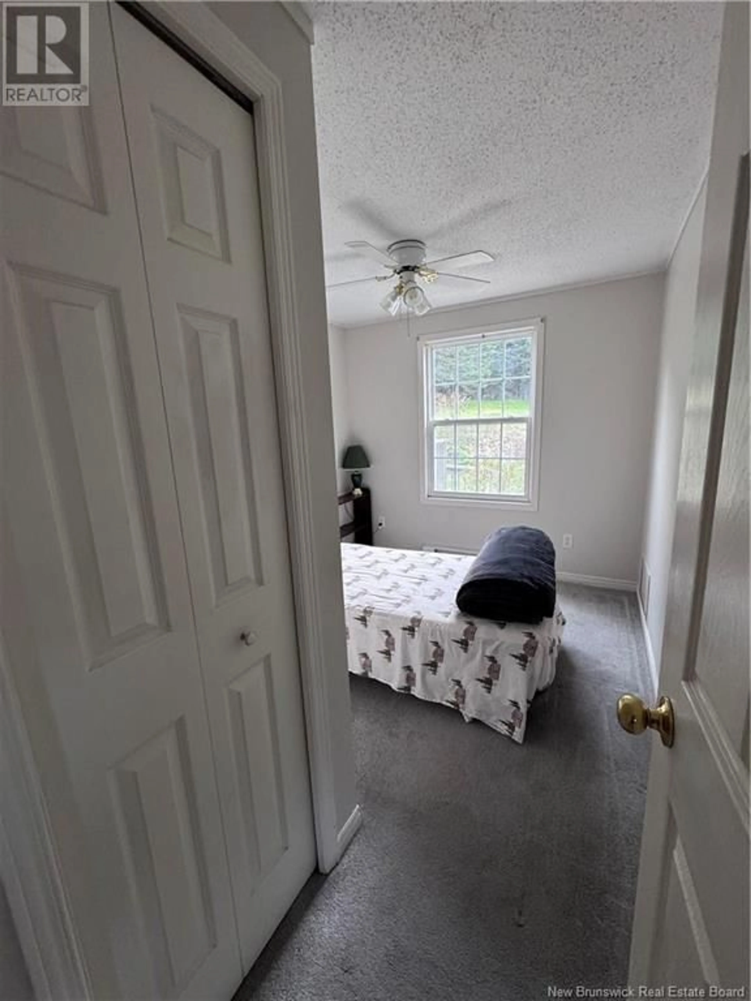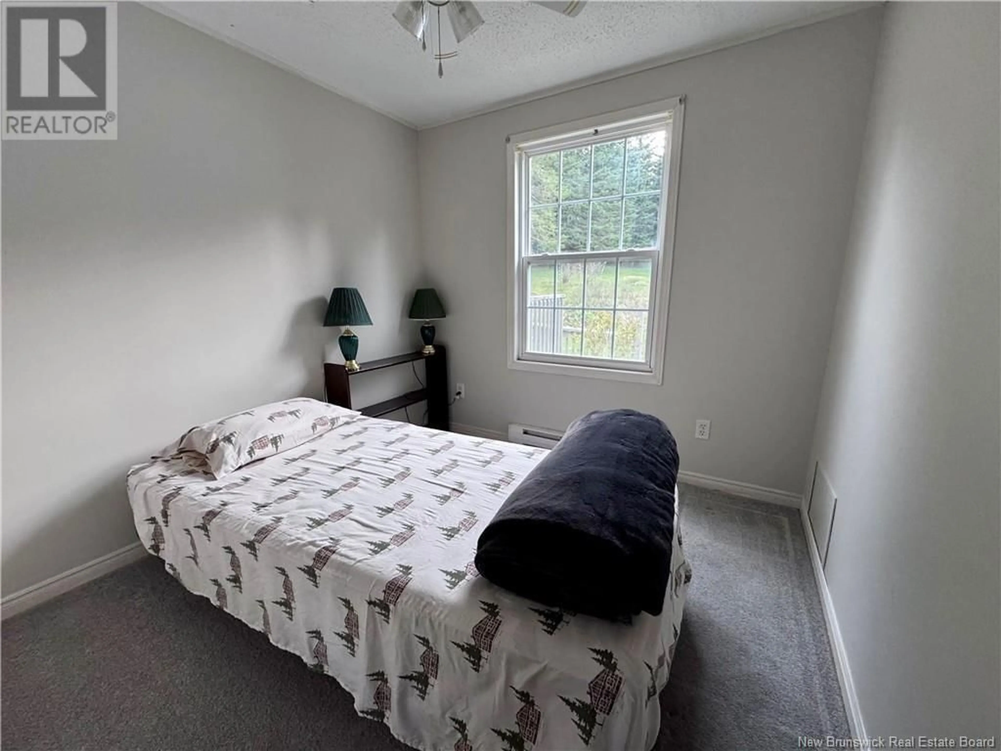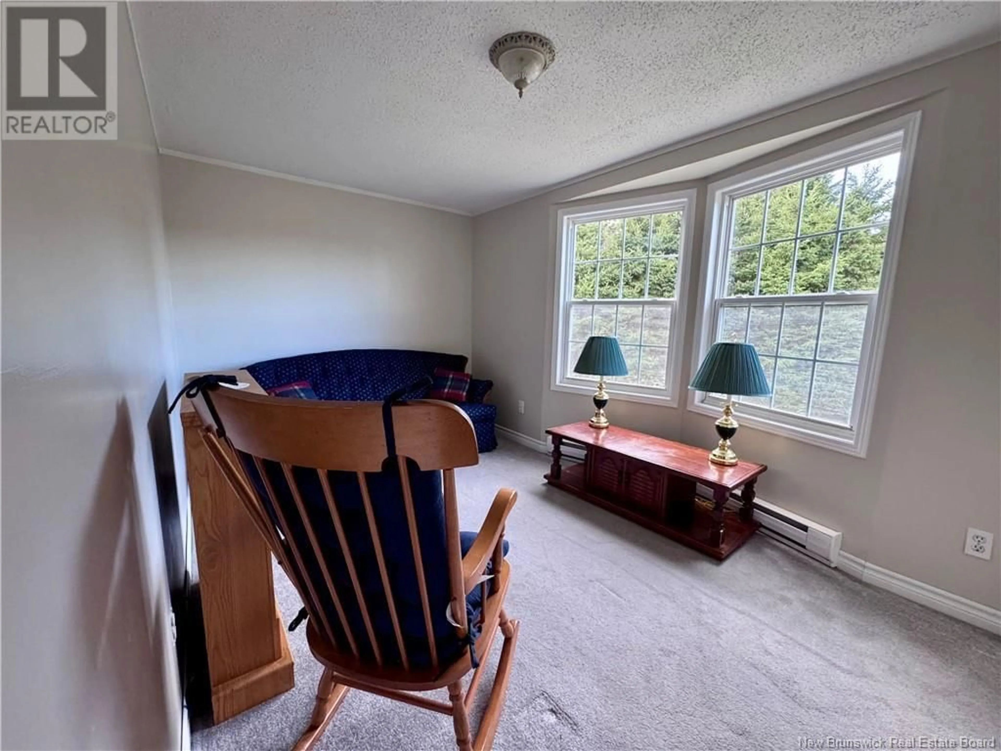34 MEADOW ROAD, Titusville, New Brunswick E5N3T5
Contact us about this property
Highlights
Estimated ValueThis is the price Wahi expects this property to sell for.
The calculation is powered by our Instant Home Value Estimate, which uses current market and property price trends to estimate your home’s value with a 90% accuracy rate.Not available
Price/Sqft$215/sqft
Est. Mortgage$1,009/mo
Tax Amount ()$1,506/yr
Days On Market19 days
Description
If youre seeking a quiet, rural lifestyle, 34 Meadow Rd in the quaint community of Titusville just may be the one for you. This 1998 Prestige Mini Home was located to this property in 2000, accompanied by a new drilled well, septic system, and the construction of a 16 x 20 detached garage. Set high on the property, the home offers picturesque countryside views in a serene and tranquil setting. The property has been lovingly cared for over the years. Designed for comfort and accessibility, the home features one-level, wheelchair-friendly living. The layout includes three bedrooms, with the primary suite privately positioned at one end, complete with a spacious ensuite and large shower (shower doors included but not currently installed). Two additional bedrooms and a full bath are located at the opposite end. The heart of the home is its open-concept kitchen, dining, and living space, perfect for family life or entertaining guests. The kitchen offers generous cabinetry, center island, and breakfast nook with a raised counter. Adjacent to the kitchen is the laundry area and access to the back deck. Garden doors off the living room also lead to the deck, creating seamless indoor-outdoor flow. Take in the peaceful surroundings from the large back deck overlooking the expansive private yard, or enjoy your morning coffee on the front covered deck while taking in stunning countryside views and morning sunrise. (id:39198)
Property Details
Interior
Features
Main level Floor
4pc Bathroom
11'7'' x 4'9''Bedroom
11'7'' x 8'4''Bedroom
12'3'' x 8'1''3pc Ensuite bath
15' x 7'1''Property History
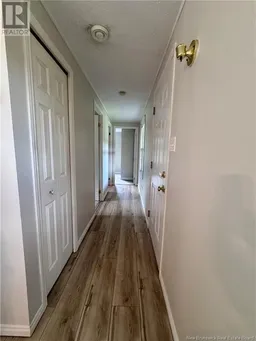 42
42
