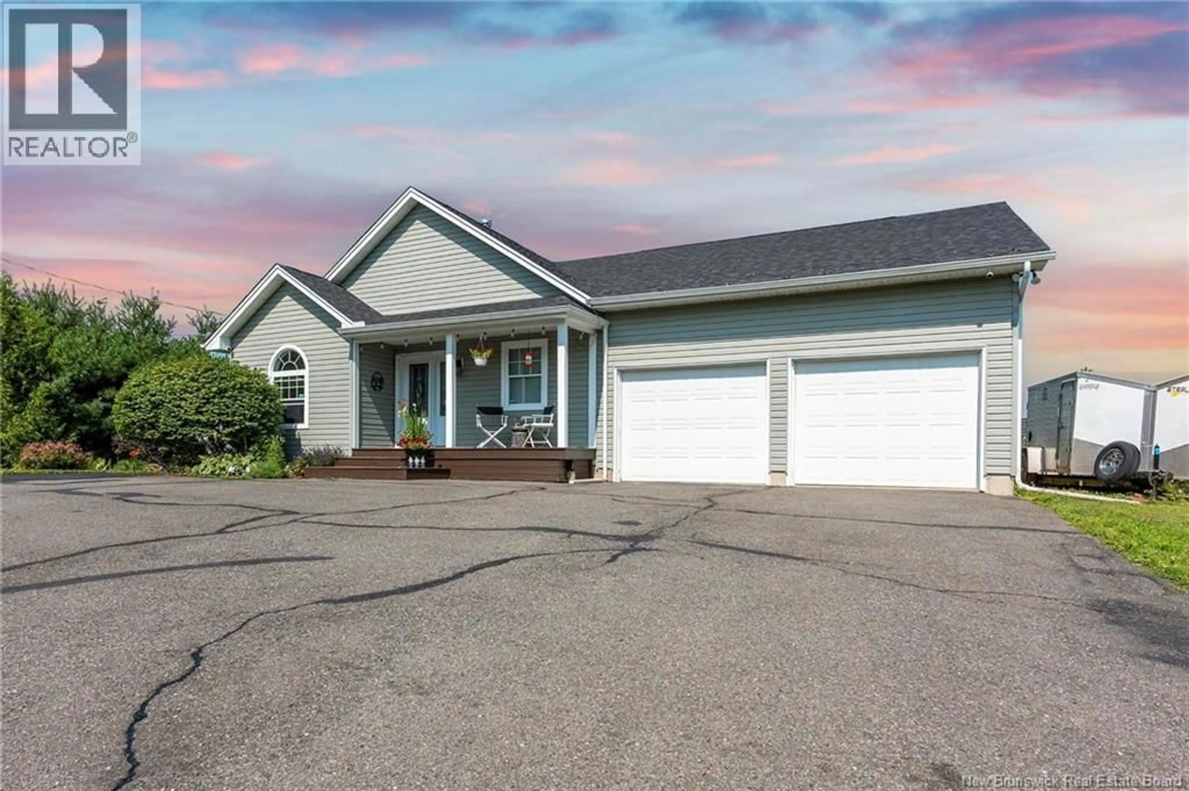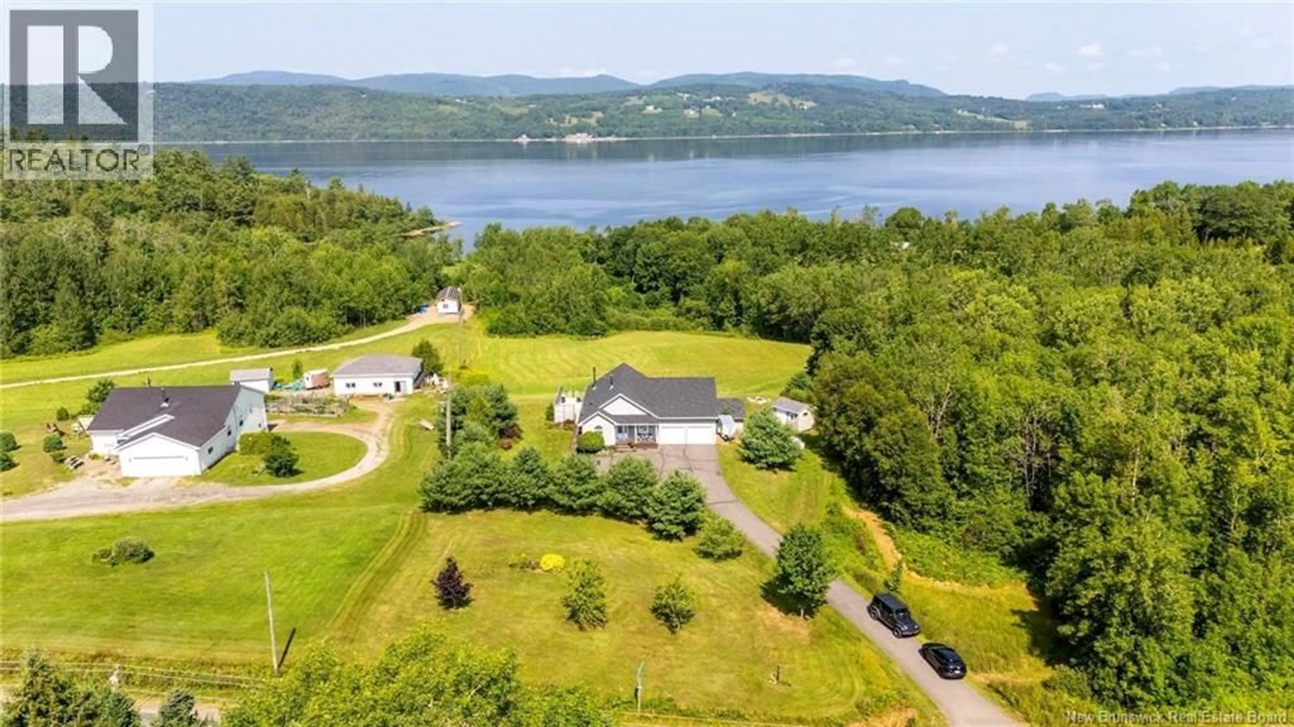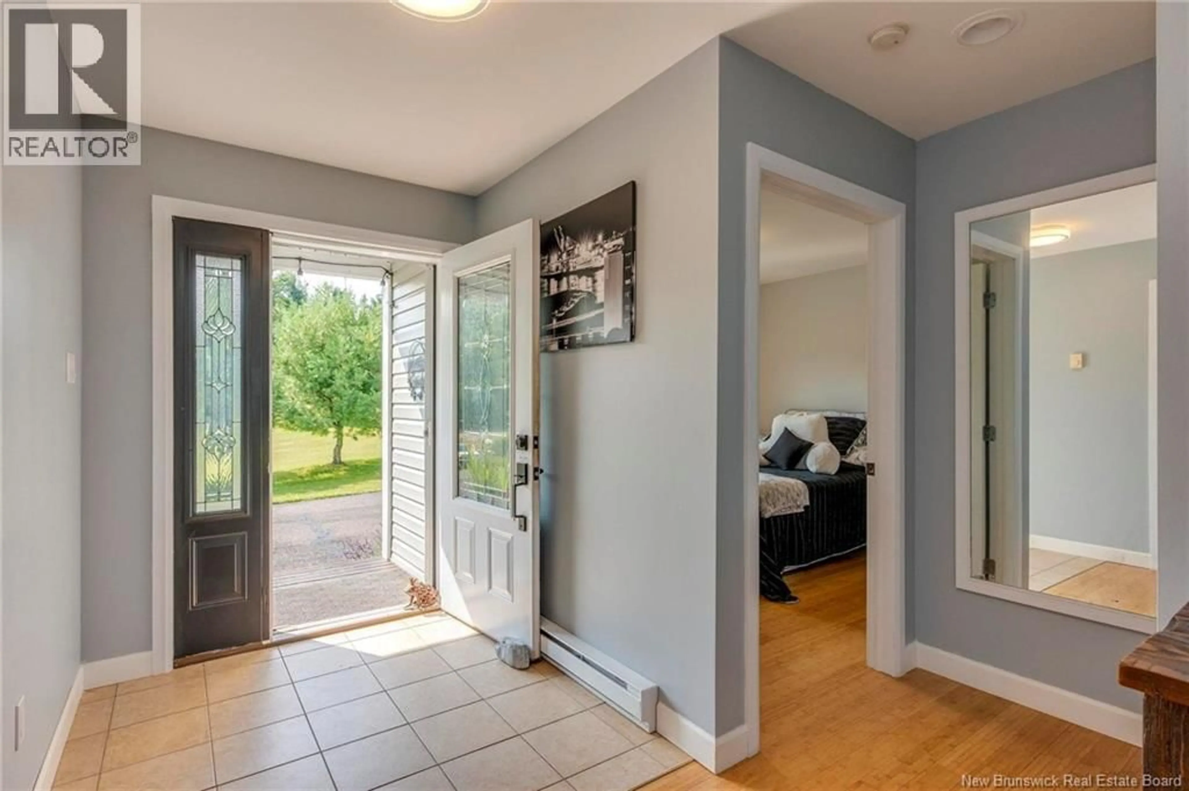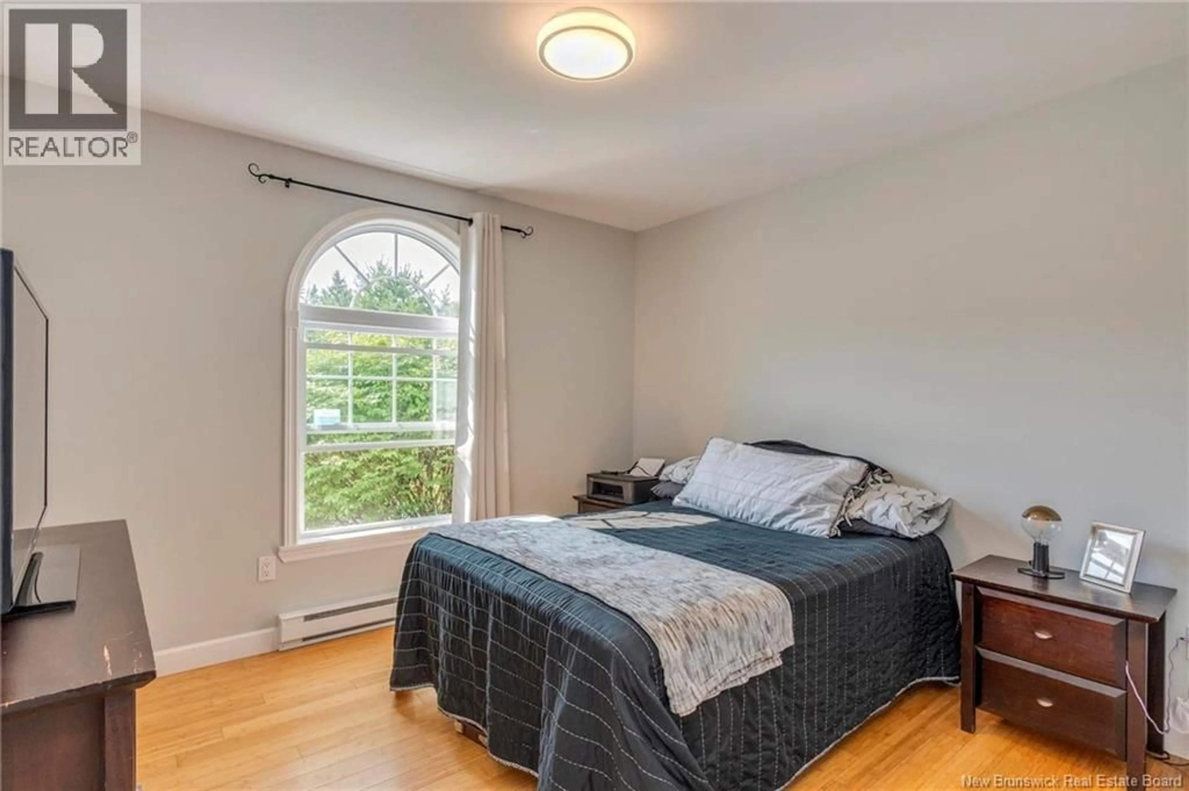3115 ROUTE 845, Long Reach, New Brunswick E5S2L2
Contact us about this property
Highlights
Estimated valueThis is the price Wahi expects this property to sell for.
The calculation is powered by our Instant Home Value Estimate, which uses current market and property price trends to estimate your home’s value with a 90% accuracy rate.Not available
Price/Sqft$225/sqft
Monthly cost
Open Calculator
Description
This Is Not a Drill: Your Waterfront Fantasy Just Became Available Stop what you're doing and imagine this: 100 feet of private sandy BEACHFRONT, 6.3 glorious acres, a deck you could live your entire life on, and a hot tub thats practically screaming, You deserve this. Tucked between Fullertons Market and Yip Cider (dangerously convenient), this wildly charming home offers views so good youll ignore your phone, your responsibilities, and probably your friends. The open-concept main floor has river-facing windows that make even dishwashing feel romantic. Ductless heat pump? Obviously. Primary bedroom with ensuite, walk-in, and garden doors to the holy grail of summer living: the giant, glass-railed deck. Oh, and the hot tub? Hidden. Private. Perfect for soaking while questioning how you lived anywhere else before this. The walkout basement delivers a massive rec room, wood stove, storage galore, and even more river viewsbecause why should the main floor have all the fun? Add a double garage, workshop, fire pit, a trail to YOUR OWN BEACH (yes, really), and youve officially peaked. Warning: You may experience sudden urges to quit your job, start a garden, and become a full-time beach person. This is not just a home. Its a lifestyle spiralin the best way. Come get your waterfront happily-ever-after. While it lasts. (id:39198)
Property Details
Interior
Features
Basement Floor
Storage
4'7'' x 8'2''Storage
5'7'' x 32'10''2pc Bathroom
5'2'' x 9'7''Recreation room
21'5'' x 35'10''Property History
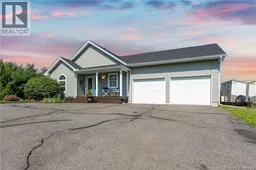 50
50
