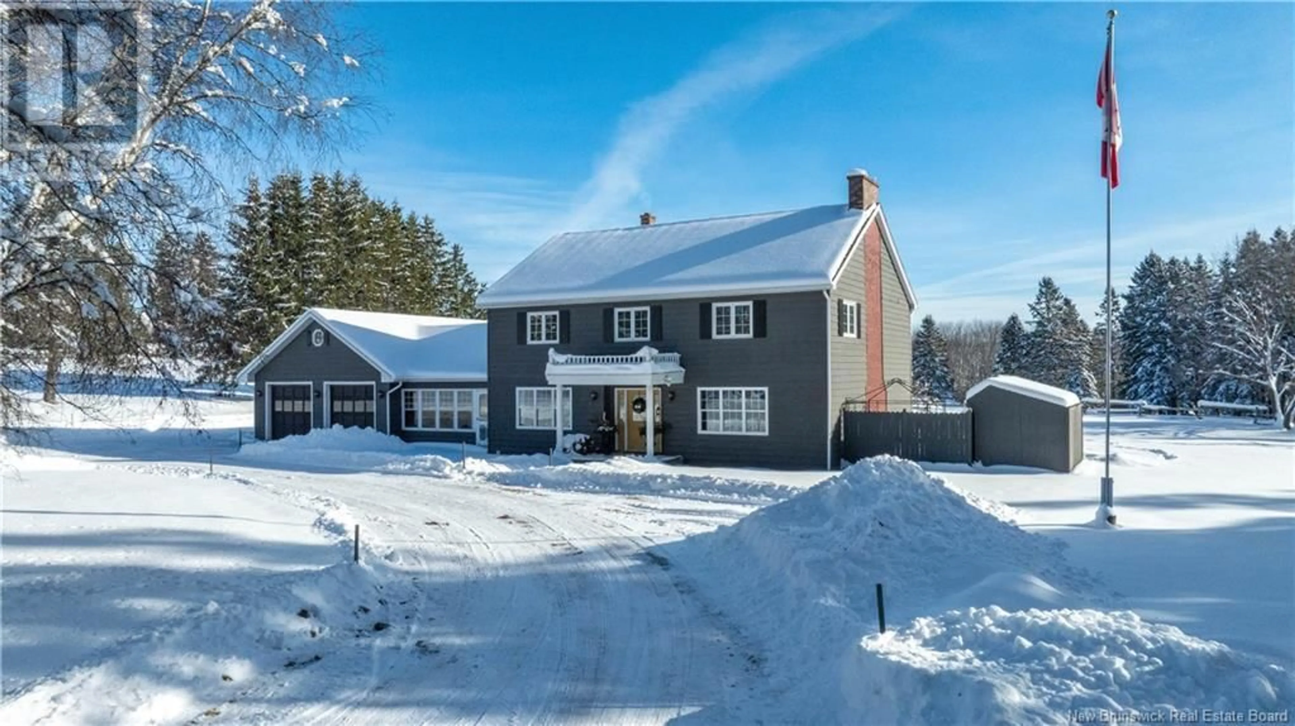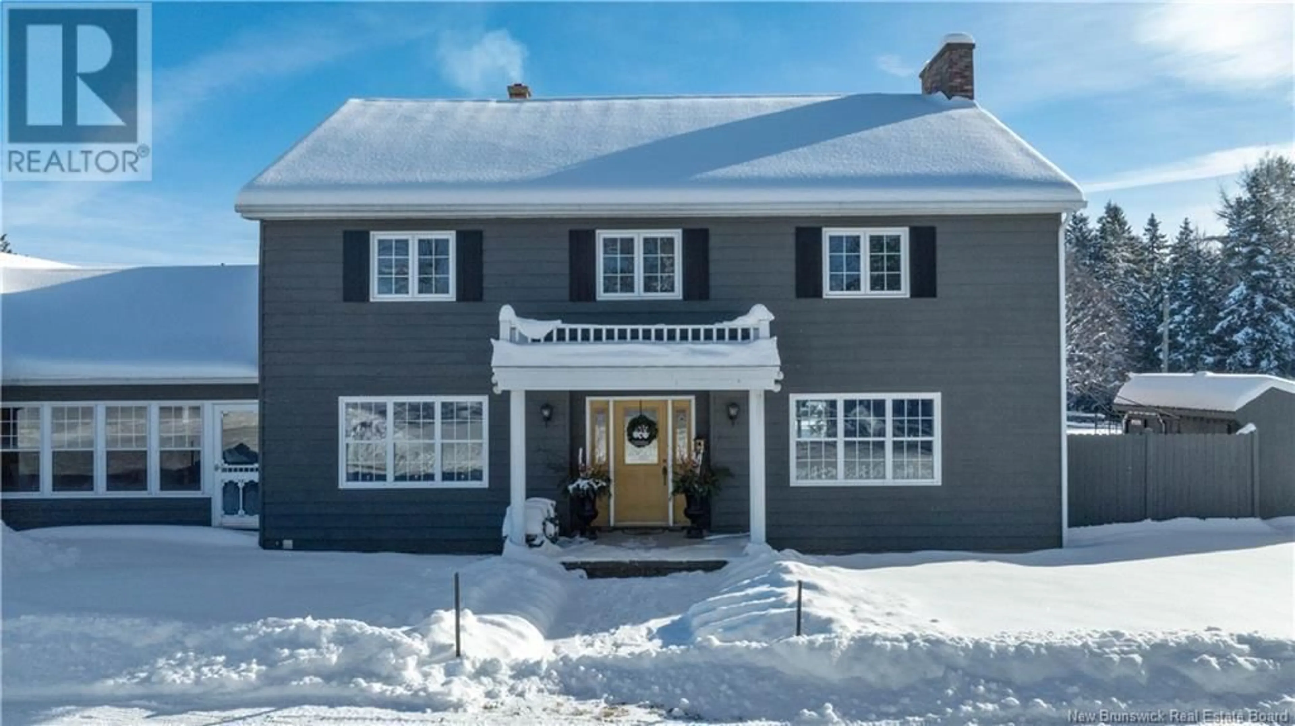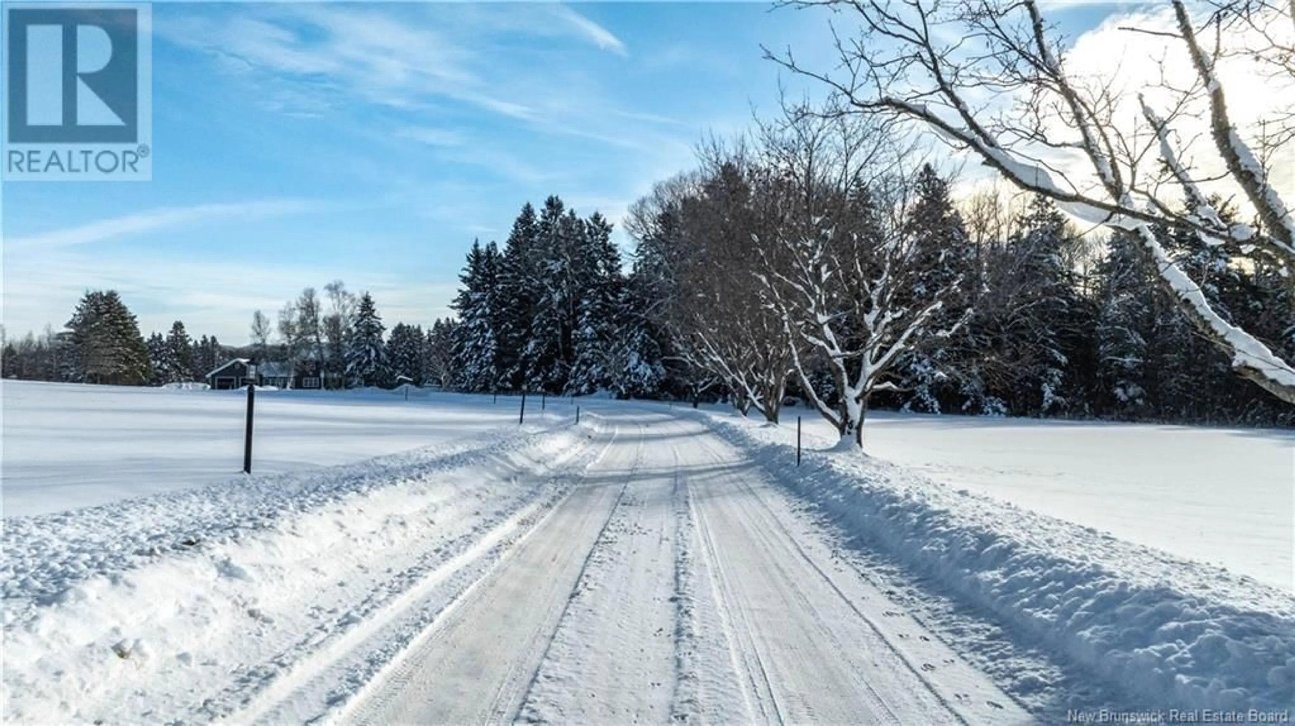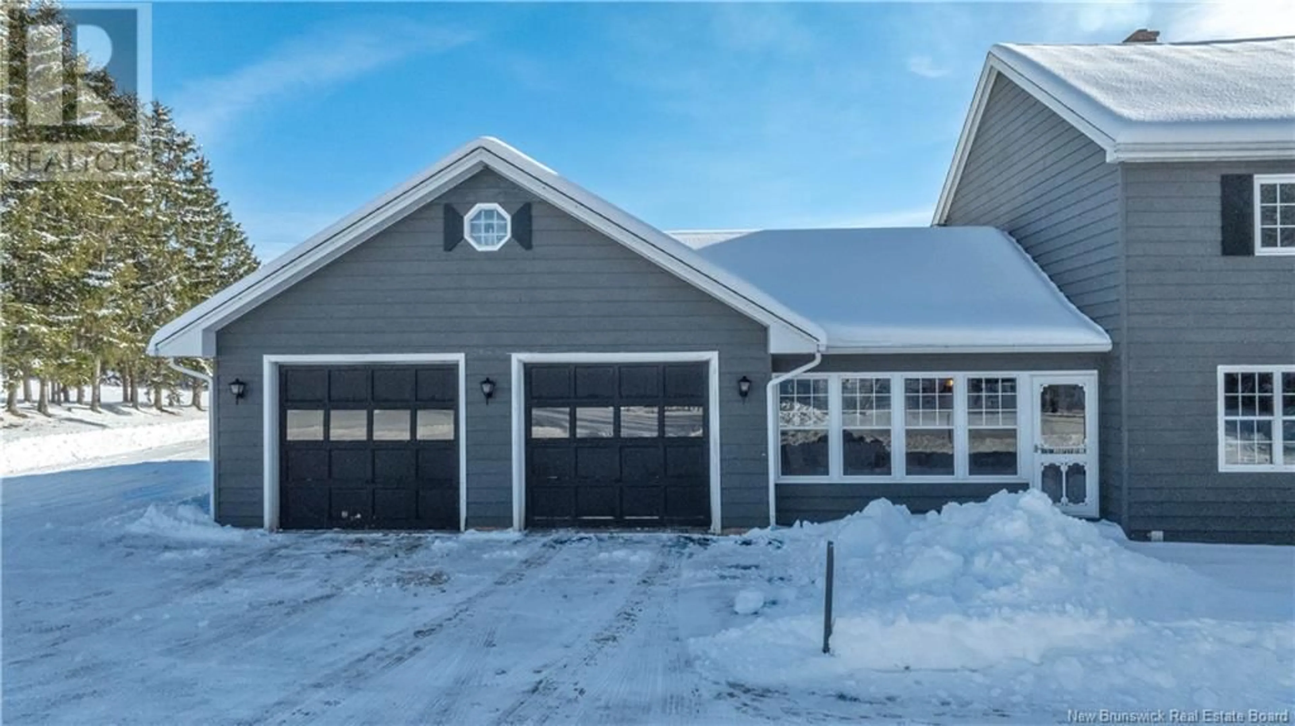28 PLUMWESEEP CROSS ROAD, Plumweseep, New Brunswick E2K2W7
Contact us about this property
Highlights
Estimated valueThis is the price Wahi expects this property to sell for.
The calculation is powered by our Instant Home Value Estimate, which uses current market and property price trends to estimate your home’s value with a 90% accuracy rate.Not available
Price/Sqft$228/sqft
Monthly cost
Open Calculator
Description
Magnificent Home on the Kennebecasis River with 25.7 Acres. What a spot for a small Hobby Farm or Horse Ranch. It is only about 5 minutes to downtown Sussex & 2 minutes to the highway. You come onto the property on a long entry with lights along the driveway. If you enter at the front, you have a foyer with a closet that is in between the front-to-back living room on the right & the dining room on the left, w/ hardwood stairs in the middle that take you to the 2nd level. The living room is beautiful with a large 8' long fireplace with hidden storage space on either side of it. From the back end of the living room you can enter the dinette area which flows into the kitchen & family room then back out to the dining room. From the kitchen you can access the breezway that has a enclosed front porch, closet space, 1/2 bath & laundry area & then out to the 40x26 ft attached garage with stairs leading up to a large loft area above. Upstairs we have 3 large bedrooms with the master having a walk-in closet and a beautiful ensuite bath. The other two bedrooms have a full bath between them. Both bedroom #2 & 3 have wood stoves in them & are very large. This home could easily be converted into a 4 bedroom home if need be. On the back we have decks off the family room across the back to the Hot Tub on the side with a baby barn next to it for storage. The yard has fields & a trail cut through the woods down to the river for you to wander around on. Book your viewing today. (id:39198)
Property Details
Interior
Features
Main level Floor
Family room
11'7'' x 15'9''Living room
30'7'' x 14'10''2pc Bathroom
Sitting room
9'3'' x 15'11''Property History
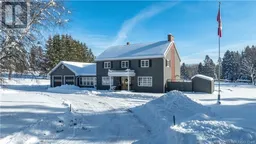 50
50
