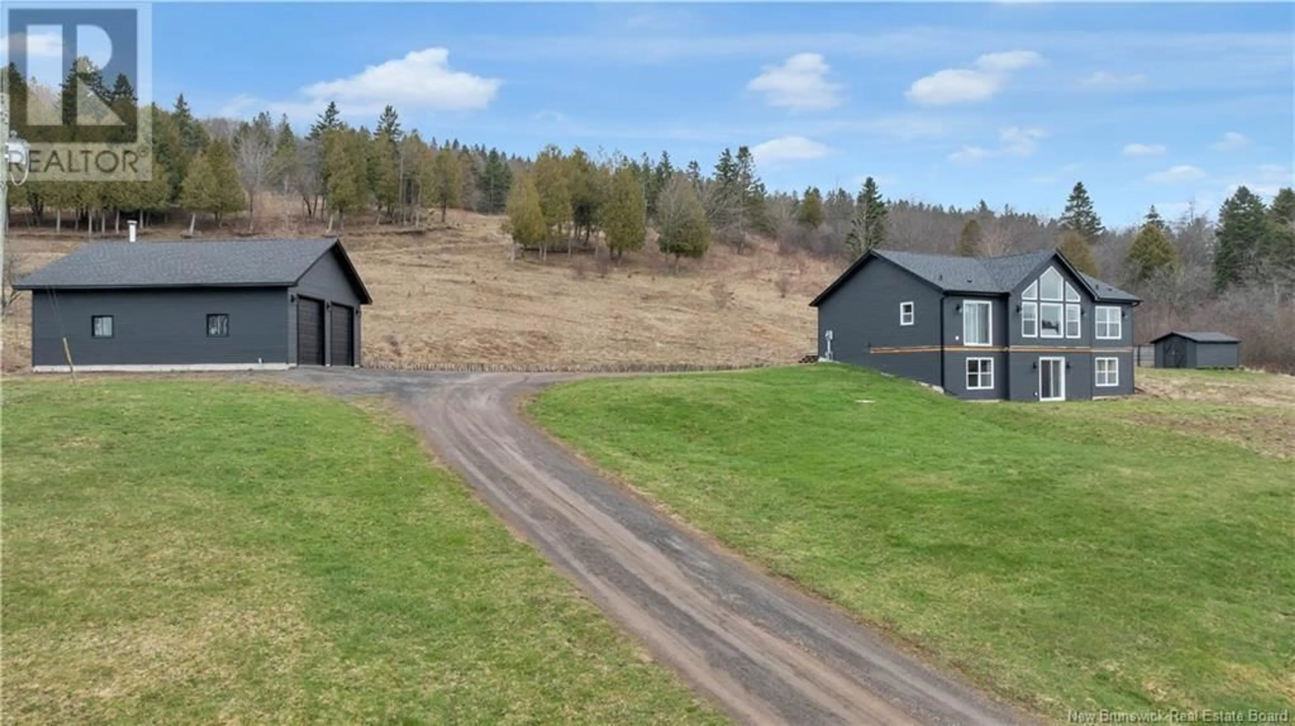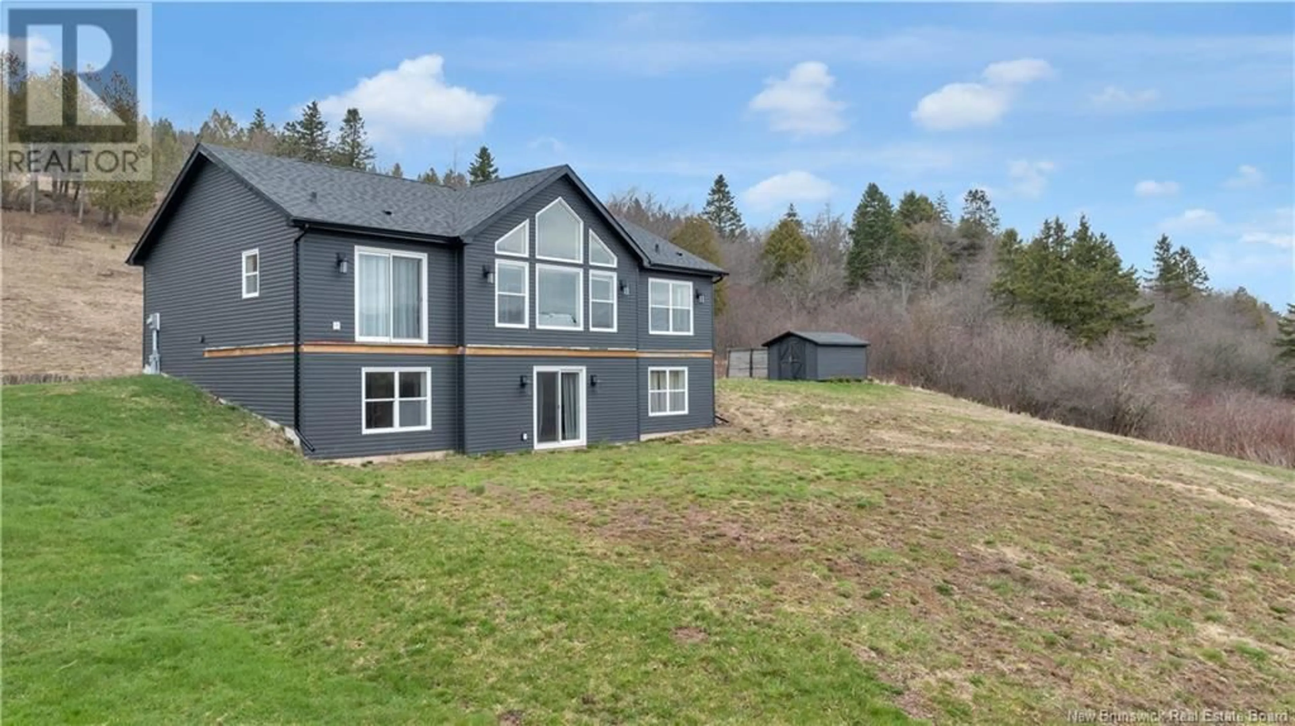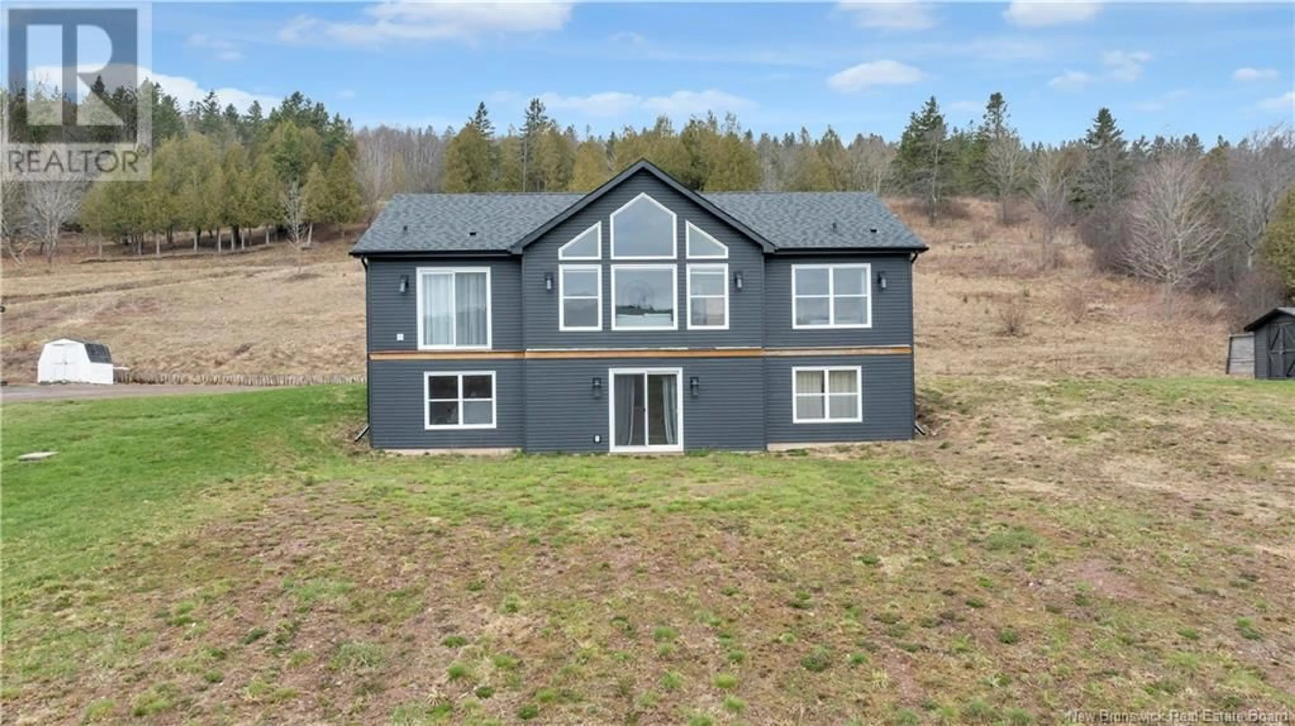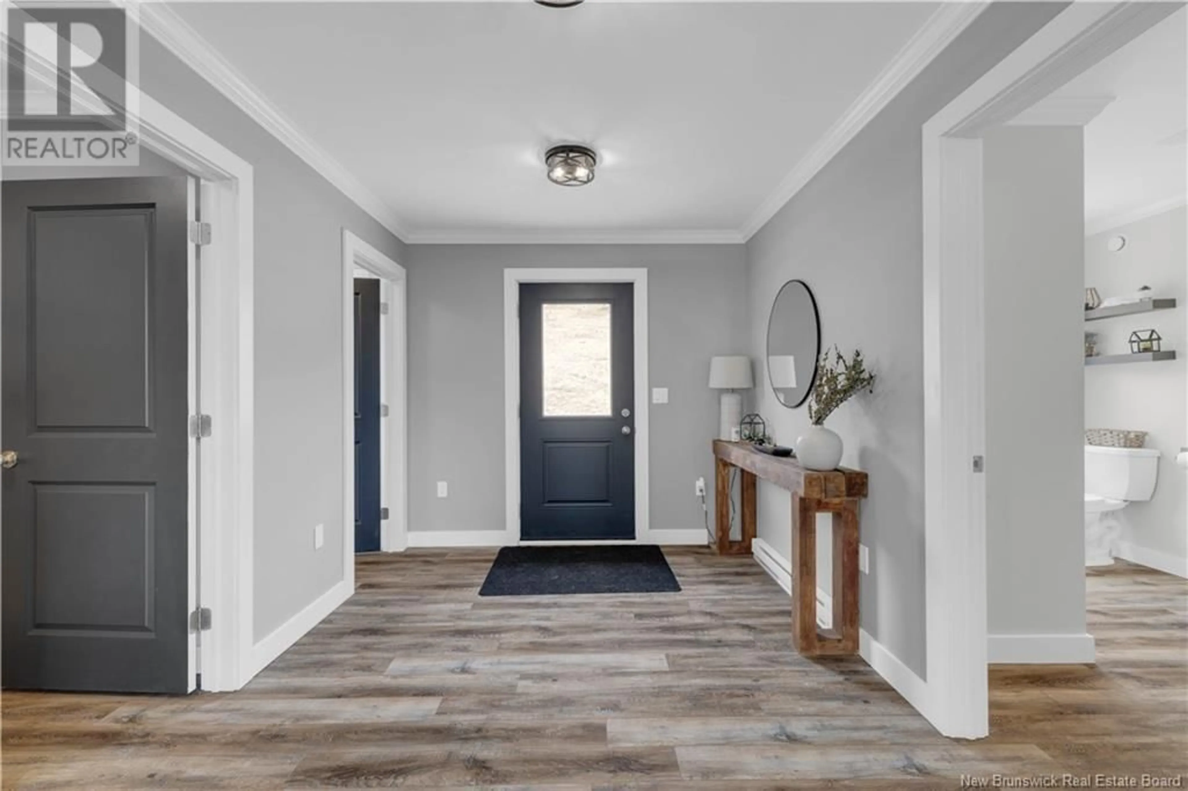2759 121 ROUTE, Apohaqui, New Brunswick E5P3X5
Contact us about this property
Highlights
Estimated ValueThis is the price Wahi expects this property to sell for.
The calculation is powered by our Instant Home Value Estimate, which uses current market and property price trends to estimate your home’s value with a 90% accuracy rate.Not available
Price/Sqft$486/sqft
Est. Mortgage$2,830/mo
Tax Amount ()$4,658/yr
Days On Market23 hours
Description
This home is a true show-stopper! Situated on a south facing hill, it allows you to overlook the beautiful river valley below and observe the bald eagles. The home is 2-storeys but allows for main level living with a bonus large recreational area downstairs in the walk-out basement. The property itself is perfect for a potential hobby farm as it sits on 35 acres of fields/woodland. As you enter on the main level you will find a large foyer which has a walk-in coat closet, separate laundry room, full bathroom and stairway to the rooms on the lower level. From here you enter into your open-concept kitchen, dining & living room across the front of the house. The floor to ceiling windows are absolutely incredible and let in a ton of natural light. The primary bedroom is also on the front & has a walk-through closet and an en suite bath with large tub. The 2nd bedroom is also on the main level. When you go down the stairs to the lower level you enter a large family room with bar area at the back and a gaming area in the front with walk-out doors. As you move from the family room & down the hall you have a wet bar, the third bath and another bedroom. On the back of the home there is a large deck with a firepit area. The front of the home is ready for a large deck to be built by the new homeowners. The finished garage is finished is 36'x30' with 2-10x10 overhead doors & 12' ceilings. The lower level of this house is an ICF (Styro foam block) basement for added energy efficiency. (id:39198)
Property Details
Interior
Features
Basement Floor
Storage
9'8'' x 10'4''Recreation room
9'1'' x 19'4''Bedroom
12'7'' x 12'8''3pc Bathroom
7'9'' x 10'4''Property History
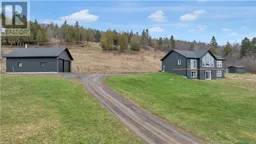 47
47
