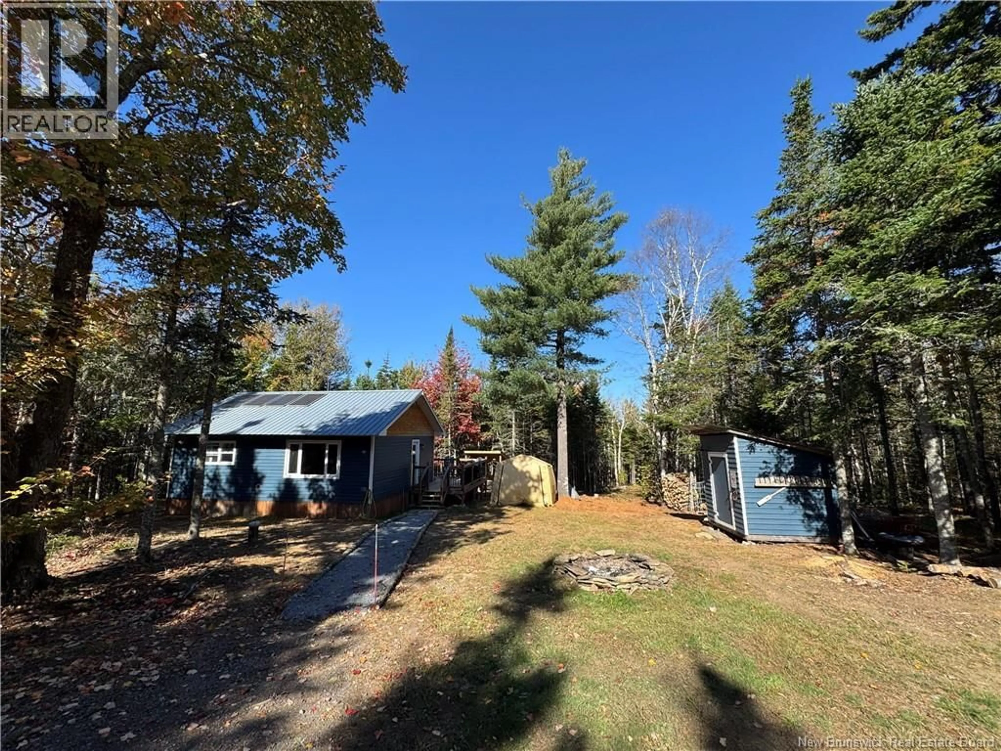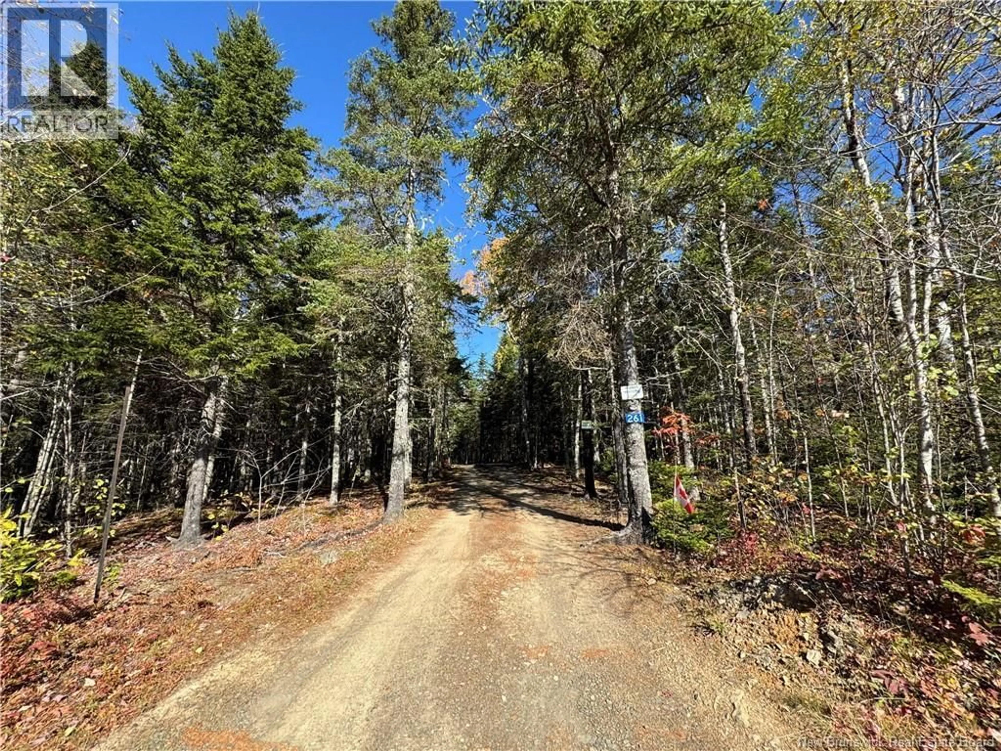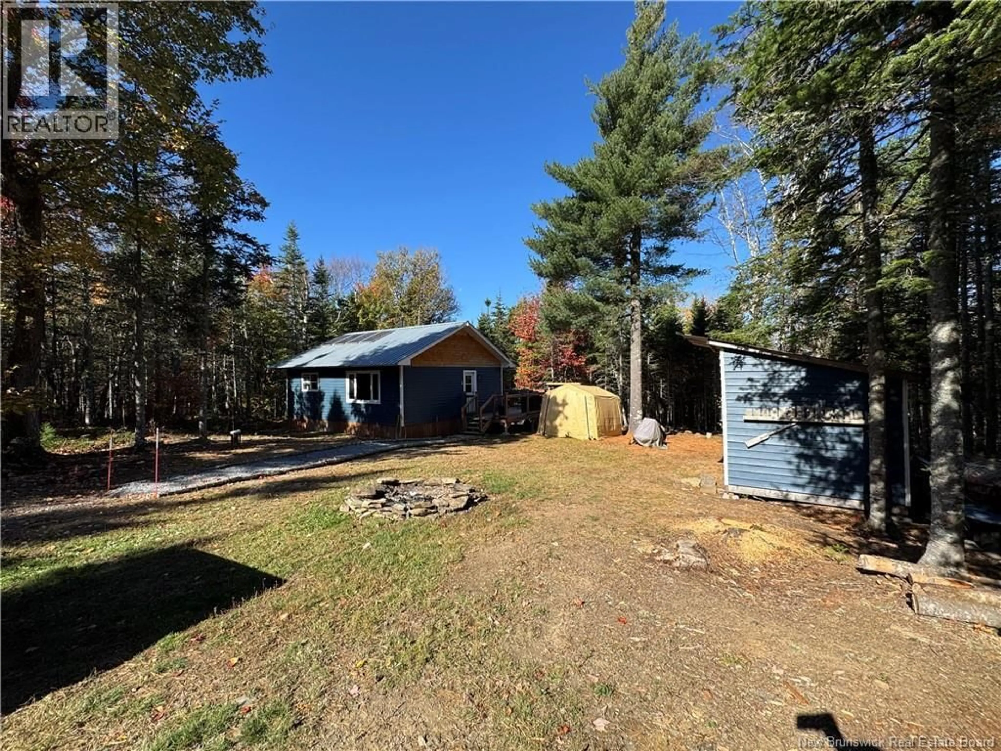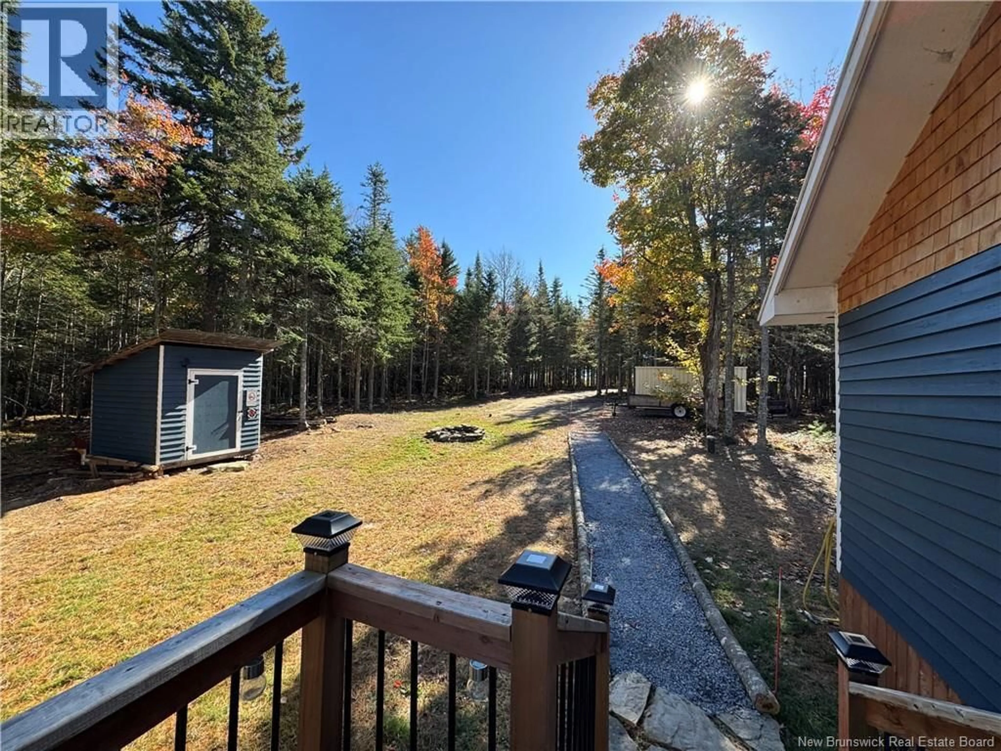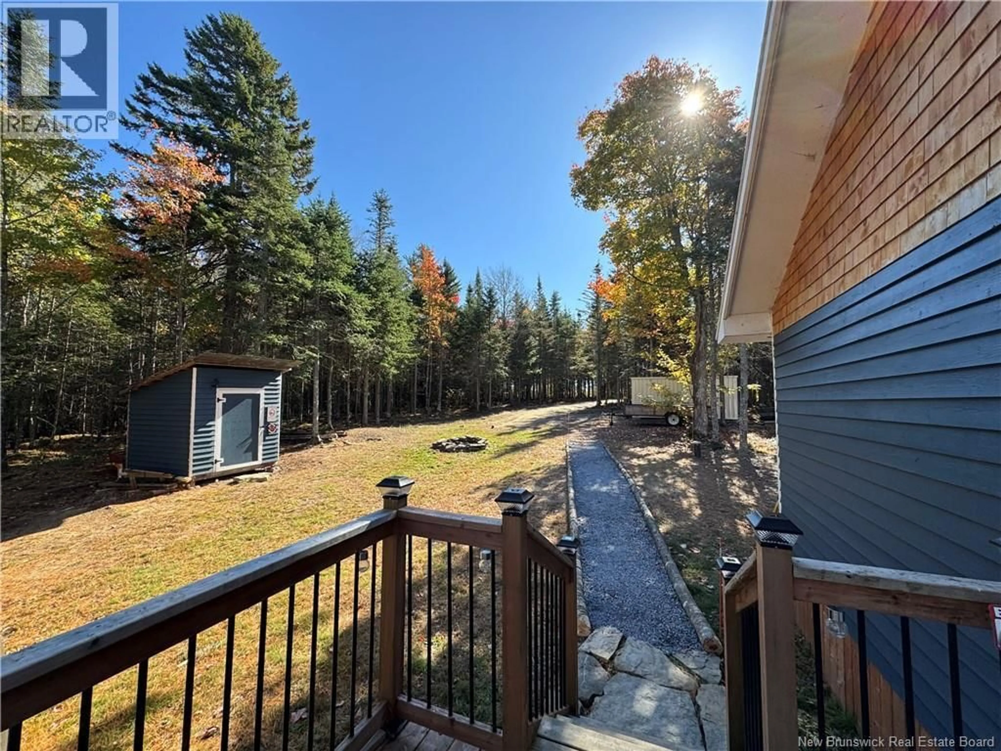261 TEAKLES ROAD, Southfield, New Brunswick E4E5X9
Contact us about this property
Highlights
Estimated valueThis is the price Wahi expects this property to sell for.
The calculation is powered by our Instant Home Value Estimate, which uses current market and property price trends to estimate your home’s value with a 90% accuracy rate.Not available
Price/Sqft$208/sqft
Monthly cost
Open Calculator
Description
Welcome to 261 Teakles Road ! This single bedroom home offers off-grid living with a solar power set up already in place, not to mention the peace and tranquility of the country life ! On almost 5 acres and close to ATV trails this property offers so much for the outdoorsman, hunter or someone just looking to enjoy nature at its heart. Entering the front door you're greeted with a beautiful open concept Kitchen/Living room with gorgeous wood ceilings. Enjoy cooking on your gas-top propane stove as well as all the other features a kitchen needs ! To the right is the full bathroom with the stand-up shower and a new propane on-demand hot water heater, in the closet is the solar set up with it's 60 amp breaker panel, the interlocked panel allows for the small generator to power the home in the case the solar gets too low. To the left of the living room is the spacious bedroom and upstairs is a loft which would be great for a spare mattress or just simply storage. Outside you're 2-side wrap around deck is all ready for entertaining and the beautiful walkway from the driveway is so welcoming ! Looking around the property from your deck there is no end to the beautiful nature you can see. This is a great opportunity for someone looking for relaxed, easy living ! Book your private showing today. (id:39198)
Property Details
Interior
Features
Main level Floor
Living room
15'5'' x 11'8''Kitchen
15'5'' x 11'8''Bedroom
11'4'' x 14'0''3pc Bathroom
8'6'' x 11'4''Property History
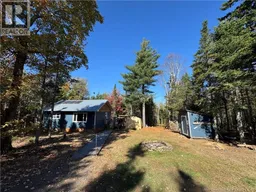 49
49
