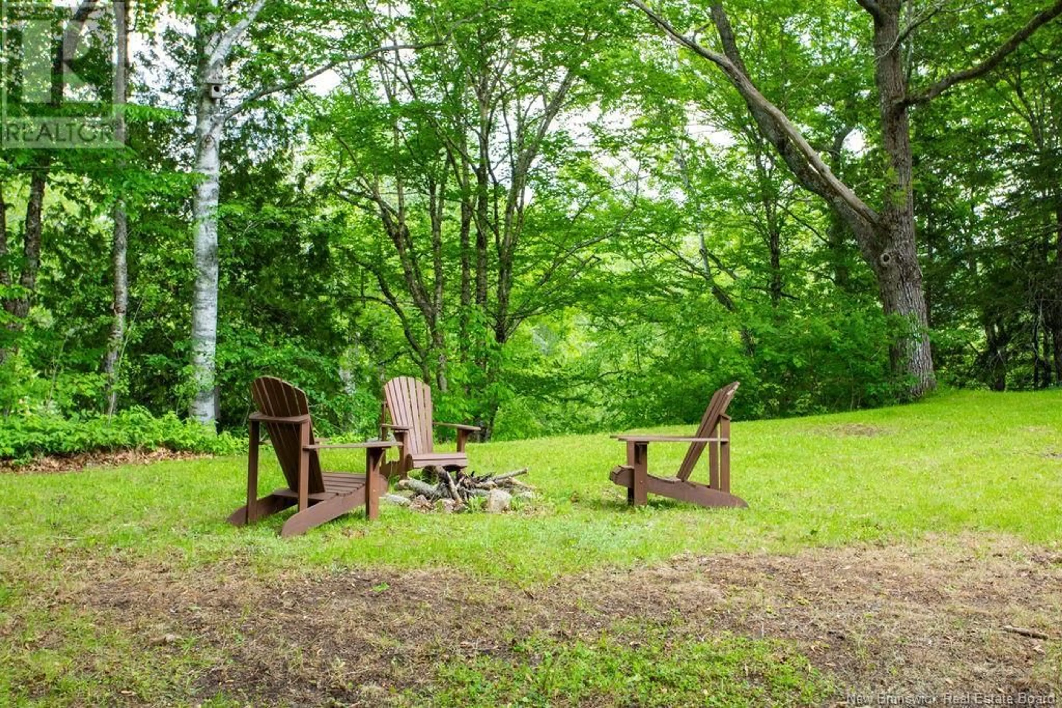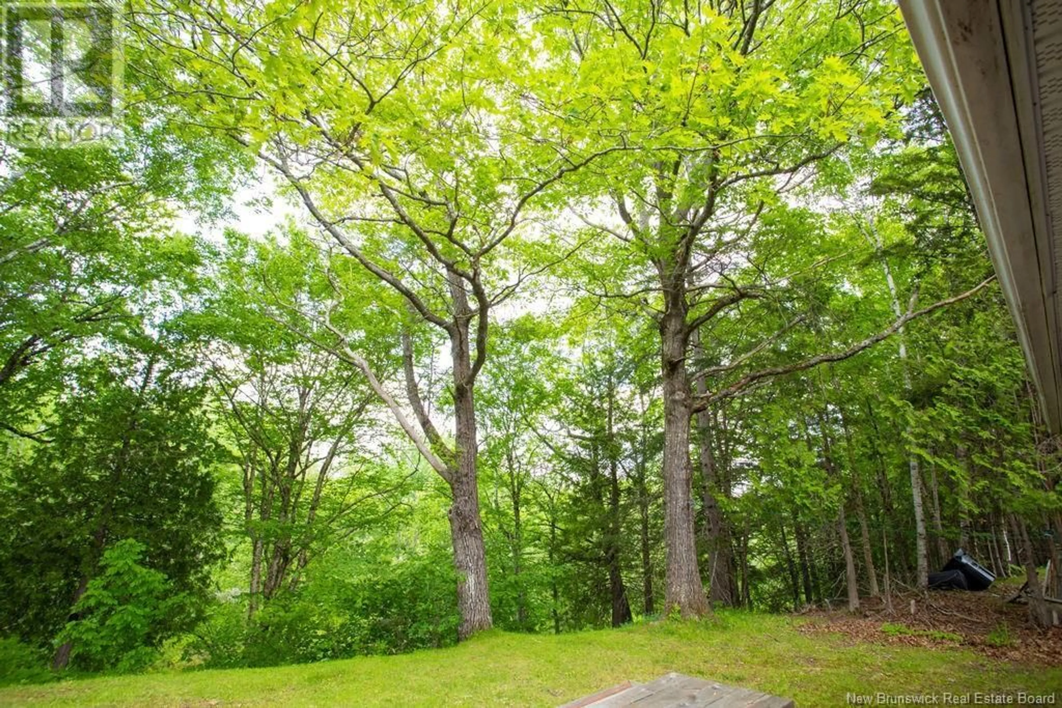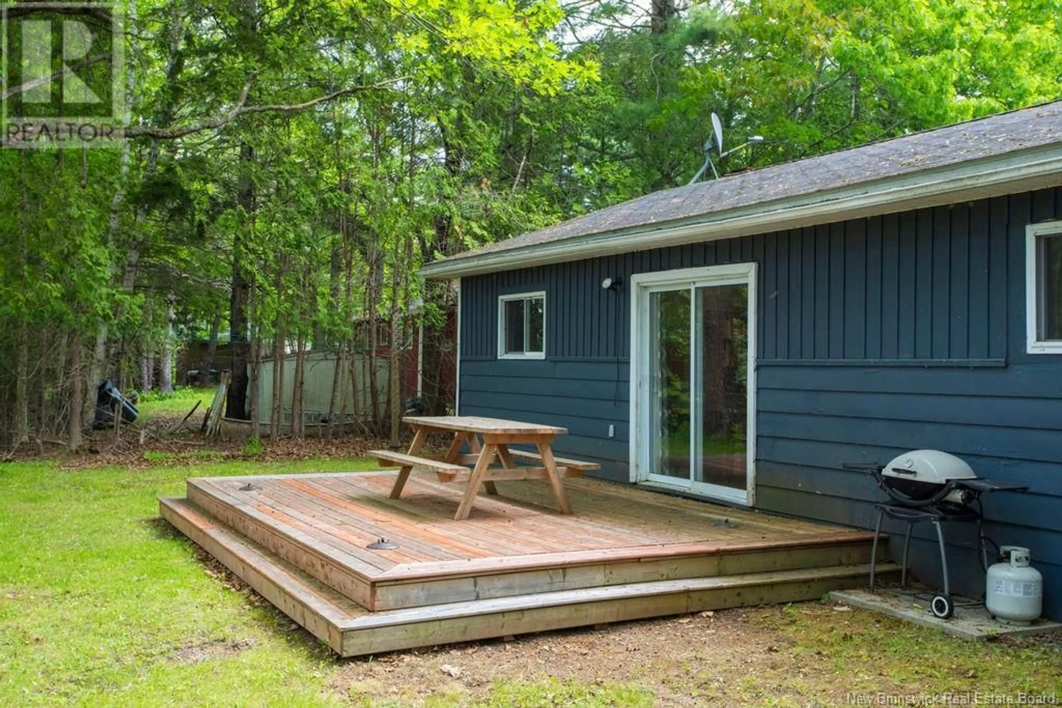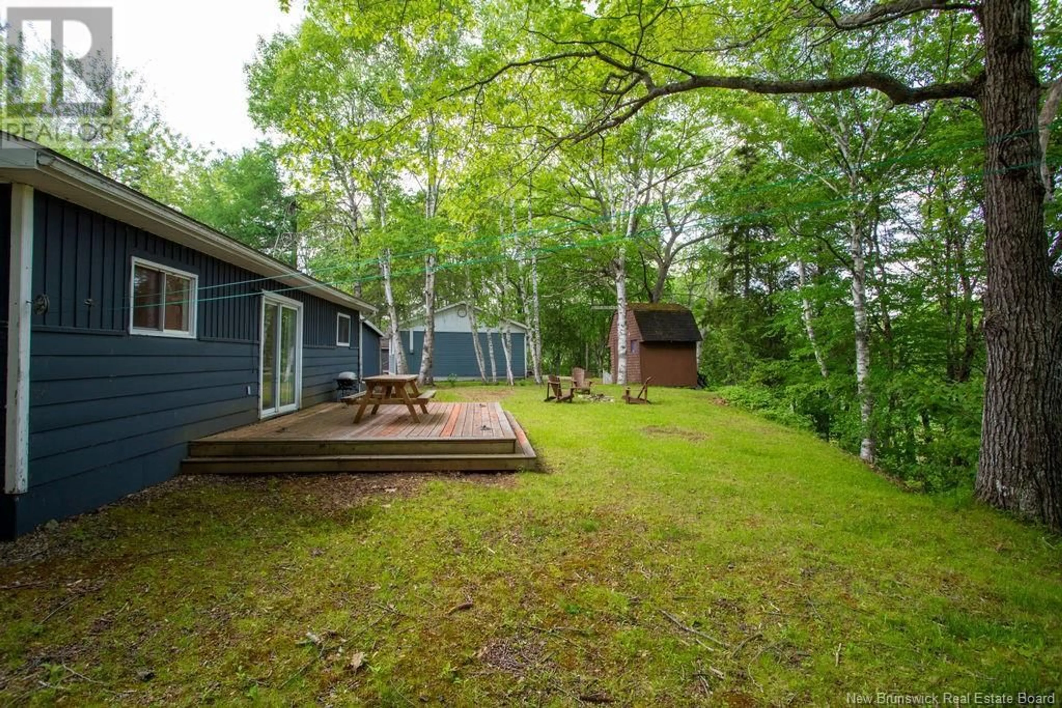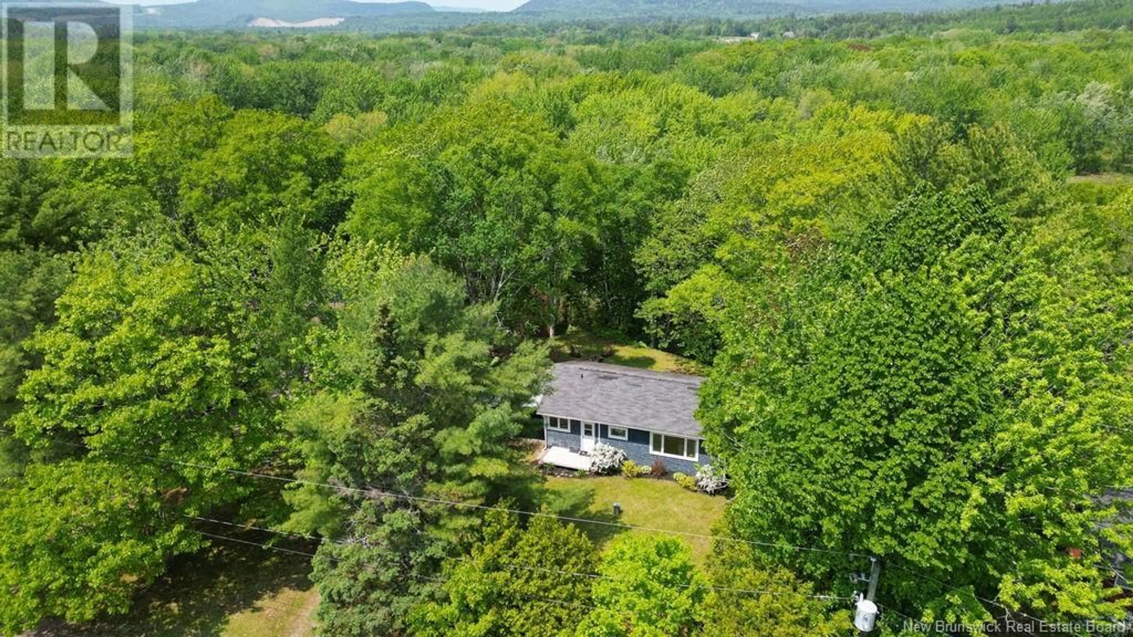26 OAK DRIVE, Saint John, New Brunswick E5K4S2
Contact us about this property
Highlights
Estimated ValueThis is the price Wahi expects this property to sell for.
The calculation is powered by our Instant Home Value Estimate, which uses current market and property price trends to estimate your home’s value with a 90% accuracy rate.Not available
Price/Sqft$166/sqft
Est. Mortgage$644/mo
Tax Amount ()$1,755/yr
Days On Market2 days
Description
This warm wood bungalow with a cottage-feel offers a peaceful, slower-paced lifestyle nestled on the outskirts of Grand Bay-Westfield. Surrounded by mature oak trees, flourishing gardens and a tall green hedge, this home promises privacy and tranquility. The property backs onto a freshwater estuary a serene backdrop for birdwatching, book reading or simply relaxing. A double carport and extra storage make everyday life convenient, while inside you'll find thoughtful features that blend comfort with practicality: a bright mudroom with laundry, a cozy den with sliding doors to the back patio, a generous living room and a connected kitchen. There is a full bathroom and recently upgraded appliances washer, dryer, and stove, plus new front and back decks to enjoy every season. Outdoors enthusiasts will appreciate the community amenities: a local swimming pool, baseball field, ice skating surface and direct access to an extensive ATV trail network. There's even a neighbourhood boat launch connecting to a scenic walking path through the marsh that is perfect for fishing, kayaking, or floating along the winding waterways. Easy highway access makes commuting quick and easy. Grand Bay-Westfield is a vibrant, family-friendly community known for its parks, hockey arena, schools and small-town spirit. Whether you're looking to settle down, escape the city or invest in a peaceful retreat, this property offers the best of both worlds privacy and connection, nature and neighbourhood. (id:39198)
Property Details
Interior
Features
Main level Floor
3pc Bathroom
7'0'' x 5'0''Bedroom
8'7'' x 11'7''Primary Bedroom
10'9'' x 11'8''Living room
13'0'' x 16'5''Property History
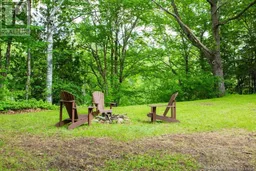 37
37
