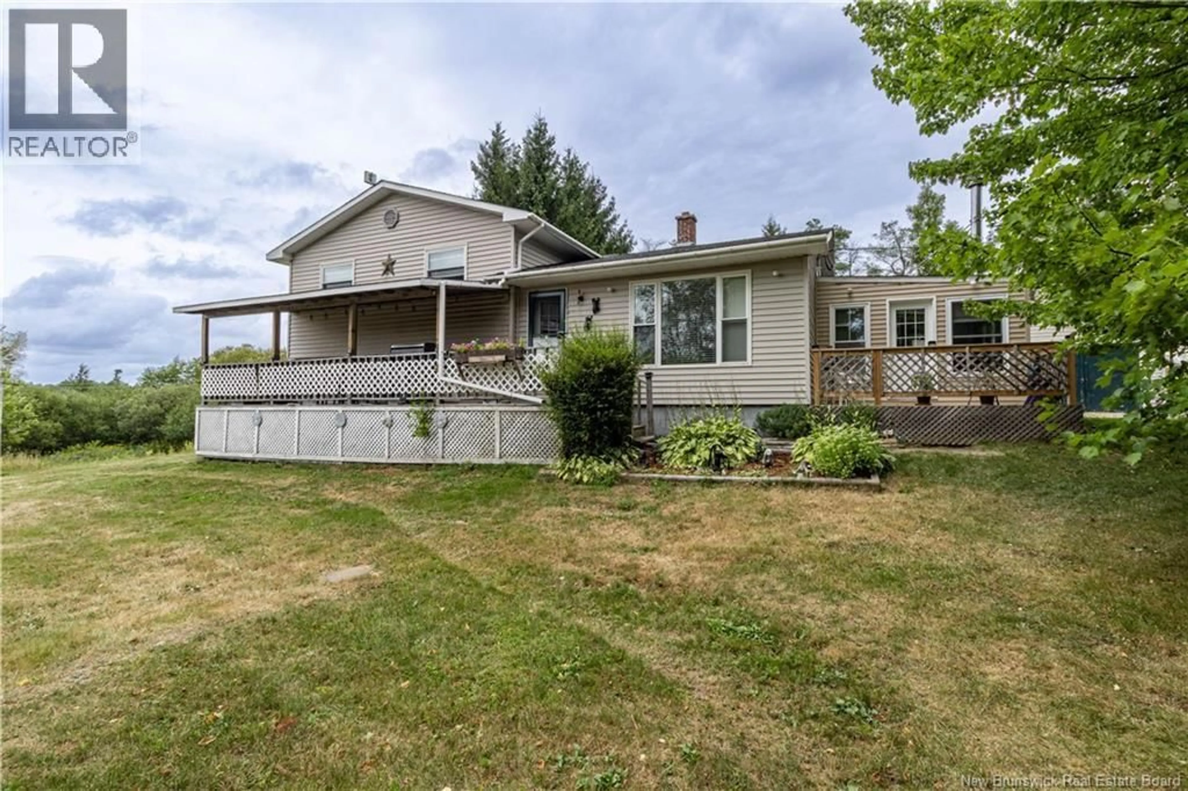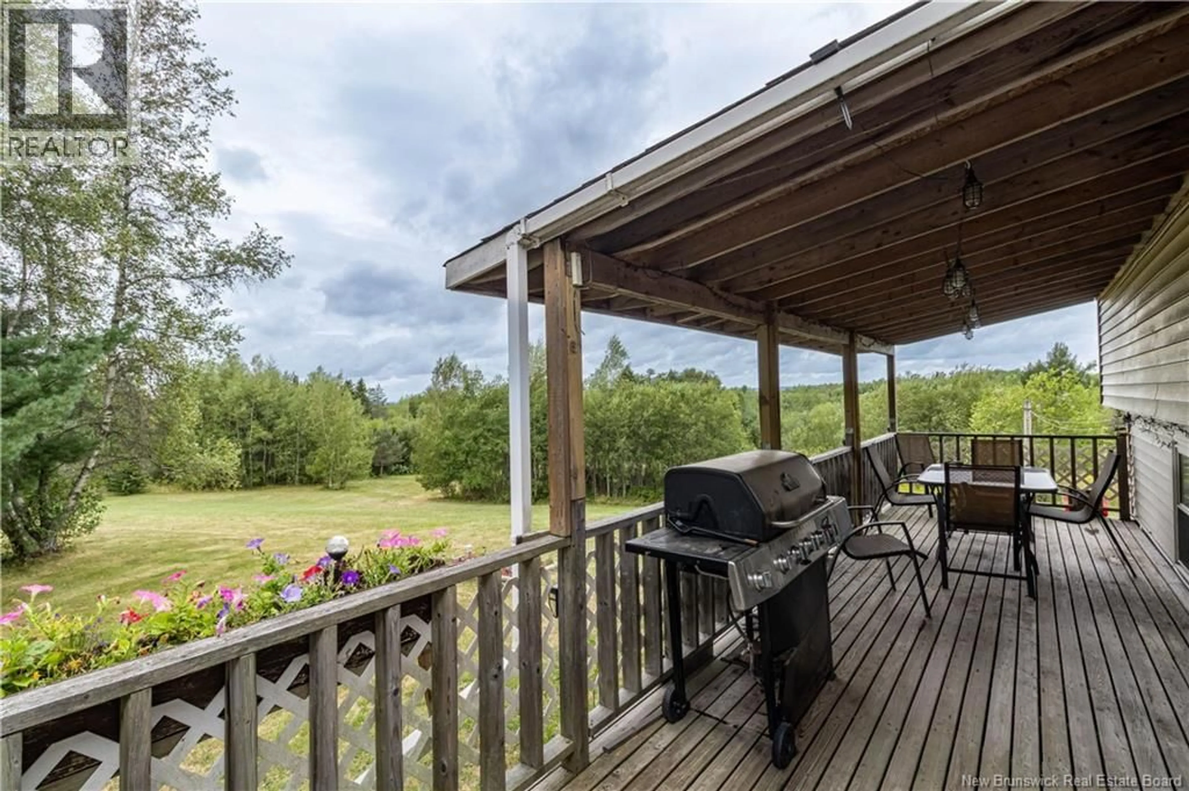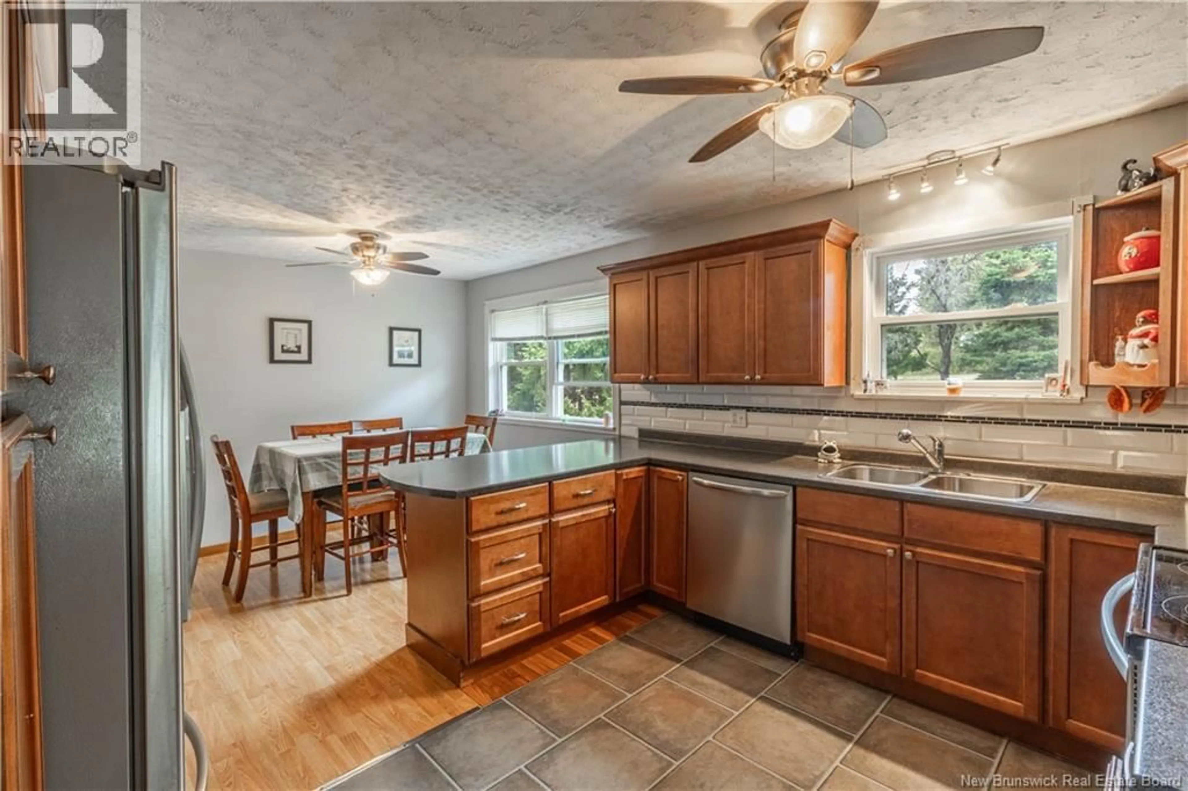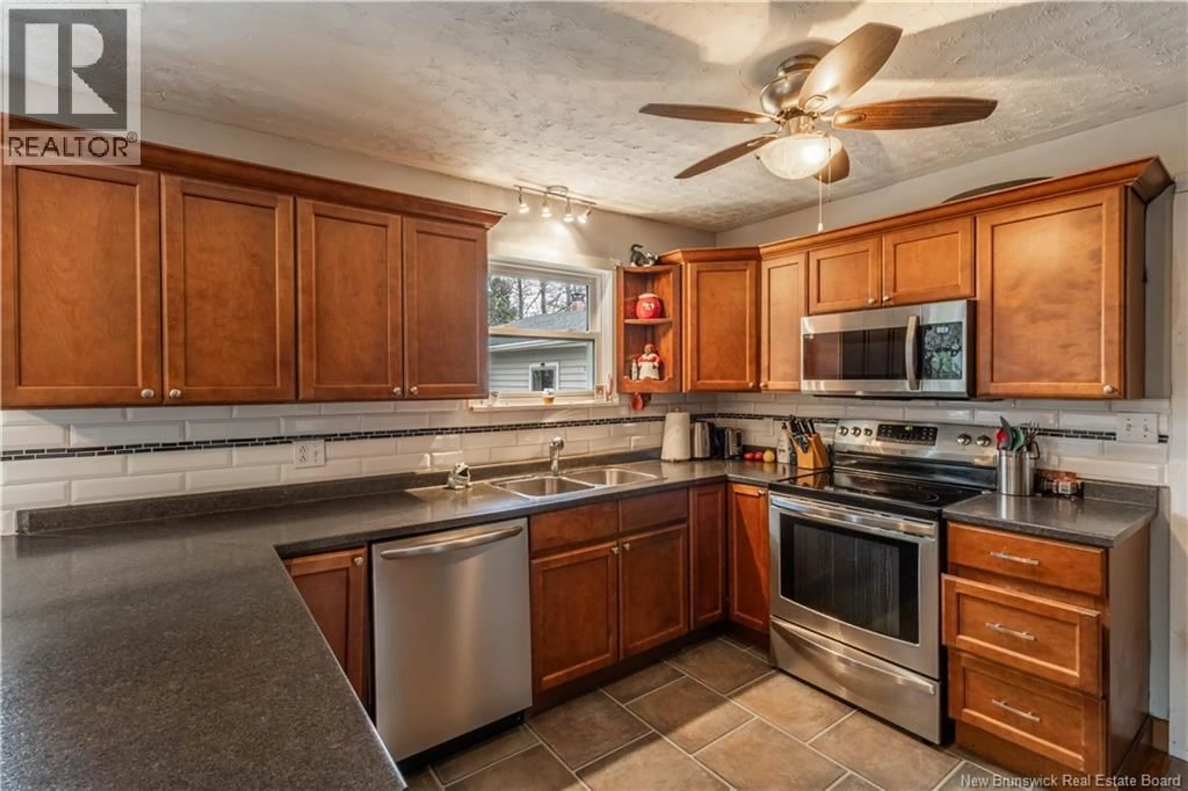219 MOUNT MIDDLETON ROAD, Mount Middleton, New Brunswick E4G3B8
Contact us about this property
Highlights
Estimated valueThis is the price Wahi expects this property to sell for.
The calculation is powered by our Instant Home Value Estimate, which uses current market and property price trends to estimate your home’s value with a 90% accuracy rate.Not available
Price/Sqft$151/sqft
Monthly cost
Open Calculator
Description
This 3-level split home was built in the late 1970s and has been well cared for by only a few owners over the past 50 years. A bright sun room addition welcomes you inside and makes an inviting spot to relax year-round, complete with a WETT-certified wood stove that can heat the entire home. From here, step into the spacious kitchen, offering plenty of counter space and cupboards, and stainless steel appliances (included). The adjoining dining area opens into a large living room and provides access to a partially covered back deckperfect for Summer BBQs. Upstairs, youll find three bedrooms and a full bathroom. The lower level features a partially finished basement with a large rec room, a half bath, laundry/utility area, and a convenient walkout for easy storage of seasonal gear. Additional updates include a heat pump (2021), generator backup panel (2017), and roof shingles (2019). Outside, the property offers endless opportunities: whether you dream of keeping animals, adding outbuildings, putting in a pool, or simply enjoying wide-open space. A detached single-car garage and a well-kept small barn add extra value. The current owners have created trails throughout the propertynicknamed the Jungle by their grandkidsoffering plenty of adventure right in your backyard. Wildlife sightings are a regular treat. This is a rare opportunity to own a large acreage with a solid home, close to town yet surrounded by nature. (id:39198)
Property Details
Interior
Features
Basement Floor
Storage
18'8'' x 23'7''Storage
6'6'' x 4'11''Recreation room
21'5'' x 15'0''Laundry room
22'2'' x 7'8''Property History
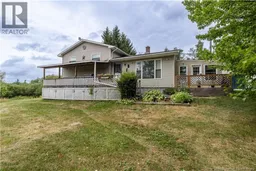 37
37
